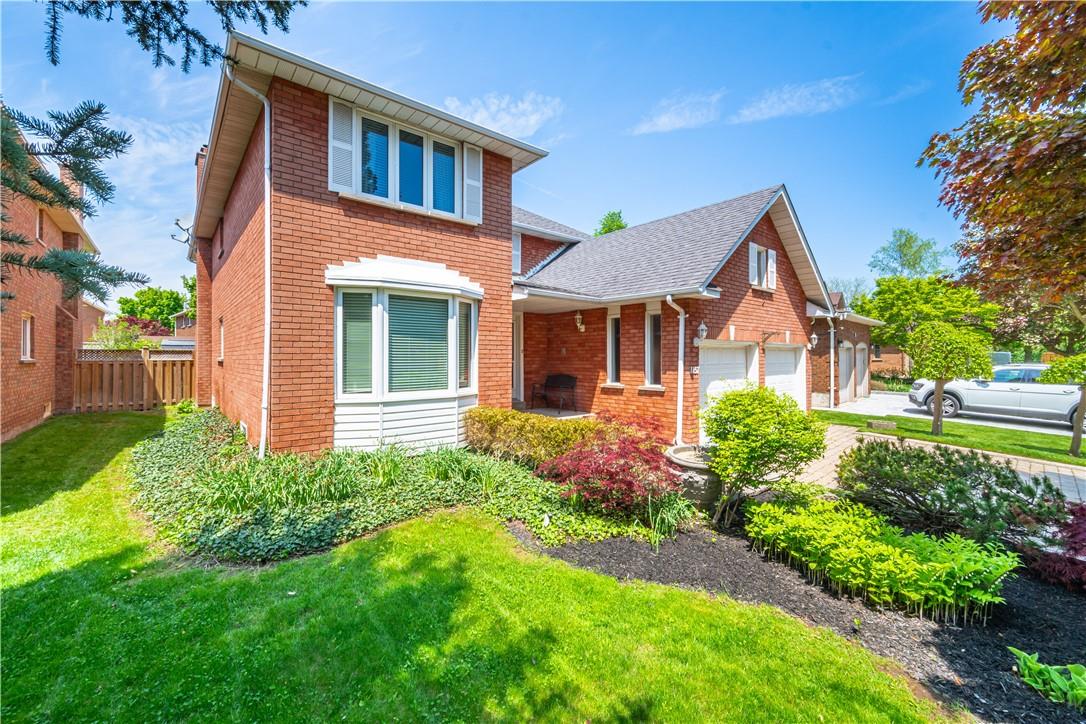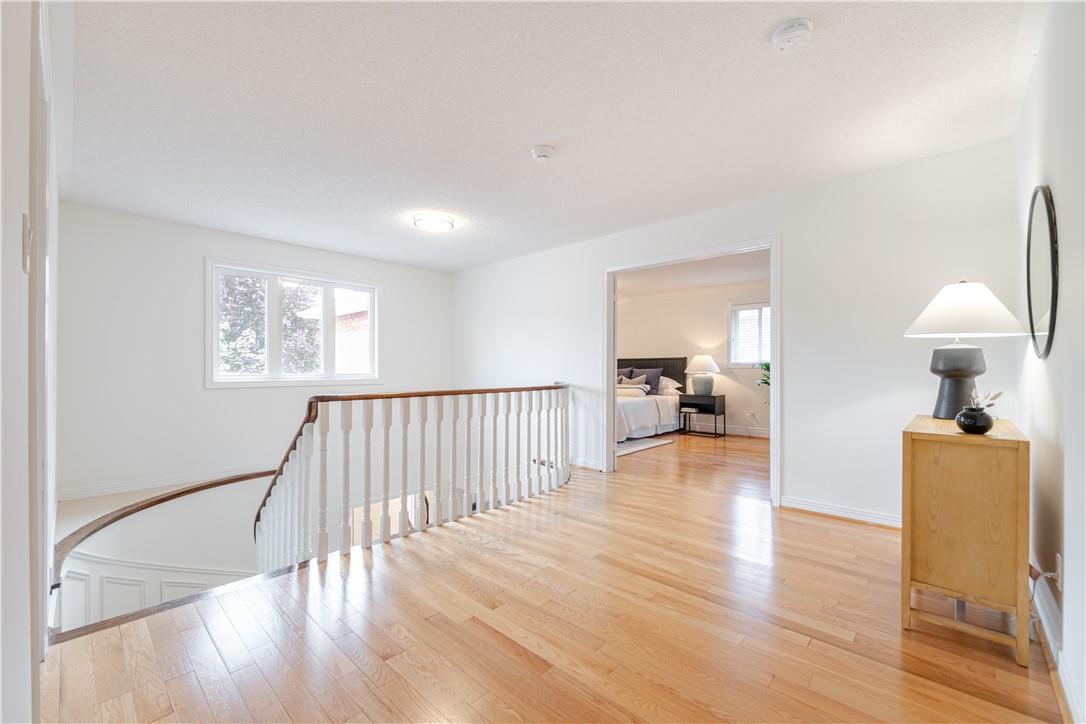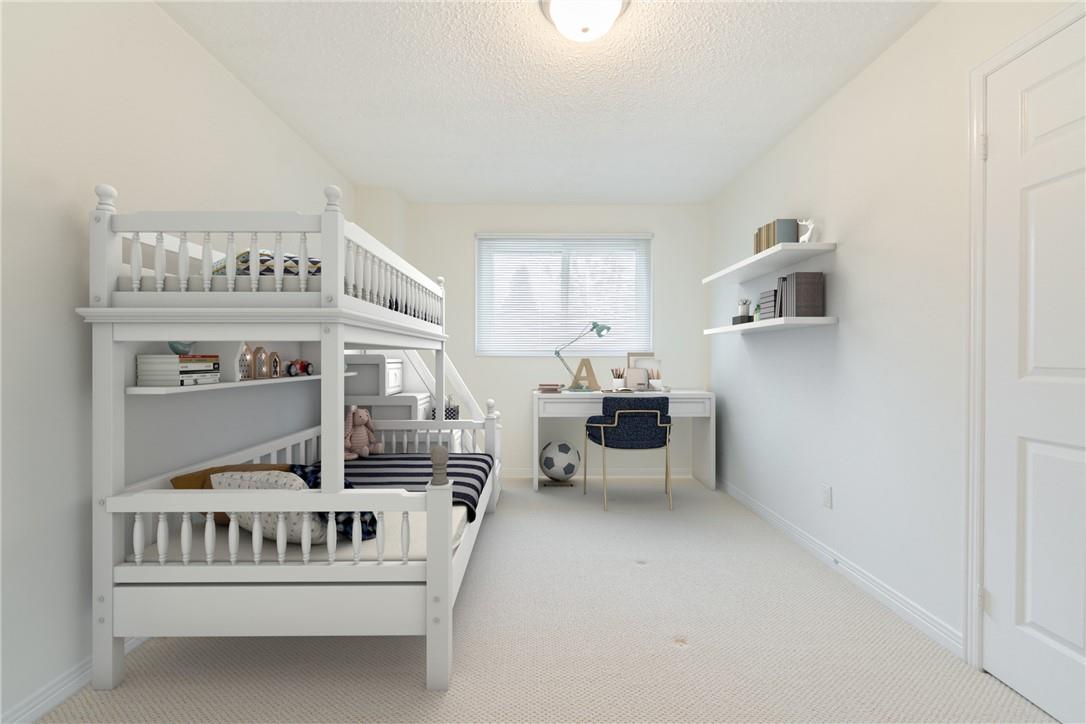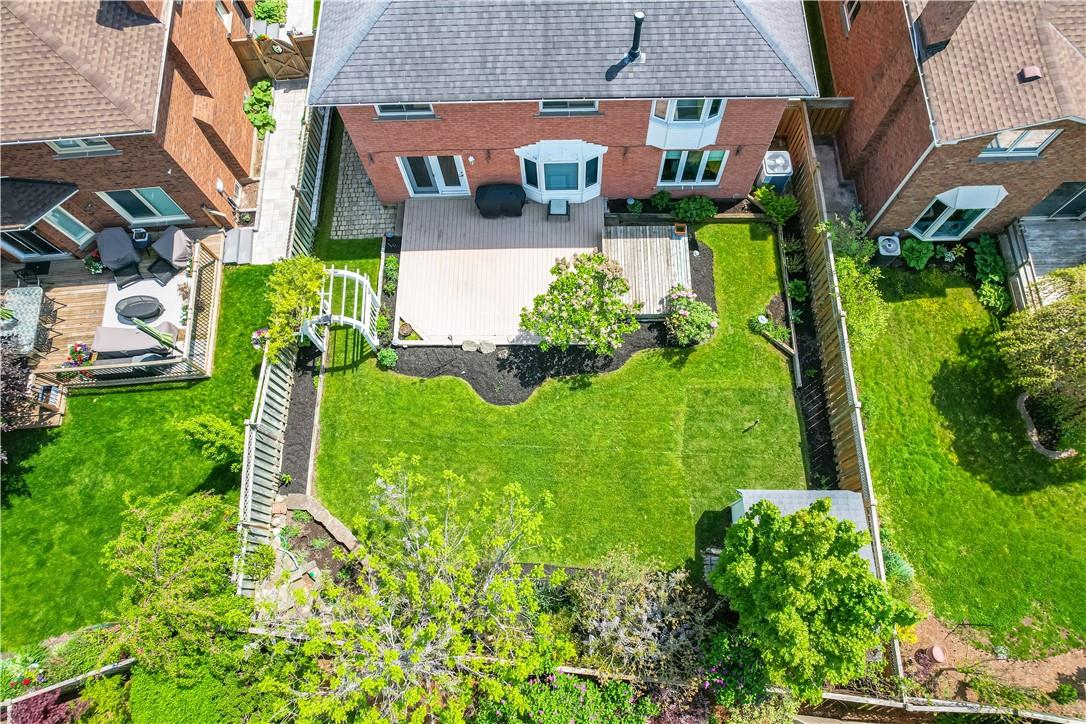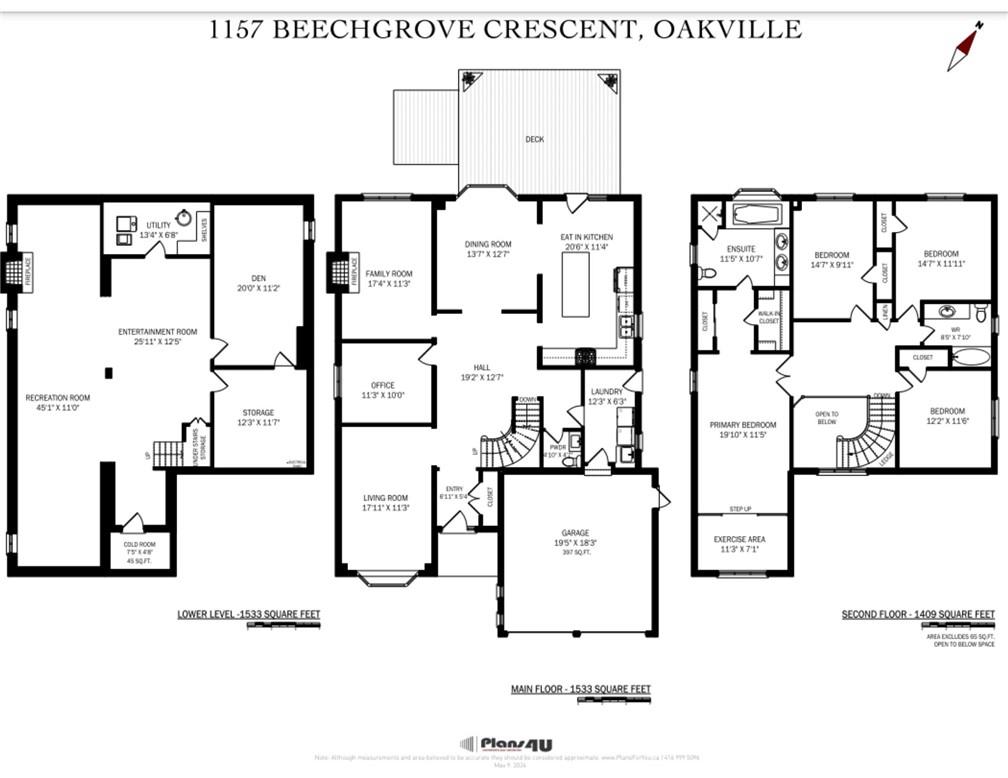4 Bedroom
3 Bathroom
2942 sqft
2 Level
Fireplace
Central Air Conditioning
Forced Air
$1,999,999
Nestled in the prestigious Glen Abbey neighbourhood, this stunning 4-bedroom, 2.5-bath home has 4475sqft of living space and offers an unparalleled living experience. The spacious main floor features a bright living and dining area, family room w/fireplace, and a dedicated office perfect for remote work or study. The beautifully updated, eat-in kitchen boasts modern appliances and ample counter space, perfect for culinary enthusiasts. Convenience is key with a main floor laundry room, inside entry to the double car garage, and interlock driveway with parking for 2 vehicles. Upstairs, the primary suite is a true retreat, complete with 5pc ensuite bath and walk-in closet with a bonus area perfect for an office, exercise space or sitting area. Three additional bedrooms provide ample space for family and guests, complemented by a full 4pc bath. The finished basement offers versatility, featuring a large recreation room w/fireplace, an entertainment area perfect for movie nights, and a large den that can serve as a playroom, home gym, or additional office space. Outside, the beautifully landscaped yard offers a private deck perfect for outdoor dining and relaxation. Enjoy the best of suburban living with close proximity to top-rated schools, parks, Glen Abbey golf course, and shopping. Don't miss this rare opportunity to own a dream home in Glen Abbey, where elegance meets comfort in a highly sought-after community. (id:27910)
Property Details
|
MLS® Number
|
H4194325 |
|
Property Type
|
Single Family |
|
Amenities Near By
|
Golf Course, Recreation, Schools |
|
Community Features
|
Community Centre |
|
Equipment Type
|
None |
|
Features
|
Park Setting, Ravine, Park/reserve, Golf Course/parkland, Double Width Or More Driveway |
|
Parking Space Total
|
4 |
|
Rental Equipment Type
|
None |
Building
|
Bathroom Total
|
3 |
|
Bedrooms Above Ground
|
4 |
|
Bedrooms Total
|
4 |
|
Appliances
|
Dishwasher, Dryer, Microwave, Refrigerator, Stove, Washer, Window Coverings, Garage Door Opener |
|
Architectural Style
|
2 Level |
|
Basement Development
|
Finished |
|
Basement Type
|
Full (finished) |
|
Construction Style Attachment
|
Detached |
|
Cooling Type
|
Central Air Conditioning |
|
Exterior Finish
|
Brick |
|
Fireplace Fuel
|
Gas |
|
Fireplace Present
|
Yes |
|
Fireplace Type
|
Other - See Remarks |
|
Foundation Type
|
Poured Concrete |
|
Half Bath Total
|
1 |
|
Heating Fuel
|
Natural Gas |
|
Heating Type
|
Forced Air |
|
Stories Total
|
2 |
|
Size Exterior
|
2942 Sqft |
|
Size Interior
|
2942 Sqft |
|
Type
|
House |
|
Utility Water
|
Municipal Water |
Parking
|
Attached Garage
|
|
|
Interlocked
|
|
Land
|
Acreage
|
No |
|
Land Amenities
|
Golf Course, Recreation, Schools |
|
Sewer
|
Municipal Sewage System |
|
Size Depth
|
119 Ft |
|
Size Frontage
|
50 Ft |
|
Size Irregular
|
50 X 119.75 |
|
Size Total Text
|
50 X 119.75|under 1/2 Acre |
Rooms
| Level |
Type |
Length |
Width |
Dimensions |
|
Second Level |
4pc Bathroom |
|
|
Measurements not available |
|
Second Level |
5pc Ensuite Bath |
|
|
Measurements not available |
|
Second Level |
Bedroom |
|
|
12' 2'' x 11' 6'' |
|
Second Level |
Bedroom |
|
|
14' 7'' x 11' 11'' |
|
Second Level |
Bedroom |
|
|
14' 7'' x 9' 11'' |
|
Second Level |
Exercise Room |
|
|
11' 3'' x 7' 1'' |
|
Second Level |
Primary Bedroom |
|
|
19' 10'' x 11' 5'' |
|
Basement |
Games Room |
|
|
25' 11'' x 12' 5'' |
|
Basement |
Recreation Room |
|
|
45' 1'' x 11' 0'' |
|
Ground Level |
2pc Bathroom |
|
|
Measurements not available |
|
Ground Level |
Office |
|
|
11' 3'' x 10' 0'' |
|
Ground Level |
Family Room |
|
|
17' 4'' x 11' 3'' |
|
Ground Level |
Living Room |
|
|
17' 11'' x 11' 3'' |
|
Ground Level |
Dining Room |
|
|
13' 7'' x 12' 7'' |
|
Ground Level |
Kitchen |
|
|
20' 6'' x 11' 4'' |

