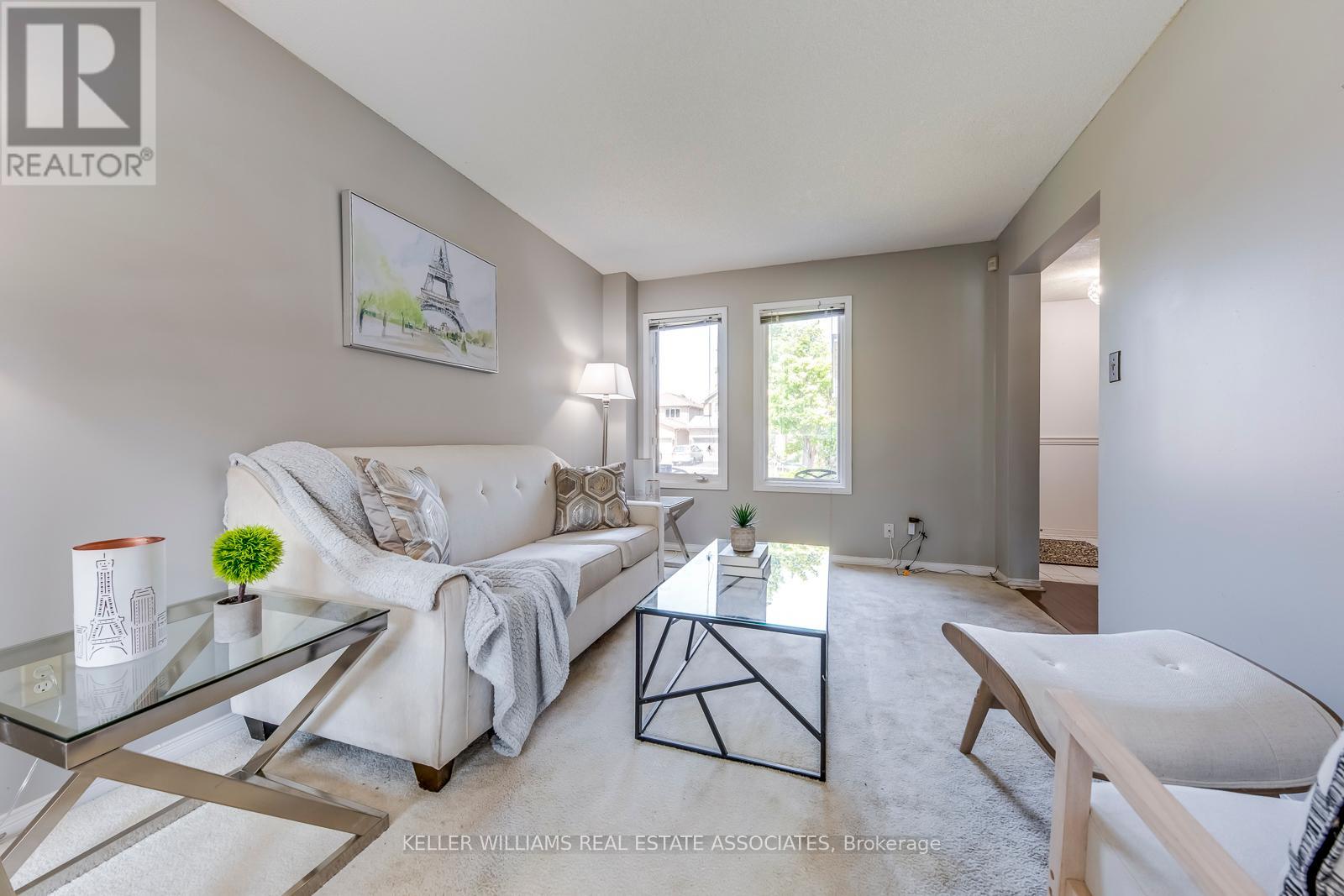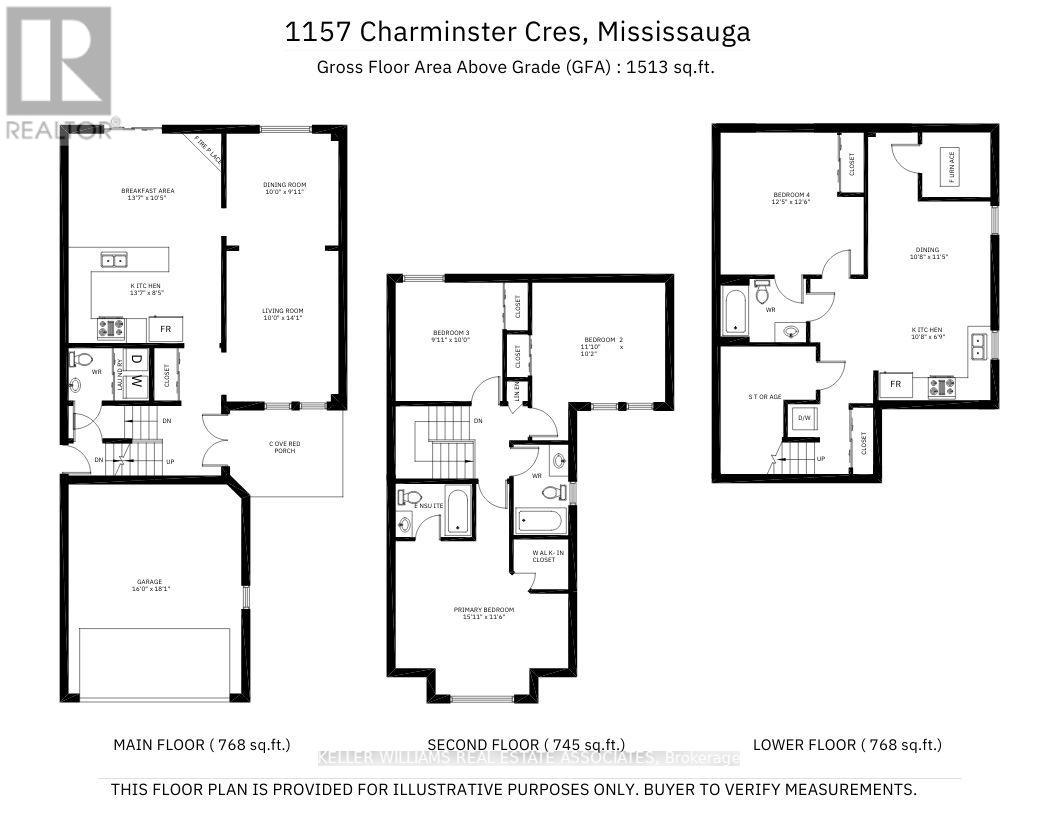4 Bedroom
4 Bathroom
Fireplace
Central Air Conditioning
Forced Air
$1,248,000
OFFERS ANYTIME!! FAMILIES & INVESTORS! Welcome to 1157 Charminster. This 3-bedroom home in an esteemed school district features schools for all agrades in walking distance. This home has a separate entrance in-law suite in the basement, perfect for large families. Washer & Dryer located on both the main floor and the basement. Quiet neighborhood, perfect for families. Close to parks and amenities, offering both comfort and convenience. Don't miss this magnificent opportunity to move into this neighbourhood! **** EXTRAS **** Home is being sold \"As-is\" (id:27910)
Property Details
|
MLS® Number
|
W8464538 |
|
Property Type
|
Single Family |
|
Community Name
|
East Credit |
|
Amenities Near By
|
Schools, Place Of Worship, Public Transit |
|
Community Features
|
School Bus |
|
Parking Space Total
|
6 |
Building
|
Bathroom Total
|
4 |
|
Bedrooms Above Ground
|
3 |
|
Bedrooms Below Ground
|
1 |
|
Bedrooms Total
|
4 |
|
Appliances
|
Dishwasher, Dryer, Refrigerator, Stove, Two Washers, Two Stoves, Washer |
|
Basement Development
|
Finished |
|
Basement Features
|
Separate Entrance |
|
Basement Type
|
N/a (finished) |
|
Construction Style Attachment
|
Detached |
|
Cooling Type
|
Central Air Conditioning |
|
Exterior Finish
|
Brick |
|
Fireplace Present
|
Yes |
|
Heating Fuel
|
Natural Gas |
|
Heating Type
|
Forced Air |
|
Stories Total
|
2 |
|
Type
|
House |
|
Utility Water
|
Municipal Water |
Parking
Land
|
Acreage
|
No |
|
Land Amenities
|
Schools, Place Of Worship, Public Transit |
|
Sewer
|
Sanitary Sewer |
|
Size Irregular
|
31.99 X 110.73 Ft |
|
Size Total Text
|
31.99 X 110.73 Ft |
Rooms
| Level |
Type |
Length |
Width |
Dimensions |
|
Second Level |
Primary Bedroom |
4.85 m |
3.51 m |
4.85 m x 3.51 m |
|
Second Level |
Bedroom 2 |
3.61 m |
3.1 m |
3.61 m x 3.1 m |
|
Second Level |
Bedroom 3 |
3.02 m |
3.05 m |
3.02 m x 3.05 m |
|
Basement |
Kitchen |
3.25 m |
3.48 m |
3.25 m x 3.48 m |
|
Basement |
Den |
3.25 m |
3.48 m |
3.25 m x 3.48 m |
|
Main Level |
Living Room |
3.05 m |
4.29 m |
3.05 m x 4.29 m |
|
Main Level |
Dining Room |
3.05 m |
3.02 m |
3.05 m x 3.02 m |
|
Main Level |
Kitchen |
4.14 m |
2.57 m |
4.14 m x 2.57 m |
































