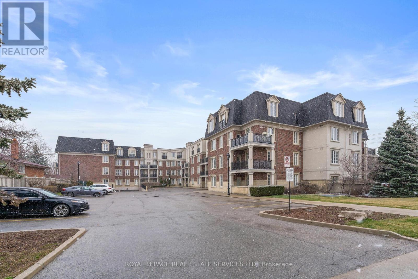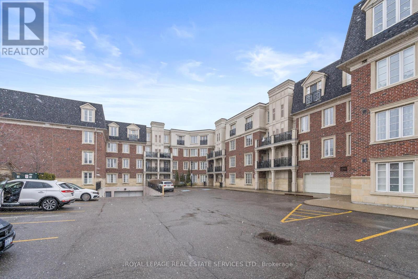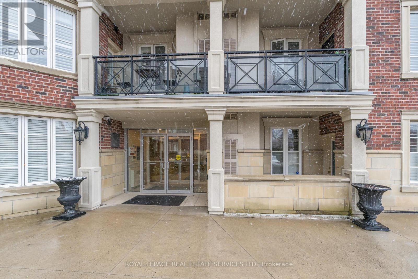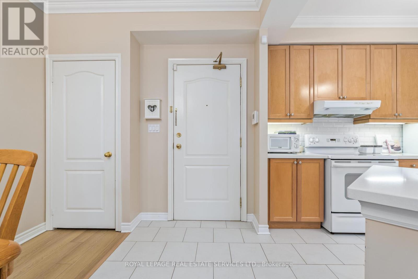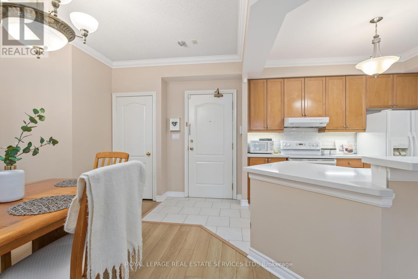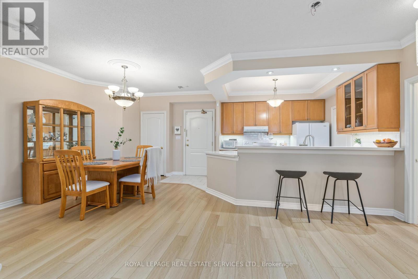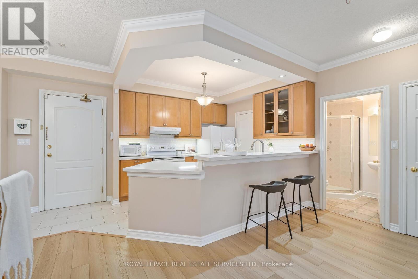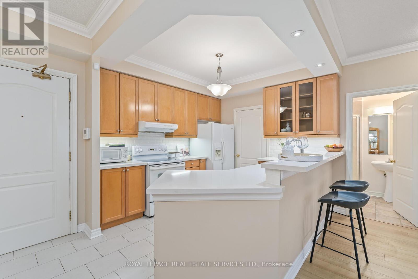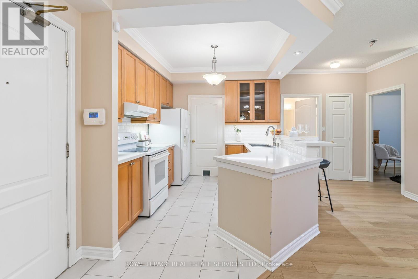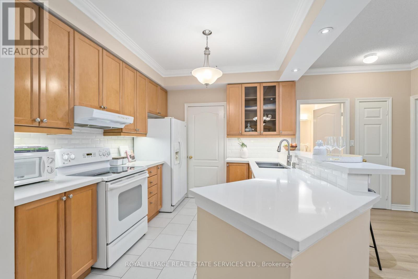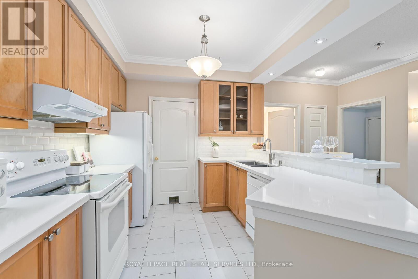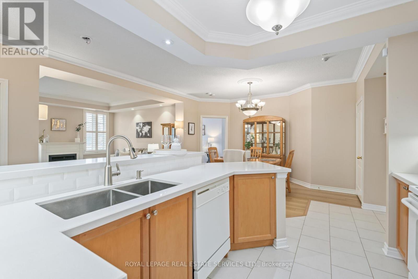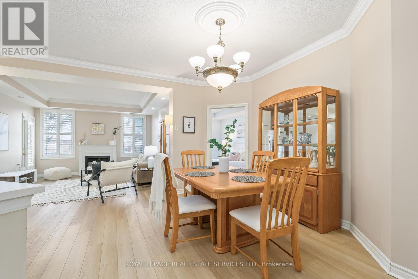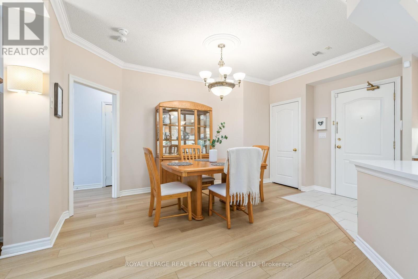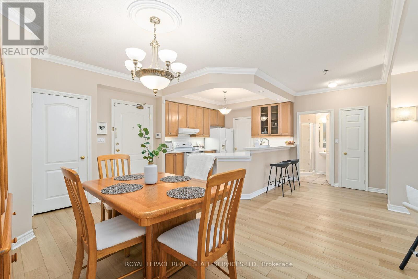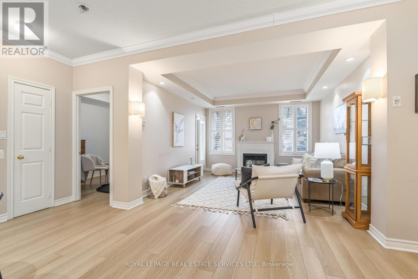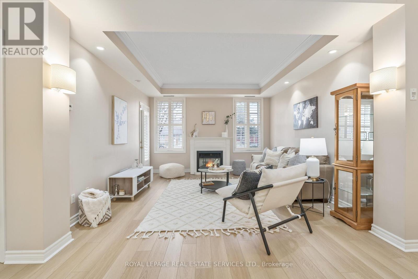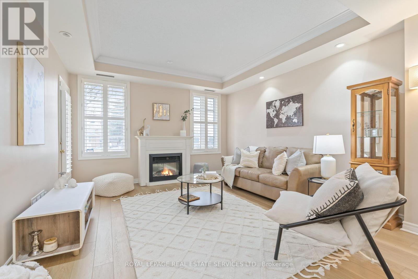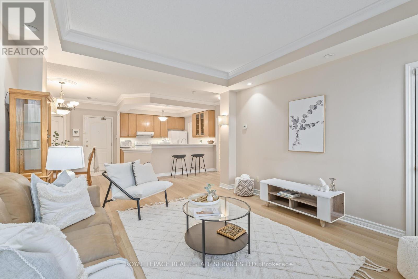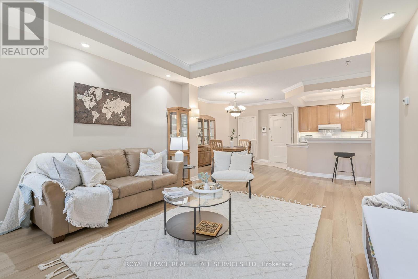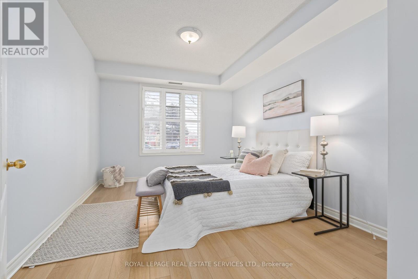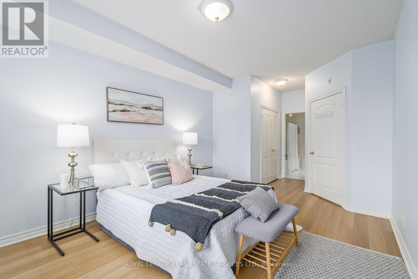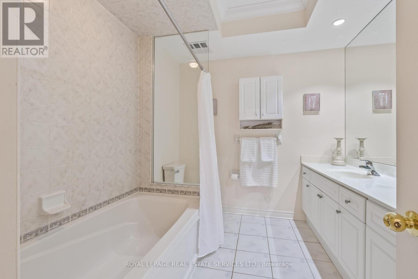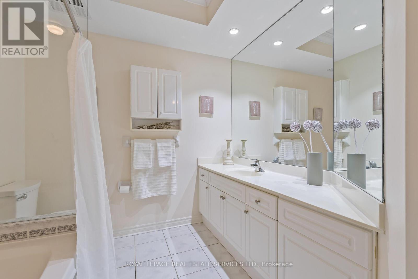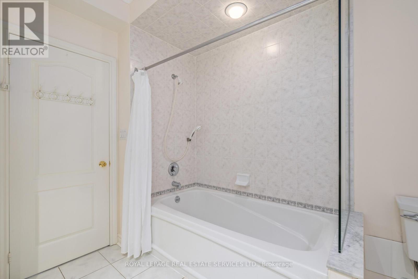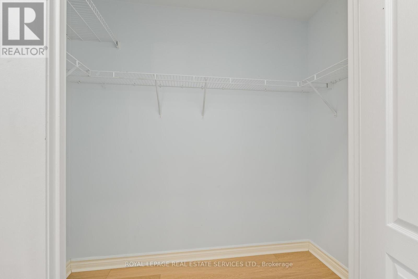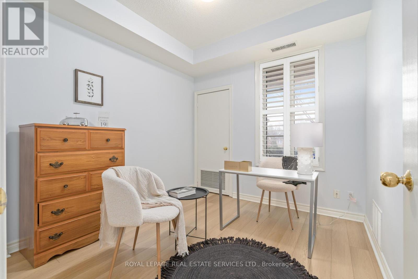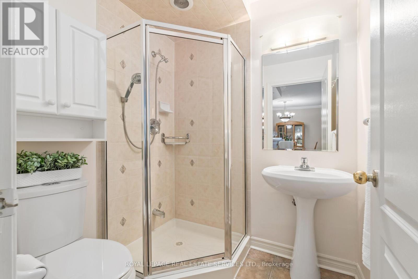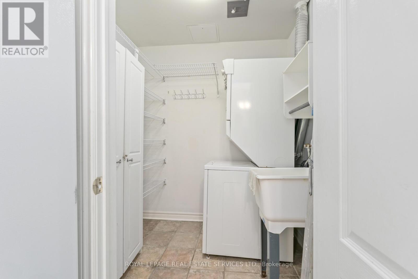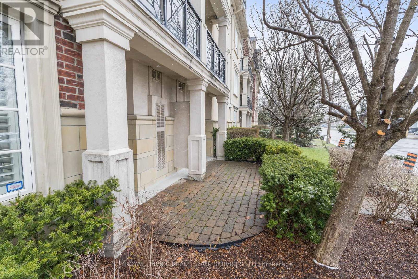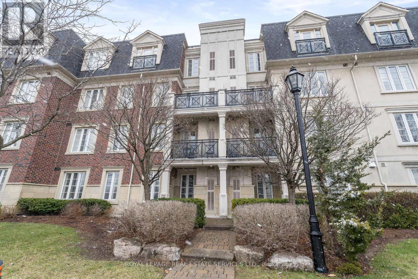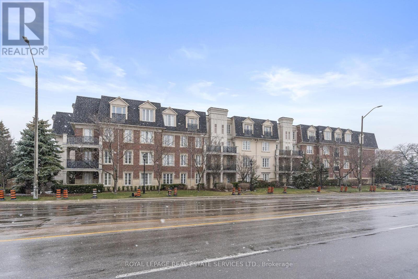#116 -3351 Cawthra Rd Mississauga, Ontario L5A 4N5
2 Bedroom
2 Bathroom
Fireplace
Central Air Conditioning
Forced Air
$789,000Maintenance,
$638.16 Monthly
Maintenance,
$638.16 MonthlyAbsolutely Spotless!!! 2 Bdrm Suite in Highly Sought After Applewood Terrace. Huge Open Concept Design Features 9' Coffered Ceilings, Pot Lights & New Vinyl Floors Throughout. The Family Size Kitchen Boasts Extended Cabinetry And Quartz Counter Tops With A Raised Breakfast Bar And Convenient Access To The Pantry/Laundry. Spacious Primary Bedroom Suite With Large Walk In Closet And Luxurious Spa Like Bath With Oversized Tub & Glass Shower Divide. **** EXTRAS **** All Existing Elfs, California Style Shutters, Existing Fridge, Stove, Washer, Dryer, Dishwasher, Engineered Hardwood Floors, Crown Moulding, Electric Fireplace, Closet Racks And Shelves, Pantry And Laundry Shelves. (id:27910)
Property Details
| MLS® Number | W8163950 |
| Property Type | Single Family |
| Community Name | Applewood |
| Amenities Near By | Hospital, Public Transit, Schools |
| Community Features | Community Centre |
| Features | Balcony |
| Parking Space Total | 1 |
Building
| Bathroom Total | 2 |
| Bedrooms Above Ground | 2 |
| Bedrooms Total | 2 |
| Amenities | Storage - Locker |
| Cooling Type | Central Air Conditioning |
| Exterior Finish | Brick, Stucco |
| Fireplace Present | Yes |
| Heating Fuel | Natural Gas |
| Heating Type | Forced Air |
| Type | Apartment |
Land
| Acreage | No |
| Land Amenities | Hospital, Public Transit, Schools |
Rooms
| Level | Type | Length | Width | Dimensions |
|---|---|---|---|---|
| Main Level | Living Room | 3.99 m | 3.91 m | 3.99 m x 3.91 m |
| Main Level | Dining Room | 3.2 m | 3.45 m | 3.2 m x 3.45 m |
| Main Level | Kitchen | 3.04 m | 3.12 m | 3.04 m x 3.12 m |
| Main Level | Primary Bedroom | 3.4 m | 4.21 m | 3.4 m x 4.21 m |
| Main Level | Bedroom 2 | 2.84 m | 3.37 m | 2.84 m x 3.37 m |
| Main Level | Laundry Room | 2.03 m | 1.67 m | 2.03 m x 1.67 m |

