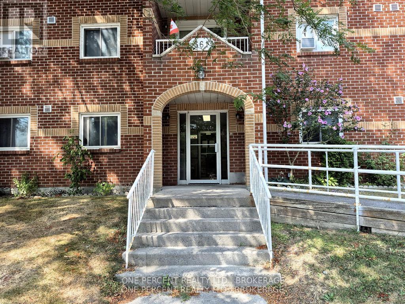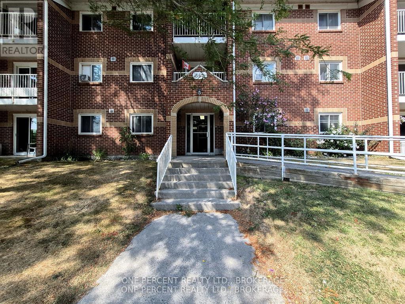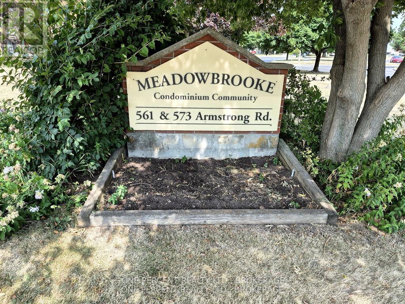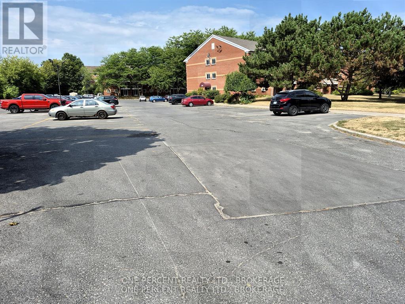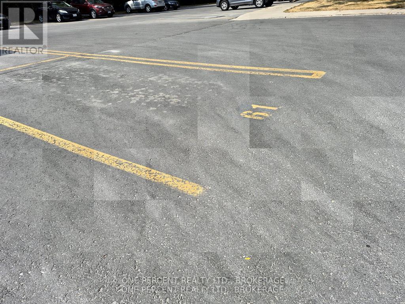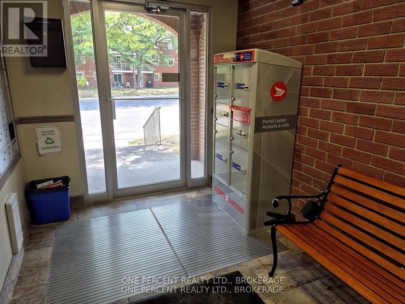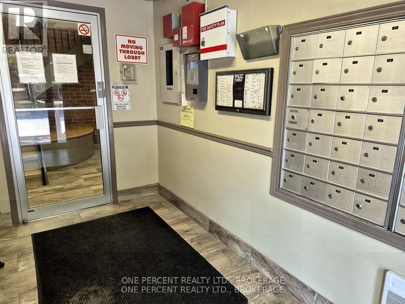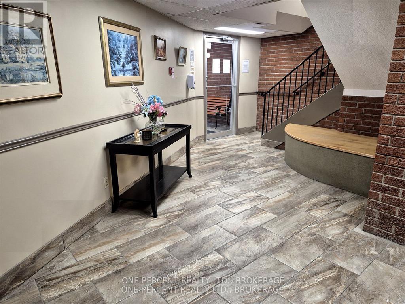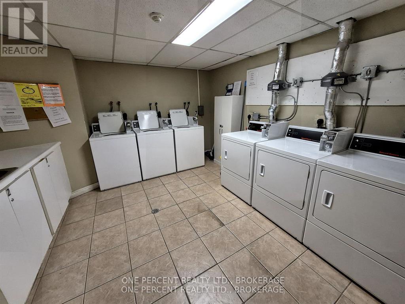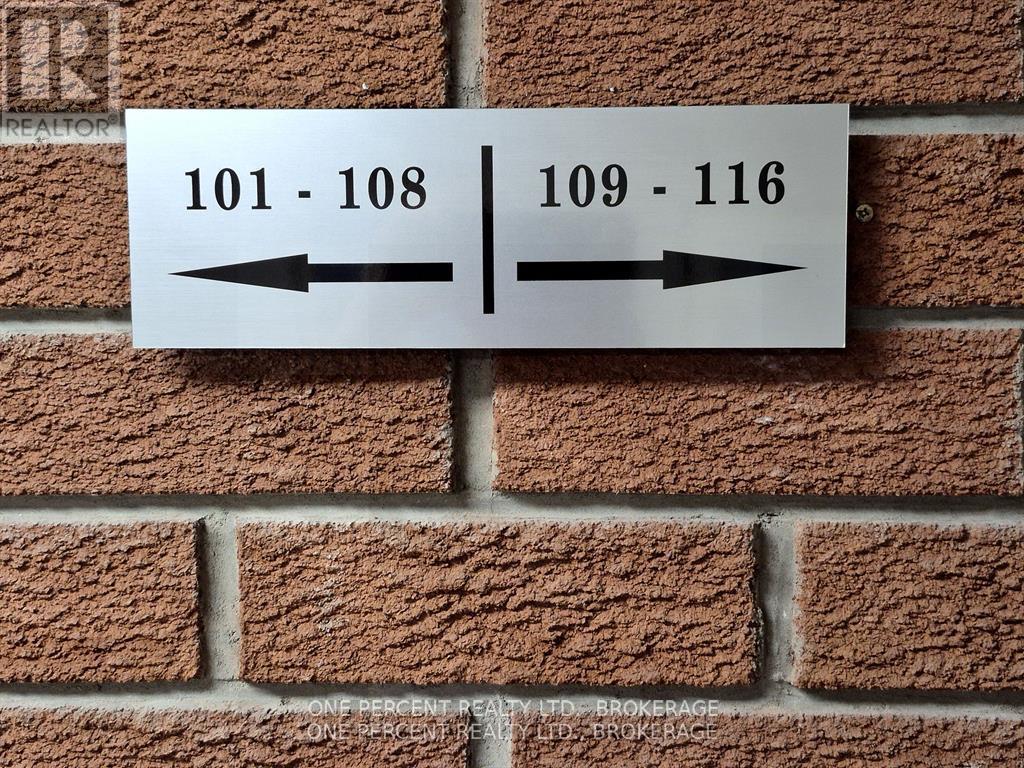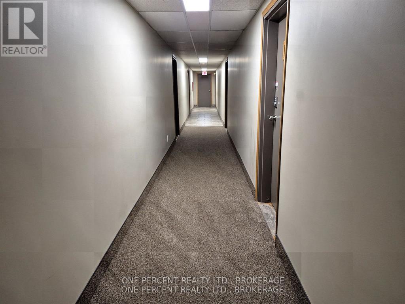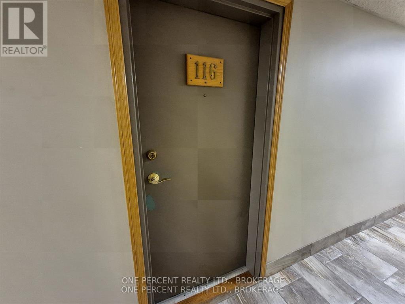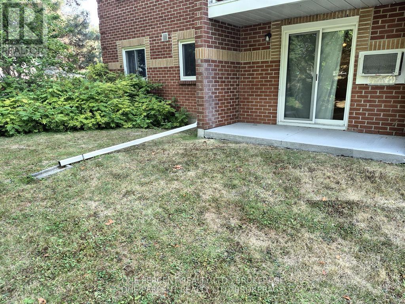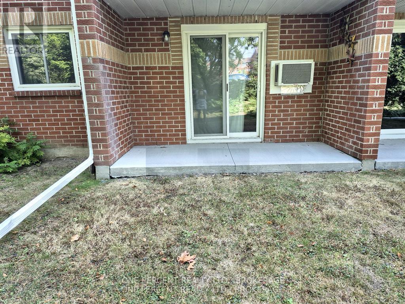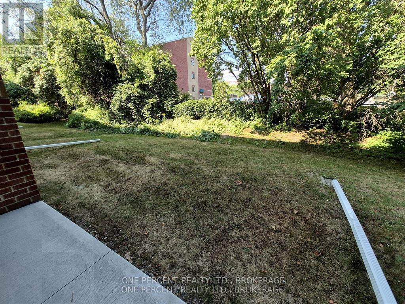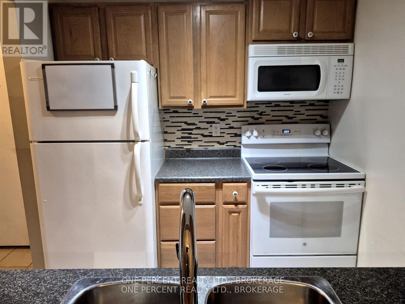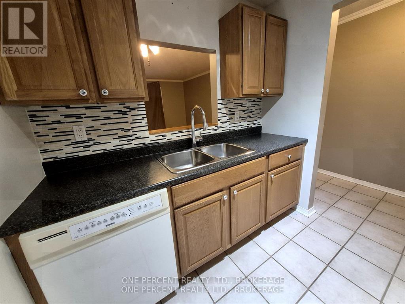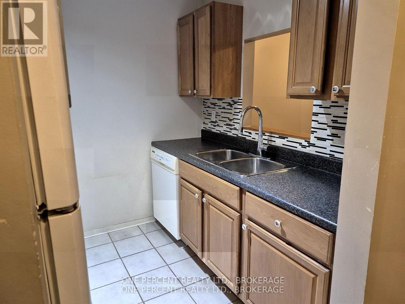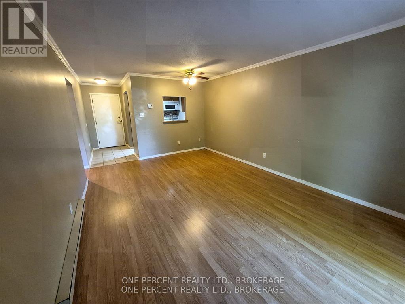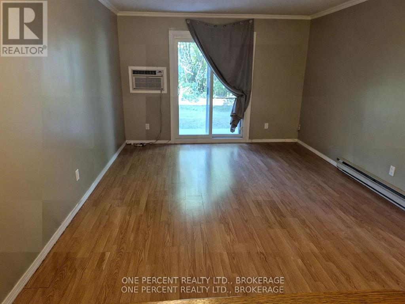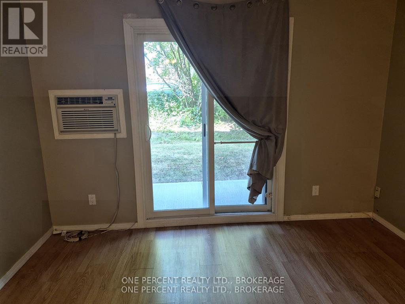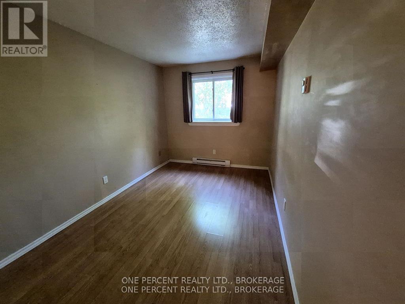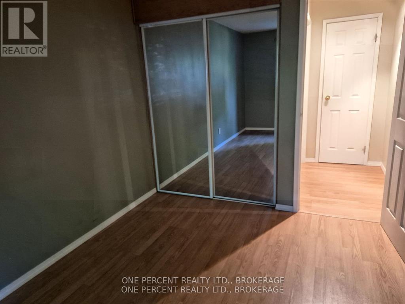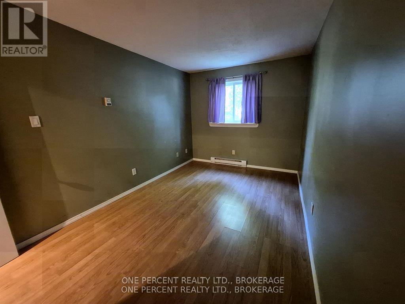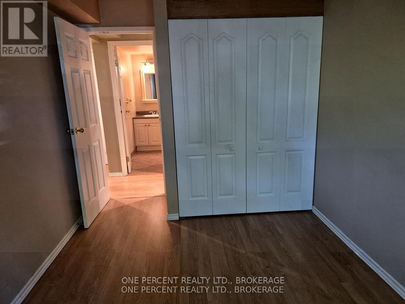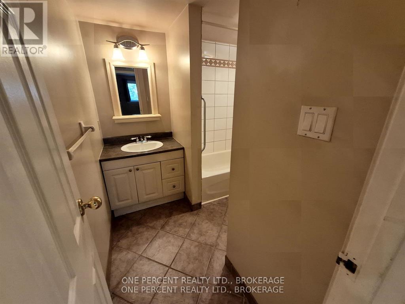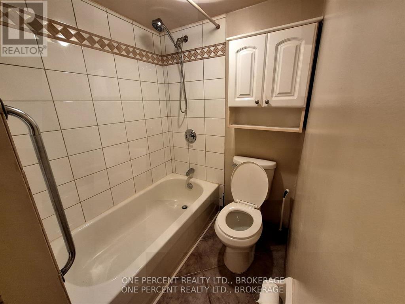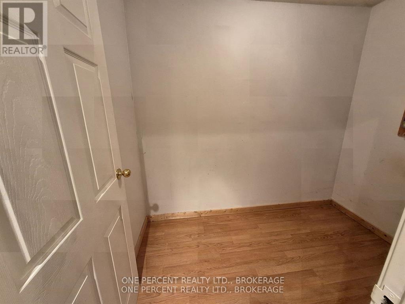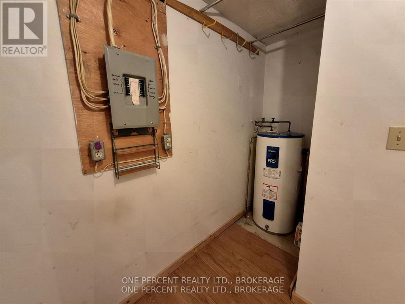116 - 561 Armstrong Road Kingston, Ontario K7M 8J9
$284,900Maintenance, Water, Parking
$385.21 Monthly
Maintenance, Water, Parking
$385.21 MonthlySpectacular 2 Bedroom Unit in one of Kingston's most affordable, well maintained buildings. Main floor unit is easily accessible and features a great walkout to a private fenced greenspace patio and also includes one parking spot. Ideal location, close to shopping, buses and all amenities. The buiding offers secure entry and also provides coin-operated laundry facilities and plenty of visitor parking. Whether you're looking for a smart investment, looking to downsize or a great place to call home, this condo is for you. Comfort, Style and Location all in one. A No Smoking Building, 2 pets allowed with a maximum weight restriction of under 25 lbs. Low Maintenance Fees. Don't miss this great opportunity! (id:28469)
Property Details
| MLS® Number | X12439187 |
| Property Type | Single Family |
| Community Name | 35 - East Gardiners Rd |
| Amenities Near By | Place Of Worship, Public Transit, Park |
| Community Features | Pets Allowed With Restrictions |
| Features | Backs On Greenbelt, Balcony, Laundry- Coin Operated |
| Parking Space Total | 1 |
| Structure | Patio(s) |
Building
| Bathroom Total | 1 |
| Bedrooms Above Ground | 2 |
| Bedrooms Total | 2 |
| Amenities | Visitor Parking |
| Appliances | Water Heater, Dishwasher, Microwave, Stove, Window Coverings, Refrigerator |
| Basement Type | None |
| Cooling Type | Wall Unit |
| Exterior Finish | Brick |
| Heating Fuel | Electric |
| Heating Type | Baseboard Heaters |
| Size Interior | 700 - 799 Ft2 |
| Type | Apartment |
Parking
| No Garage |
Land
| Acreage | No |
| Land Amenities | Place Of Worship, Public Transit, Park |
| Zoning Description | R4-7 |
Rooms
| Level | Type | Length | Width | Dimensions |
|---|---|---|---|---|
| Main Level | Living Room | 5.38 m | 3.04 m | 5.38 m x 3.04 m |
| Main Level | Kitchen | 4.16 m | 2.89 m | 4.16 m x 2.89 m |
| Main Level | Bedroom | 4.72 m | 5.79 m | 4.72 m x 5.79 m |
| Main Level | Bedroom 2 | 3.7 m | 5.43 m | 3.7 m x 5.43 m |
| Main Level | Utility Room | 2.52 m | 2.41 m | 2.52 m x 2.41 m |

