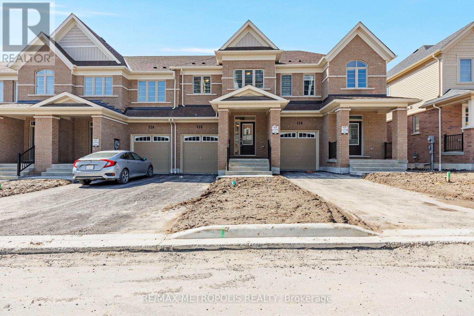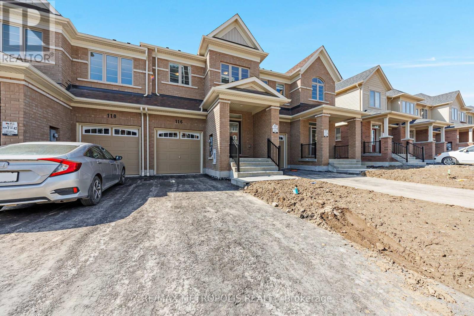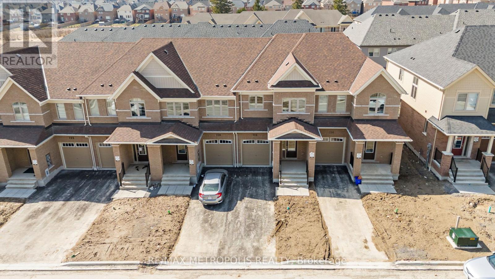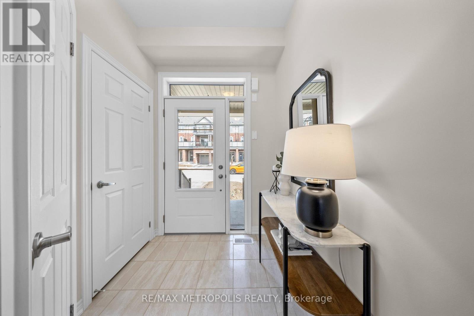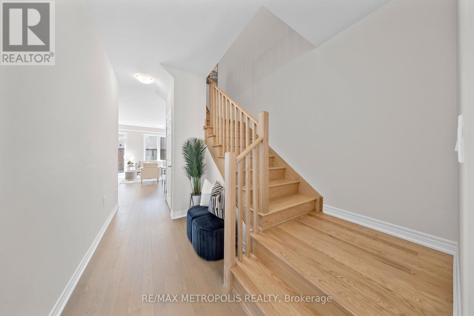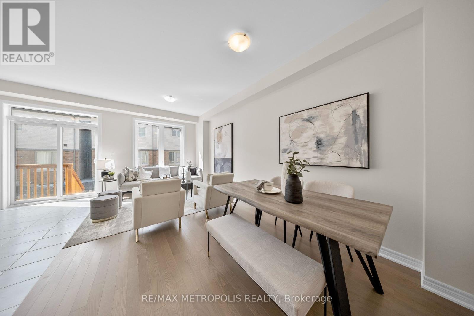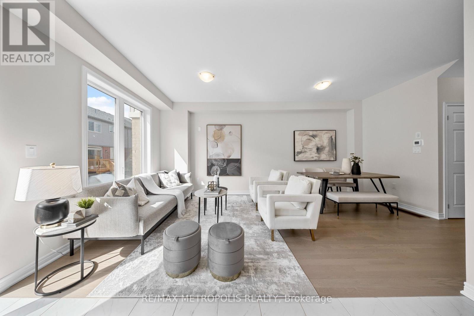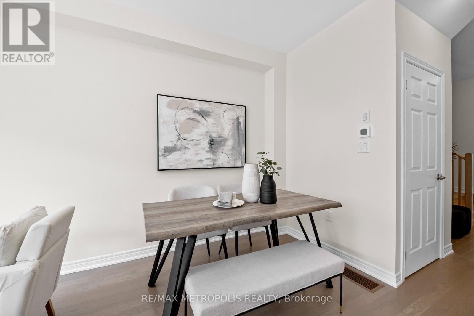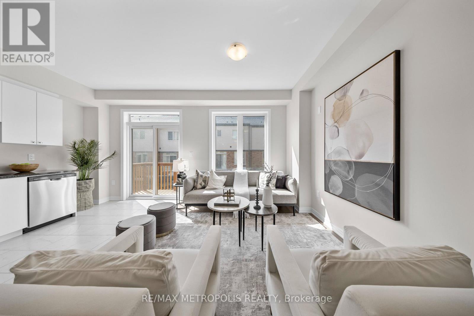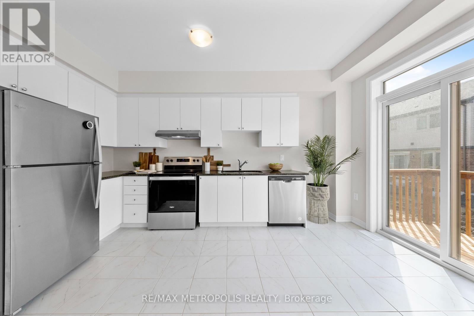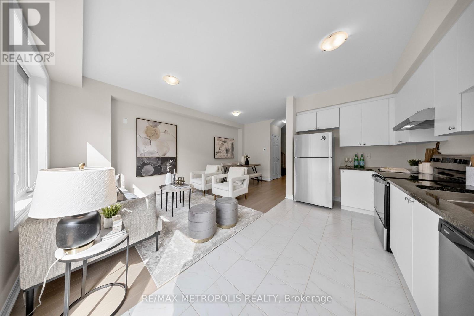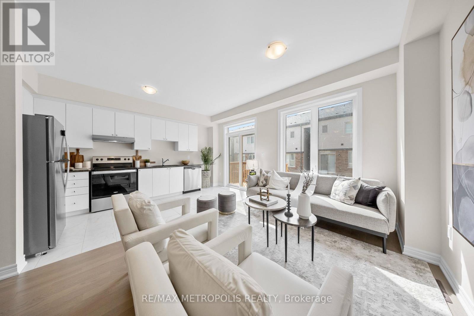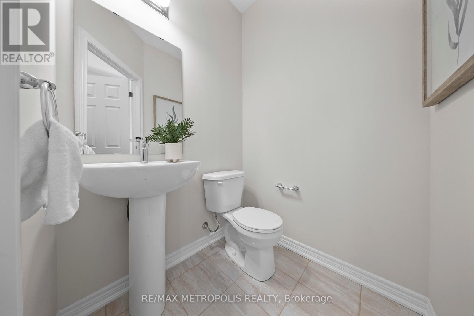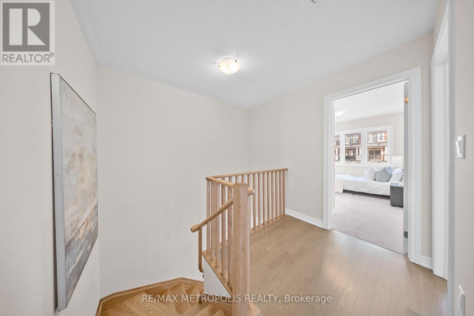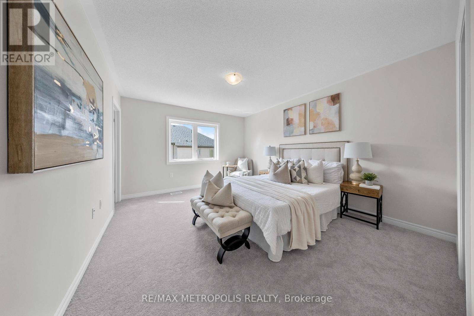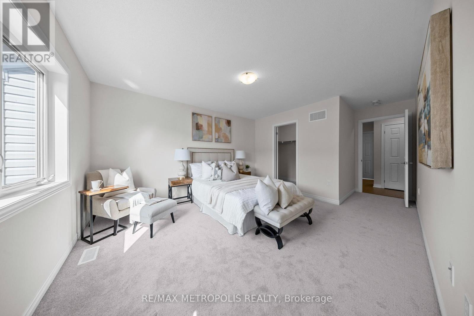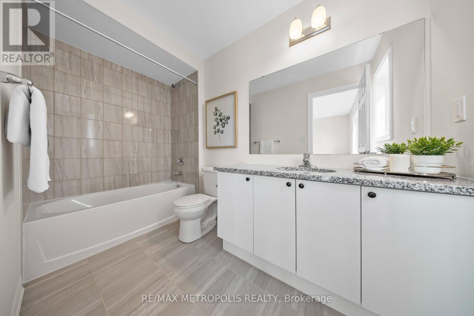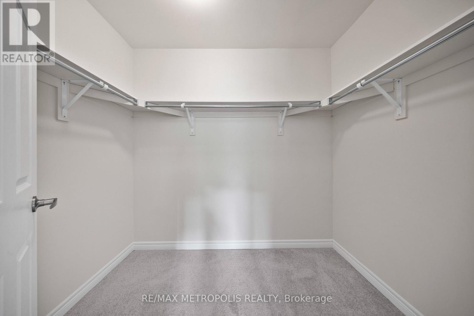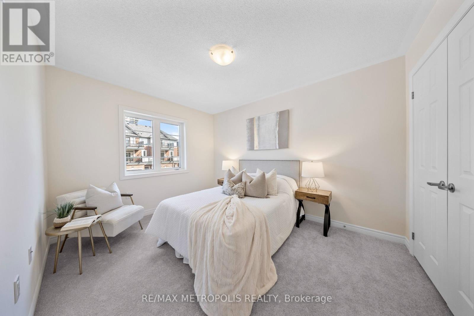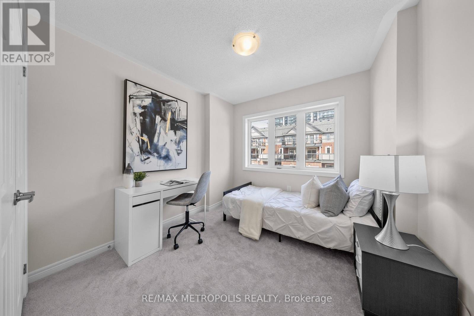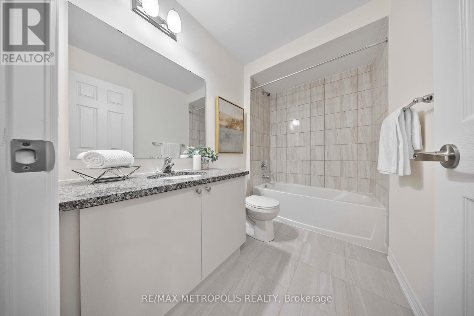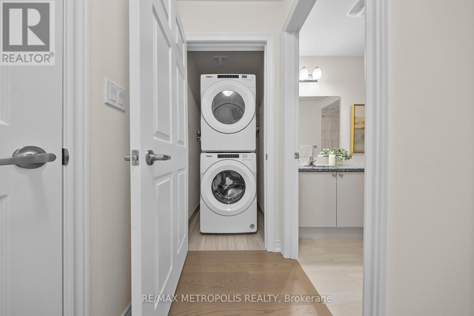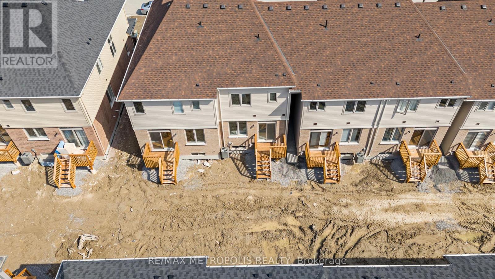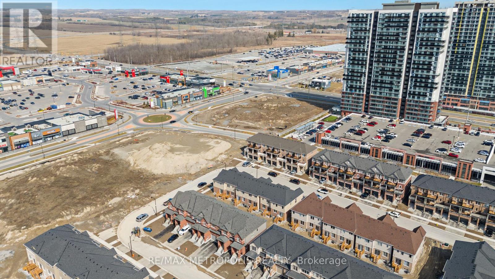3 Bedroom
3 Bathroom
Central Air Conditioning
Forced Air
$899,000
Welcome To The Most Vibrant & Convenient Community Of Oshawa, Windfield Farm! This Sun-filled Bright & Brand New Freehold Townhome Offers The Perfect Blend Of Space & Comfort Featuring 9ft Ceilings, Hardwood Floors, Modern Luxury Finishes & Large Windows Throughout. First Floor Open Concept Layout Features A Large Living & Dining Room. Modern Kitchen With Quartz Countertops, Stainless Steel Appliances, Backsplash, Ceramic Tiles & Walk-out To Yard. Second Floor Offers Three Spacious Bedrooms, Laundry Area, Two 3-Piece Bathrooms. The Primary Bedroom Features Large Windows For Plenty Of Natural Light, 3-Piece Bathroom & A Large Walk-In Closet. Unfinished Basement Features 8ft Ceilings, Bathroom Rough-in, & Large Windows Allowing You To Design As Desired! Walking Distance To Amazing Amenities Such As Costco, Grocery Stores, Banks, Public Transit, Childcare, & Restaurants!! Minutes To Ontario Tech University & Durham College, HWY 407, Amazon Hospital & MUCH MORE! **** EXTRAS **** Taxes not yet assessed. (id:27910)
Property Details
|
MLS® Number
|
E8139516 |
|
Property Type
|
Single Family |
|
Community Name
|
Windfields |
|
Parking Space Total
|
3 |
Building
|
Bathroom Total
|
3 |
|
Bedrooms Above Ground
|
3 |
|
Bedrooms Total
|
3 |
|
Basement Development
|
Unfinished |
|
Basement Type
|
N/a (unfinished) |
|
Construction Style Attachment
|
Attached |
|
Cooling Type
|
Central Air Conditioning |
|
Heating Fuel
|
Natural Gas |
|
Heating Type
|
Forced Air |
|
Stories Total
|
2 |
|
Type
|
Row / Townhouse |
Parking
Land
|
Acreage
|
No |
|
Size Irregular
|
20.01 X 80.75 Ft |
|
Size Total Text
|
20.01 X 80.75 Ft |
Rooms
| Level |
Type |
Length |
Width |
Dimensions |
|
Second Level |
Primary Bedroom |
|
|
Measurements not available |
|
Second Level |
Bedroom 2 |
|
|
Measurements not available |
|
Second Level |
Bedroom 3 |
|
|
Measurements not available |
|
Main Level |
Living Room |
|
|
Measurements not available |
|
Main Level |
Dining Room |
|
|
Measurements not available |
|
Main Level |
Kitchen |
|
|
Measurements not available |

