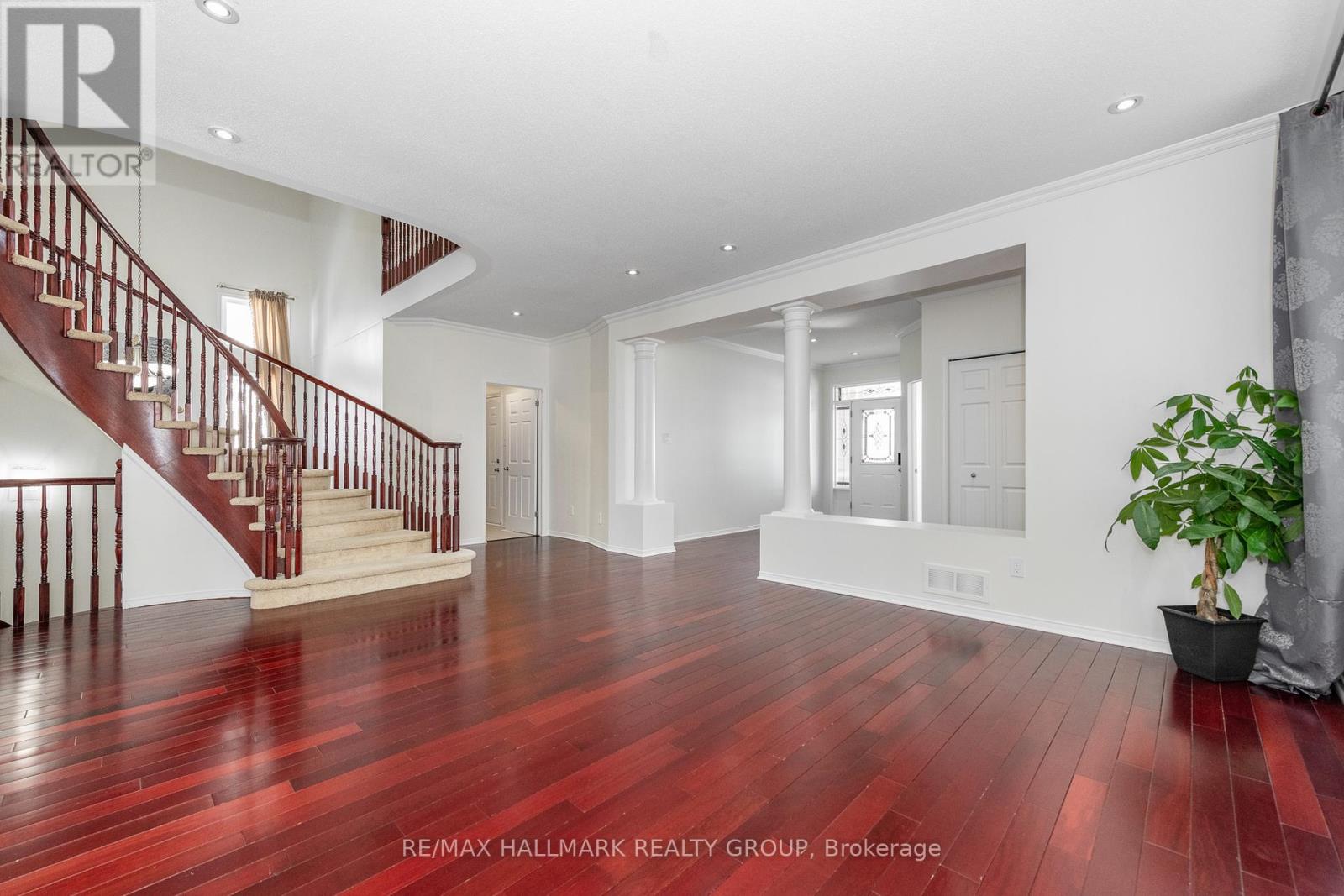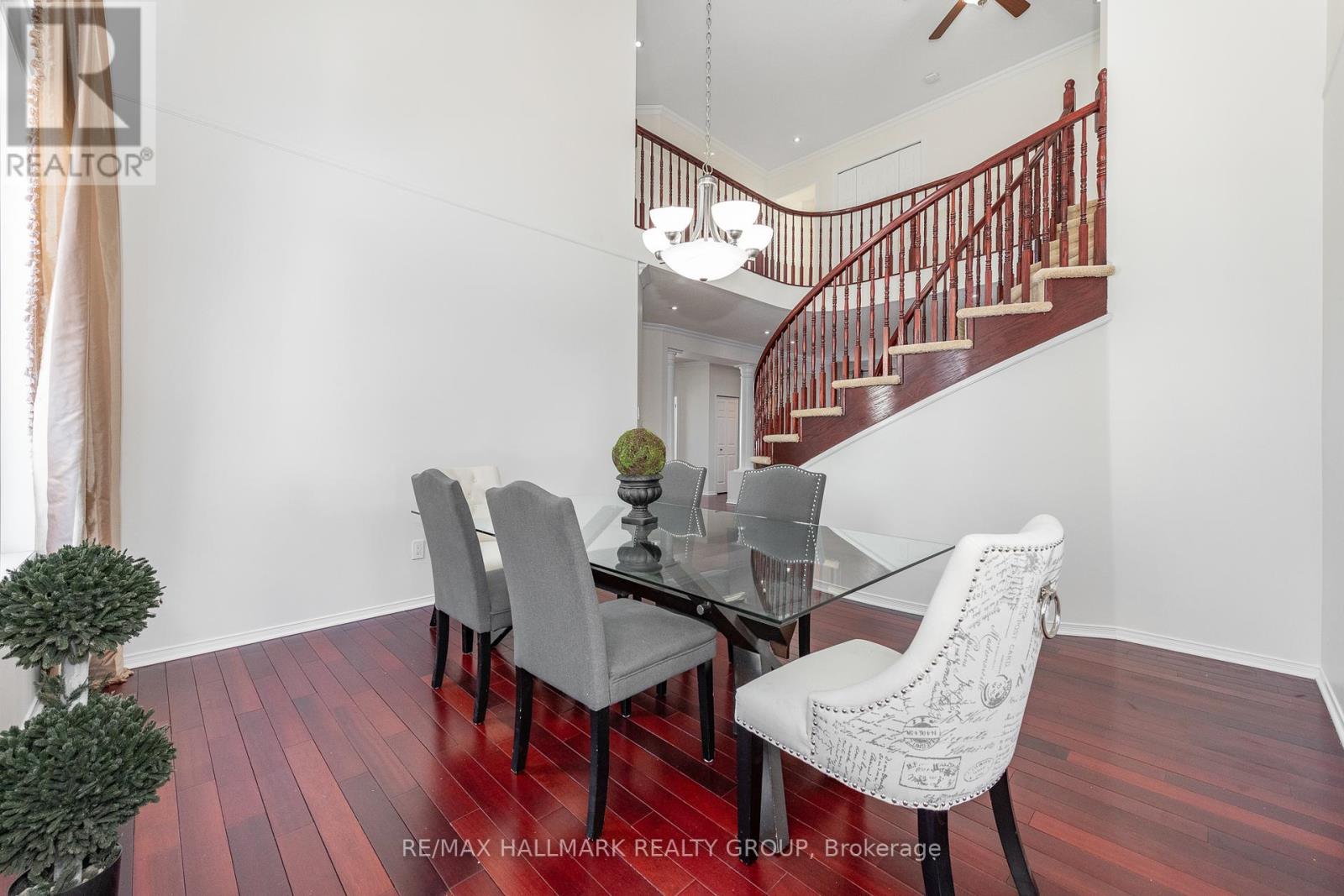4 Bedroom
5 Bathroom
3,000 - 3,249 ft2
Fireplace
Central Air Conditioning
Forced Air
Landscaped
$1,050,000
Welcome to your dream home! This stunning single-family residence offers an expansive 3,200 square feet of luxurious living space + fully finished basement perfectly situated on a premium lot with serene views of Scala Park.Step through the front door, and you'll be greeted by a grand curved staircase that leads to an impressive main level adorned with Brazilian cherry hardwood flooring,formal living room,impressive dining room with soaring cathedral ceilings creating an inviting atmosphere for family dinners and celebrations, double-sided gas fireplace,convenient main floor office provides a quiet space for work-from-home or study, while a separate main floor laundry adds to the home's practicality. The heart of the home is undoubtedly the massive eat-in kitchen, thoughtfully designed with a generous center island that overlooks the sun-filled family room. Here, you can gather with loved ones around the cozy double-sided fireplace, perfect for creating lasting memories during those chilly evenings.The kitchen is equipped with ample cabinetry, ensuring that both the home chef and casual cook will find all they need for culinary experience. Upstairs, the home boasts four spacious bedrooms, including two beautifully appointed ensuites perfect for families. Two of these bedrooms also feature walk-in closets.The spacious primary bedroom with vaulted ceilings, a walk-in closet, and an upgraded 5-piece ensuite that includes both a soaker tub and a separate shower.The experience of this home extends into the finished lower level, where the expansive recreation area offers endless possibilities. Designated spaces for a playroom, gym, family room and additional office ensure that this level can accommodate all your family's needs, whether its exercise, entertainment, or productivity.This home not only embodies comfort and style but also promotes a lifestyle of convenience with its well-planned layout.Schedule a tour today and see for yourself what makes this home so special! (id:28469)
Property Details
|
MLS® Number
|
X12031325 |
|
Property Type
|
Single Family |
|
Neigbourhood
|
Avalon |
|
Community Name
|
1118 - Avalon East |
|
Amenities Near By
|
Park, Public Transit |
|
Community Features
|
Community Centre |
|
Equipment Type
|
Water Heater |
|
Parking Space Total
|
4 |
|
Rental Equipment Type
|
Water Heater |
|
Structure
|
Porch, Shed |
Building
|
Bathroom Total
|
5 |
|
Bedrooms Above Ground
|
4 |
|
Bedrooms Total
|
4 |
|
Amenities
|
Fireplace(s) |
|
Appliances
|
Dishwasher, Dryer, Garage Door Opener, Storage Shed, Stove, Washer, Window Coverings, Refrigerator |
|
Basement Development
|
Finished |
|
Basement Type
|
Full (finished) |
|
Construction Style Attachment
|
Detached |
|
Cooling Type
|
Central Air Conditioning |
|
Exterior Finish
|
Brick, Vinyl Siding |
|
Fireplace Present
|
Yes |
|
Fireplace Total
|
1 |
|
Foundation Type
|
Poured Concrete |
|
Half Bath Total
|
2 |
|
Heating Fuel
|
Natural Gas |
|
Heating Type
|
Forced Air |
|
Stories Total
|
2 |
|
Size Interior
|
3,000 - 3,249 Ft2 |
|
Type
|
House |
|
Utility Water
|
Municipal Water |
Parking
|
Attached Garage
|
|
|
Garage
|
|
|
Inside Entry
|
|
Land
|
Acreage
|
No |
|
Land Amenities
|
Park, Public Transit |
|
Landscape Features
|
Landscaped |
|
Sewer
|
Sanitary Sewer |
|
Size Depth
|
101 Ft ,8 In |
|
Size Frontage
|
45 Ft ,3 In |
|
Size Irregular
|
45.3 X 101.7 Ft |
|
Size Total Text
|
45.3 X 101.7 Ft |
|
Zoning Description
|
R1v |
Rooms
| Level |
Type |
Length |
Width |
Dimensions |
|
Second Level |
Bedroom 3 |
4.44 m |
3.6 m |
4.44 m x 3.6 m |
|
Second Level |
Bedroom 4 |
3.86 m |
3.73 m |
3.86 m x 3.73 m |
|
Second Level |
Primary Bedroom |
7.16 m |
3.65 m |
7.16 m x 3.65 m |
|
Second Level |
Bedroom 2 |
4.67 m |
3.35 m |
4.67 m x 3.35 m |
|
Lower Level |
Recreational, Games Room |
12.5 m |
4.63 m |
12.5 m x 4.63 m |
|
Lower Level |
Family Room |
6.28 m |
4.91 m |
6.28 m x 4.91 m |
|
Lower Level |
Playroom |
5.9 m |
3.17 m |
5.9 m x 3.17 m |
|
Lower Level |
Den |
4.91 m |
3.66 m |
4.91 m x 3.66 m |
|
Main Level |
Living Room |
5.02 m |
4.41 m |
5.02 m x 4.41 m |
|
Main Level |
Dining Room |
3.96 m |
3.75 m |
3.96 m x 3.75 m |
|
Main Level |
Kitchen |
5.87 m |
3.53 m |
5.87 m x 3.53 m |
|
Main Level |
Eating Area |
4.03 m |
1.85 m |
4.03 m x 1.85 m |
|
Main Level |
Family Room |
4.9 m |
4.57 m |
4.9 m x 4.57 m |
|
Main Level |
Office |
3.69 m |
3.04 m |
3.69 m x 3.04 m |
|
Main Level |
Mud Room |
3.66 m |
1.82 m |
3.66 m x 1.82 m |
Utilities
|
Cable
|
Installed |
|
Sewer
|
Installed |



















































