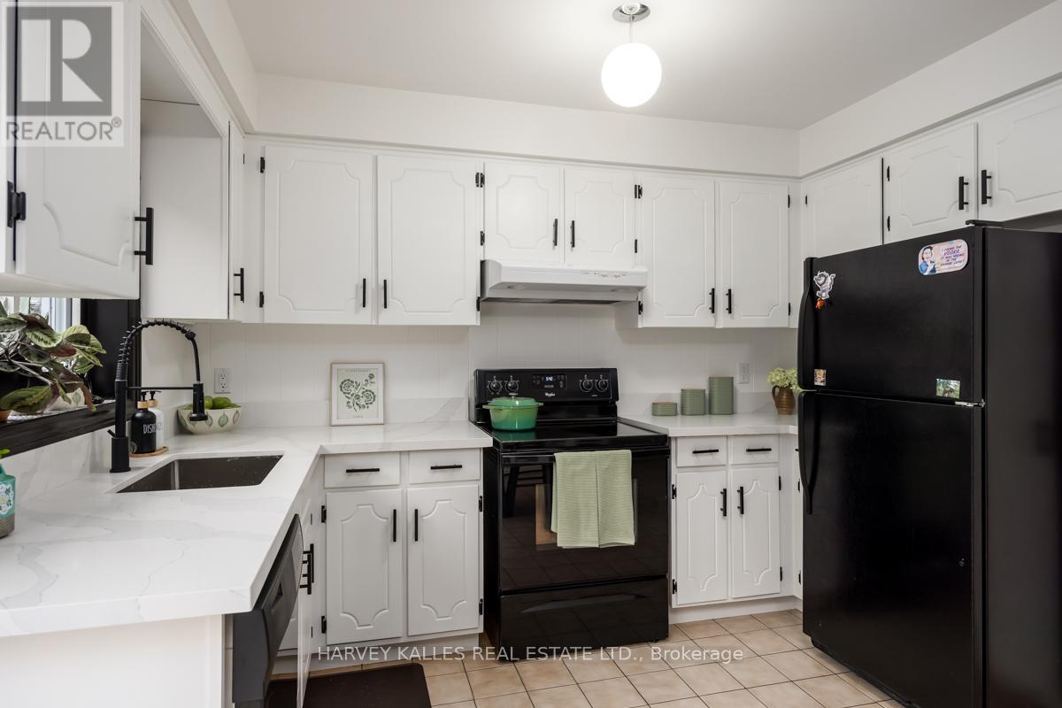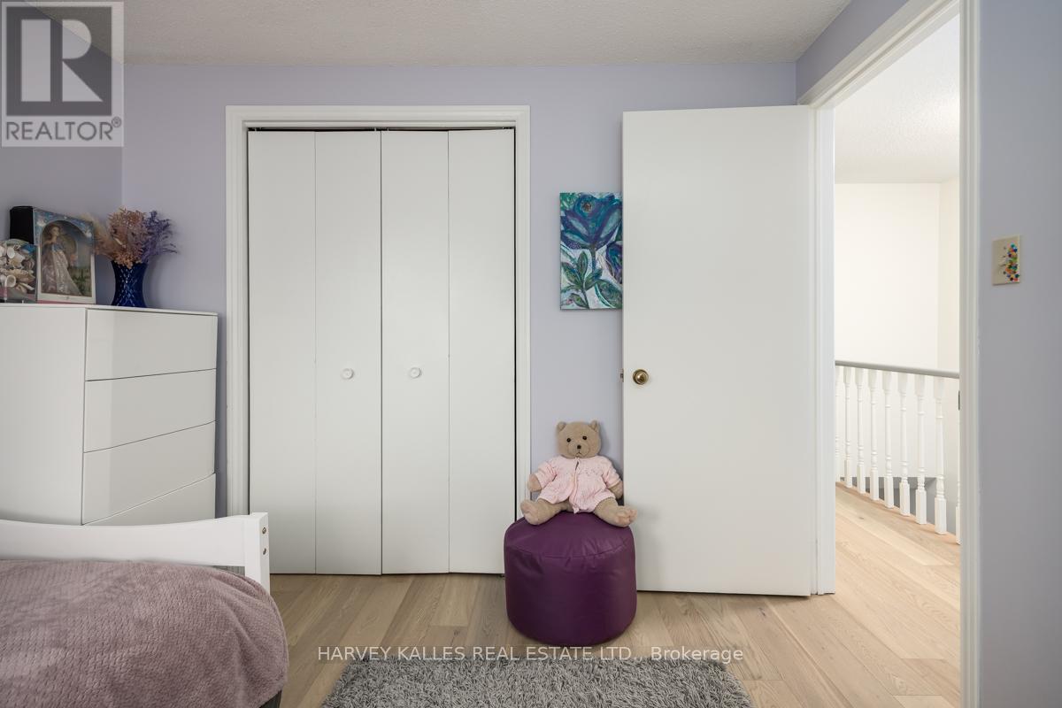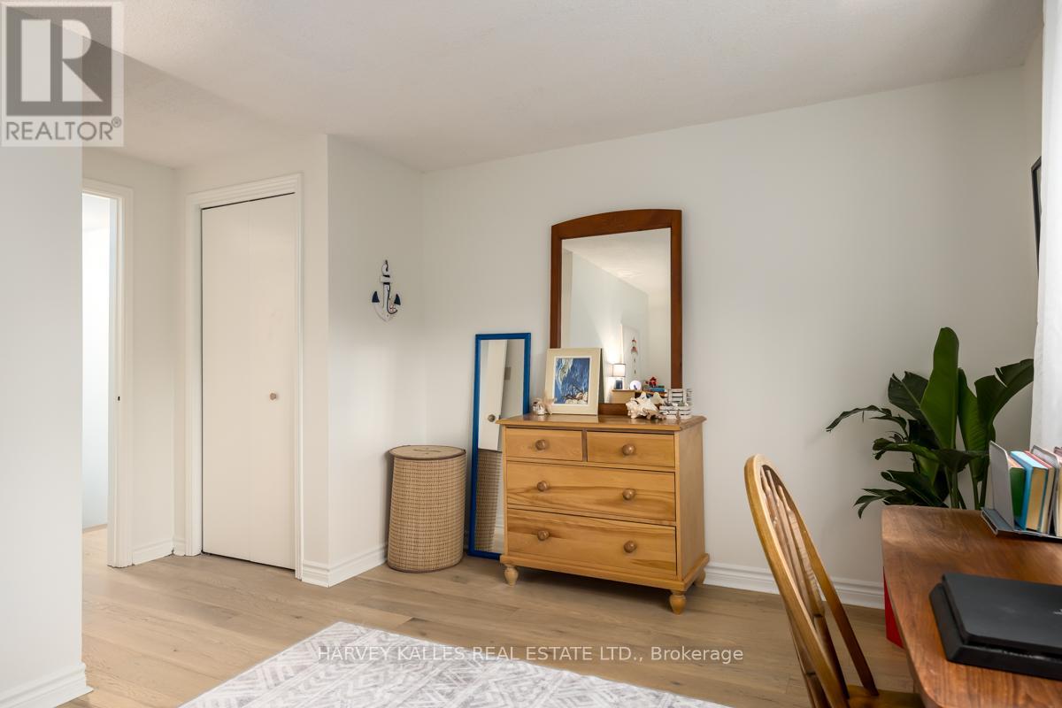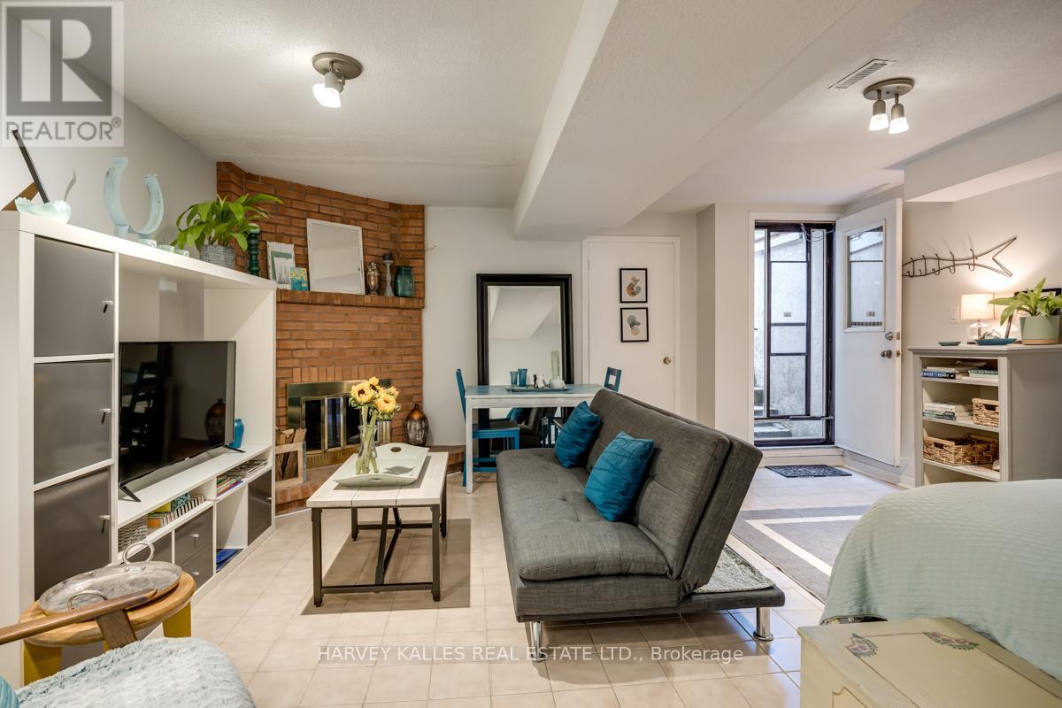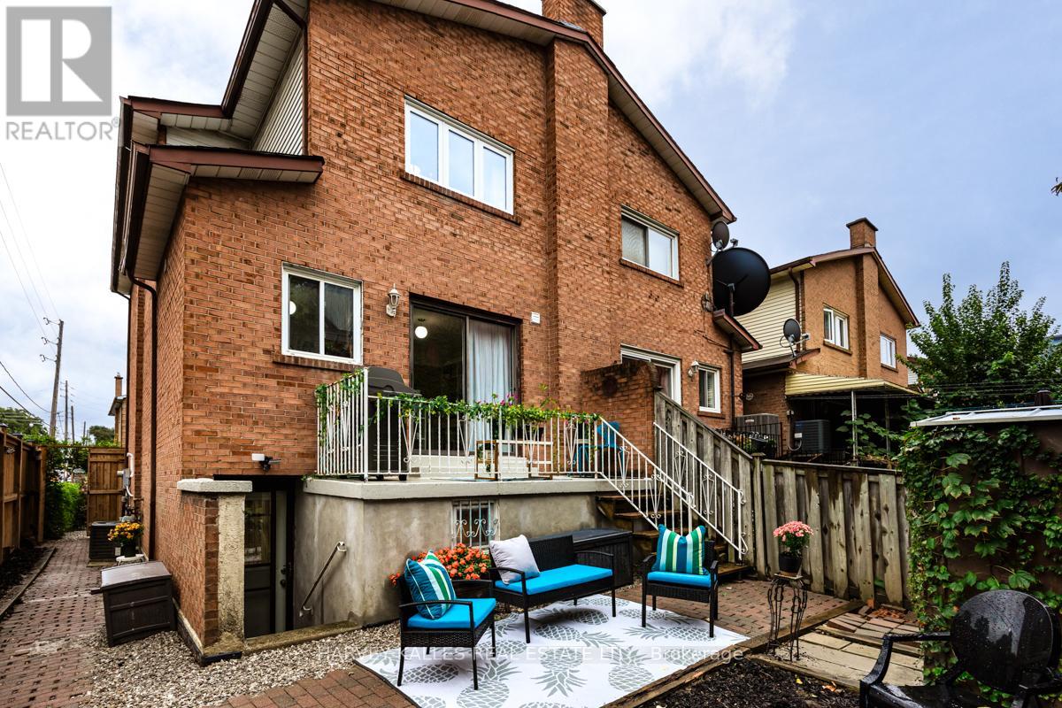4 Bedroom
3 Bathroom
Fireplace
Central Air Conditioning
Forced Air
$1,098,000
Welcome to this beautifully updated semi-detached home, nestled on a peaceful crescent in the heart of the highly sought-after Davenport Village. Featuring stunning hardwood floors throughout, this home offers three generously sized bedrooms, along with a bright and inviting living and dining area. The modern kitchen boasts new quartz countertops, an eat-in area, perfect for casual meals, and has been freshly painted to create a welcoming space. The serene backyard is ideal for relaxation, offering a charming escape to unwind and enjoy peaceful moments. Families will love the access to excellent schools and parks, making this an ideal location to grow and thrive. Great access to shopping, TTC and funky, diverse neighbourhoods, all in close proximity. The finished basement comes complete with a separate entrance, soaring 8 foot ceilings, a fully equipped kitchen, and a comfortable bedroom/living space with a wood burning fireplace and a renovated bathroom perfect for in-laws, guests, or rental income. Additionally, this home offers a built-in garage and two parking spots on the driveway, for added convenience. Don't miss out on this exceptional opportunity to own a spacious, move-in-ready home in a fantastic location with incredible income potential! **** EXTRAS **** Separate entrance to renovated basement which makes it a great space for visitors, to use as an inlaw suite or income potential. (id:27910)
Property Details
|
MLS® Number
|
W9366275 |
|
Property Type
|
Single Family |
|
Community Name
|
Dovercourt-Wallace Emerson-Junction |
|
AmenitiesNearBy
|
Park, Place Of Worship, Public Transit, Schools |
|
ParkingSpaceTotal
|
3 |
Building
|
BathroomTotal
|
3 |
|
BedroomsAboveGround
|
3 |
|
BedroomsBelowGround
|
1 |
|
BedroomsTotal
|
4 |
|
Appliances
|
Dryer, Freezer, Oven, Refrigerator, Washer |
|
BasementFeatures
|
Apartment In Basement, Walk Out |
|
BasementType
|
N/a |
|
ConstructionStyleAttachment
|
Semi-detached |
|
CoolingType
|
Central Air Conditioning |
|
ExteriorFinish
|
Brick |
|
FireplacePresent
|
Yes |
|
FlooringType
|
Hardwood, Ceramic |
|
HalfBathTotal
|
1 |
|
HeatingFuel
|
Natural Gas |
|
HeatingType
|
Forced Air |
|
StoriesTotal
|
2 |
|
Type
|
House |
|
UtilityWater
|
Municipal Water |
Parking
Land
|
Acreage
|
No |
|
FenceType
|
Fenced Yard |
|
LandAmenities
|
Park, Place Of Worship, Public Transit, Schools |
|
Sewer
|
Sanitary Sewer |
|
SizeDepth
|
105 Ft |
|
SizeFrontage
|
35 Ft |
|
SizeIrregular
|
35 X 105 Ft |
|
SizeTotalText
|
35 X 105 Ft |
Rooms
| Level |
Type |
Length |
Width |
Dimensions |
|
Basement |
Great Room |
5 m |
5 m |
5 m x 5 m |
|
Basement |
Kitchen |
2.5 m |
2 m |
2.5 m x 2 m |
|
Main Level |
Living Room |
4.7 m |
3 m |
4.7 m x 3 m |
|
Main Level |
Dining Room |
3.26 m |
3 m |
3.26 m x 3 m |
|
Main Level |
Kitchen |
5.1 m |
3.4 m |
5.1 m x 3.4 m |
|
Upper Level |
Primary Bedroom |
4.35 m |
3.22 m |
4.35 m x 3.22 m |
|
Upper Level |
Bedroom 2 |
4 m |
3 m |
4 m x 3 m |
|
Upper Level |
Bedroom 3 |
3 m |
2.85 m |
3 m x 2.85 m |










