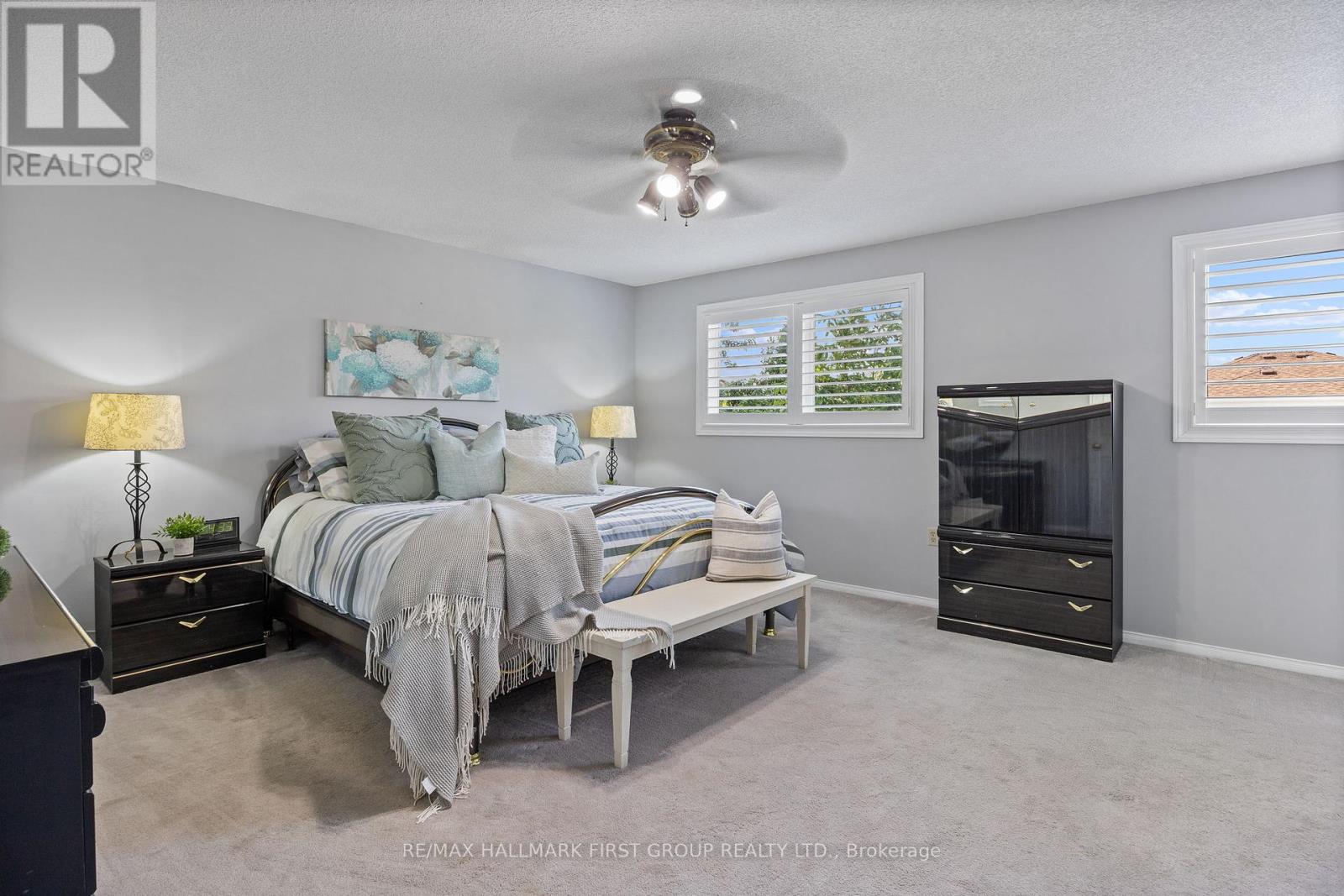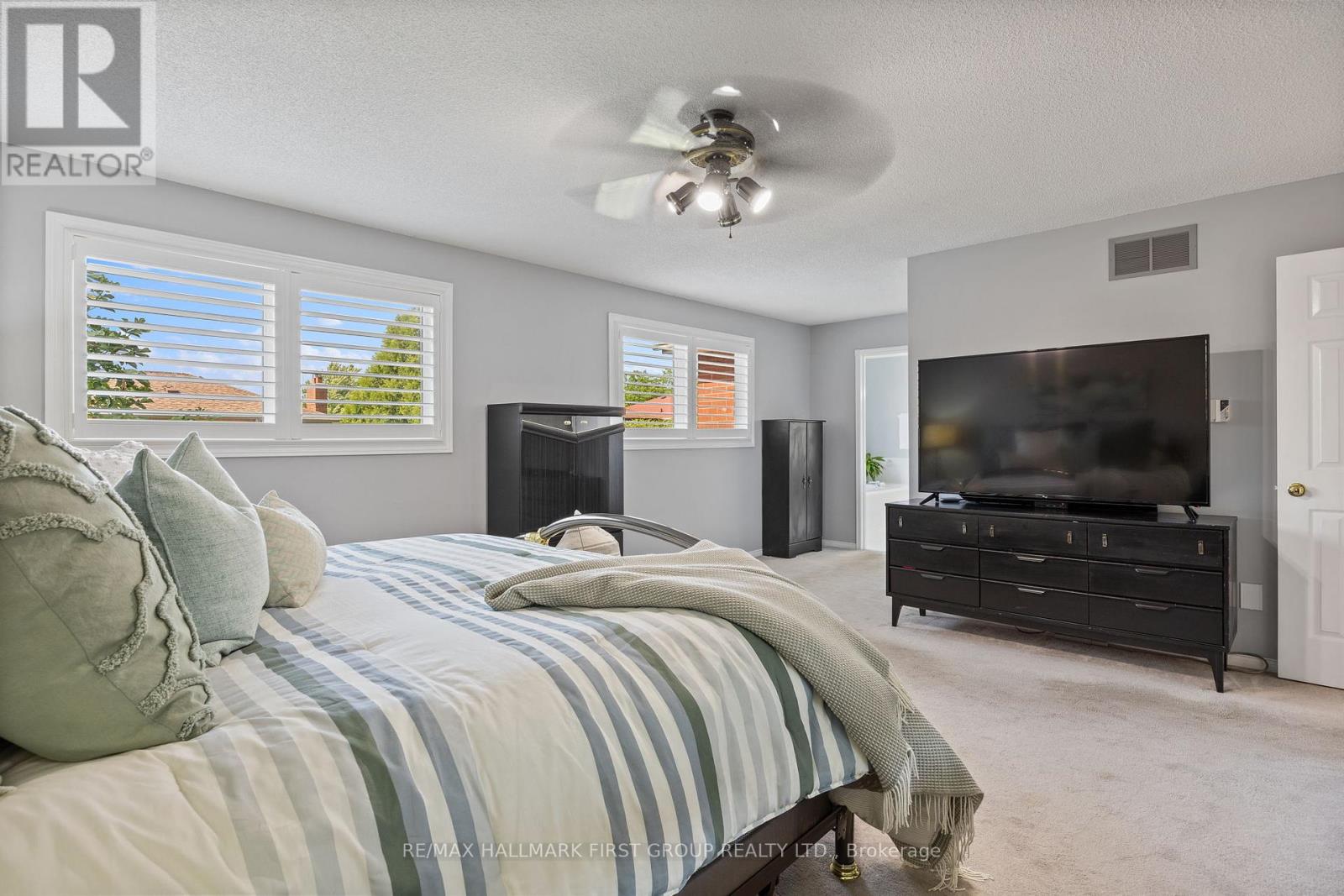4 Bedroom
3 Bathroom
Fireplace
Above Ground Pool
Central Air Conditioning
Forced Air
$1,097,000
Spacious all brick family home on a quiet street in a terrific established neighbourhood with mature trees near schools, parks, transit, shops and all amenities. Double door entry. Elegant ""Scarlett O'Hara"" staircase to second floor. Greenhouse kitchen with stainless steel appliances, California shutters, walkout to three tiered cedar decks with custom lighting, sunken hot tub, above ground pool, 2 garden sheds and fenced yard. Your stay-cation starts here. Great property for entertaining friends and family indoors or out. Large separate formal dining room is ideal for dinner parties. Separate main floor family room with wood-burning brick fireplace and patio door walk-out to deck. Primary suite with walk-in closet and 5 piece ensuite bath. Partially finished open concept basement with gas fireplace. **** EXTRAS **** Cold cellar. Rough-in bath in basement furnace room area. Newer roof shingles, windows and furnace 2016. (id:27910)
Property Details
|
MLS® Number
|
E8465082 |
|
Property Type
|
Single Family |
|
Community Name
|
Blue Grass Meadows |
|
Features
|
Lighting, Level |
|
Parking Space Total
|
6 |
|
Pool Type
|
Above Ground Pool |
|
Structure
|
Deck |
Building
|
Bathroom Total
|
3 |
|
Bedrooms Above Ground
|
4 |
|
Bedrooms Total
|
4 |
|
Appliances
|
Hot Tub, Blinds, Dishwasher, Dryer, Garage Door Opener, Microwave, Refrigerator, Stove, Washer |
|
Basement Development
|
Partially Finished |
|
Basement Type
|
N/a (partially Finished) |
|
Construction Style Attachment
|
Detached |
|
Cooling Type
|
Central Air Conditioning |
|
Exterior Finish
|
Brick |
|
Fireplace Present
|
Yes |
|
Fireplace Total
|
2 |
|
Foundation Type
|
Poured Concrete |
|
Heating Fuel
|
Natural Gas |
|
Heating Type
|
Forced Air |
|
Stories Total
|
2 |
|
Type
|
House |
|
Utility Water
|
Municipal Water |
Parking
Land
|
Acreage
|
No |
|
Sewer
|
Sanitary Sewer |
|
Size Irregular
|
49 X 109.91 Ft |
|
Size Total Text
|
49 X 109.91 Ft|under 1/2 Acre |
Rooms
| Level |
Type |
Length |
Width |
Dimensions |
|
Second Level |
Primary Bedroom |
6.64 m |
4.3 m |
6.64 m x 4.3 m |
|
Second Level |
Bedroom 2 |
3.45 m |
3 m |
3.45 m x 3 m |
|
Second Level |
Bedroom 3 |
3.45 m |
2 m |
3.45 m x 2 m |
|
Second Level |
Bedroom 4 |
4.58 m |
3 m |
4.58 m x 3 m |
|
Basement |
Other |
|
|
Measurements not available |
|
Basement |
Recreational, Games Room |
11.03 m |
10.2 m |
11.03 m x 10.2 m |
|
Ground Level |
Living Room |
5.67 m |
3.23 m |
5.67 m x 3.23 m |
|
Ground Level |
Dining Room |
4.73 m |
3 m |
4.73 m x 3 m |
|
Ground Level |
Kitchen |
6.44 m |
3.44 m |
6.44 m x 3.44 m |
|
Ground Level |
Family Room |
6.04 m |
3.31 m |
6.04 m x 3.31 m |
|
Ground Level |
Laundry Room |
3.44 m |
1.79 m |
3.44 m x 1.79 m |










































