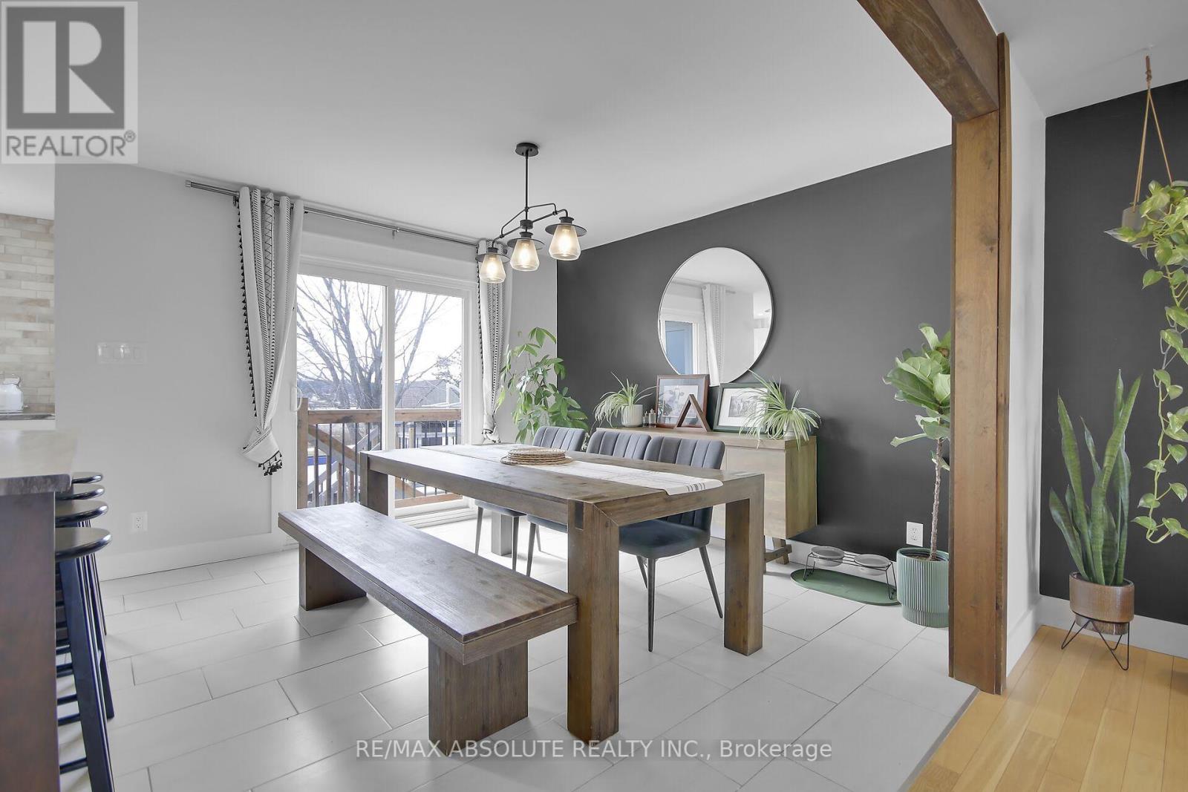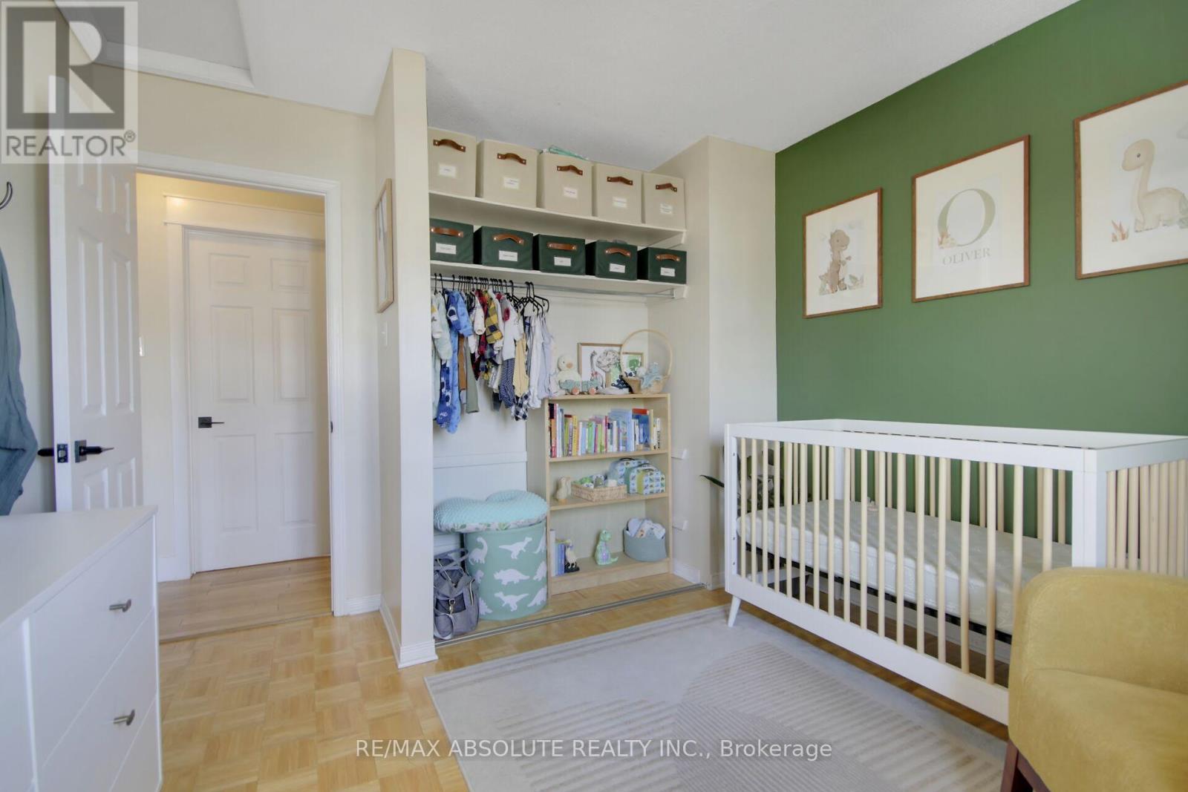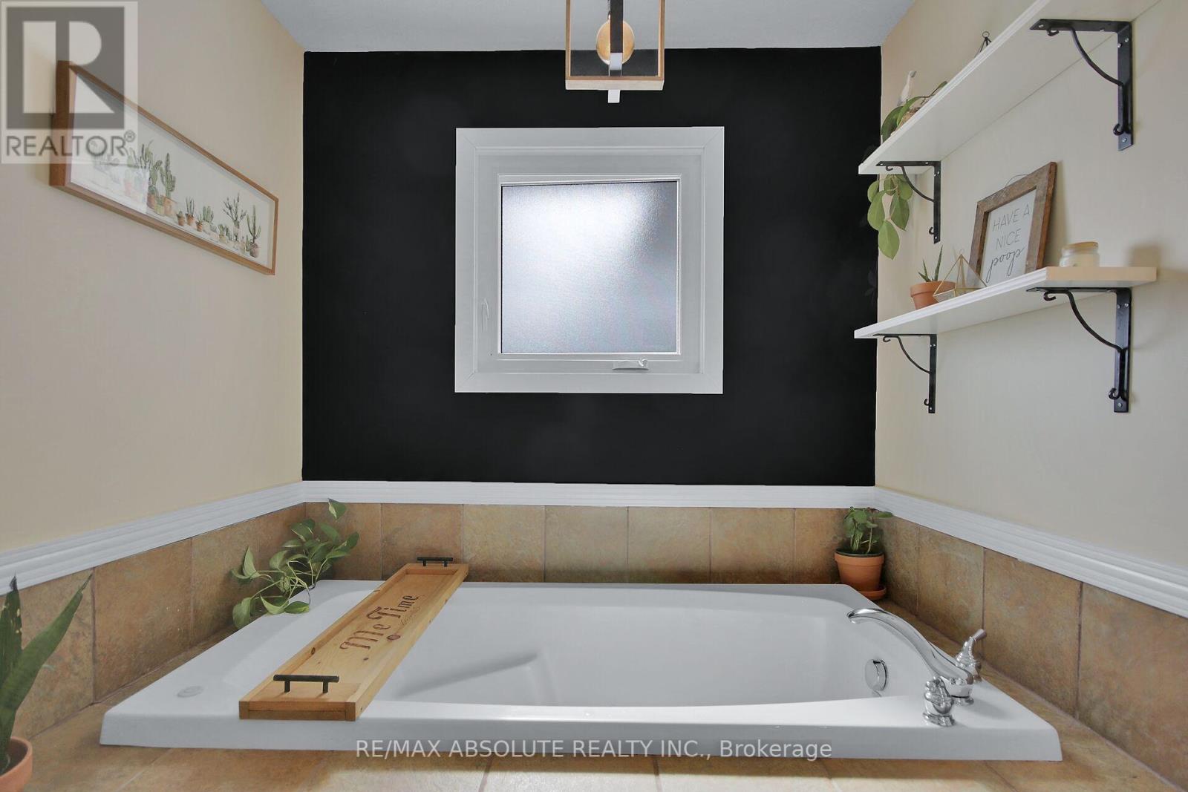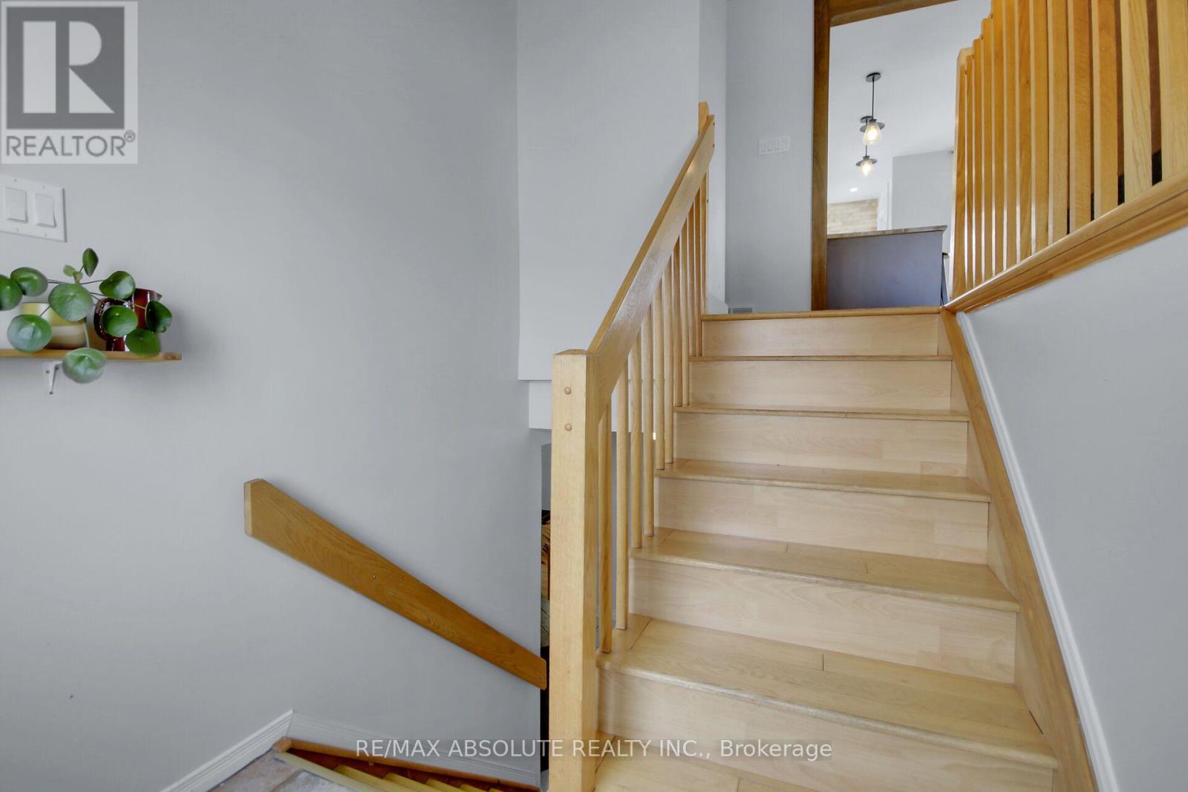4 Bedroom
2 Bathroom
Raised Bungalow
Above Ground Pool
Central Air Conditioning
Forced Air
$549,900
This stunning high-ranch bungalow is located on a quiet street with no rear neighbors, offering a peaceful retreat with city water and sewer. The home has been beautifully upgraded and decorated, providing a perfect blend of comfort and style. The chefs kitchen, remodeled in 2021, features two-tone cabinets, a pantry area with pull-out drawers, pots and pans drawers, and a custom island with a breakfast bar. It also includes a gas range, apron sink, and all black stainless steel appliances, which are included. The kitchen is open to the spacious dining area, ideal for large family gatherings, with access to the backyard through a patio door. The kitchen and dining areas flow seamlessly into the living room, which boasts an accent stone wall and large picture window. The main floor has three generous bedrooms with ample closet space, a large linen closet, and an updated 3-piece family bath with a jacuzzi tub. The home also features flat ceilings, pot lights, and upgraded light fixtures throughout. The lower level offers additional living space, including a large music room, spacious family room with built-in shelves and cabinetry, a kitchenette with sink, 3-piece bath, 4th bedroom, and laundry area. Ample storage is available in the utility room. Other upgrades include a gas furnace (2015) and central air conditioning. The backyard is a true oasis with a new above-ground pool, covered deck, gazebo, fire pit, and shed. Enjoy private water views, as there are no rear neighbors. The oversized single garage and parking for six additional cars in the laneway offer plenty of space for family and guests. A gas hookup is also available for a BBQ. This home is perfect for those seeking a private, upgraded living space with modern amenities and picturesque views.Furnace: 2018; Windows: 2020; Roof approx 2018-2020; Other Rooms in lower level are Kitchenette & Music Room. (id:28469)
Property Details
|
MLS® Number
|
X12046400 |
|
Property Type
|
Single Family |
|
Community Name
|
608 - Plantagenet |
|
Equipment Type
|
Water Heater - Oil |
|
Parking Space Total
|
7 |
|
Pool Type
|
Above Ground Pool |
|
Rental Equipment Type
|
Water Heater - Oil |
|
Structure
|
Deck, Patio(s) |
|
View Type
|
River View |
Building
|
Bathroom Total
|
2 |
|
Bedrooms Above Ground
|
3 |
|
Bedrooms Below Ground
|
1 |
|
Bedrooms Total
|
4 |
|
Age
|
31 To 50 Years |
|
Appliances
|
Blinds, Dishwasher, Dryer, Hood Fan, Microwave, Stove, Washer, Refrigerator |
|
Architectural Style
|
Raised Bungalow |
|
Basement Development
|
Finished |
|
Basement Type
|
N/a (finished) |
|
Construction Style Attachment
|
Detached |
|
Cooling Type
|
Central Air Conditioning |
|
Exterior Finish
|
Vinyl Siding |
|
Flooring Type
|
Ceramic, Laminate, Hardwood, Parquet |
|
Foundation Type
|
Concrete |
|
Heating Fuel
|
Natural Gas |
|
Heating Type
|
Forced Air |
|
Stories Total
|
1 |
|
Type
|
House |
|
Utility Water
|
Municipal Water |
Parking
Land
|
Acreage
|
No |
|
Sewer
|
Sanitary Sewer |
|
Size Depth
|
135 Ft ,6 In |
|
Size Frontage
|
82 Ft ,6 In |
|
Size Irregular
|
82.56 X 135.5 Ft |
|
Size Total Text
|
82.56 X 135.5 Ft |
|
Zoning Description
|
R-1 |
Rooms
| Level |
Type |
Length |
Width |
Dimensions |
|
Lower Level |
Recreational, Games Room |
3.96 m |
5.49 m |
3.96 m x 5.49 m |
|
Lower Level |
Bathroom |
2.15 m |
2.74 m |
2.15 m x 2.74 m |
|
Lower Level |
Laundry Room |
1.83 m |
3.05 m |
1.83 m x 3.05 m |
|
Lower Level |
Other |
3.66 m |
3.05 m |
3.66 m x 3.05 m |
|
Lower Level |
Other |
3.66 m |
2.44 m |
3.66 m x 2.44 m |
|
Main Level |
Foyer |
1.89 m |
1.22 m |
1.89 m x 1.22 m |
|
Main Level |
Kitchen |
3.05 m |
5.18 m |
3.05 m x 5.18 m |
|
Main Level |
Living Room |
4.57 m |
4.57 m |
4.57 m x 4.57 m |
|
Main Level |
Dining Room |
3.36 m |
3.05 m |
3.36 m x 3.05 m |
|
Main Level |
Bathroom |
3.65 m |
2.13 m |
3.65 m x 2.13 m |
|
Main Level |
Primary Bedroom |
3.65 m |
3.96 m |
3.65 m x 3.96 m |
|
Main Level |
Office |
3.35 m |
2.75 m |
3.35 m x 2.75 m |
|
Main Level |
Bedroom |
3.35 m |
3.05 m |
3.35 m x 3.05 m |














































