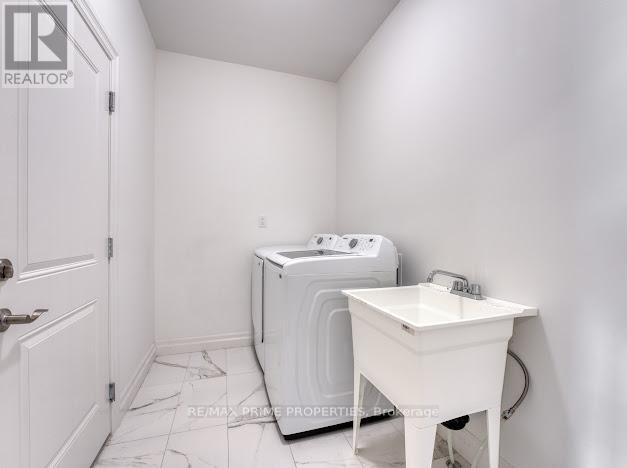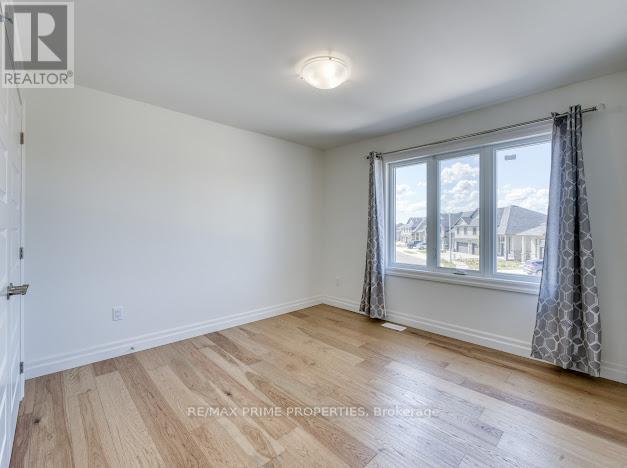3 Bedroom
3 Bathroom
Central Air Conditioning
Forced Air
$699,000
Bright an spacious executive style townhome located in the heart of Essex. This property is gorgeous with its high end finishes and upgrades. Spacious foyer with double door entry. Open concept living with 9ft ceilings. The beautiful kitchen features a large centre island, S/S appliances, quartz countertops, under cabinet lighting and crown molding. The main level is perfect for entertaining. Engineered hardwood and porcelain tile throughout. Direct access from garage with main floor laundry and mudroom. On the second level you have three large bedrooms as well as a separate den with a door that could be used a nursery, office or a massive walk-in closet. The primary bedroom features a large walk-in closet and a 3pc ensuite. The property sits on a deep lot with no rear neighbours. Plenty of outdoor space to create your own backyard oasis. **** EXTRAS **** S/S Fridge, S/S Stove, S/S Dishwasher, Washer/Dryer, Window Coverings all light fixtures. (id:27910)
Property Details
|
MLS® Number
|
X9050197 |
|
Property Type
|
Single Family |
|
Features
|
Carpet Free |
|
ParkingSpaceTotal
|
2 |
Building
|
BathroomTotal
|
3 |
|
BedroomsAboveGround
|
3 |
|
BedroomsTotal
|
3 |
|
BasementDevelopment
|
Partially Finished |
|
BasementType
|
N/a (partially Finished) |
|
ConstructionStyleAttachment
|
Attached |
|
CoolingType
|
Central Air Conditioning |
|
ExteriorFinish
|
Stucco |
|
FlooringType
|
Hardwood |
|
FoundationType
|
Concrete |
|
HalfBathTotal
|
1 |
|
HeatingFuel
|
Natural Gas |
|
HeatingType
|
Forced Air |
|
StoriesTotal
|
2 |
|
Type
|
Row / Townhouse |
|
UtilityWater
|
Municipal Water |
Parking
Land
|
Acreage
|
No |
|
Sewer
|
Sanitary Sewer |
|
SizeDepth
|
120 Ft |
|
SizeFrontage
|
24 Ft |
|
SizeIrregular
|
24 X 120.08 Ft |
|
SizeTotalText
|
24 X 120.08 Ft|under 1/2 Acre |
Rooms
| Level |
Type |
Length |
Width |
Dimensions |
|
Second Level |
Primary Bedroom |
4.45 m |
3.65 m |
4.45 m x 3.65 m |
|
Second Level |
Bedroom 2 |
3.04 m |
3.96 m |
3.04 m x 3.96 m |
|
Second Level |
Bedroom 3 |
3.47 m |
3.04 m |
3.47 m x 3.04 m |
|
Second Level |
Den |
3.05 m |
1.52 m |
3.05 m x 1.52 m |
|
Main Level |
Great Room |
7.13 m |
3.23 m |
7.13 m x 3.23 m |
|
Main Level |
Kitchen |
2.74 m |
3.35 m |
2.74 m x 3.35 m |
|
Main Level |
Dining Room |
4.26 m |
3.35 m |
4.26 m x 3.35 m |
































