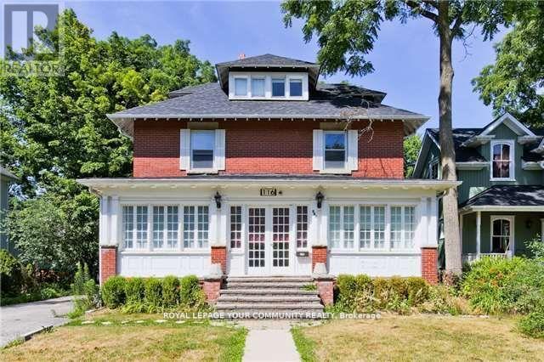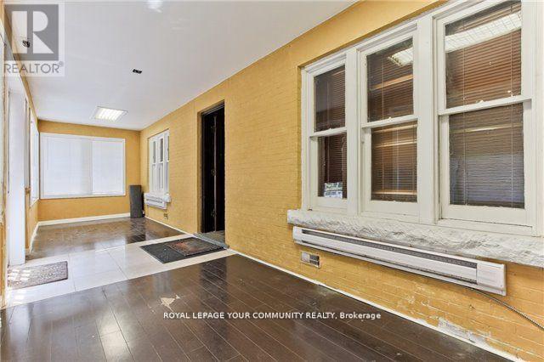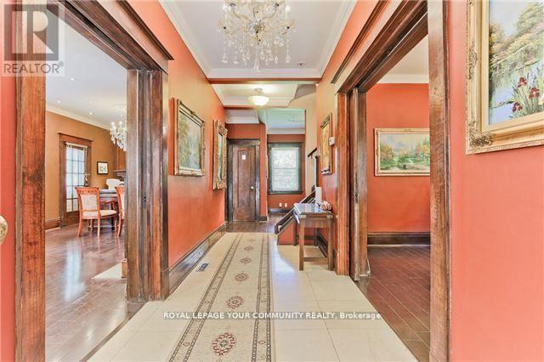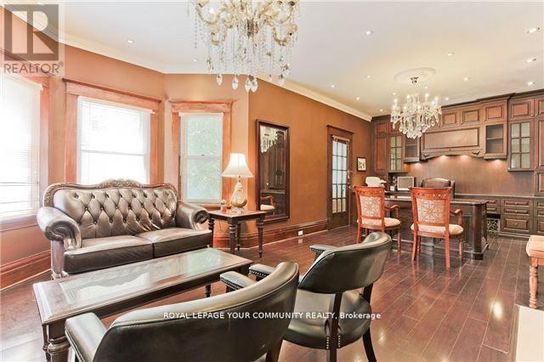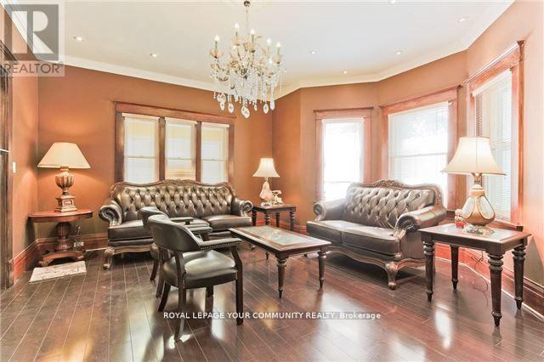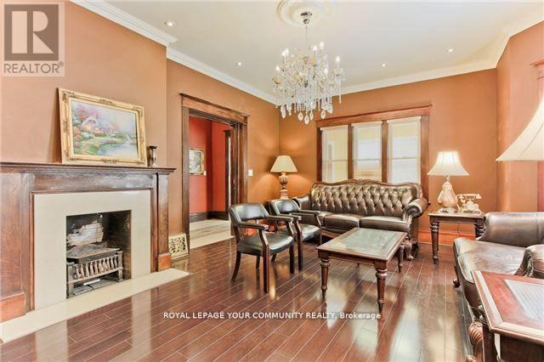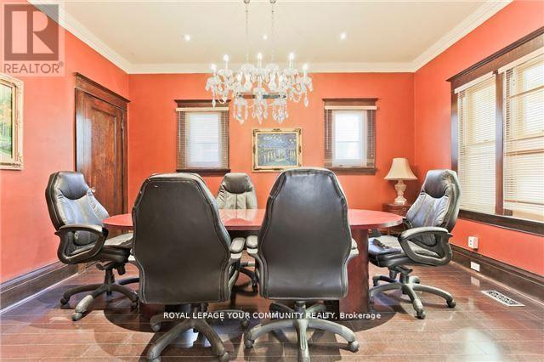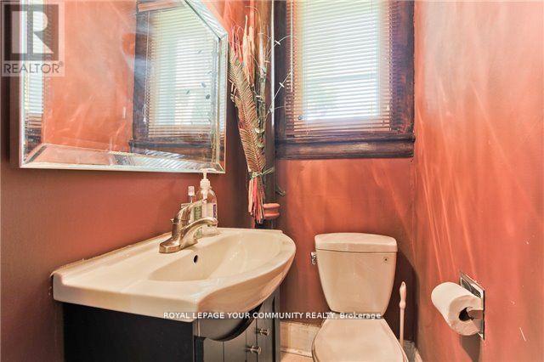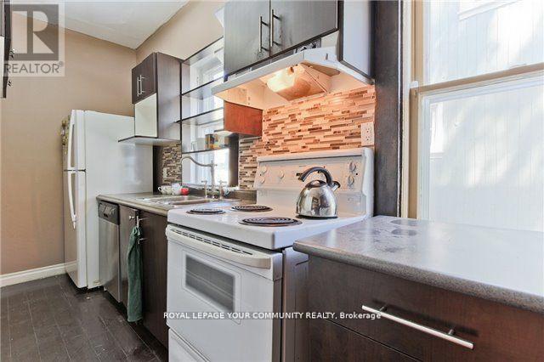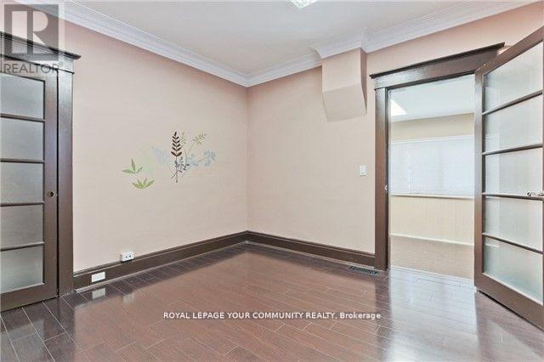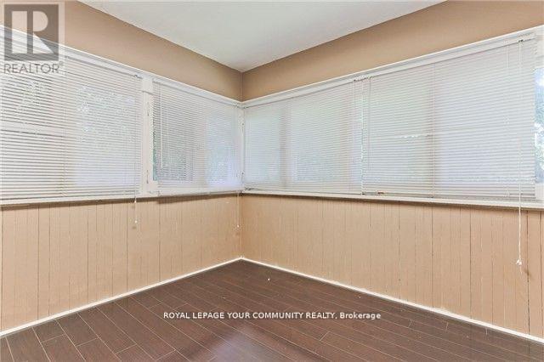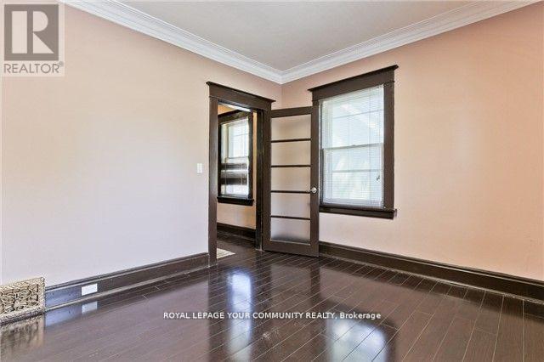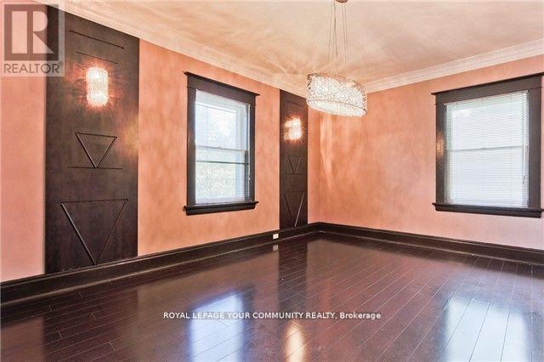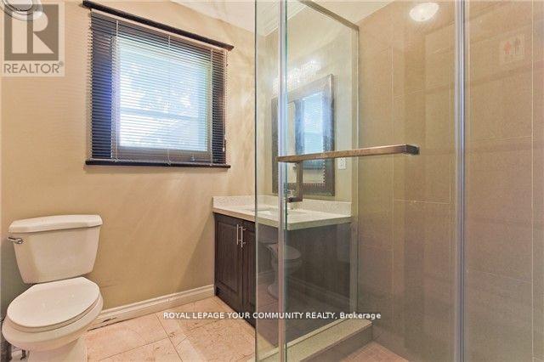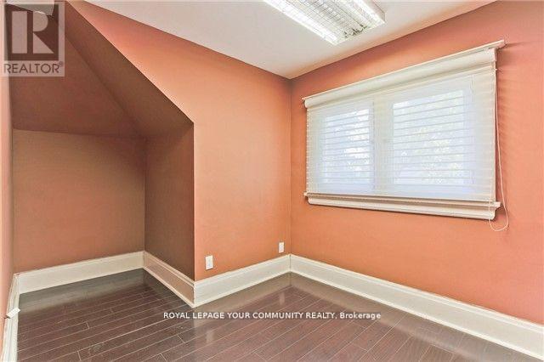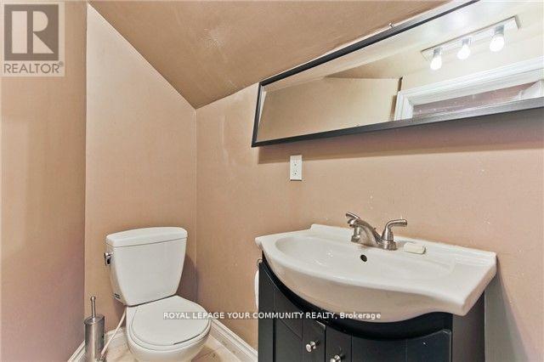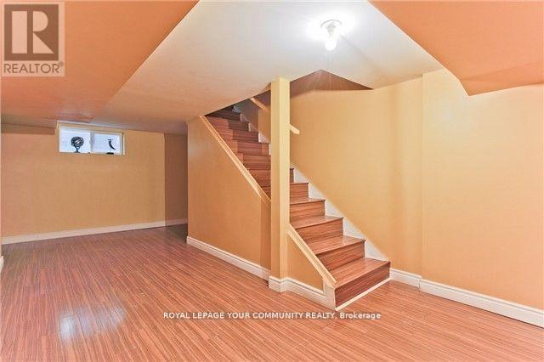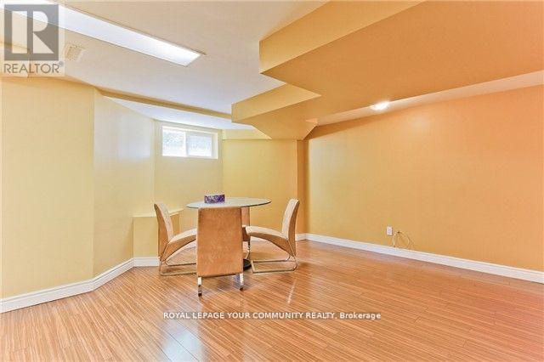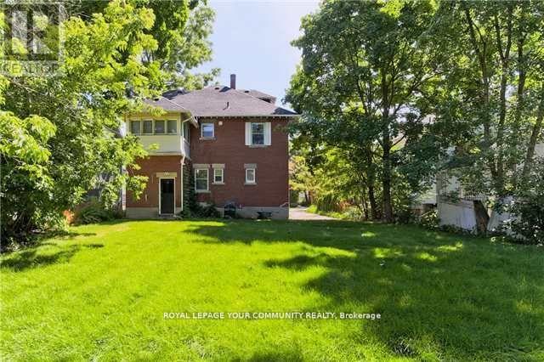6 Bedroom
3 Bathroom
Fireplace
Central Air Conditioning
Forced Air
$1,898,000
Circa 1915, Heritage Home with a site plan approval for a 3 car garage with an addition. Grand House On Main Street, Unionville. 9' Ceiling on Main Floor & 8'6"" on Second Floor. Finished Third Floor With Dens That Can Be Converted Into Bedrooms. Loads Of Character, Home office use allowed, Original Wood Trim. Pocket Doors. Large Enclosed Front Porch. Steps To The School, Go Train Station, Ymca. Near Library, Cinema, Markville Mall, Supermarket And All Amenities. **** EXTRAS **** Attention builders and investors, Prime Unionville location in Markham, Rarely offered very bright and spacious with tons of potential. Easy To Show With Lockbox. (id:27910)
Property Details
|
MLS® Number
|
N8030212 |
|
Property Type
|
Single Family |
|
Community Name
|
Unionville |
|
Amenities Near By
|
Park, Public Transit, Schools |
|
Parking Space Total
|
5 |
Building
|
Bathroom Total
|
3 |
|
Bedrooms Above Ground
|
4 |
|
Bedrooms Below Ground
|
2 |
|
Bedrooms Total
|
6 |
|
Basement Development
|
Finished |
|
Basement Type
|
N/a (finished) |
|
Construction Style Attachment
|
Detached |
|
Cooling Type
|
Central Air Conditioning |
|
Exterior Finish
|
Brick |
|
Fireplace Present
|
Yes |
|
Heating Fuel
|
Natural Gas |
|
Heating Type
|
Forced Air |
|
Stories Total
|
3 |
|
Type
|
House |
Land
|
Acreage
|
No |
|
Land Amenities
|
Park, Public Transit, Schools |
|
Size Irregular
|
58.13 X 139.79 Ft |
|
Size Total Text
|
58.13 X 139.79 Ft |
Rooms
| Level |
Type |
Length |
Width |
Dimensions |
|
Second Level |
Primary Bedroom |
3.25 m |
4.87 m |
3.25 m x 4.87 m |
|
Second Level |
Bedroom 2 |
3.14 m |
3.35 m |
3.14 m x 3.35 m |
|
Second Level |
Bedroom 3 |
3.25 m |
3.45 m |
3.25 m x 3.45 m |
|
Second Level |
Bedroom 4 |
4.11 m |
3.81 m |
4.11 m x 3.81 m |
|
Third Level |
Loft |
2.59 m |
2.89 m |
2.59 m x 2.89 m |
|
Third Level |
Den |
2.08 m |
2.33 m |
2.08 m x 2.33 m |
|
Basement |
Family Room |
|
|
Measurements not available |
|
Ground Level |
Dining Room |
4.41 m |
3.45 m |
4.41 m x 3.45 m |
|
Ground Level |
Living Room |
8.67 m |
3.63 m |
8.67 m x 3.63 m |
|
Ground Level |
Kitchen |
4.21 m |
1.54 m |
4.21 m x 1.54 m |
|
Ground Level |
Eating Area |
3.14 m |
2.97 m |
3.14 m x 2.97 m |

