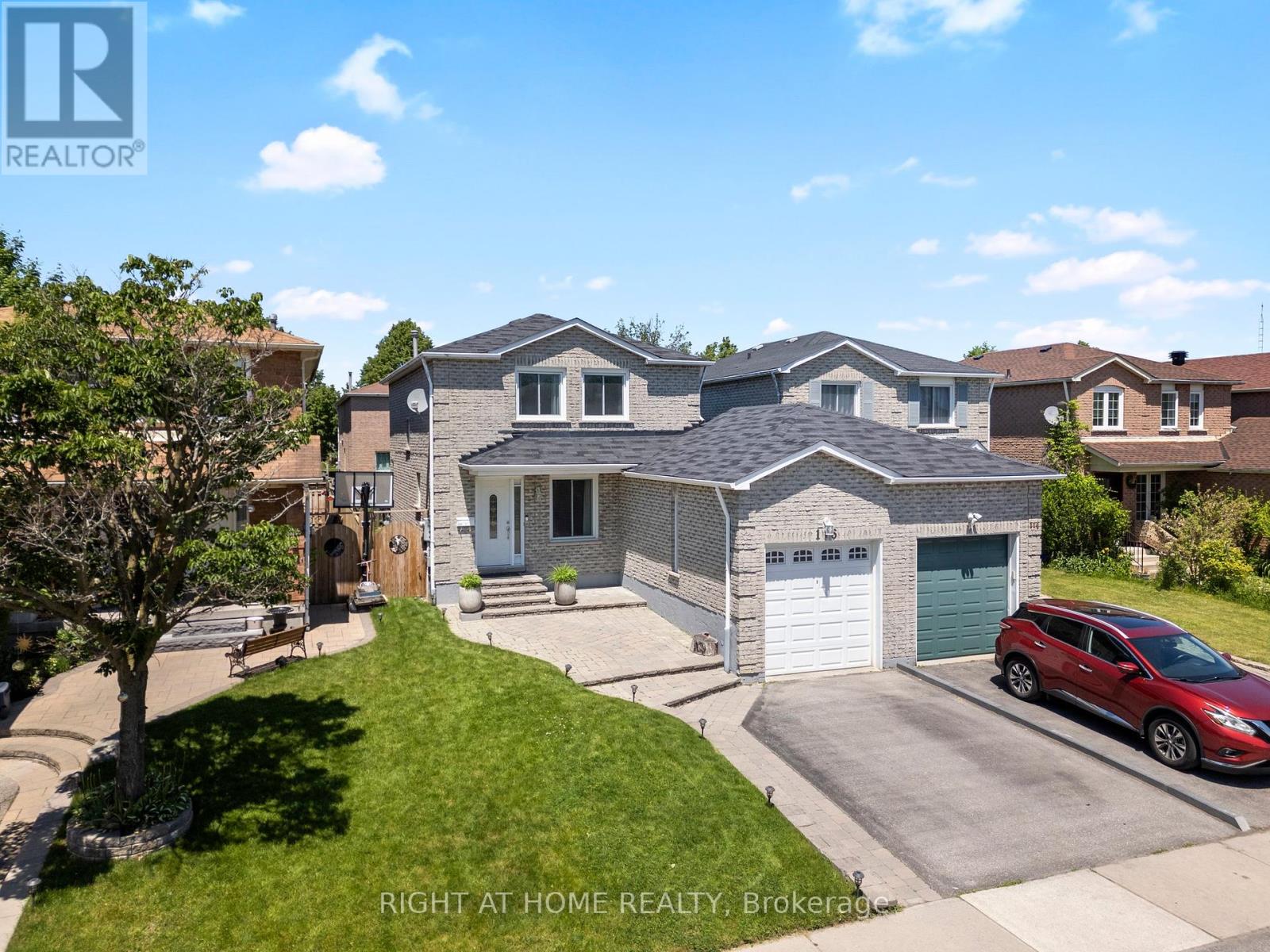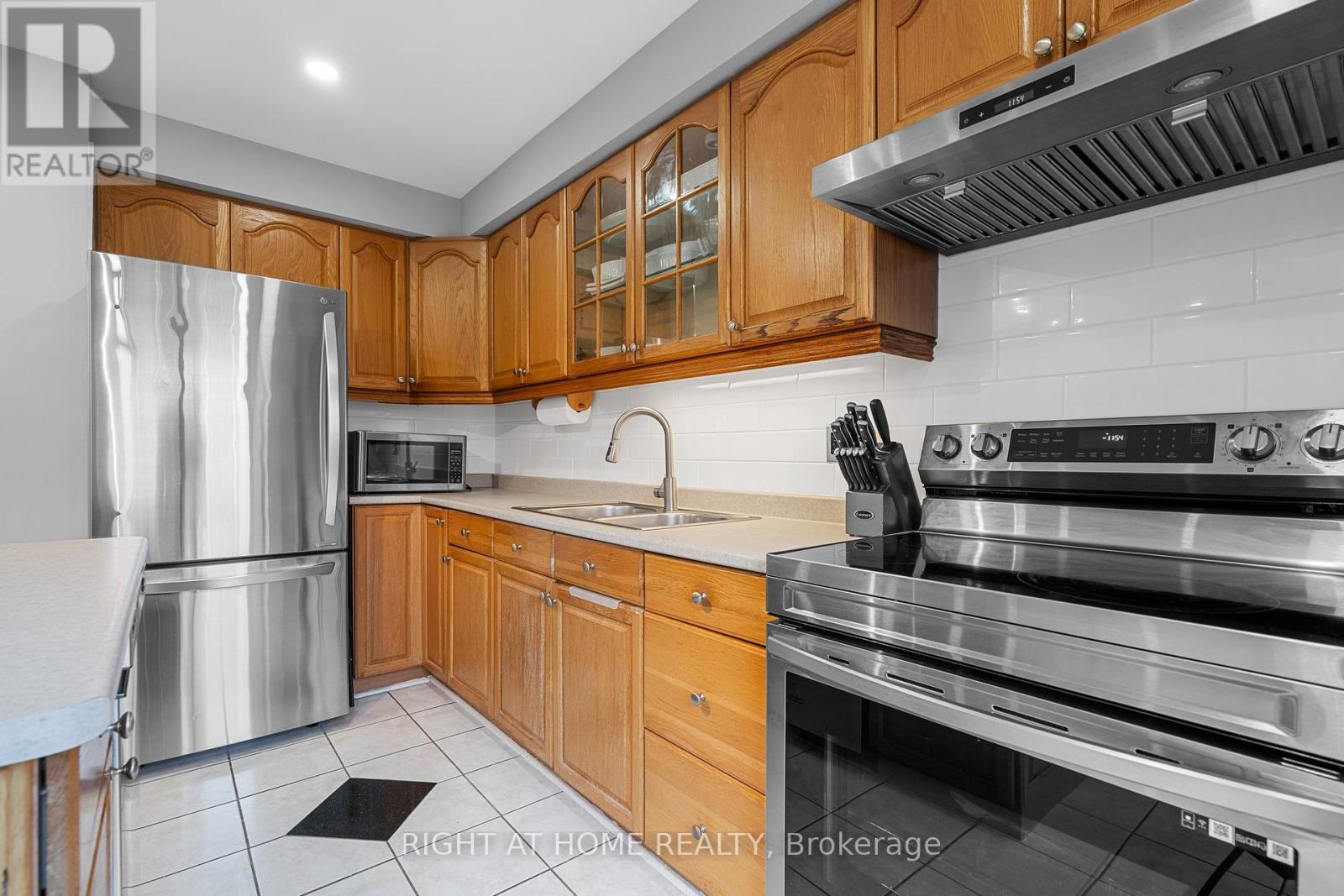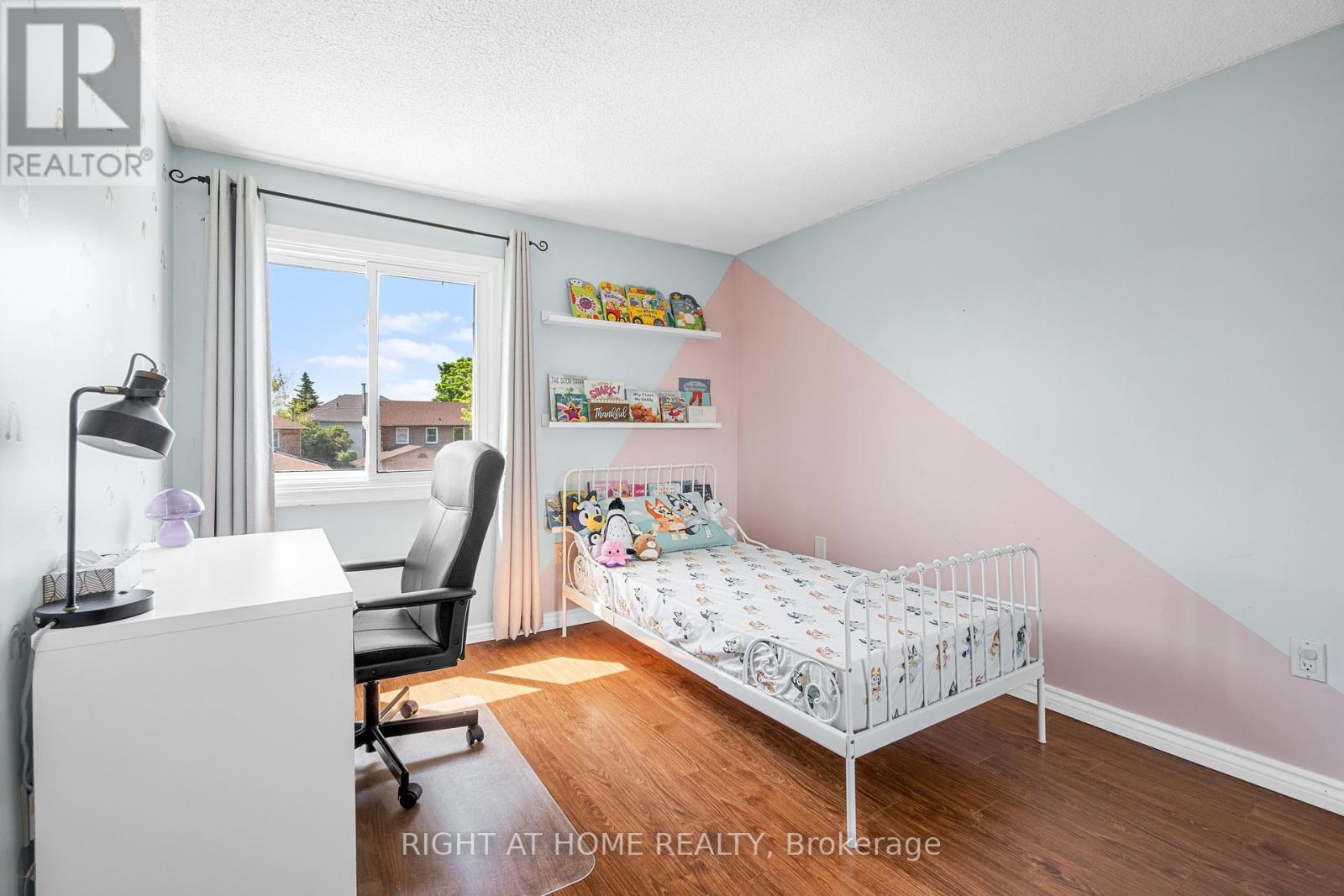4 Bedroom
4 Bathroom
Fireplace
Central Air Conditioning
Forced Air
$899,888
Welcome home, in the highly sought out area in South Ajax! This beautifully maintained property is a haven of natural light, offering a spacious and inviting layout perfect for modern living. Enjoy the comfort of generously sized bedrooms, each designed to provide a restful retreat at the end of the day. The fully finished basement offers additional living space, perfect for a family room, home office, or entertainment area. A short drive brings you to a variety of shops, restaurants, and entertainment options, ensuring you have everything you need at your fingertips. Embrace the beauty of nature with close proximity to a gorgeous lake waterfront complete with scenic trails, ideal for outdoor activities and relaxation. ** This is a linked property.** **** EXTRAS **** Situated in a prime location, this home offers easy access to major highways and public transit, making your commute a breeze. (id:27910)
Property Details
|
MLS® Number
|
E9010385 |
|
Property Type
|
Single Family |
|
Community Name
|
South East |
|
Parking Space Total
|
3 |
Building
|
Bathroom Total
|
4 |
|
Bedrooms Above Ground
|
3 |
|
Bedrooms Below Ground
|
1 |
|
Bedrooms Total
|
4 |
|
Appliances
|
Dishwasher, Dryer, Refrigerator, Stove, Washer |
|
Basement Development
|
Finished |
|
Basement Type
|
N/a (finished) |
|
Construction Style Attachment
|
Detached |
|
Cooling Type
|
Central Air Conditioning |
|
Exterior Finish
|
Brick |
|
Fireplace Present
|
Yes |
|
Foundation Type
|
Concrete |
|
Heating Fuel
|
Natural Gas |
|
Heating Type
|
Forced Air |
|
Stories Total
|
2 |
|
Type
|
House |
|
Utility Water
|
Municipal Water |
Parking
Land
|
Acreage
|
No |
|
Sewer
|
Sanitary Sewer |
|
Size Irregular
|
30.61 X 98.43 Ft |
|
Size Total Text
|
30.61 X 98.43 Ft |
Rooms
| Level |
Type |
Length |
Width |
Dimensions |
|
Second Level |
Primary Bedroom |
3.69 m |
6.39 m |
3.69 m x 6.39 m |
|
Second Level |
Bedroom 2 |
4.3 m |
2.77 m |
4.3 m x 2.77 m |
|
Second Level |
Bedroom 3 |
3.18 m |
2.99 m |
3.18 m x 2.99 m |
|
Basement |
Recreational, Games Room |
6.17 m |
5.4 m |
6.17 m x 5.4 m |
|
Basement |
Bedroom |
3 m |
2.74 m |
3 m x 2.74 m |
|
Main Level |
Living Room |
3.47 m |
4.2 m |
3.47 m x 4.2 m |
|
Main Level |
Dining Room |
2.77 m |
2.83 m |
2.77 m x 2.83 m |
|
Main Level |
Family Room |
3.27 m |
3.38 m |
3.27 m x 3.38 m |







































