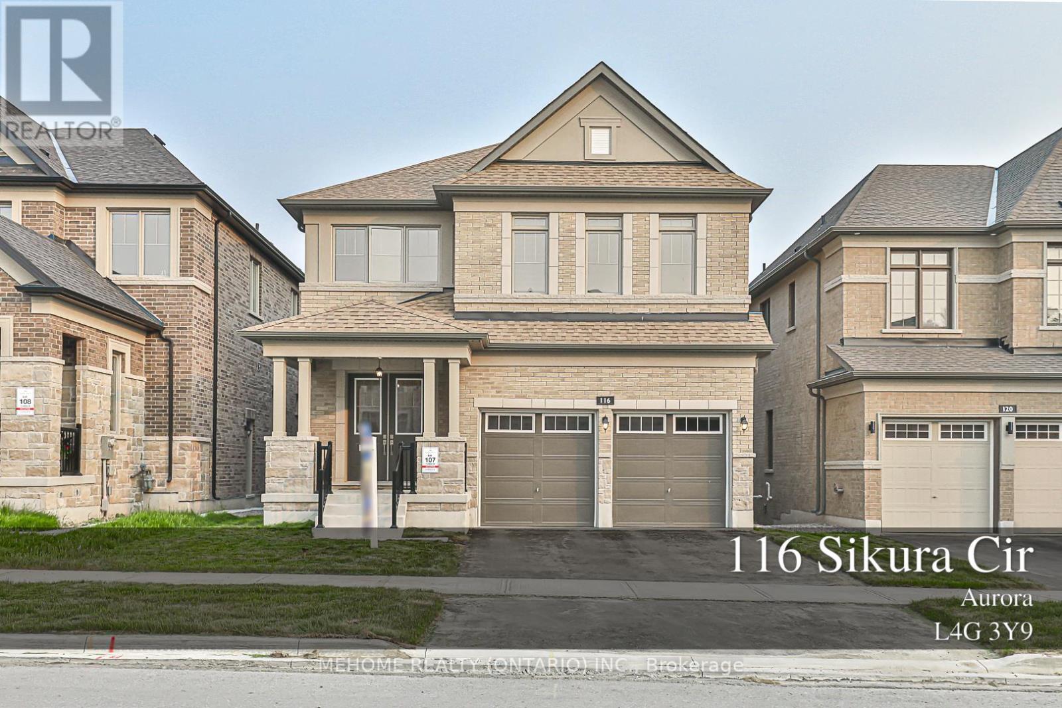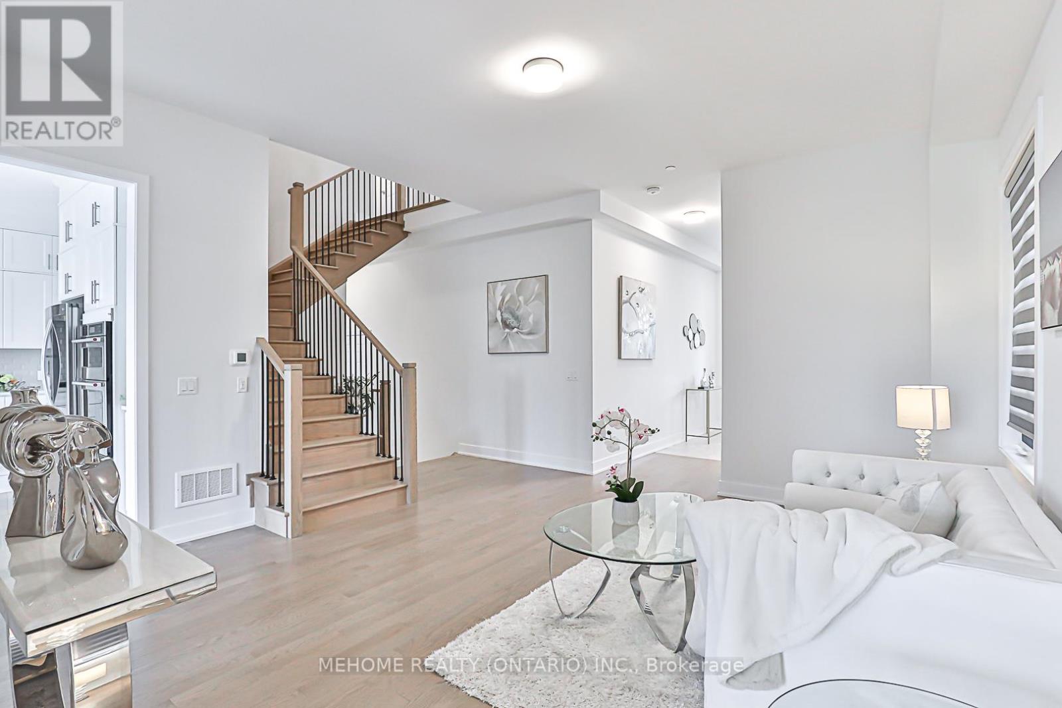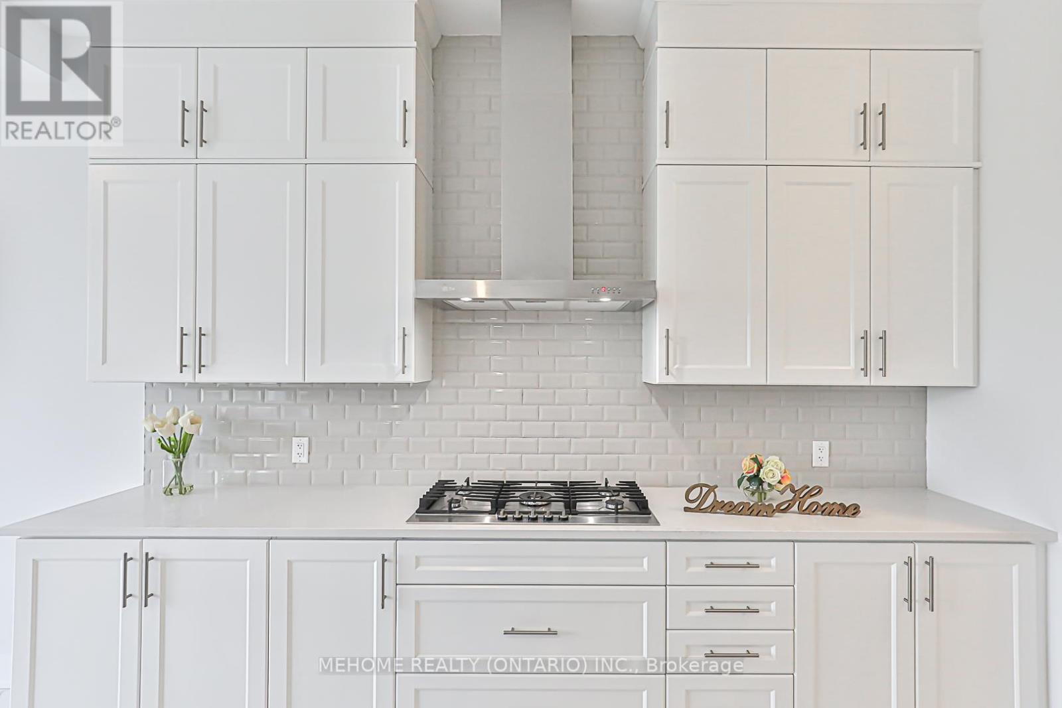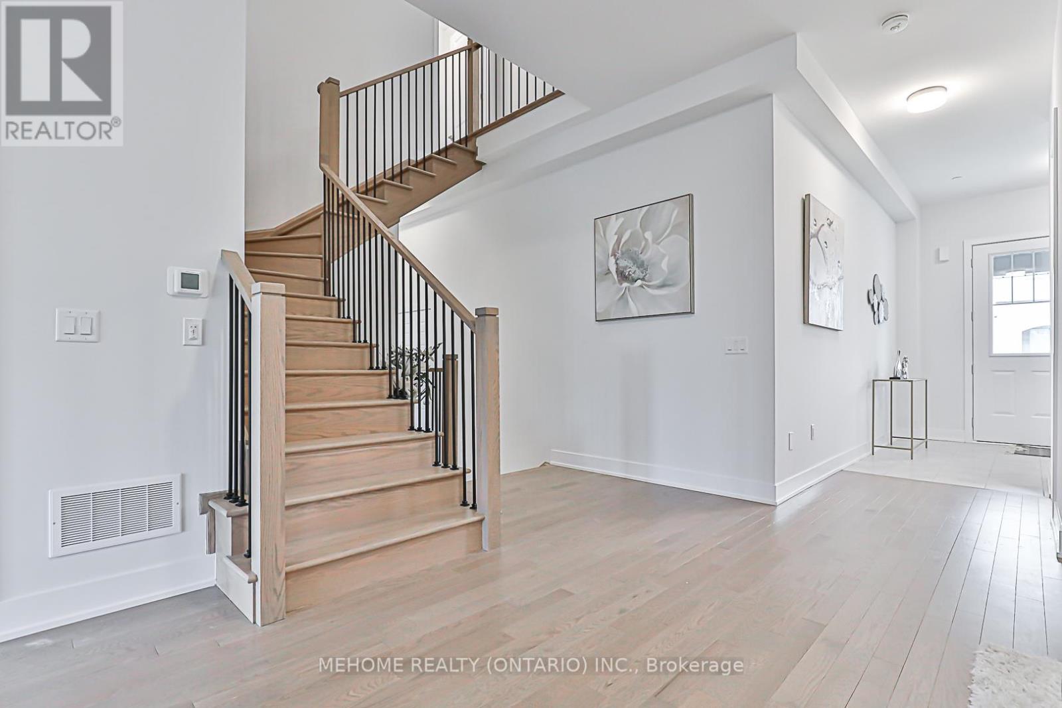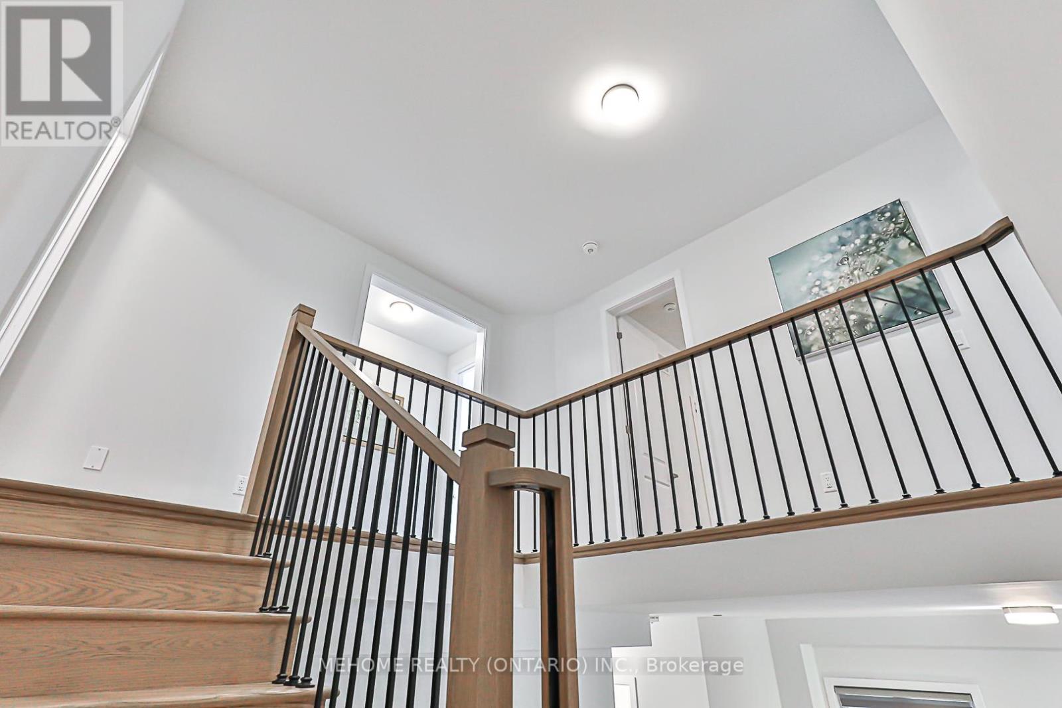116 Sikura Circle Aurora, Ontario L4G 3Y9
4 Bedroom
4 Bathroom
Fireplace
Central Air Conditioning
Forced Air
$1,799,000
Stunning Quality Home On A Ravine In High Demanded Rural Aurora Community!2955 Sqft as per Mpac,Tons Upgraded! 10'Main,9'Second, 9'Basement, Upgraded 8' Door Frame.Double Door Entrance. Luxurious Kitchen With quartz Counter Top Plus Huge Island ,upgraded appliances.Direct Access To Garage. Walk-Out Basement with rough-in Plumbing.2nd Fl Laundry. Stunning Ravine View From Master Bdr & Ensuite Surrounded By Greenspace.Close To T&T, Shopping, Schools, Park, Minutes To 404 Etc. **** EXTRAS **** All Existing Appliances: Fridge, Gas Cooktop, Rangehood, Buid-in Oven, Dishwasher,Washer & Dryer,Garage Opener & Remote, All existing Elfs and Window Covering. (id:27910)
Open House
This property has open houses!
June
15
Saturday
Starts at:
2:00 pm
Ends at:4:00 pm
June
16
Sunday
Starts at:
2:00 pm
Ends at:4:00 pm
Property Details
| MLS® Number | N8353886 |
| Property Type | Single Family |
| Community Name | Rural Aurora |
| Parking Space Total | 4 |
Building
| Bathroom Total | 4 |
| Bedrooms Above Ground | 4 |
| Bedrooms Total | 4 |
| Basement Features | Walk Out |
| Basement Type | Full |
| Construction Style Attachment | Detached |
| Cooling Type | Central Air Conditioning |
| Exterior Finish | Brick, Stone |
| Fireplace Present | Yes |
| Foundation Type | Unknown |
| Heating Fuel | Natural Gas |
| Heating Type | Forced Air |
| Stories Total | 2 |
| Type | House |
| Utility Water | Municipal Water |
Parking
| Garage |
Land
| Acreage | No |
| Sewer | Sanitary Sewer |
| Size Irregular | 40.03 X 109.91 Ft |
| Size Total Text | 40.03 X 109.91 Ft |
Rooms
| Level | Type | Length | Width | Dimensions |
|---|---|---|---|---|
| Second Level | Primary Bedroom | 15.8 m | 14.11 m | 15.8 m x 14.11 m |
| Second Level | Bedroom 2 | 13 m | 11 m | 13 m x 11 m |
| Second Level | Bedroom 3 | 12.9 m | 11 m | 12.9 m x 11 m |
| Second Level | Bedroom 4 | 12 m | 10.3 m | 12 m x 10.3 m |
| Main Level | Foyer | 10 m | 11 m | 10 m x 11 m |
| Main Level | Living Room | 16 m | 14.11 m | 16 m x 14.11 m |
| Main Level | Dining Room | 16 m | 14.11 m | 16 m x 14.11 m |
| Main Level | Family Room | 17.1 m | 14.11 m | 17.1 m x 14.11 m |
| Main Level | Kitchen | 12 m | 14.6 m | 12 m x 14.6 m |
| Main Level | Eating Area | 10.6 m | 14.6 m | 10.6 m x 14.6 m |

