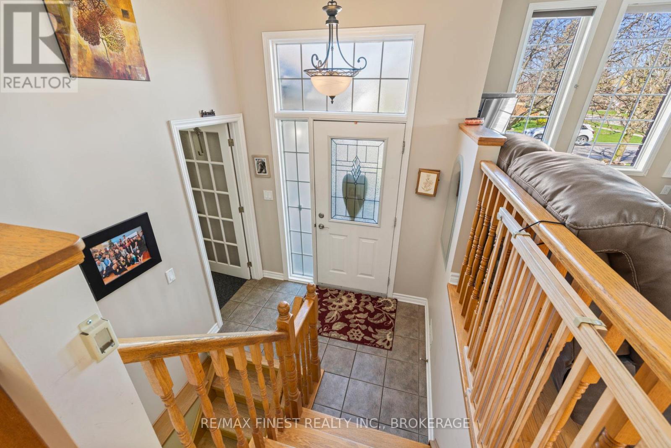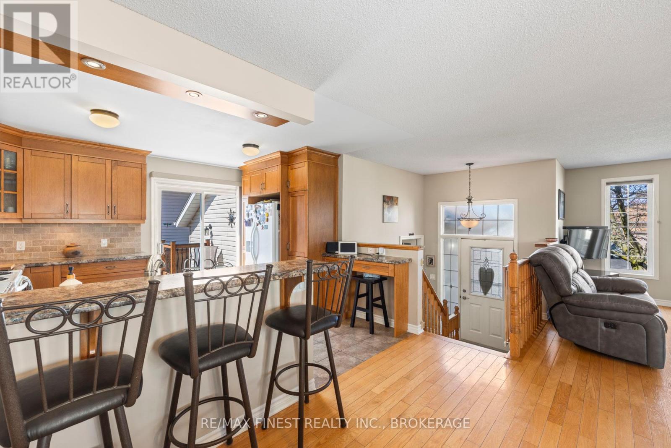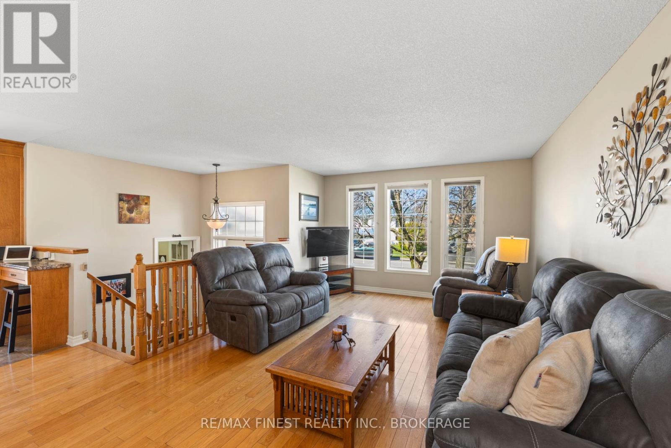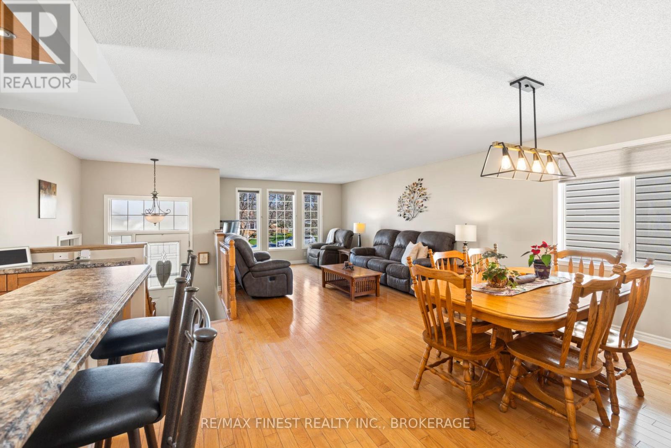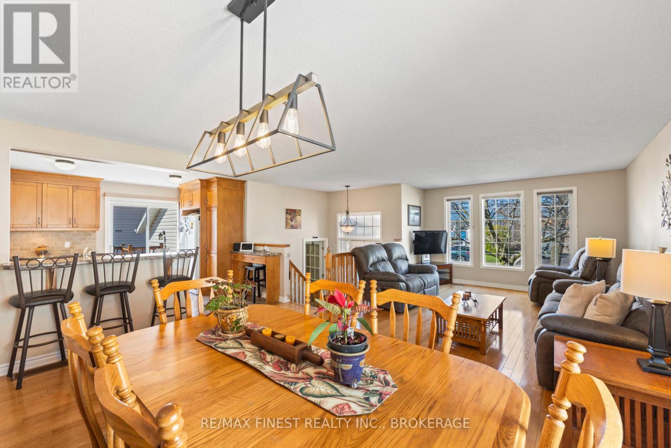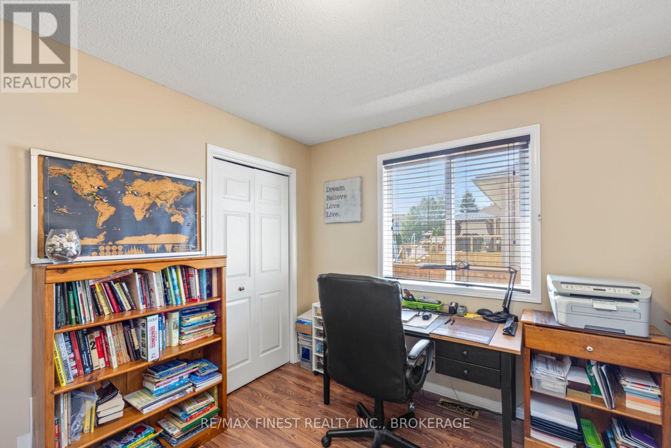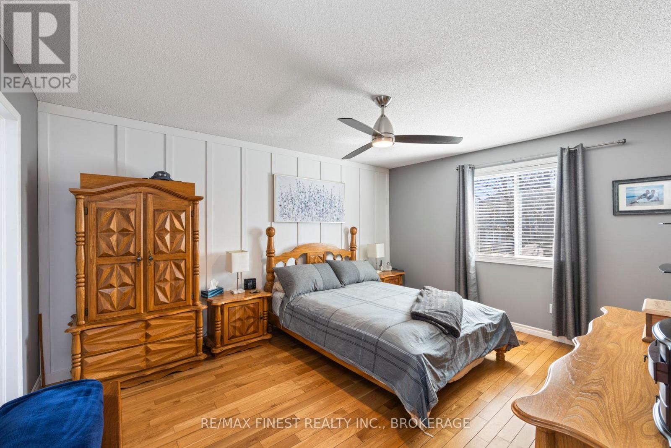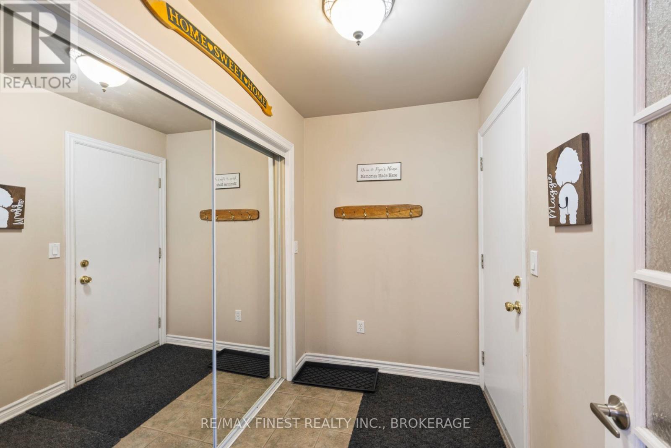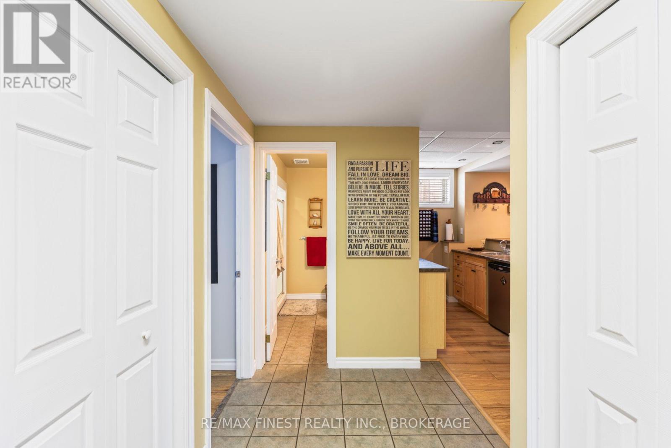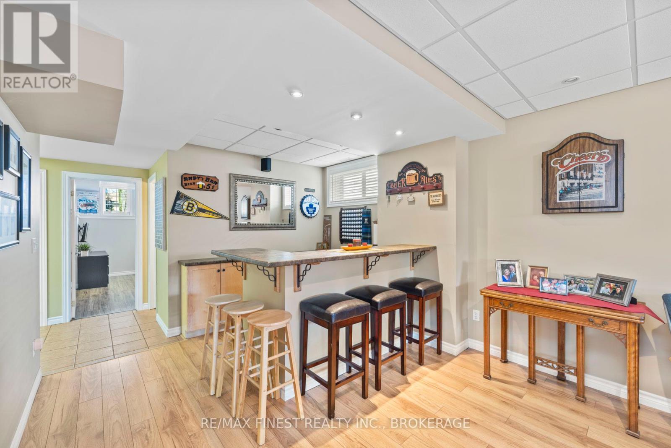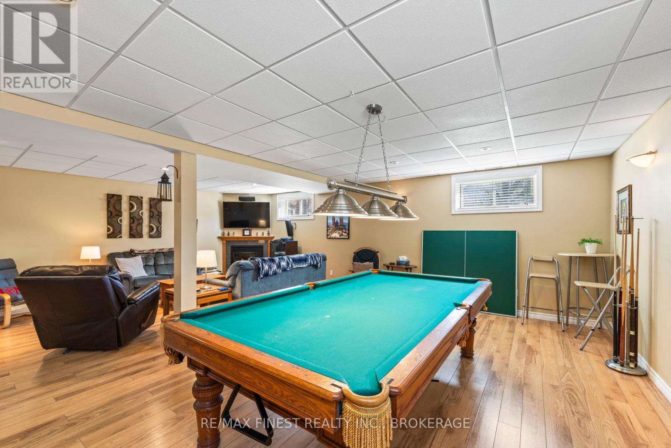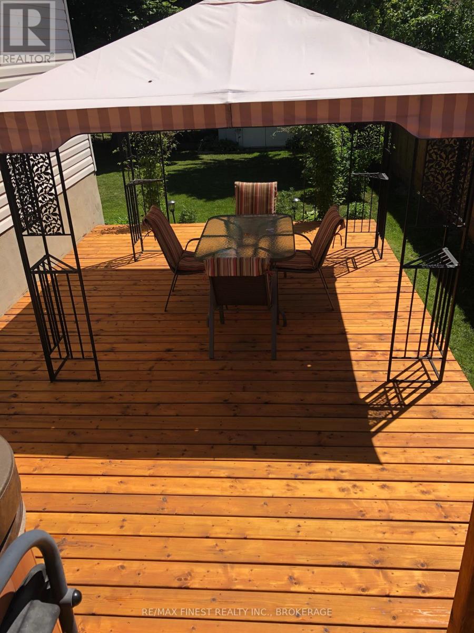1160 Acadia Drive Kingston, Ontario K7M 8W3
$689,900
Welcome to 1160 Acadia Drive, a bright and well-maintained elevated bungalow in Kingston's west end, located close to parks, schools, shopping, and transit. The main level greets you with a spacious tiled foyer and hardwood flooring throughout the living area and two of the bedrooms, creating a warm and inviting atmosphere. Featuring 3 large bedrooms, the primary bedroom offers a walk-in closet and access to a 5-piece cheater ensuite. The open-concept kitchen overlooks the living and dining areas and provides easy access to the rear yard through a convenient patio door, leading to a two-level deck with a hot tub. The fully finished lower level offers plenty of additional space for family living and entertaining, featuring a 4th bedroom, a 3-piece bathroom with in-floor heating, a cozy rec room with a gas fireplace and a wet bar. The exterior features a nicely landscaped property with a fully fenced rear yard, adding further privacy and making it ideal for entertaining. The 1.5-car garage includes inside entry for added convenience, along with garage door openers and a man door to the rear yard. Don't miss your chance to call this move-in-ready home your own! (id:28469)
Property Details
| MLS® Number | X12107577 |
| Property Type | Single Family |
| Community Name | 28 - City SouthWest |
| Equipment Type | Water Heater - Gas |
| Parking Space Total | 3 |
| Rental Equipment Type | Water Heater - Gas |
Building
| Bathroom Total | 2 |
| Bedrooms Above Ground | 3 |
| Bedrooms Below Ground | 1 |
| Bedrooms Total | 4 |
| Amenities | Fireplace(s) |
| Appliances | Dishwasher, Dryer, Microwave, Stove, Washer, Window Coverings, Refrigerator |
| Architectural Style | Bungalow |
| Basement Development | Finished |
| Basement Type | Full (finished) |
| Construction Style Attachment | Detached |
| Cooling Type | Central Air Conditioning, Air Exchanger |
| Exterior Finish | Brick, Vinyl Siding |
| Fireplace Present | Yes |
| Foundation Type | Block |
| Heating Fuel | Natural Gas |
| Heating Type | Forced Air |
| Stories Total | 1 |
| Size Interior | 1,100 - 1,500 Ft2 |
| Type | House |
| Utility Water | Municipal Water |
Parking
| Attached Garage | |
| Garage |
Land
| Acreage | No |
| Sewer | Sanitary Sewer |
| Size Depth | 120 Ft |
| Size Frontage | 50 Ft |
| Size Irregular | 50 X 120 Ft |
| Size Total Text | 50 X 120 Ft|under 1/2 Acre |
Rooms
| Level | Type | Length | Width | Dimensions |
|---|---|---|---|---|
| Basement | Bathroom | 2.36 m | 2.34 m | 2.36 m x 2.34 m |
| Basement | Bedroom | 3.94 m | 3.54 m | 3.94 m x 3.54 m |
| Basement | Recreational, Games Room | 6.59 m | 7.83 m | 6.59 m x 7.83 m |
| Basement | Laundry Room | 4.45 m | 4.22 m | 4.45 m x 4.22 m |
| Basement | Other | 2.52 m | 3.7 m | 2.52 m x 3.7 m |
| Main Level | Living Room | 5.66 m | 4.8 m | 5.66 m x 4.8 m |
| Main Level | Kitchen | 4.01 m | 3.4 m | 4.01 m x 3.4 m |
| Main Level | Dining Room | 2.4 m | 4.79 m | 2.4 m x 4.79 m |
| Main Level | Bedroom | 3.06 m | 3.35 m | 3.06 m x 3.35 m |
| Main Level | Bedroom | 3.09 m | 3.35 m | 3.09 m x 3.35 m |
| Main Level | Primary Bedroom | 4.56 m | 3.63 m | 4.56 m x 3.63 m |
| Main Level | Bathroom | 2.22 m | 3.63 m | 2.22 m x 3.63 m |
Utilities
| Sewer | Installed |




