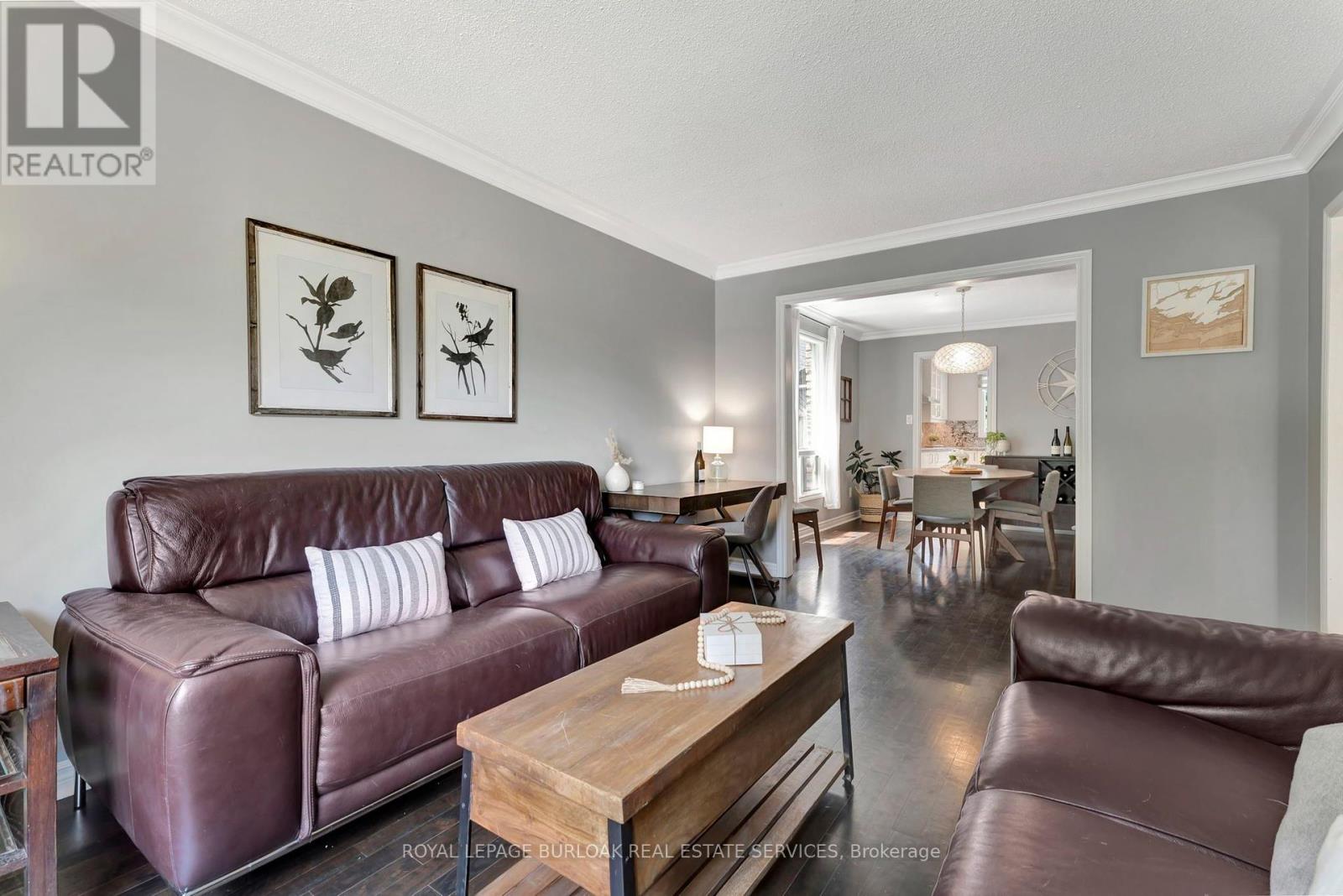4 Bedroom
4 Bathroom
Fireplace
Inground Pool
Central Air Conditioning
Forced Air
$1,399,950
Dream home in heart of Downtown Burlington on quiet, family-friendly street. Stunning 2-story detached home offers comfort, luxury, & convenience. Bright & airy living/rm for gatherings + separate formal dining/rm for special occasions. Family/rm features gas fireplace & open to eat-in kitchen w/ granite countertops, s/s appliances & views of backyard retreat with inground pool & landscaped gardens. Outdoor space perfect for entertaining, unwinding & enjoying family bbq. Upstairs: Primary bedroom with w/i closet &ensuite + 2 additional bedrooms & 4pc bath. Lower level w/ additional living space: large rec/room, bedroom/office, 4pc bath & storage! Features: Hardwood floors, pot lights, main flr laundry & California Shutters! Prime Locale: walking distance to scenic waterfront trail, Spencer Smith Park, Brant Street Pier, & Beachway Park + steps to shopping, arts, &entertainment! One of Burlington's most sought-after neighborhoods. You'll soon be saying, this home is SIMPLY the best! (id:27910)
Open House
This property has open houses!
Starts at:
2:00 pm
Ends at:
4:00 pm
Property Details
|
MLS® Number
|
W8463740 |
|
Property Type
|
Single Family |
|
Community Name
|
Brant |
|
Amenities Near By
|
Beach, Hospital, Park, Public Transit |
|
Parking Space Total
|
5 |
|
Pool Type
|
Inground Pool |
Building
|
Bathroom Total
|
4 |
|
Bedrooms Above Ground
|
3 |
|
Bedrooms Below Ground
|
1 |
|
Bedrooms Total
|
4 |
|
Appliances
|
Dishwasher, Dryer, Oven, Range, Refrigerator, Stove, Washer, Window Coverings |
|
Basement Development
|
Finished |
|
Basement Type
|
Full (finished) |
|
Construction Style Attachment
|
Detached |
|
Cooling Type
|
Central Air Conditioning |
|
Exterior Finish
|
Brick |
|
Fireplace Present
|
Yes |
|
Foundation Type
|
Poured Concrete |
|
Heating Fuel
|
Natural Gas |
|
Heating Type
|
Forced Air |
|
Stories Total
|
2 |
|
Type
|
House |
|
Utility Water
|
Municipal Water |
Parking
Land
|
Acreage
|
No |
|
Land Amenities
|
Beach, Hospital, Park, Public Transit |
|
Sewer
|
Sanitary Sewer |
|
Size Irregular
|
49.54 X 121.23 Ft |
|
Size Total Text
|
49.54 X 121.23 Ft|under 1/2 Acre |
Rooms
| Level |
Type |
Length |
Width |
Dimensions |
|
Second Level |
Primary Bedroom |
3.23 m |
6.15 m |
3.23 m x 6.15 m |
|
Second Level |
Bathroom |
3.02 m |
2.13 m |
3.02 m x 2.13 m |
|
Second Level |
Bedroom |
3.15 m |
3.45 m |
3.15 m x 3.45 m |
|
Second Level |
Bedroom |
3.17 m |
3.2 m |
3.17 m x 3.2 m |
|
Second Level |
Bathroom |
3.17 m |
2.39 m |
3.17 m x 2.39 m |
|
Basement |
Bedroom |
2.95 m |
5.61 m |
2.95 m x 5.61 m |
|
Basement |
Bathroom |
2.59 m |
2.92 m |
2.59 m x 2.92 m |
|
Main Level |
Living Room |
4.65 m |
3.3 m |
4.65 m x 3.3 m |
|
Main Level |
Dining Room |
3.07 m |
3.61 m |
3.07 m x 3.61 m |
|
Main Level |
Kitchen |
3.61 m |
5.79 m |
3.61 m x 5.79 m |
|
Main Level |
Family Room |
3.3 m |
4.83 m |
3.3 m x 4.83 m |
|
Main Level |
Bathroom |
0.84 m |
1.98 m |
0.84 m x 1.98 m |










































