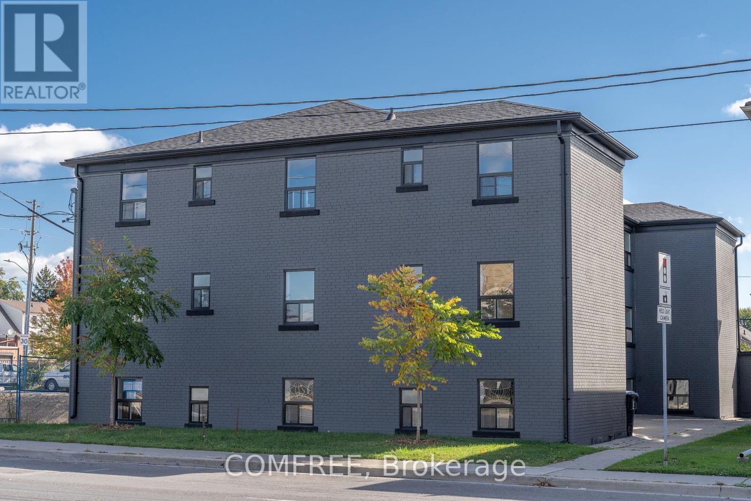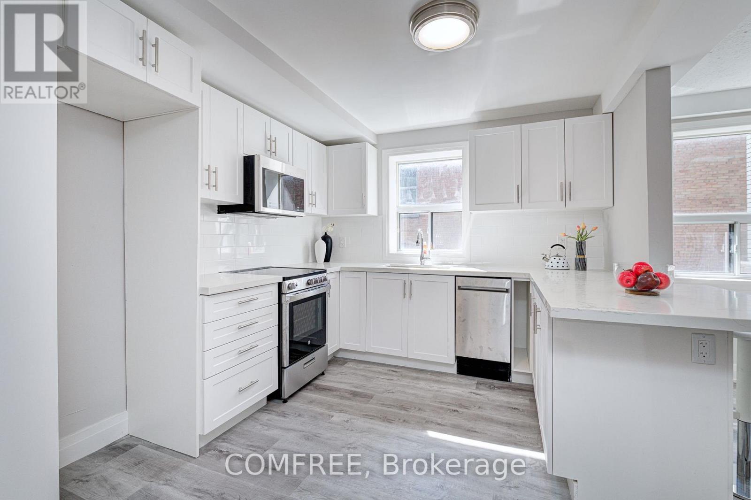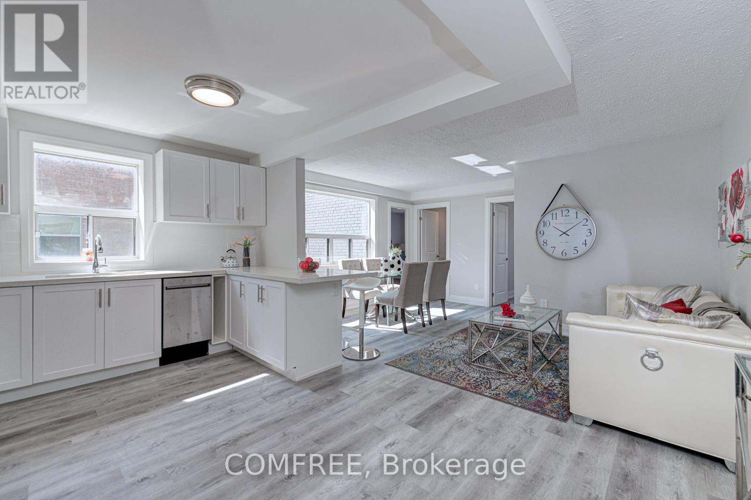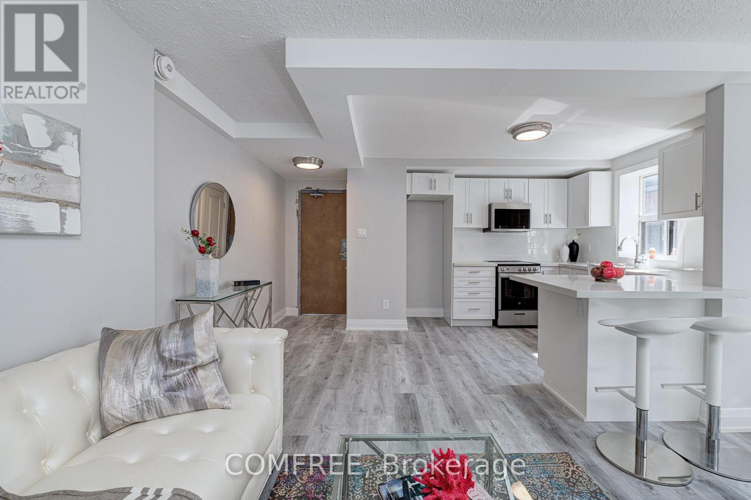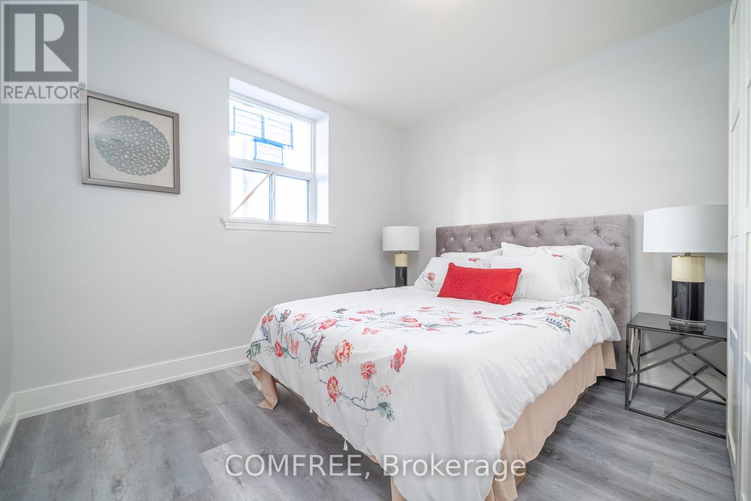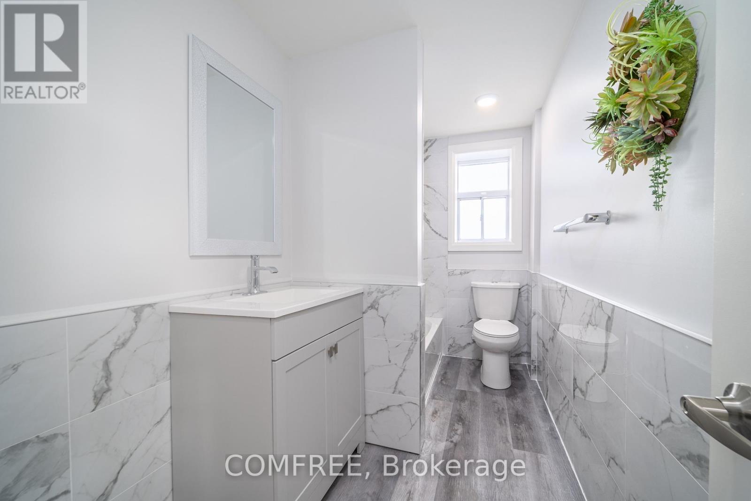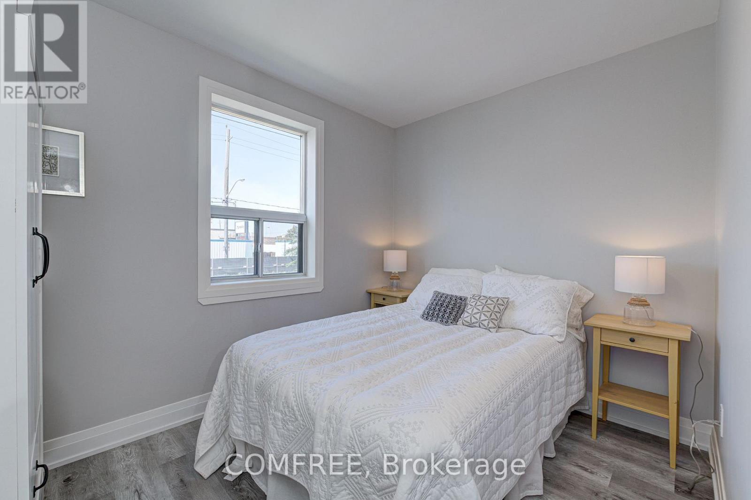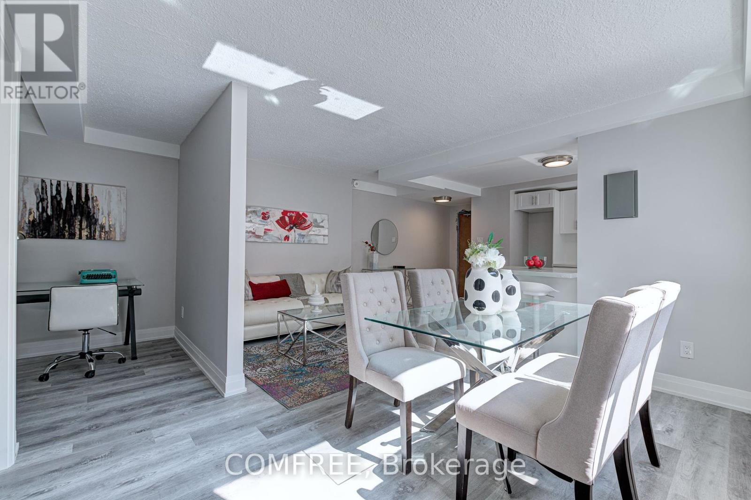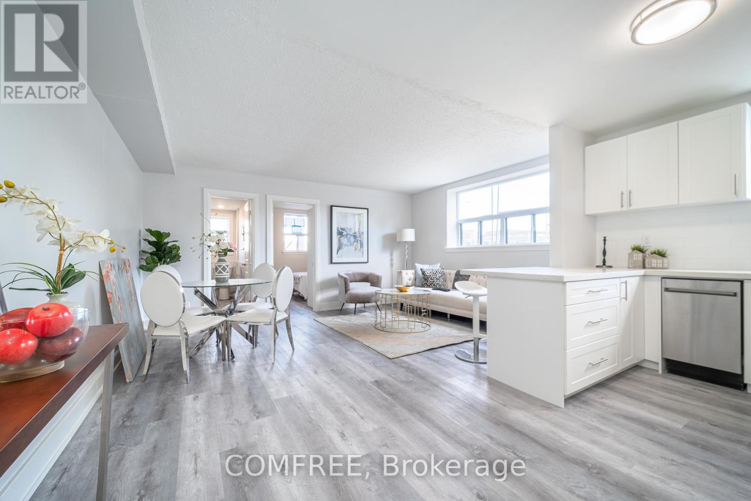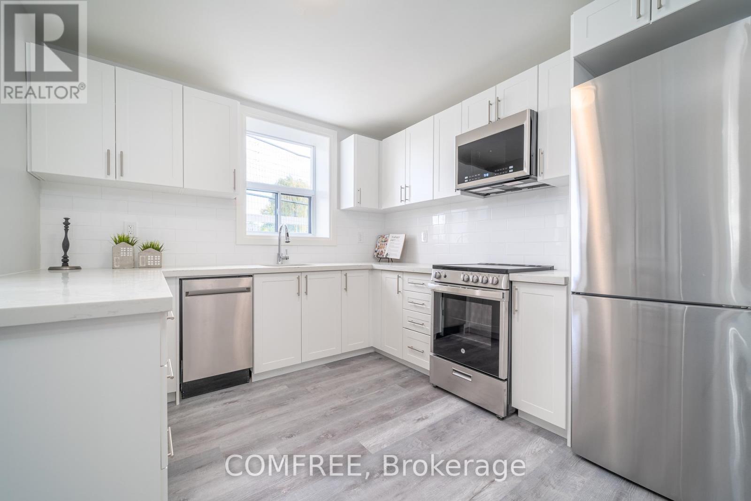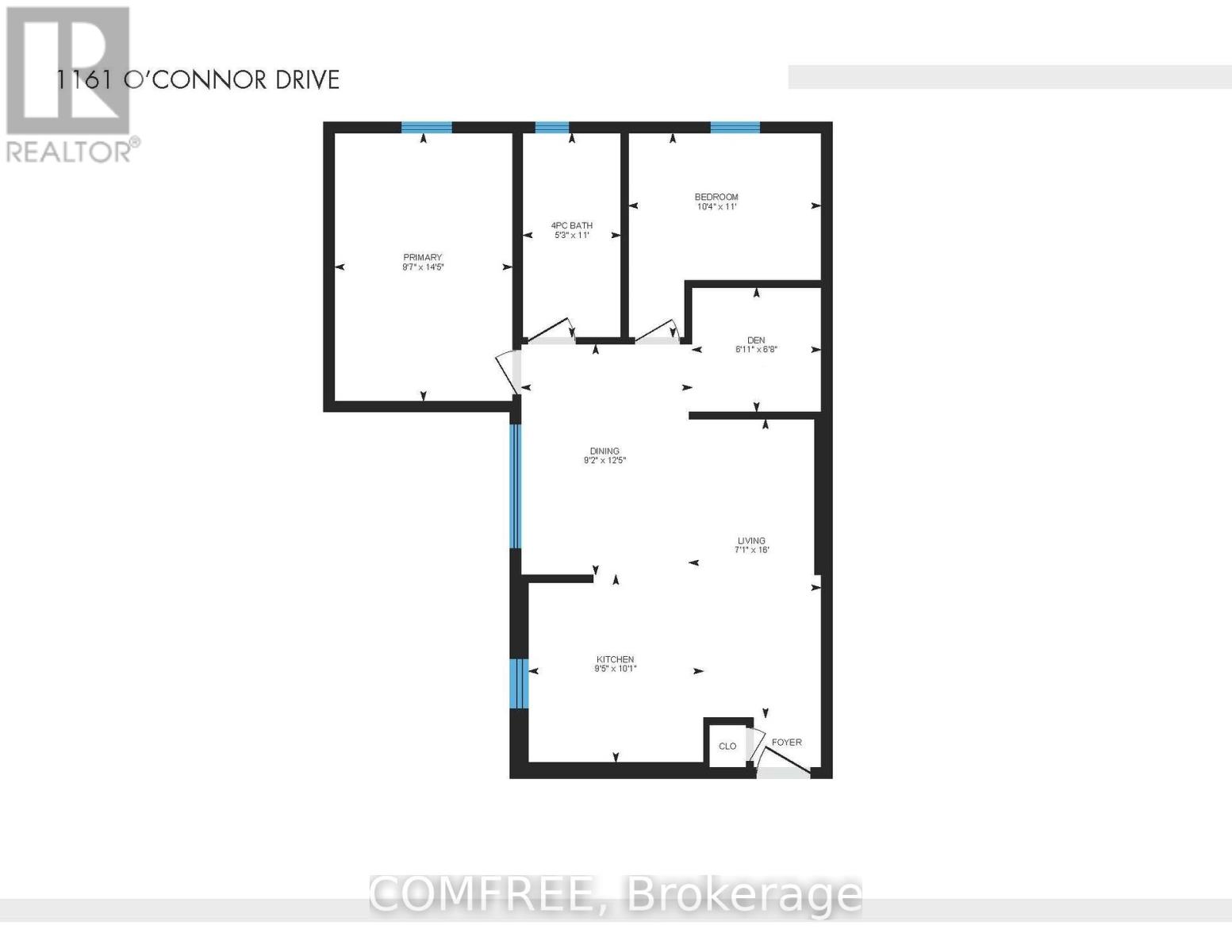1161 O'connor Drive Toronto, Ontario M4B 2T5
$5,000,000
Turnkey 12-Unit Multifamily Investment Opportunity. This fully renovated 12-unit building presents a rare opportunity to acquire a stabilized, cash-flowing asset with significant capital improvements and a highly attractive assumable CMHC mortgage. Renovated from the studs up in 2020 with nearly $1M in upgrades, all units feature modern interiors, updated finishes, and functional layouts. The unit mix includes five spacious 2-bedroom + den suites and seven well-designed 1-bedroom units, appealing to a broad tenant base. Highlights Include: Full interior gut-renovation (2020) all 12 units + common space. Two new Coinmatic washers and dryers (owned, not leased)Newer windows and roof (approx. 10 years old)Foundation professionally re-sealed from exterior (under 10 years ago). Mortgage Assumption: CMHC-insured mortgage must be assumed 2.76% interest rate. Current term matures Dec 1, 2031. This is a solid, long-hold asset offering stable returns, low financing costs, and minimal capital expenditure required for years to come. Perfect for investors seeking reliable cash flow and long-term appreciation in a professionally upgraded multifamily asset. (id:28469)
Business
| Business Type | Residential |
| Business Sub Type | Apartments |
Property Details
| MLS® Number | E12181045 |
| Property Type | Multi-family |
| Neigbourhood | East York |
| Community Name | O'Connor-Parkview |
| Parking Space Total | 8 |
Building
| Cooling Type | Fully Air Conditioned |
| Heating Type | Radiant Heat |
| Type | Multi-family |
| Utility Water | Municipal Water |
Land
| Acreage | No |
| Sewer | Storm Sewer |
| Size Depth | 38.1 M |
| Size Frontage | 16.31 M |
| Size Irregular | 0.15 |
| Size Total | 0.15 Ac |
| Size Total Text | 0.15 Ac |
| Zoning Description | Cr2.5(c2.5;r1)*1163) |

