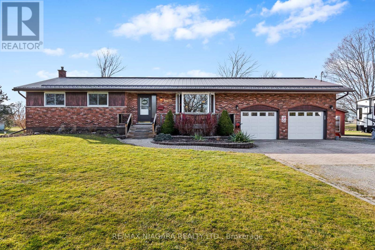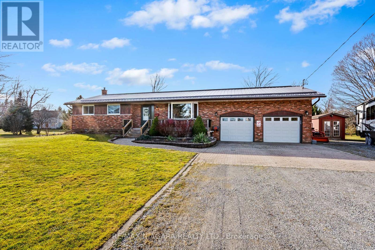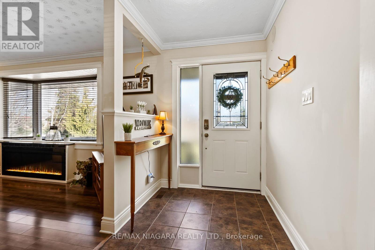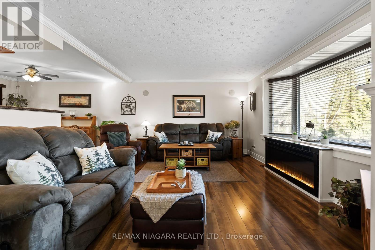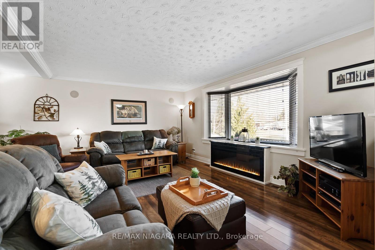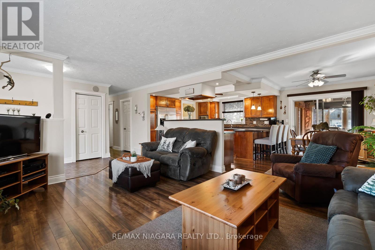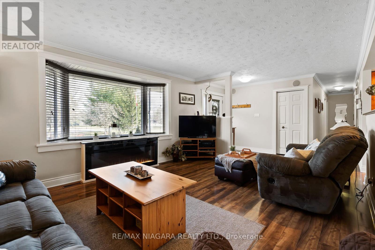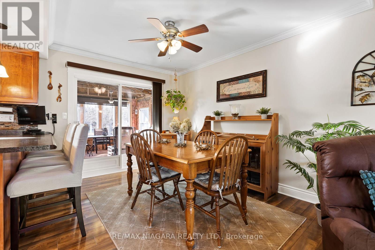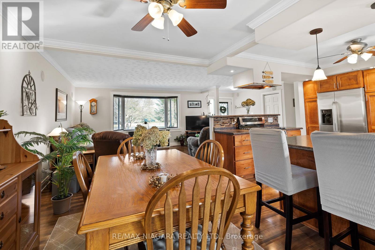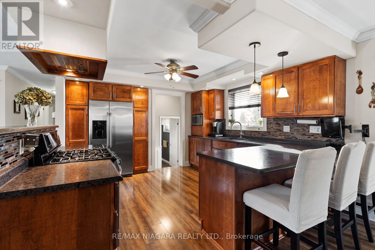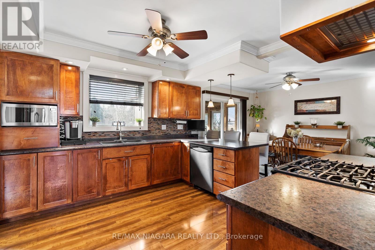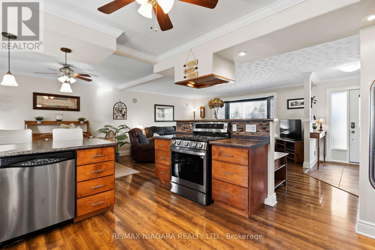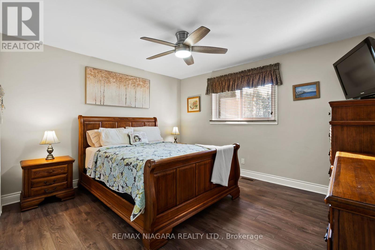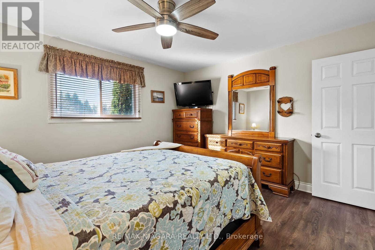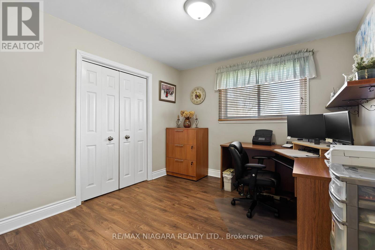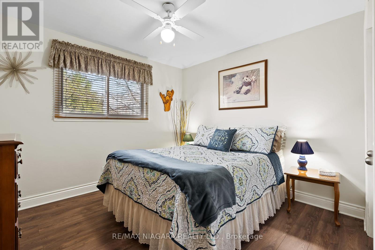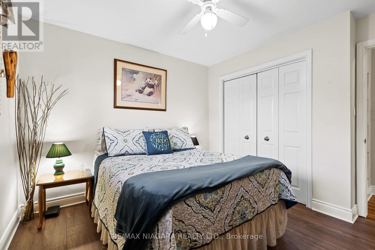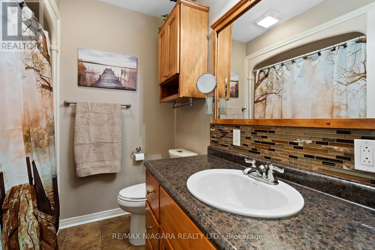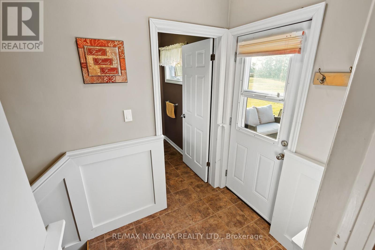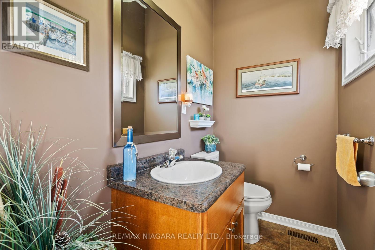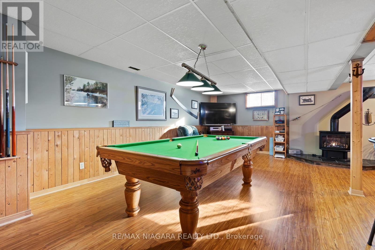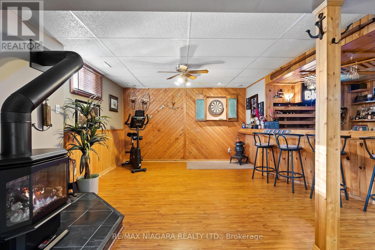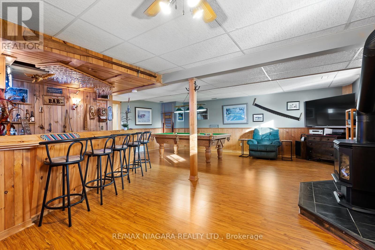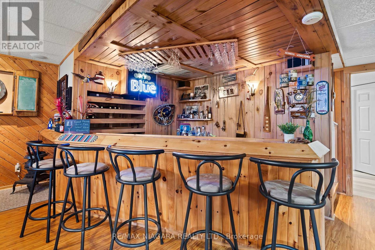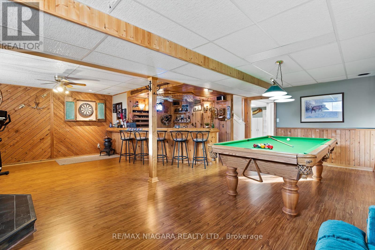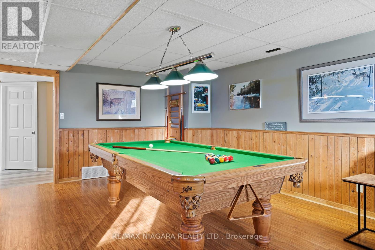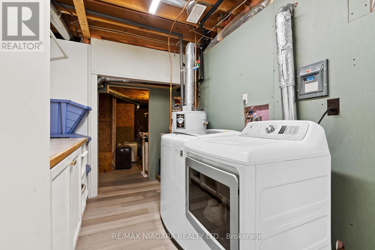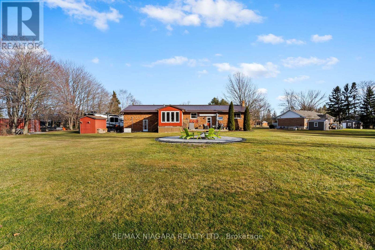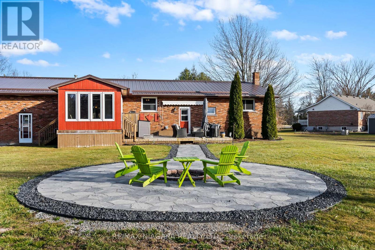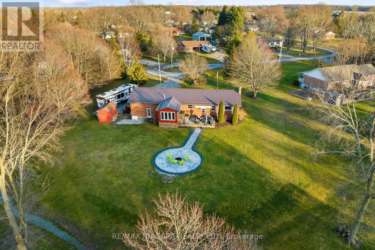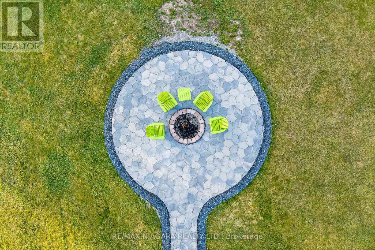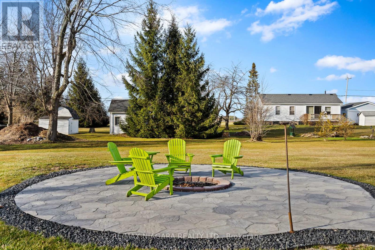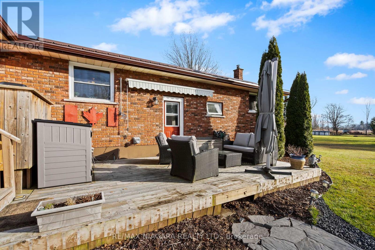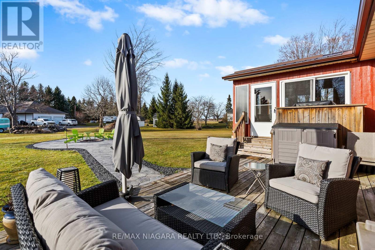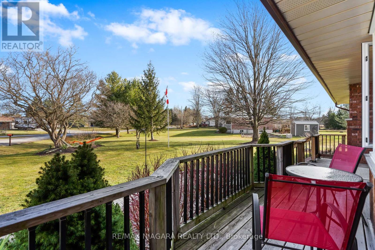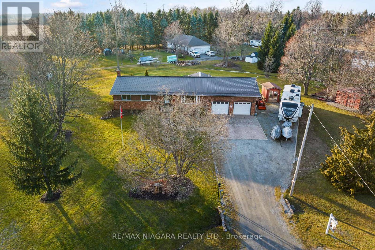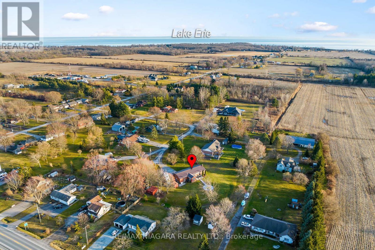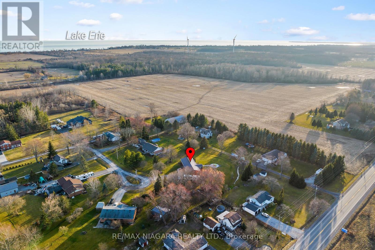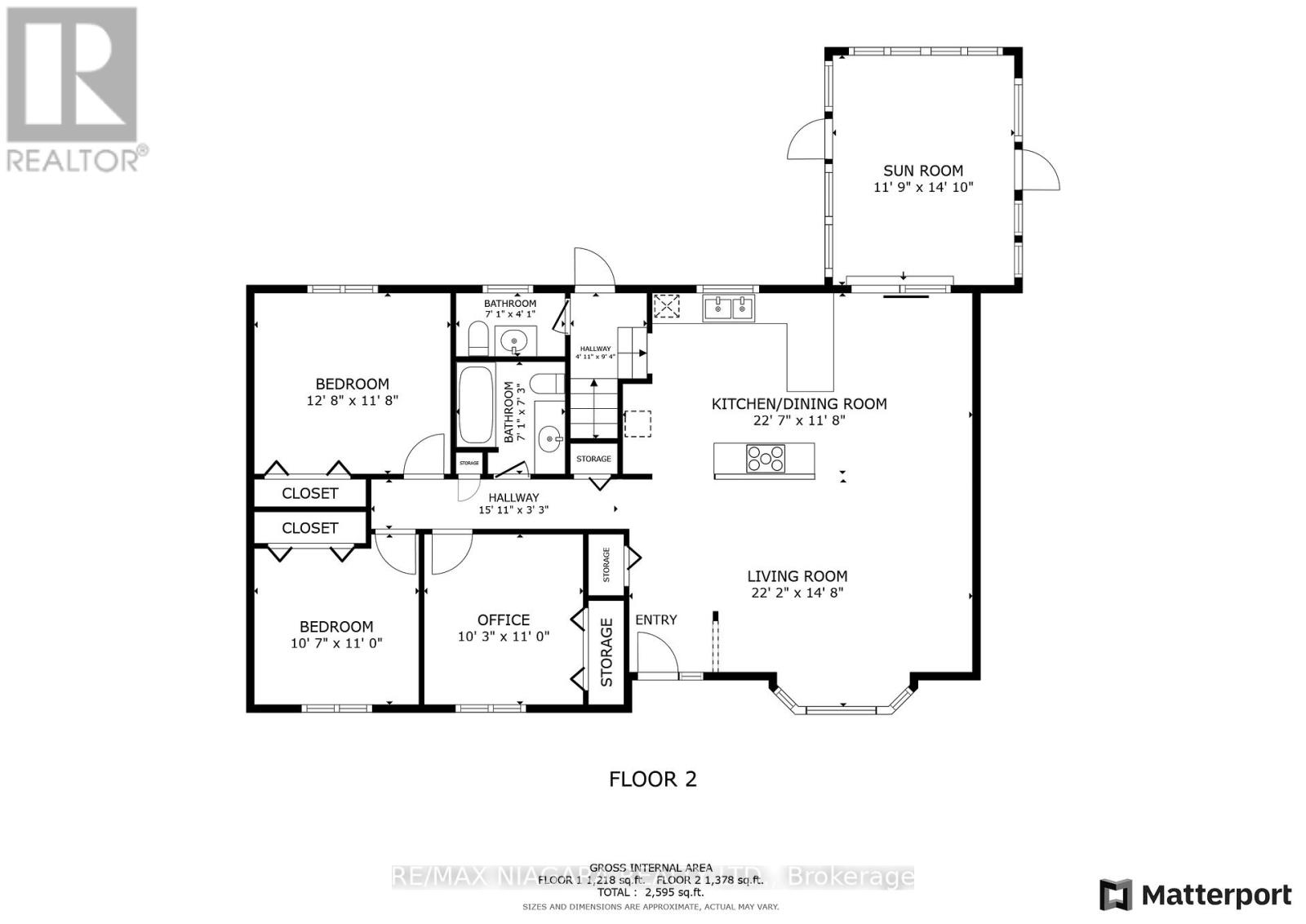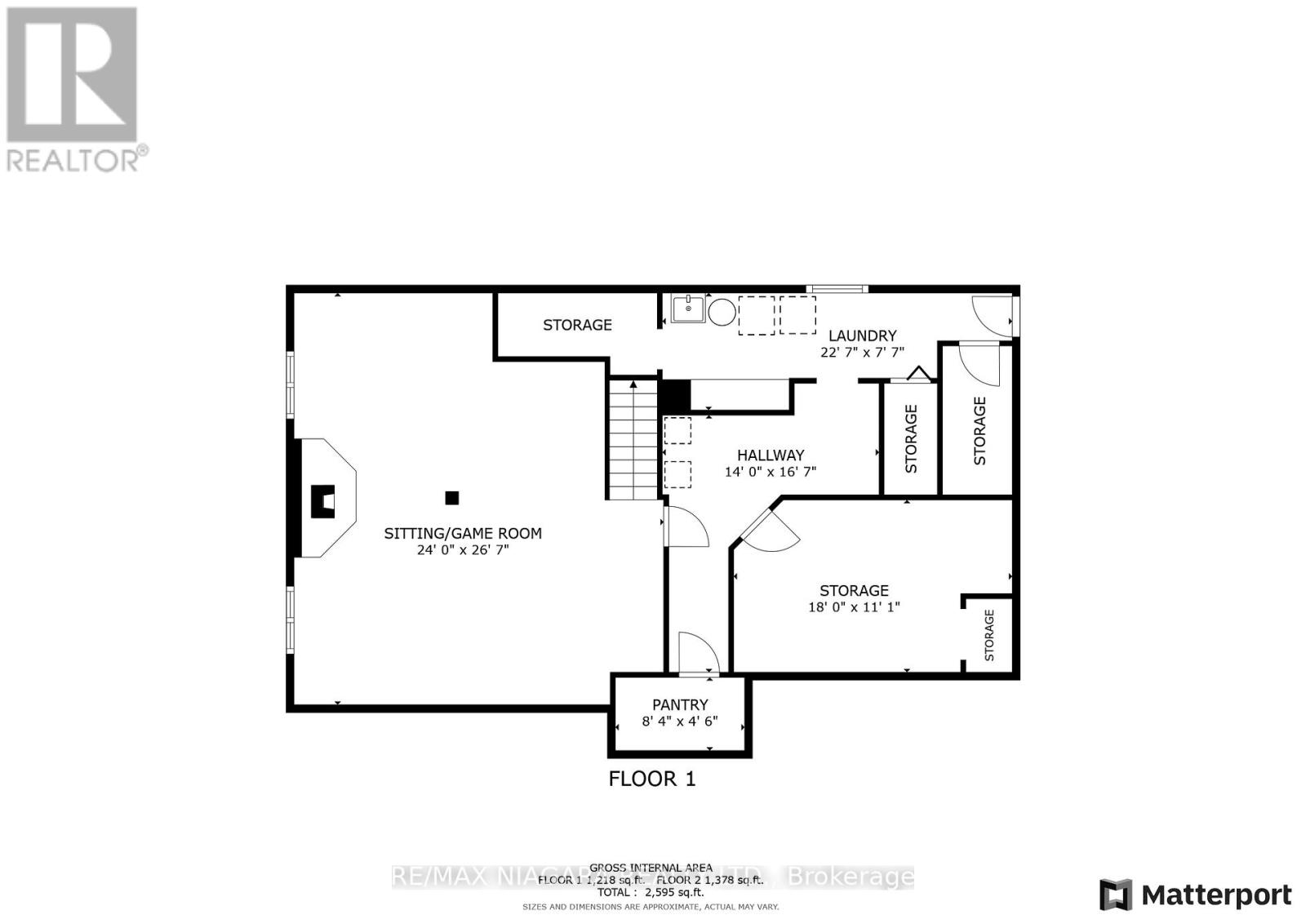3 Bedroom
2 Bathroom
Bungalow
Fireplace
Central Air Conditioning
Forced Air
$799,500
This house is amazing! Custom built brick bungalow in good rural residential neighbourhood in desirable Wainfleet. Open concept living area with bright living room with gorgeous fireplace, stunning custom kitchen with breakfast bar and separate eating area and glass doors to attached sun room. Three generous sized bedrooms, main bath and extra 2 pce. powder room complete the main floor. The lower level offers a huge family room with cozy gas fireplace, inviting bar and huge pool table area, 2 storage rooms, cantina, laundry and walk up to attached, insulated, heated double attached garage. Sleep easy with your nearly whole house generator and 200 amp. breaker service and metal roof...but wait until you get outside! Pool sized rear yard allows all of your dreams to realize or simply enjoy summer nights around your inviting fire pit and patio and count the stars! All of this is on a quiet cul-de-sac and only minutes to beautiful Lake Erie, **** EXTRAS **** multiple golf courses and all the amenities of Port Colborne with its many boutiques and unique eateries. Flexible closing! (id:27910)
Property Details
|
MLS® Number
|
X8122246 |
|
Property Type
|
Single Family |
|
Amenities Near By
|
Beach, Park, Place Of Worship |
|
Parking Space Total
|
10 |
Building
|
Bathroom Total
|
2 |
|
Bedrooms Above Ground
|
3 |
|
Bedrooms Total
|
3 |
|
Architectural Style
|
Bungalow |
|
Basement Development
|
Partially Finished |
|
Basement Type
|
Full (partially Finished) |
|
Construction Style Attachment
|
Detached |
|
Cooling Type
|
Central Air Conditioning |
|
Exterior Finish
|
Brick |
|
Fireplace Present
|
Yes |
|
Heating Fuel
|
Natural Gas |
|
Heating Type
|
Forced Air |
|
Stories Total
|
1 |
|
Type
|
House |
Parking
Land
|
Acreage
|
No |
|
Land Amenities
|
Beach, Park, Place Of Worship |
|
Sewer
|
Septic System |
|
Size Irregular
|
80.33 X 215.13 Ft |
|
Size Total Text
|
80.33 X 215.13 Ft|1/2 - 1.99 Acres |
|
Surface Water
|
Lake/pond |
Rooms
| Level |
Type |
Length |
Width |
Dimensions |
|
Basement |
Other |
5.49 m |
3.38 m |
5.49 m x 3.38 m |
|
Main Level |
Living Room |
6.76 m |
4.47 m |
6.76 m x 4.47 m |
|
Main Level |
Kitchen |
3.84 m |
3.56 m |
3.84 m x 3.56 m |
|
Main Level |
Bedroom |
3.86 m |
3.56 m |
3.86 m x 3.56 m |
|
Main Level |
Bedroom 2 |
3.35 m |
3.23 m |
3.35 m x 3.23 m |
|
Main Level |
Bedroom 3 |
3.35 m |
3.12 m |
3.35 m x 3.12 m |
|
Main Level |
Bathroom |
|
|
Measurements not available |
|
Main Level |
Bathroom |
|
|
Measurements not available |
|
Main Level |
Recreational, Games Room |
8.1 m |
7.32 m |
8.1 m x 7.32 m |
|
Main Level |
Dining Room |
3.56 m |
3.05 m |
3.56 m x 3.05 m |
|
Other |
Sunroom |
4.52 m |
3.58 m |
4.52 m x 3.58 m |

