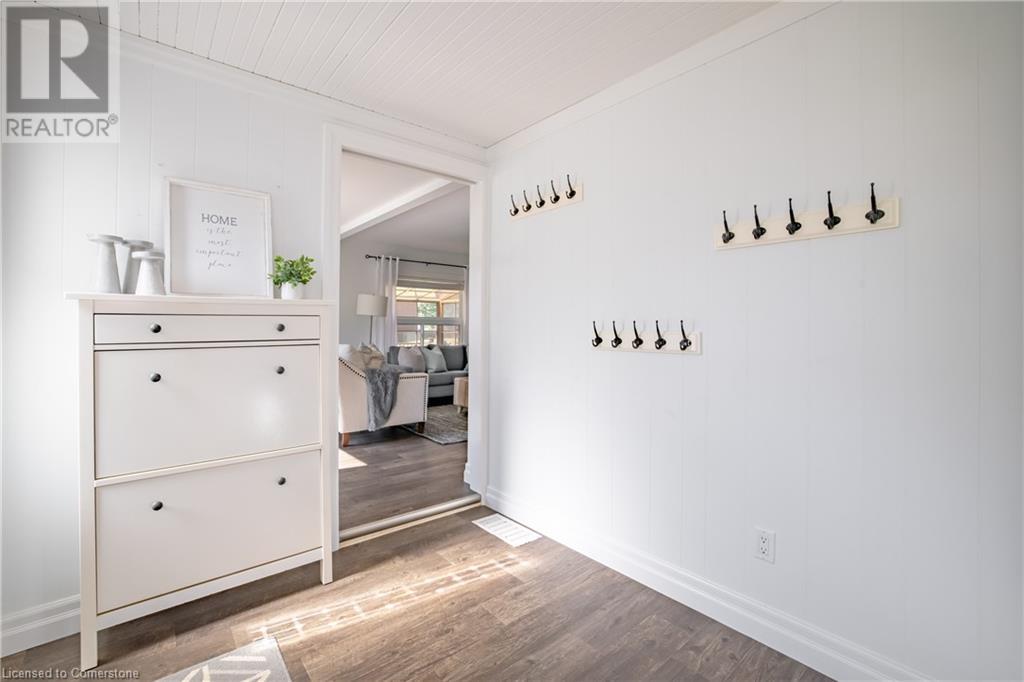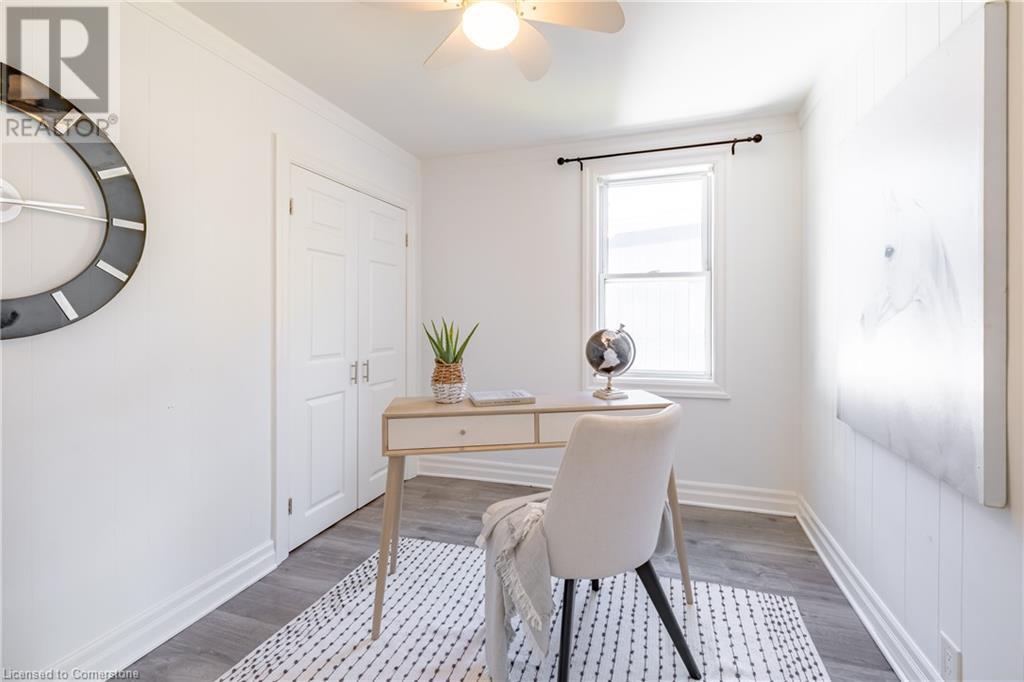4 Bedroom
2 Bathroom
1381 sqft
Forced Air
Waterfront
$549,000
Welcome to your dream home in Morgans Point! This spacious 4-bedroom, 2-bathroom residence offers breathtaking lake views, combining comfort and beauty. Upon entering, you'll find expansive living areas perfect for relaxation and entertaining. The large wrap-around deck is ideal for outdoor gatherings, allowing you to enjoy the stunning lake views and tranquil surroundings. The primary bedroom is spacious, complete with a large walk-in closet for ample storage space. Situated on a double wide frontage, this property boasts enhanced curb appeal and extra space for parking and landscaping. The concrete driveway adds a touch of sophistication and low-maintenance convenience. With four generously sized bedrooms, there's plenty of space for family, guests, or a home office. The two well-appointed bathrooms are conveniently located to serve all bedrooms and common areas, ensuring comfort and accessibility for everyone. Don’t miss the opportunity to own this exceptional home that perfectly balances modern living with the serene beauty of lakeside living. Contact us today to schedule a viewing and experience all that this stunning property in Morgans Point has to offer. (id:27910)
Property Details
|
MLS® Number
|
XH4199520 |
|
Property Type
|
Single Family |
|
AmenitiesNearBy
|
Beach, Marina, Park |
|
EquipmentType
|
None |
|
Features
|
Cul-de-sac, No Driveway, Country Residential |
|
ParkingSpaceTotal
|
4 |
|
RentalEquipmentType
|
None |
|
WaterFrontType
|
Waterfront |
Building
|
BathroomTotal
|
2 |
|
BedroomsAboveGround
|
4 |
|
BedroomsTotal
|
4 |
|
BasementDevelopment
|
Unfinished |
|
BasementType
|
Crawl Space (unfinished) |
|
ConstructedDate
|
1950 |
|
ConstructionStyleAttachment
|
Detached |
|
ExteriorFinish
|
Aluminum Siding |
|
FoundationType
|
Poured Concrete |
|
HalfBathTotal
|
1 |
|
HeatingFuel
|
Natural Gas |
|
HeatingType
|
Forced Air |
|
StoriesTotal
|
2 |
|
SizeInterior
|
1381 Sqft |
|
Type
|
House |
|
UtilityWater
|
Cistern |
Land
|
Acreage
|
No |
|
LandAmenities
|
Beach, Marina, Park |
|
Sewer
|
Septic System |
|
SizeDepth
|
103 Ft |
|
SizeFrontage
|
101 Ft |
|
SizeTotalText
|
Under 1/2 Acre |
|
SoilType
|
Clay |
|
SurfaceWater
|
Lake |
Rooms
| Level |
Type |
Length |
Width |
Dimensions |
|
Second Level |
Bedroom |
|
|
13'5'' x 12'1'' |
|
Second Level |
Bedroom |
|
|
19'3'' x 10'9'' |
|
Main Level |
2pc Bathroom |
|
|
4'8'' x 3'7'' |
|
Main Level |
Bedroom |
|
|
9'2'' x 8'2'' |
|
Main Level |
Bedroom |
|
|
9'9'' x 8'1'' |
|
Main Level |
Laundry Room |
|
|
7'9'' x 7'3'' |
|
Main Level |
5pc Bathroom |
|
|
11'7'' x 7'4'' |
|
Main Level |
Dining Room |
|
|
12'3'' x 10'9'' |
|
Main Level |
Kitchen |
|
|
11'0'' x 8'4'' |
|
Main Level |
Living Room |
|
|
20'9'' x 13'0'' |
|
Main Level |
Foyer |
|
|
9'9'' x 7'1'' |





























