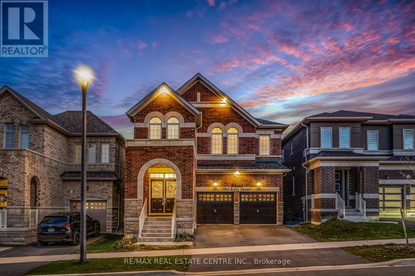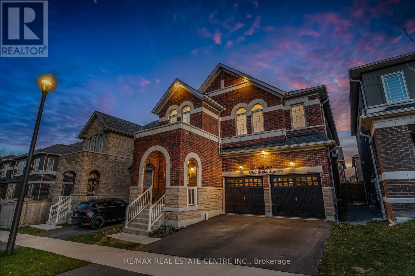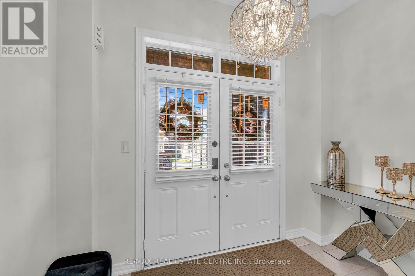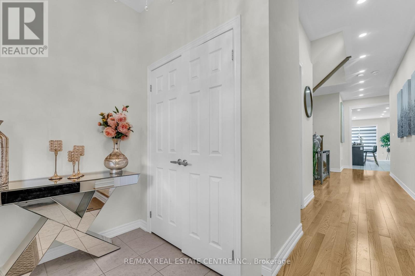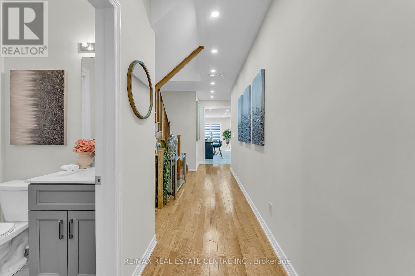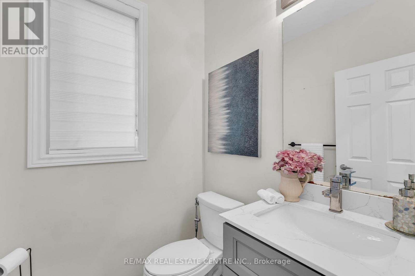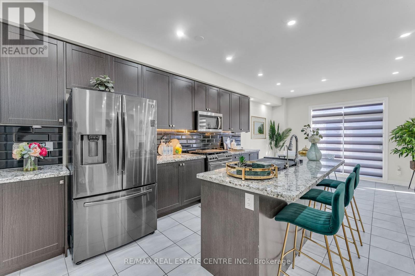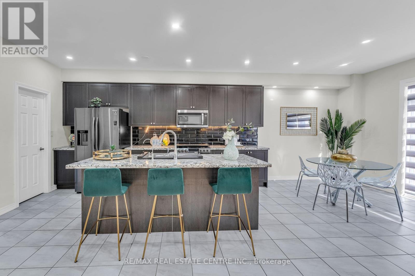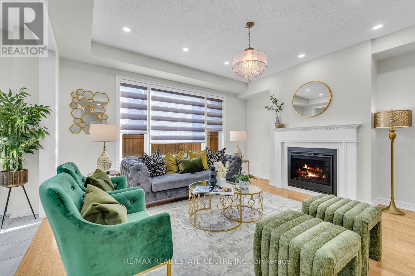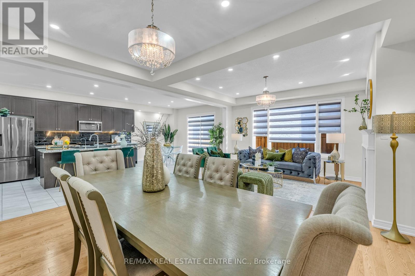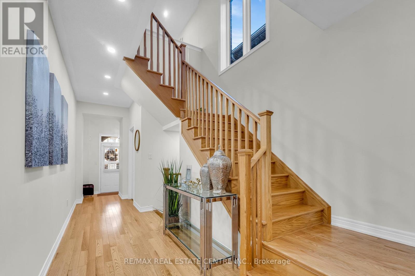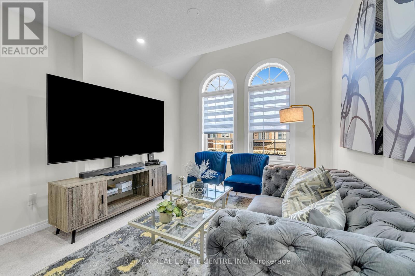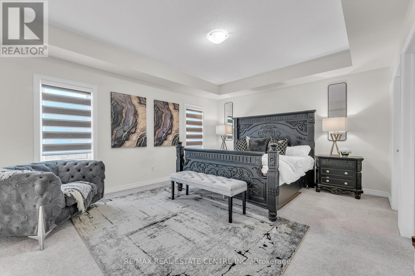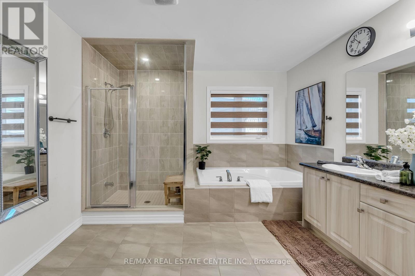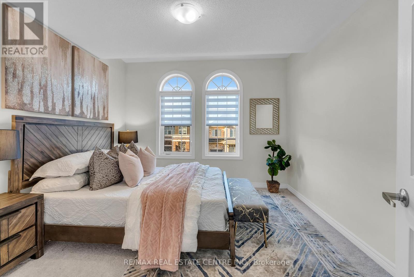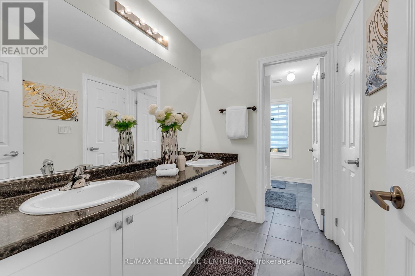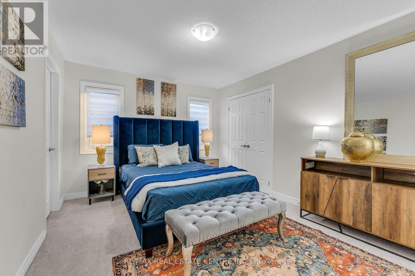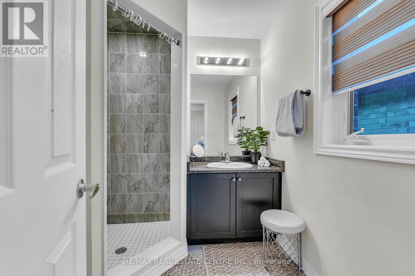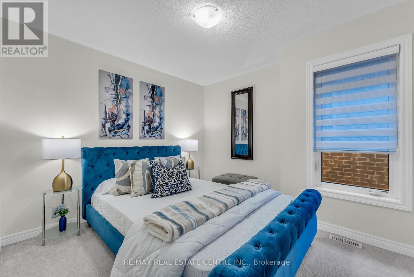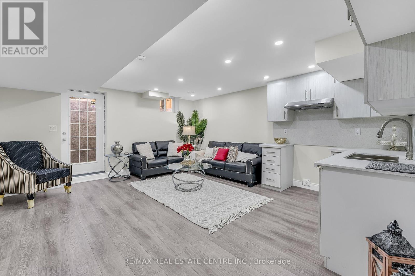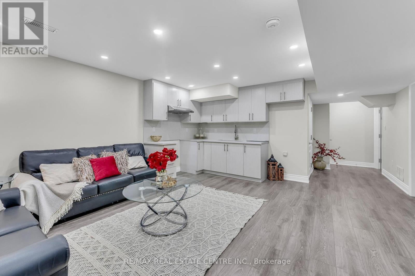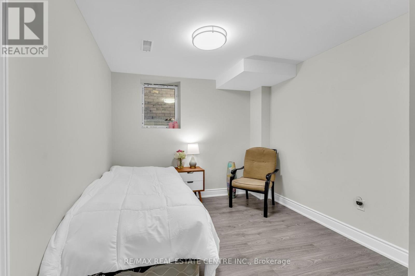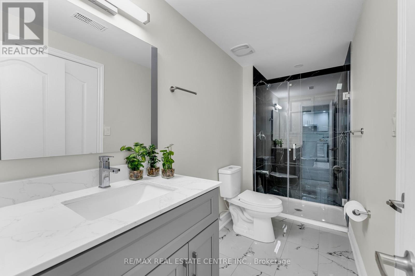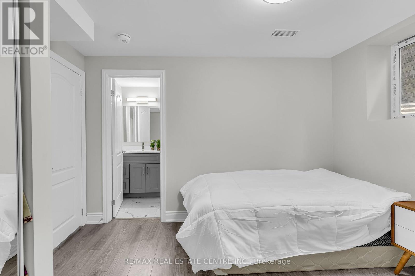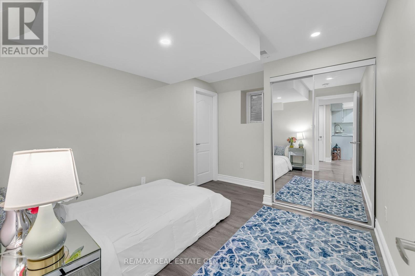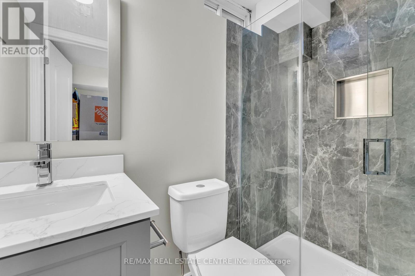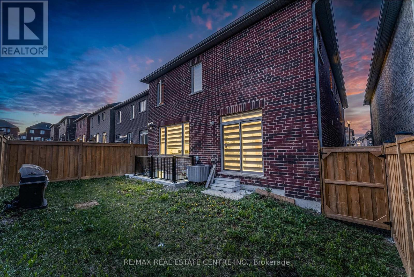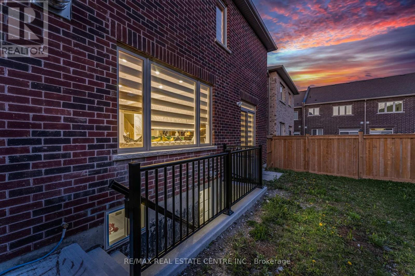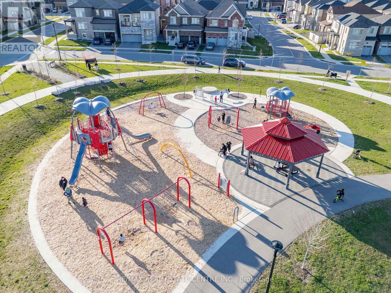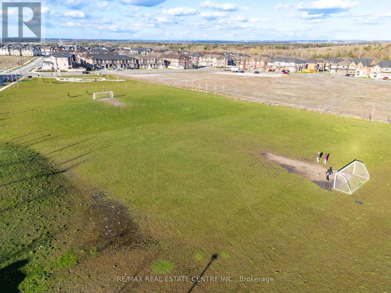6 Bedroom
7 Bathroom
Fireplace
Central Air Conditioning
Forced Air
$1,429,000
Step into this stunning approximately 2900 sqft detached home located in a prime Pickering neighborhood. This property features 4+2 bedrooms and 7 washrooms, with 4 spacious bedrooms on the second floor, including 2 Ensuite washrooms and a Jack and Jill washroom, as well as 2 additional bedrooms in the legal basement apartment. The open concept layout of the home offers a welcoming ambiance with spacious living areas, a gourmet kitchen equipped with high-end appliances, and a cozy family room with a fireplace. The standout feature of this property is THE SEPARATE LEGAL TWO BEDROOM BASEMENT APARTMENT with its own entrance, kitchen, and three washrooms, including an Ensuite. This setup is perfect for buyers looking for RENTAL INCOME POTENTIAL OR AN IN-LAW SUITE. Conveniently located near major shopping destinations, scenic hiking trails, and recreational facilities. *Basement Is Registered With The City Of Pickering* *TWO DWELLING* **** EXTRAS **** Walk to Durham Transit ,school bus, parks, SEATON trail, mins to To Highway 401, Pickering Go, Parks, & Mosque, Church (id:27910)
Property Details
|
MLS® Number
|
E8263506 |
|
Property Type
|
Single Family |
|
Community Name
|
Rural Pickering |
|
Parking Space Total
|
4 |
Building
|
Bathroom Total
|
7 |
|
Bedrooms Above Ground
|
4 |
|
Bedrooms Below Ground
|
2 |
|
Bedrooms Total
|
6 |
|
Basement Features
|
Apartment In Basement, Separate Entrance |
|
Basement Type
|
N/a |
|
Construction Style Attachment
|
Detached |
|
Cooling Type
|
Central Air Conditioning |
|
Exterior Finish
|
Brick |
|
Fireplace Present
|
Yes |
|
Heating Fuel
|
Natural Gas |
|
Heating Type
|
Forced Air |
|
Stories Total
|
2 |
|
Type
|
House |
Parking
Land
|
Acreage
|
No |
|
Size Irregular
|
36.11 X 90.32 Ft |
|
Size Total Text
|
36.11 X 90.32 Ft |
Rooms
| Level |
Type |
Length |
Width |
Dimensions |
|
Second Level |
Family Room |
2.93 m |
3.93 m |
2.93 m x 3.93 m |
|
Second Level |
Primary Bedroom |
5.18 m |
4.15 m |
5.18 m x 4.15 m |
|
Second Level |
Bedroom 2 |
3.29 m |
3.35 m |
3.29 m x 3.35 m |
|
Second Level |
Bedroom 3 |
3.6 m |
3.66 m |
3.6 m x 3.66 m |
|
Second Level |
Bedroom 4 |
4.02 m |
3.35 m |
4.02 m x 3.35 m |
|
Main Level |
Living Room |
4.88 m |
3.96 m |
4.88 m x 3.96 m |
|
Main Level |
Dining Room |
4.57 m |
3.04 m |
4.57 m x 3.04 m |
|
Main Level |
Kitchen |
3.84 m |
3.96 m |
3.84 m x 3.96 m |
|
Main Level |
Eating Area |
3.84 m |
3.35 m |
3.84 m x 3.35 m |
Utilities
|
Sewer
|
Installed |
|
Natural Gas
|
Installed |
|
Electricity
|
Available |
|
Cable
|
Available |

