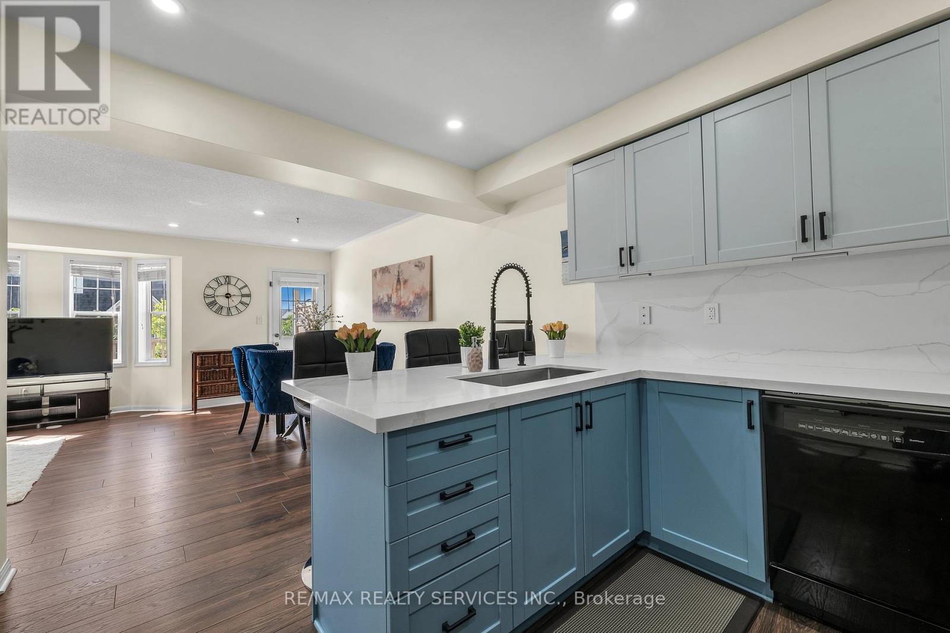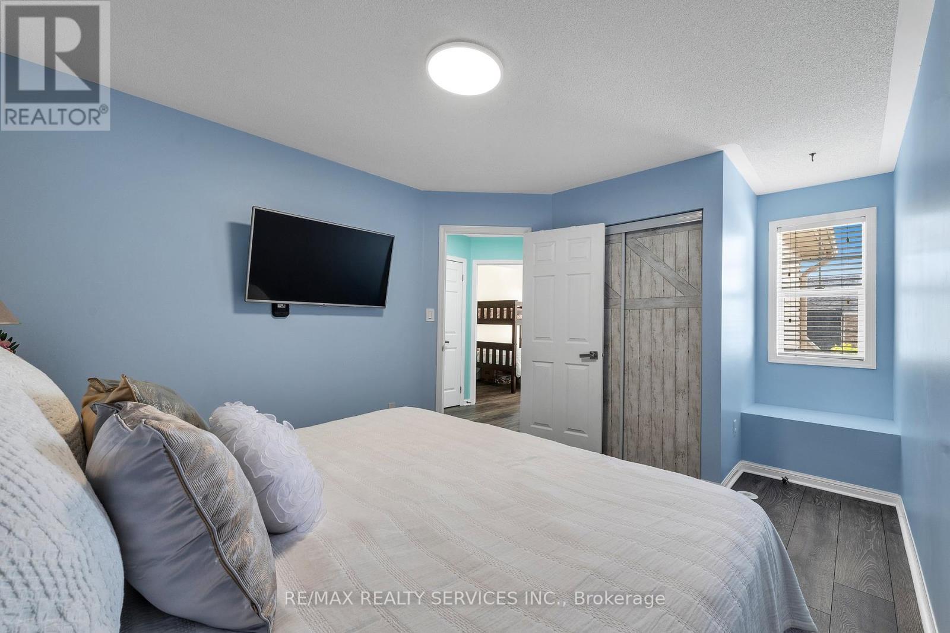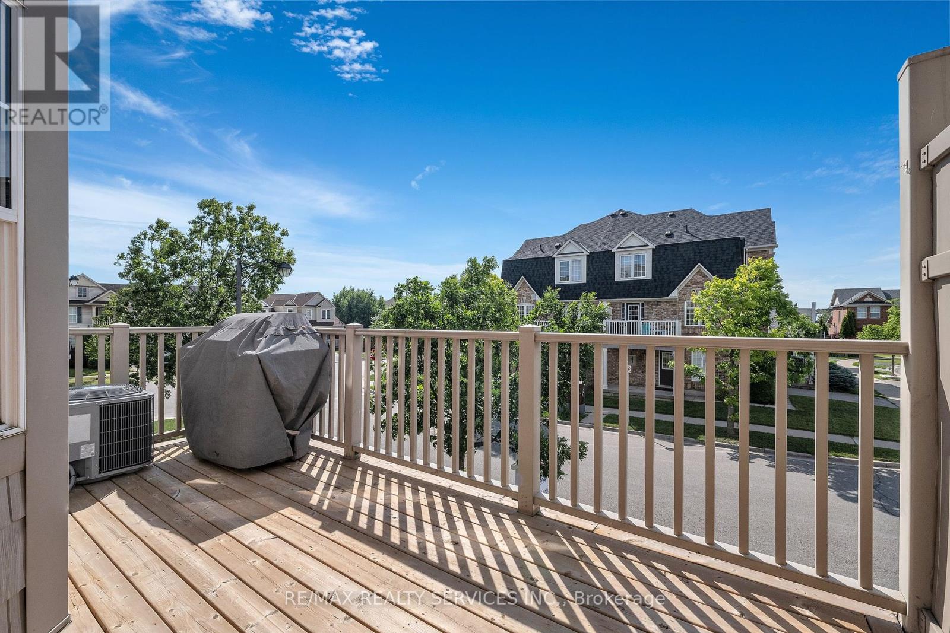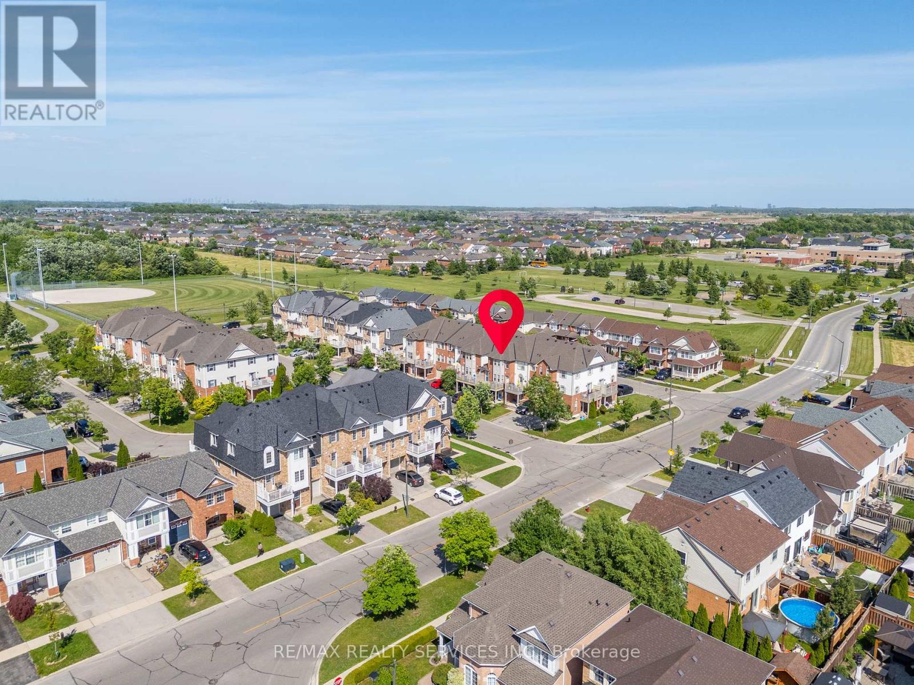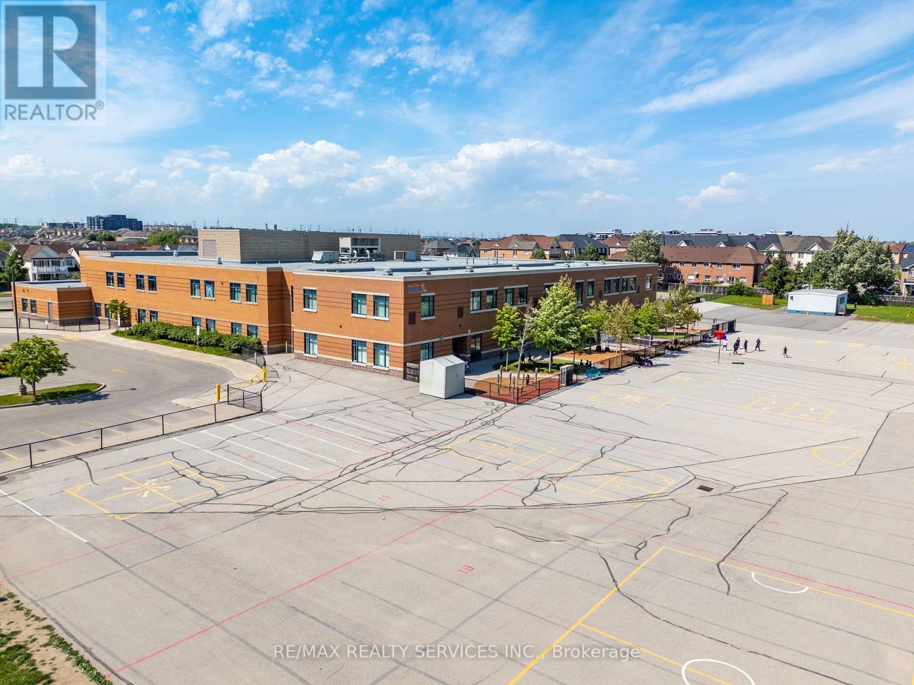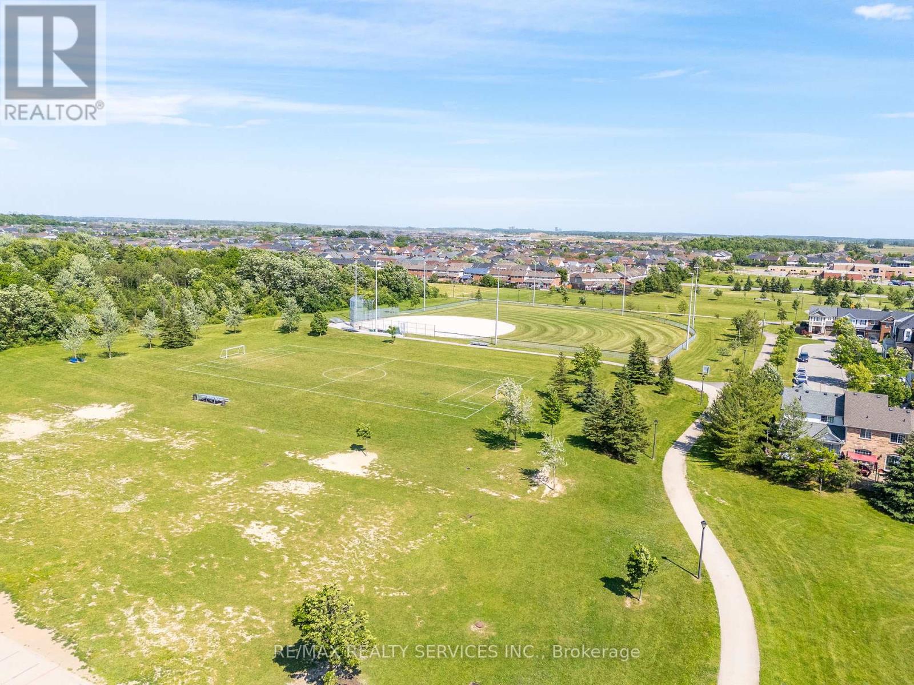3 Bedroom
2 Bathroom
Central Air Conditioning
Forced Air
$799,000
Incredibly well-kept 3-bedroom freehold townhouse with no maintenance or condo fees. Located in the Beaty neighbourhood, This home offers easy commuting access without navigating through Milton's congestion. The meticulous care given to this family home is evident through its continuous upkeep: new roof shingles in 2020; New air conditioner 2021, Newer Washer and Dryer 2021, Garage Door Opener 2021, Newer Washrooms Upgraded 2022, Woden Flooring 2022, Quartz Counter tops 2023, Newer Light Fixtures 2024. Wooden Deck upgraded in 2020. Stunning Open Concept Kitchen With A Large Breakfast Bar. Watch The Sun Set From Your Entertainers Deck. Steps To Parks, Walking Trails, Kids Splash Pad, 24 Hour Grocery. Minutes To Go Train, 401 / 407 and So Much More. This pocket of Homes has Top Rated Schools and the property offers an exceptional value and a wonderful place to start or raise a family. Book your showing today and visit the property before it Sells. (id:27910)
Open House
This property has open houses!
Starts at:
2:00 pm
Ends at:
4:00 pm
Property Details
|
MLS® Number
|
W8442570 |
|
Property Type
|
Single Family |
|
Community Name
|
Beaty |
|
Amenities Near By
|
Park, Public Transit, Schools |
|
Parking Space Total
|
3 |
Building
|
Bathroom Total
|
2 |
|
Bedrooms Above Ground
|
3 |
|
Bedrooms Total
|
3 |
|
Appliances
|
Water Heater, Water Softener, Water Treatment, Blinds, Dishwasher, Dryer, Garage Door Opener, Refrigerator, Stove, Washer |
|
Construction Style Attachment
|
Attached |
|
Cooling Type
|
Central Air Conditioning |
|
Exterior Finish
|
Brick |
|
Foundation Type
|
Concrete |
|
Heating Fuel
|
Natural Gas |
|
Heating Type
|
Forced Air |
|
Stories Total
|
3 |
|
Type
|
Row / Townhouse |
|
Utility Water
|
Municipal Water |
Parking
Land
|
Acreage
|
No |
|
Land Amenities
|
Park, Public Transit, Schools |
|
Sewer
|
Sanitary Sewer |
|
Size Irregular
|
32.45 X 44.29 Ft ; Large Deck |
|
Size Total Text
|
32.45 X 44.29 Ft ; Large Deck |
Rooms
| Level |
Type |
Length |
Width |
Dimensions |
|
Second Level |
Kitchen |
2.77 m |
3.69 m |
2.77 m x 3.69 m |
|
Second Level |
Living Room |
5.91 m |
3.96 m |
5.91 m x 3.96 m |
|
Second Level |
Dining Room |
5.91 m |
3.96 m |
5.91 m x 3.96 m |
|
Second Level |
Laundry Room |
|
|
Measurements not available |
|
Third Level |
Bathroom |
|
|
Measurements not available |
|
Third Level |
Primary Bedroom |
3.23 m |
3.66 m |
3.23 m x 3.66 m |
|
Third Level |
Bedroom 2 |
2.16 m |
3.47 m |
2.16 m x 3.47 m |
|
Third Level |
Bedroom 3 |
2.16 m |
3.47 m |
2.16 m x 3.47 m |
|
Ground Level |
Foyer |
2.74 m |
3.04 m |
2.74 m x 3.04 m |
Utilities
|
Cable
|
Available |
|
Sewer
|
Available |










