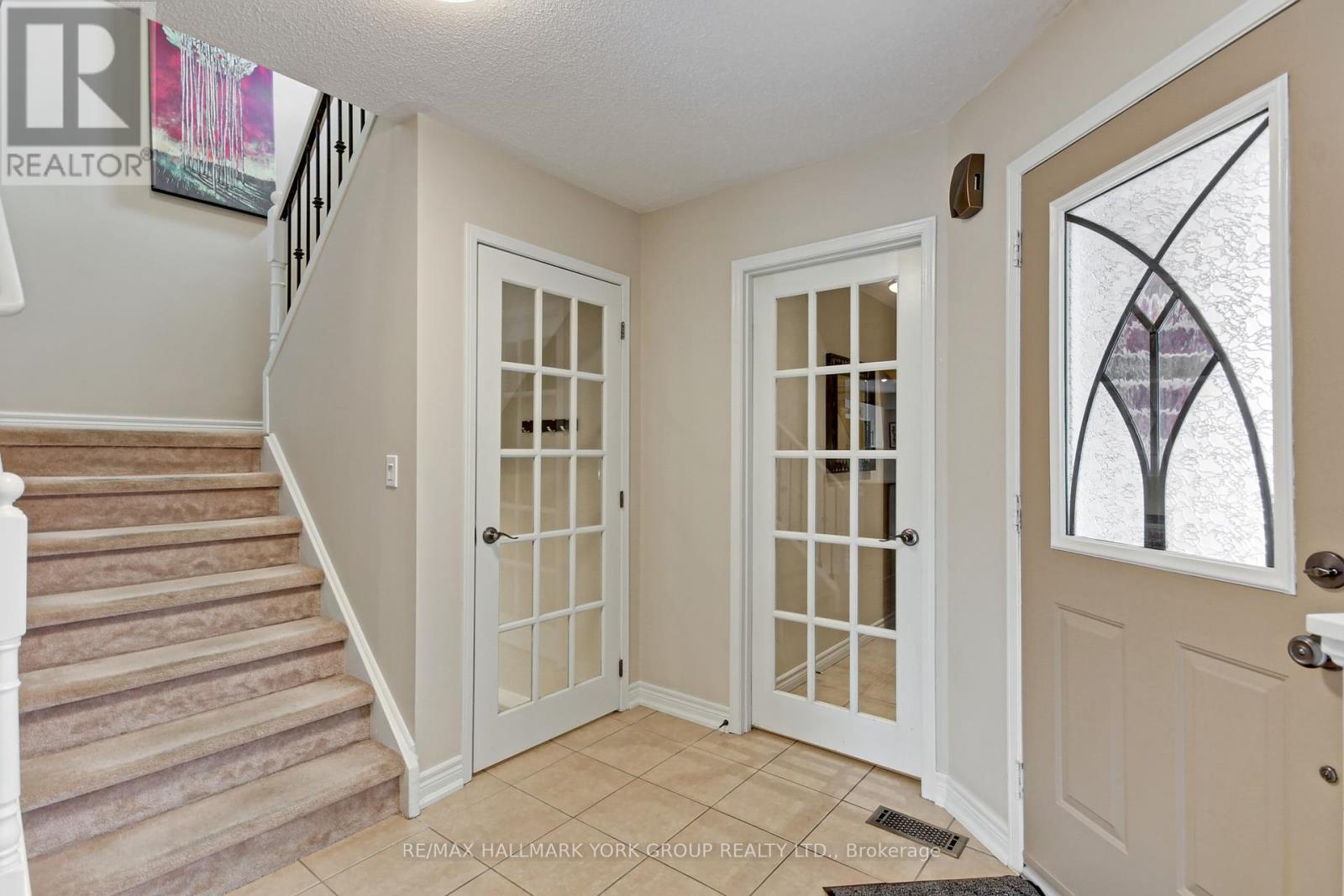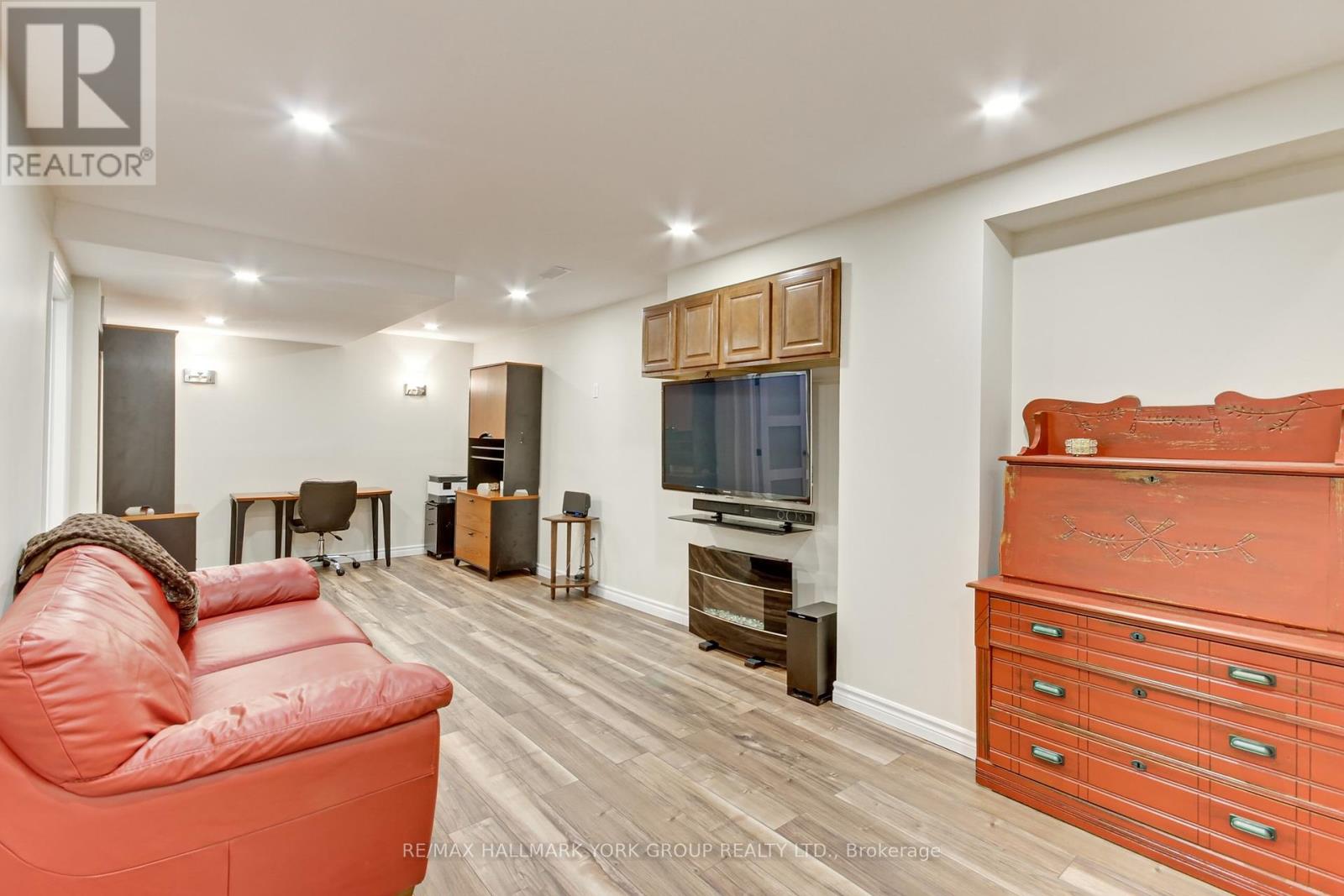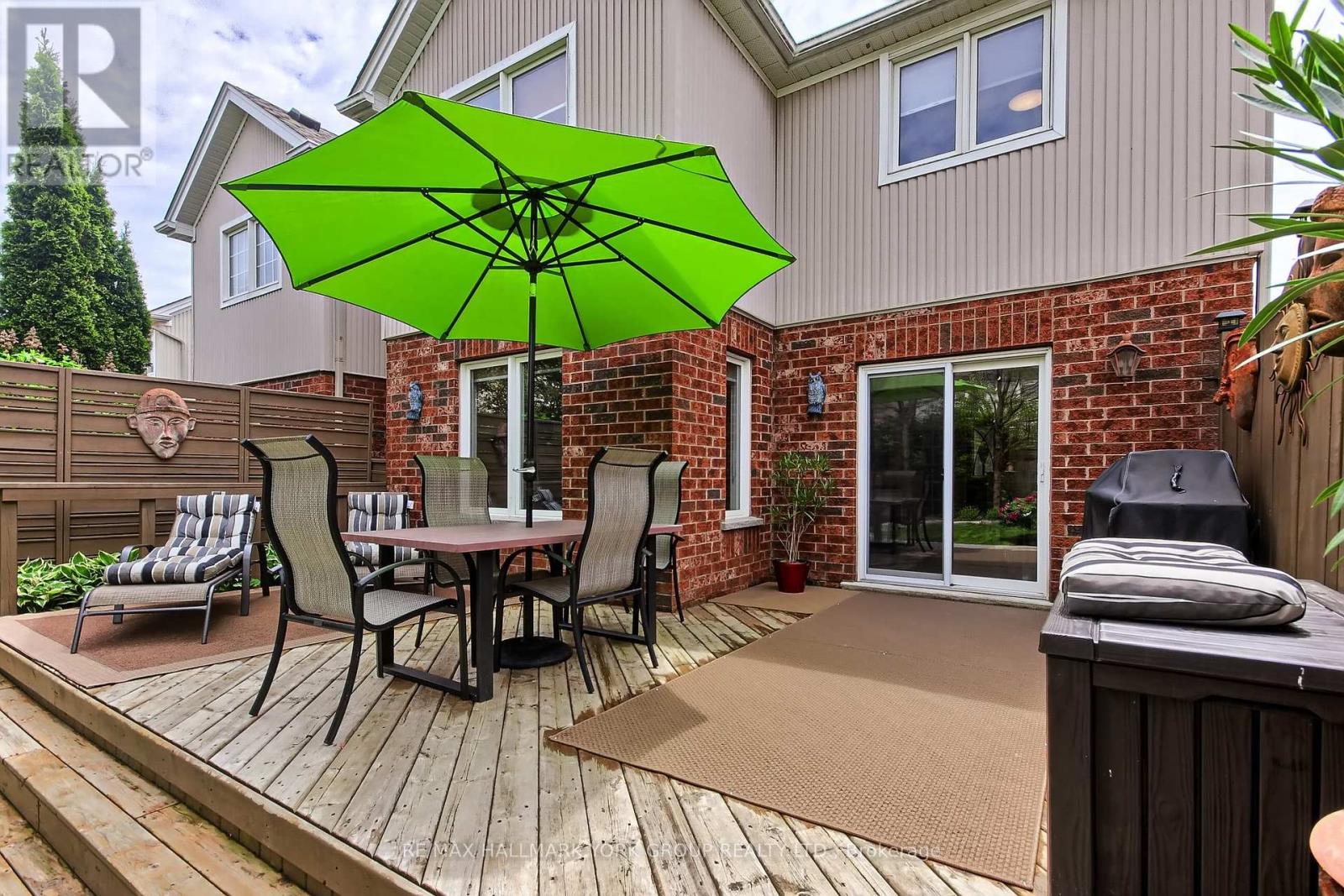3 Bedroom
3 Bathroom
Fireplace
Central Air Conditioning
Forced Air
Landscaped
$829,900
Fabulous Three-Bedroom Home With over 1953 sq ft of living space in a Family-Vibrant Neighborhood This meticulously maintained family home is situated at the end of the street, offering panoramic views and privacy. Located in the highly sought-after Alcona neighborhood, you'll have access to top-notch schools, parks, trails, and the beach, all within walking distance. The beautifully landscaped yard with mature trees and gardens creates an oasis in your own backyard, while the large driveway provides ample parking for friends and family. Inside, the spacious kitchen features stainless steel appliances with a large eat in area . A walk-out to the deck from dinning room makes this home perfect for entertaining and BBQs. The large living and dining rooms, three bedrooms, and a finished lower level offer ample space for comfortable living. This home is a must-see, combining comfort, convenience, and a vibrant community atmosphere. Short Drive to Barrie Go Station and Highway. Don't miss your chance to make it yours! Many furniture inclusions see the list!!!! ** This is a linked property.** (id:27910)
Property Details
|
MLS® Number
|
N8462226 |
|
Property Type
|
Single Family |
|
Community Name
|
Alcona |
|
Amenities Near By
|
Park, Schools |
|
Features
|
Wooded Area |
|
Parking Space Total
|
5 |
Building
|
Bathroom Total
|
3 |
|
Bedrooms Above Ground
|
3 |
|
Bedrooms Total
|
3 |
|
Appliances
|
Dryer, Freezer, Humidifier, Refrigerator, Stove, Window Coverings |
|
Basement Development
|
Finished |
|
Basement Type
|
N/a (finished) |
|
Construction Style Attachment
|
Detached |
|
Cooling Type
|
Central Air Conditioning |
|
Exterior Finish
|
Brick, Vinyl Siding |
|
Fireplace Present
|
Yes |
|
Foundation Type
|
Poured Concrete |
|
Heating Fuel
|
Natural Gas |
|
Heating Type
|
Forced Air |
|
Stories Total
|
2 |
|
Type
|
House |
|
Utility Water
|
Municipal Water |
Parking
Land
|
Acreage
|
No |
|
Land Amenities
|
Park, Schools |
|
Landscape Features
|
Landscaped |
|
Sewer
|
Sanitary Sewer |
|
Size Irregular
|
29.53 X 114.83 Ft |
|
Size Total Text
|
29.53 X 114.83 Ft |
Rooms
| Level |
Type |
Length |
Width |
Dimensions |
|
Lower Level |
Recreational, Games Room |
3.1 m |
6.81 m |
3.1 m x 6.81 m |
|
Lower Level |
Bathroom |
3.31 m |
2.16 m |
3.31 m x 2.16 m |
|
Main Level |
Living Room |
3.41 m |
6.07 m |
3.41 m x 6.07 m |
|
Main Level |
Dining Room |
3.41 m |
6.07 m |
3.41 m x 6.07 m |
|
Main Level |
Kitchen |
3.35 m |
2.56 m |
3.35 m x 2.56 m |
|
Main Level |
Eating Area |
3.35 m |
3.6 m |
3.35 m x 3.6 m |
|
Main Level |
Mud Room |
2.22 m |
2.39 m |
2.22 m x 2.39 m |
|
Main Level |
Bathroom |
1.62 m |
1.49 m |
1.62 m x 1.49 m |
|
Upper Level |
Primary Bedroom |
3.35 m |
4.19 m |
3.35 m x 4.19 m |
|
Upper Level |
Bedroom |
3.31 m |
3.54 m |
3.31 m x 3.54 m |
|
Upper Level |
Bedroom |
3.31 m |
3.47 m |
3.31 m x 3.47 m |
|
Upper Level |
Bathroom |
2.37 m |
2.69 m |
2.37 m x 2.69 m |










































