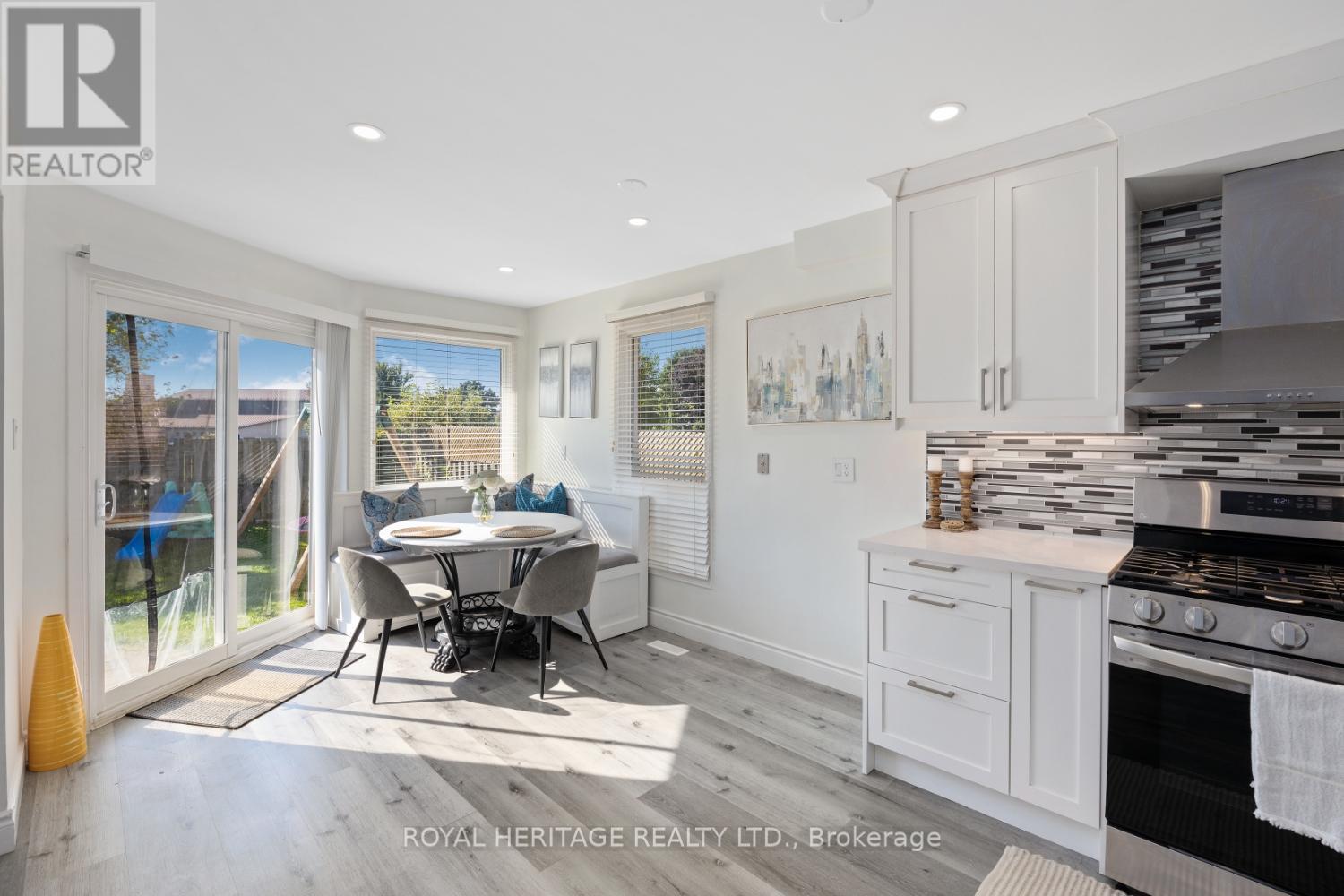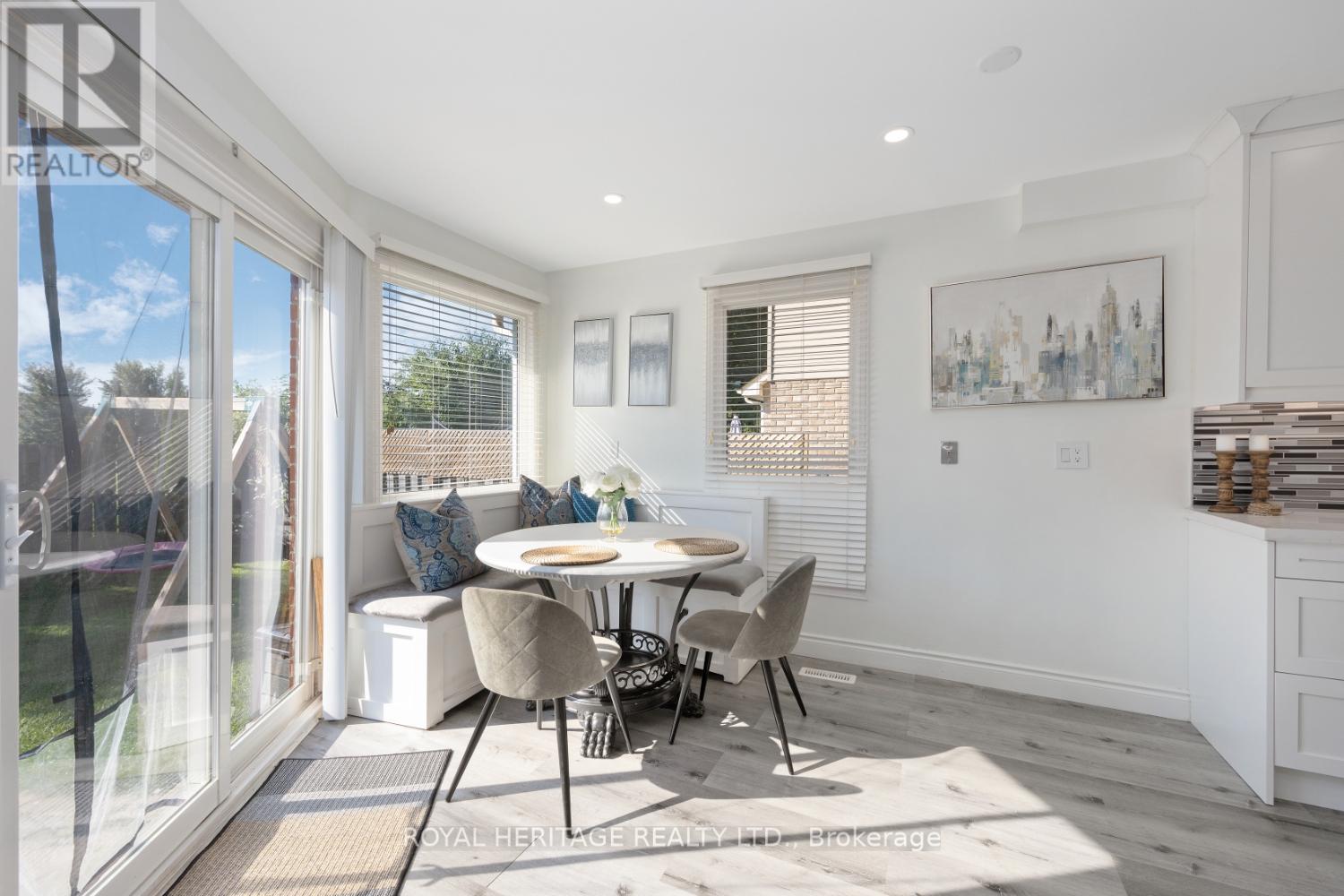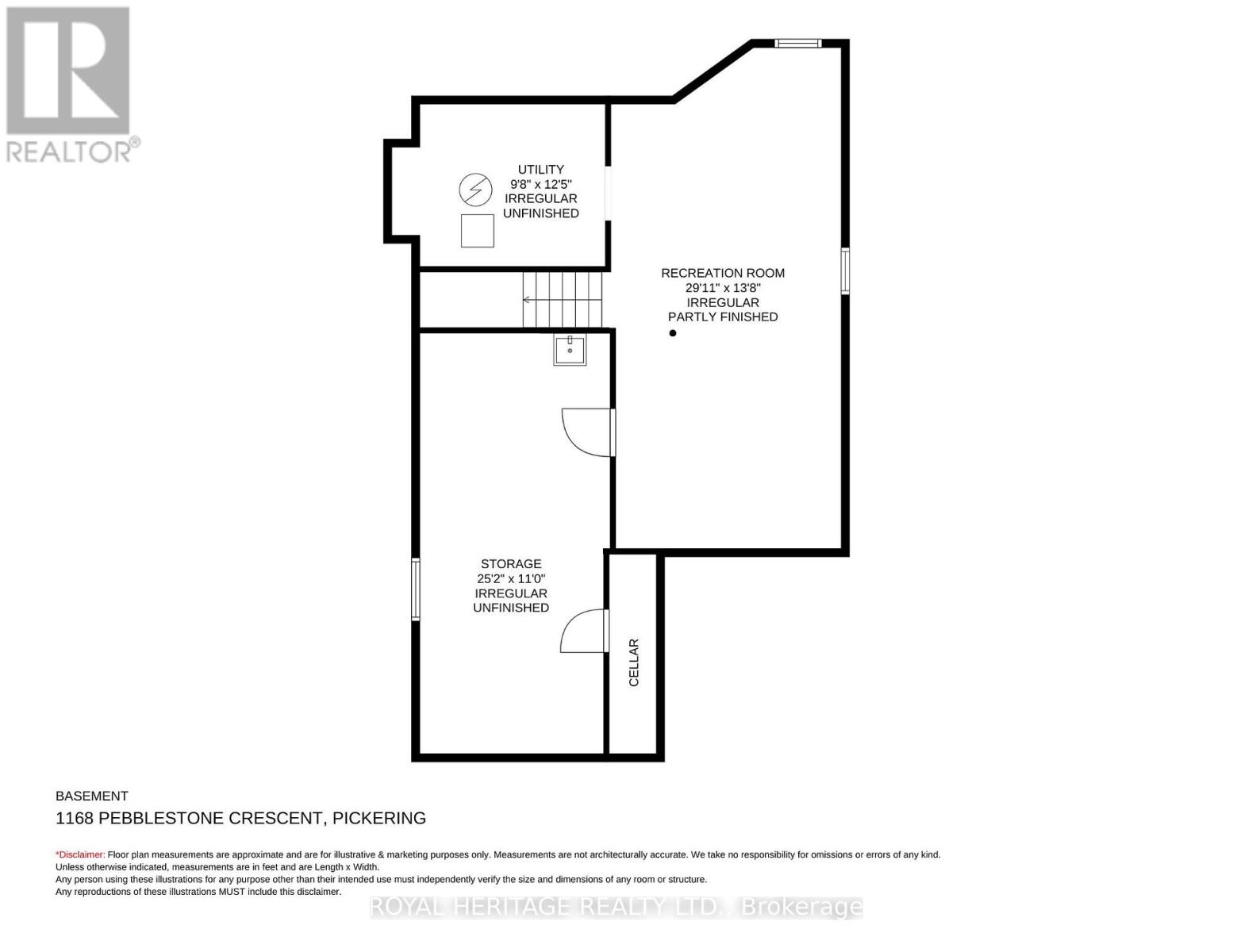3 Bedroom
3 Bathroom
Fireplace
Central Air Conditioning
Forced Air
$999,000
This is your chance to live in the sought after Maple Ridge family neighbourhood, with school just steps away! Featuring a stunning main floor area that is bright and airy with lots of natural light, recently renovated with pot lights and laminate flooring throughout. Upon entry you are greeted by a formal living room which could also serve as an office space. A stunning chef's kitchen with tons of beautiful white cabinetry, quartz counters and stainless steel appliances and a built-in bench seating area next to a patio door with easy access to the backyard. The kitchen space opens to a family room area with a wood burning fireplace adorned with modern tile and an additional walk-out to the yard. Main floor laundry with a separate entrance to the side yard offers an opportunity to create an in-law suite and design the basement space to your vision. Renovated 2 piece guest washroom is tucked away for privacy.The second floor boasts an oversized primary bedroom with two windows and two large closet spaces, with a 4 piece ensuite washroom. Two additional bedrooms with closets and large windows and the main 4 piece washroom that is spacious and bright. This brick home has a two car garage and no sidewalk - parking for 6 vehicles! **** EXTRAS **** Legal Description: PCL 11-1 SEC M1203 ; LT 11 PL M1203 (PICKERING) ; S/T A RIGHT AS IN LT11406 ; PICKERING. Public Open House Sat 1-3 pm! (id:27910)
Open House
This property has open houses!
Starts at:
1:00 pm
Ends at:
3:00 pm
Property Details
|
MLS® Number
|
E9355139 |
|
Property Type
|
Single Family |
|
Community Name
|
Liverpool |
|
AmenitiesNearBy
|
Public Transit, Schools |
|
CommunityFeatures
|
Community Centre, School Bus |
|
ParkingSpaceTotal
|
6 |
Building
|
BathroomTotal
|
3 |
|
BedroomsAboveGround
|
3 |
|
BedroomsTotal
|
3 |
|
Appliances
|
Dishwasher, Dryer, Garage Door Opener, Microwave, Range, Refrigerator, Stove, Washer, Window Coverings |
|
BasementDevelopment
|
Unfinished |
|
BasementFeatures
|
Separate Entrance |
|
BasementType
|
N/a (unfinished) |
|
ConstructionStyleAttachment
|
Detached |
|
CoolingType
|
Central Air Conditioning |
|
ExteriorFinish
|
Brick |
|
FireplacePresent
|
Yes |
|
FlooringType
|
Laminate, Carpeted |
|
HalfBathTotal
|
1 |
|
HeatingFuel
|
Natural Gas |
|
HeatingType
|
Forced Air |
|
StoriesTotal
|
2 |
|
Type
|
House |
|
UtilityWater
|
Municipal Water |
Parking
Land
|
Acreage
|
No |
|
LandAmenities
|
Public Transit, Schools |
|
Sewer
|
Sanitary Sewer |
|
SizeDepth
|
114 Ft ,3 In |
|
SizeFrontage
|
41 Ft ,8 In |
|
SizeIrregular
|
41.7 X 114.28 Ft ; Irregular |
|
SizeTotalText
|
41.7 X 114.28 Ft ; Irregular |
Rooms
| Level |
Type |
Length |
Width |
Dimensions |
|
Second Level |
Primary Bedroom |
7 m |
2.9 m |
7 m x 2.9 m |
|
Second Level |
Bedroom 2 |
3.7 m |
2.7 m |
3.7 m x 2.7 m |
|
Second Level |
Bedroom 3 |
3.35 m |
2.7 m |
3.35 m x 2.7 m |
|
Basement |
Recreational, Games Room |
|
|
Measurements not available |
|
Basement |
Workshop |
|
|
Measurements not available |
|
Main Level |
Living Room |
5.5 m |
3.3 m |
5.5 m x 3.3 m |
|
Main Level |
Kitchen |
9.1 m |
2.9 m |
9.1 m x 2.9 m |
|
Main Level |
Family Room |
4.6 m |
2.9 m |
4.6 m x 2.9 m |
|
Main Level |
Laundry Room |
4 m |
1.7 m |
4 m x 1.7 m |
Utilities
|
Cable
|
Installed |
|
Sewer
|
Installed |









































