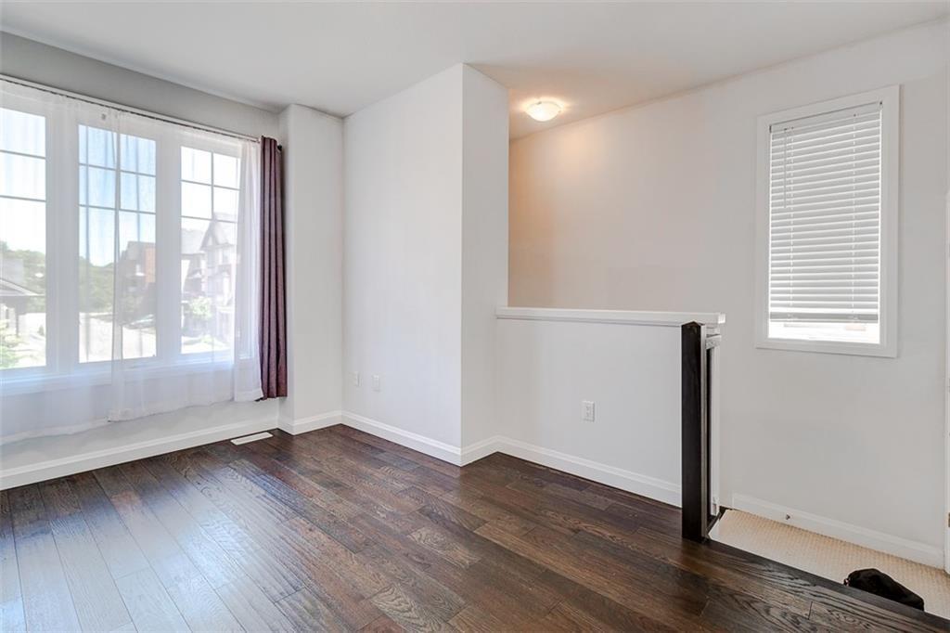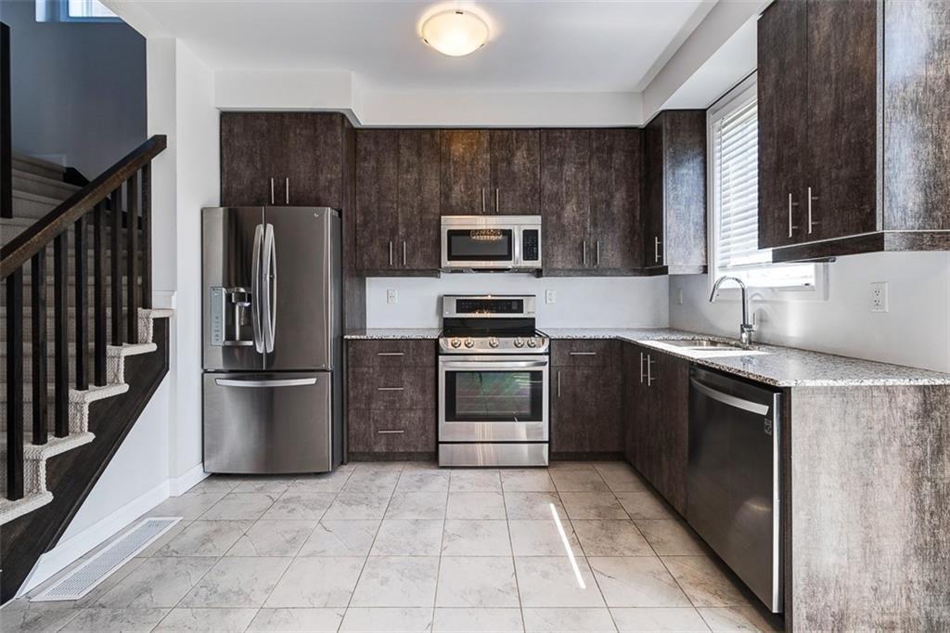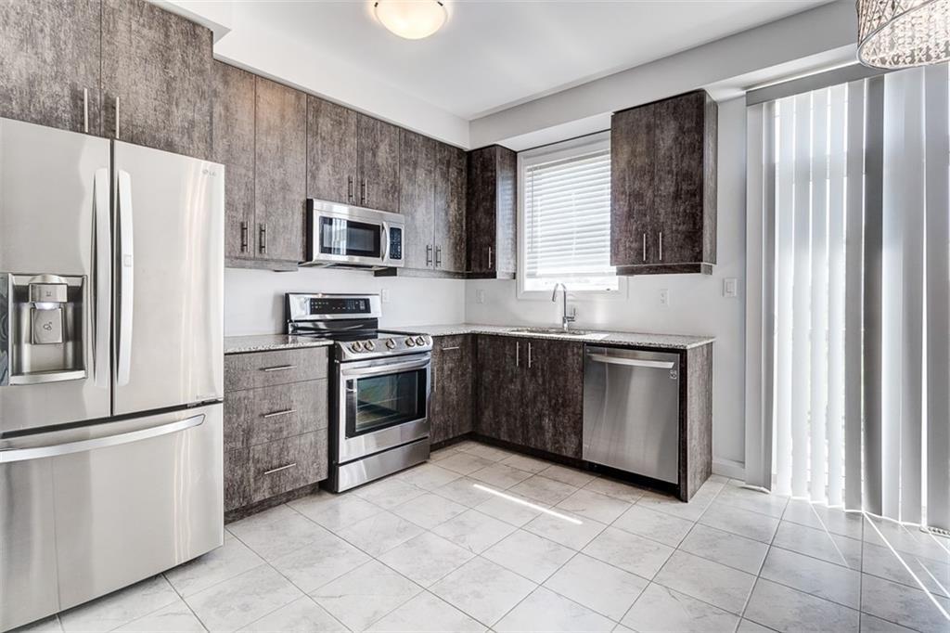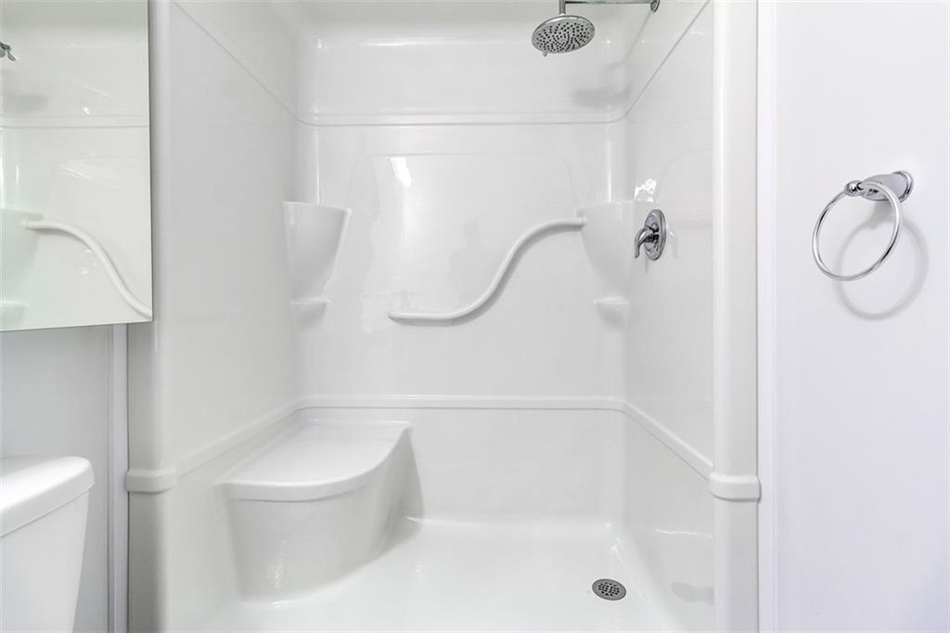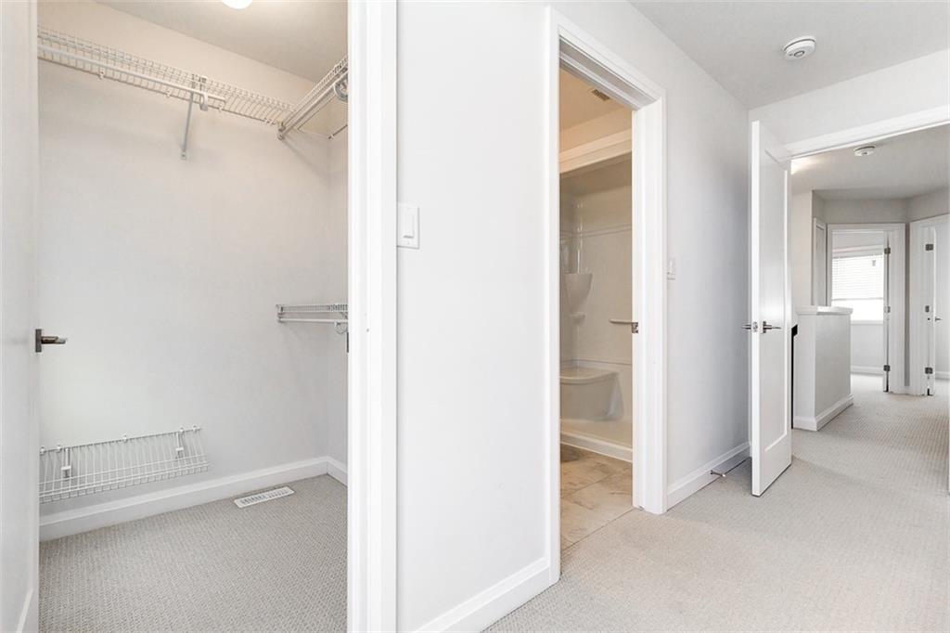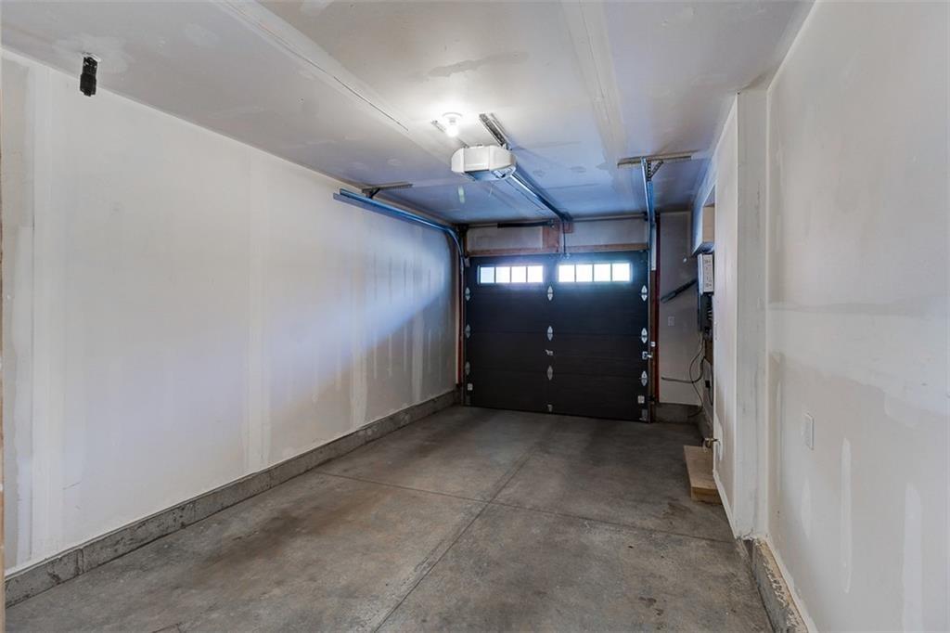3 Bedroom
3 Bathroom
1666 sqft
3 Level
Central Air Conditioning
Forced Air
$2,900 Monthly
Available July 24th, Exquisite 1700 sqft luxurious corner unit townhouse in the coveted Ancaster meadowlands area. feature-rich kitchen with quartz countertops, onsite laundry, walk-out basement, and multiple premium upgrades. conveniently located within walking distance to schools and bus stops, near Ancaster power center (including Costco, Home Depot), and accessible to highway 403 and linc. highly desirable neighborhood, To proceed, kindly submit all required documentation, including a PDF format of the Full Equifax Credit report, employment letter, and references to LB before preparing an offer. Tenant pay for all utilities and cost of water heater. (id:27910)
Property Details
|
MLS® Number
|
H4197861 |
|
Property Type
|
Single Family |
|
Amenities Near By
|
Schools |
|
Equipment Type
|
Water Heater |
|
Features
|
Paved Driveway, No Pet Home |
|
Parking Space Total
|
2 |
|
Rental Equipment Type
|
Water Heater |
Building
|
Bathroom Total
|
3 |
|
Bedrooms Above Ground
|
3 |
|
Bedrooms Total
|
3 |
|
Appliances
|
Dishwasher, Dryer, Refrigerator, Stove, Washer |
|
Architectural Style
|
3 Level |
|
Basement Development
|
Finished |
|
Basement Type
|
Full (finished) |
|
Construction Style Attachment
|
Attached |
|
Cooling Type
|
Central Air Conditioning |
|
Exterior Finish
|
Brick, Stone, Stucco |
|
Foundation Type
|
Poured Concrete |
|
Half Bath Total
|
1 |
|
Heating Fuel
|
Natural Gas |
|
Heating Type
|
Forced Air |
|
Stories Total
|
3 |
|
Size Exterior
|
1666 Sqft |
|
Size Interior
|
1666 Sqft |
|
Type
|
Row / Townhouse |
|
Utility Water
|
Municipal Water |
Parking
Land
|
Acreage
|
No |
|
Land Amenities
|
Schools |
|
Sewer
|
Municipal Sewage System |
|
Size Irregular
|
X |
|
Size Total Text
|
X|under 1/2 Acre |
Rooms
| Level |
Type |
Length |
Width |
Dimensions |
|
Second Level |
Living Room |
|
|
17' 6'' x 10' 4'' |
|
Second Level |
Eat In Kitchen |
|
|
15' '' x 16' '' |
|
Second Level |
Laundry Room |
|
|
Measurements not available |
|
Second Level |
2pc Bathroom |
|
|
Measurements not available |
|
Third Level |
4pc Bathroom |
|
|
Measurements not available |
|
Third Level |
4pc Ensuite Bath |
|
|
Measurements not available |
|
Third Level |
Bedroom |
|
|
12' 9'' x 7' '' |
|
Third Level |
Bedroom |
|
|
12' 9'' x 7' '' |
|
Third Level |
Primary Bedroom |
|
|
16' 8'' x 9' '' |
|
Ground Level |
Recreation Room |
|
|
15' '' x 11' '' |





