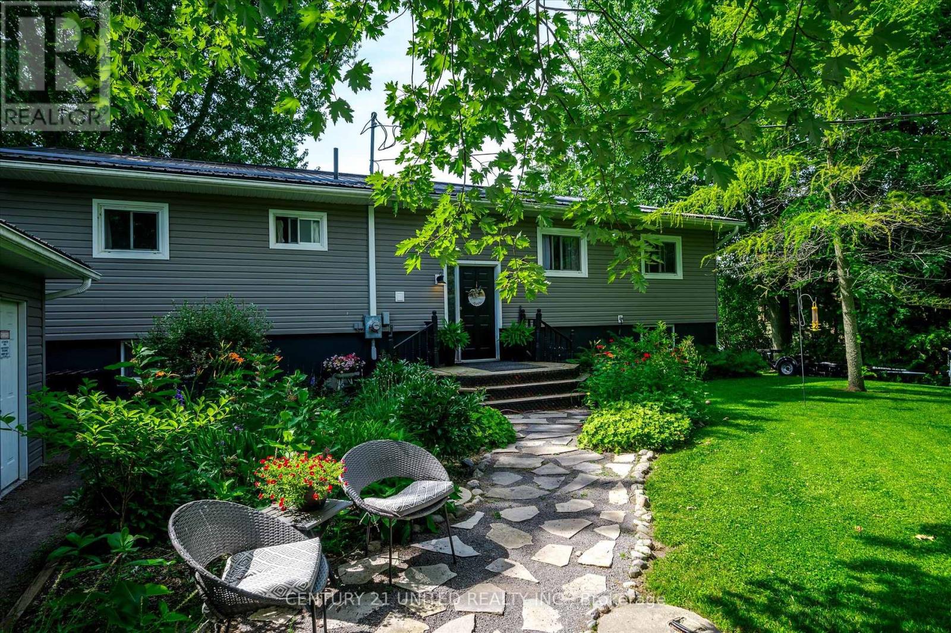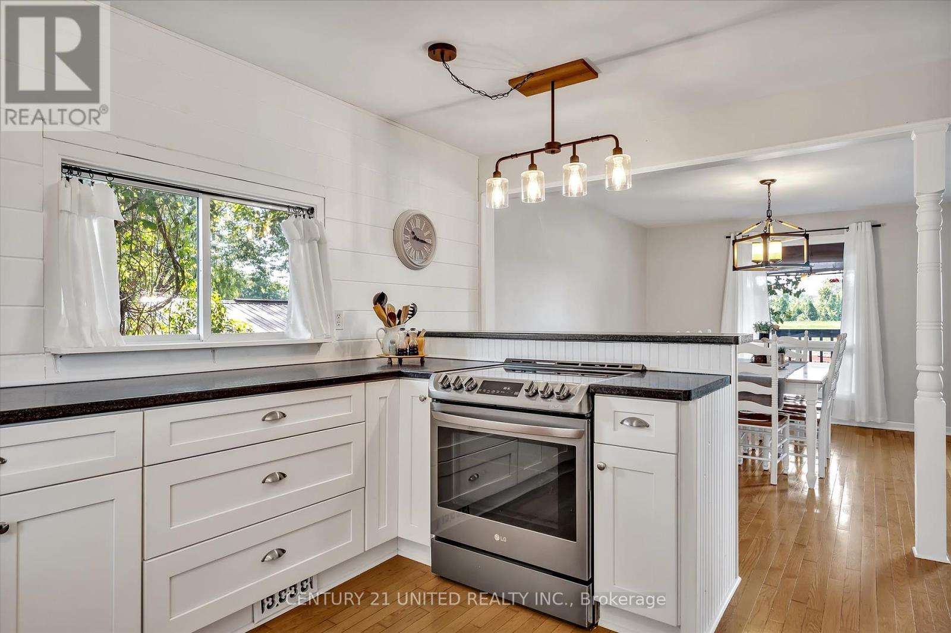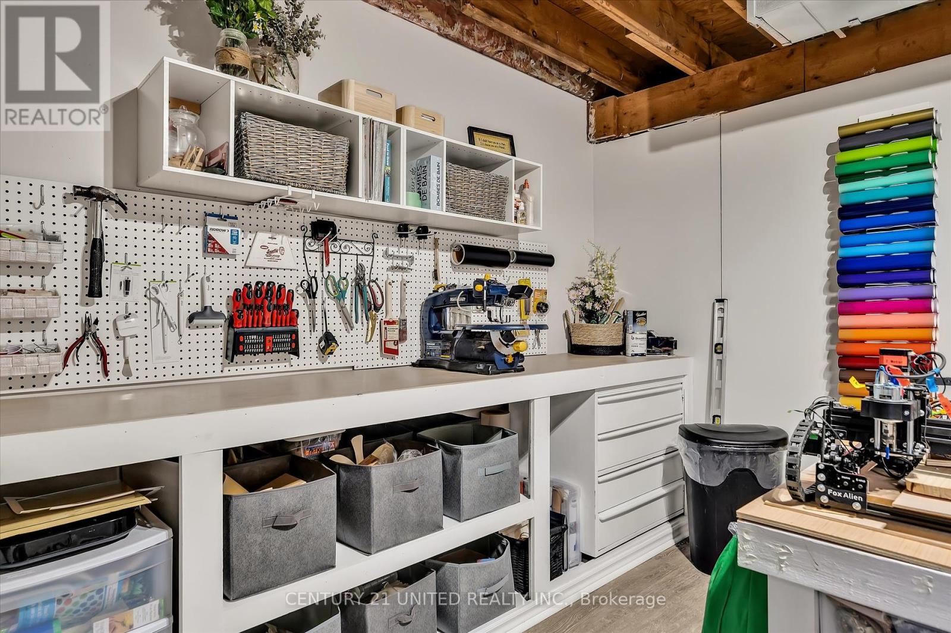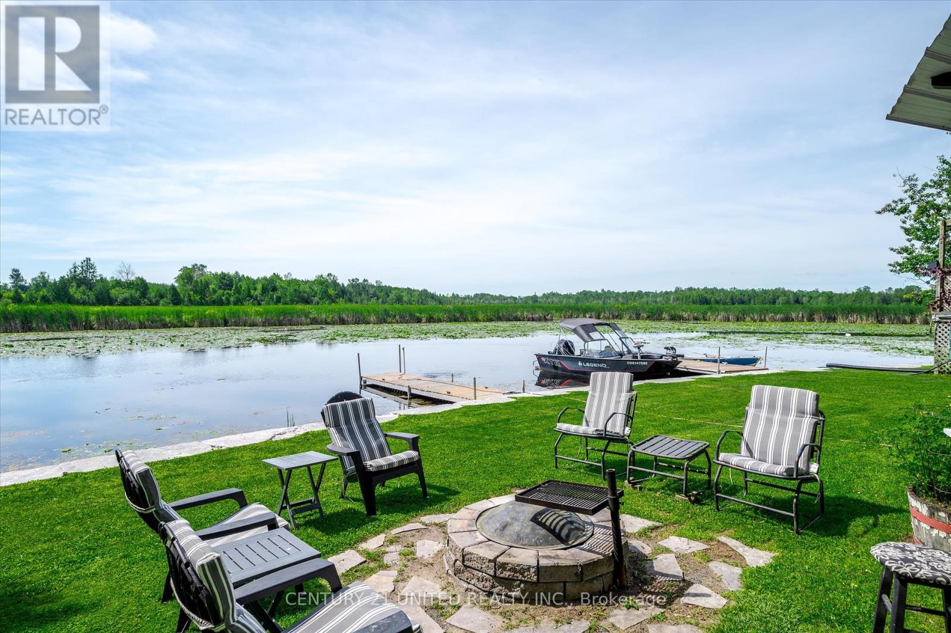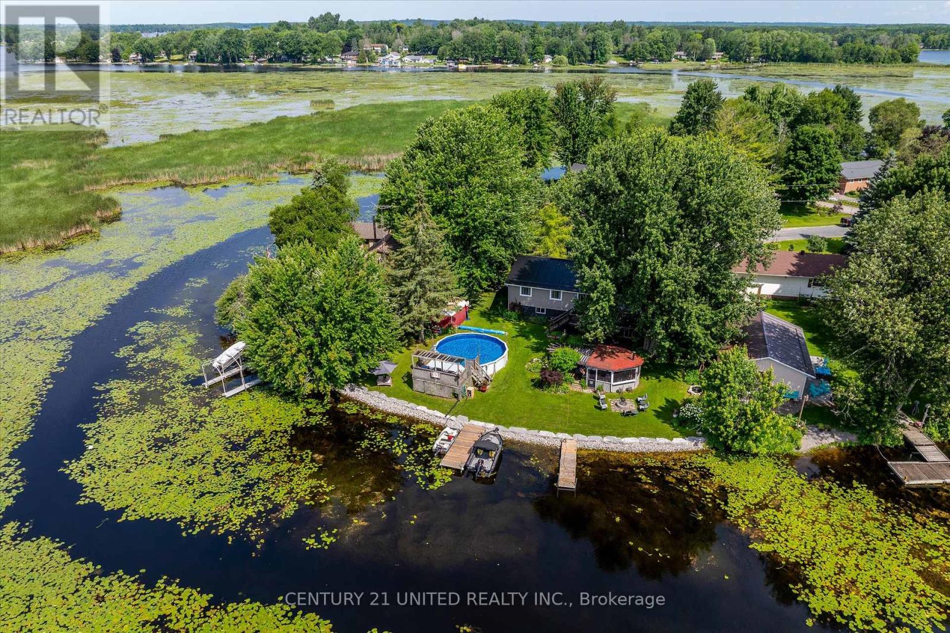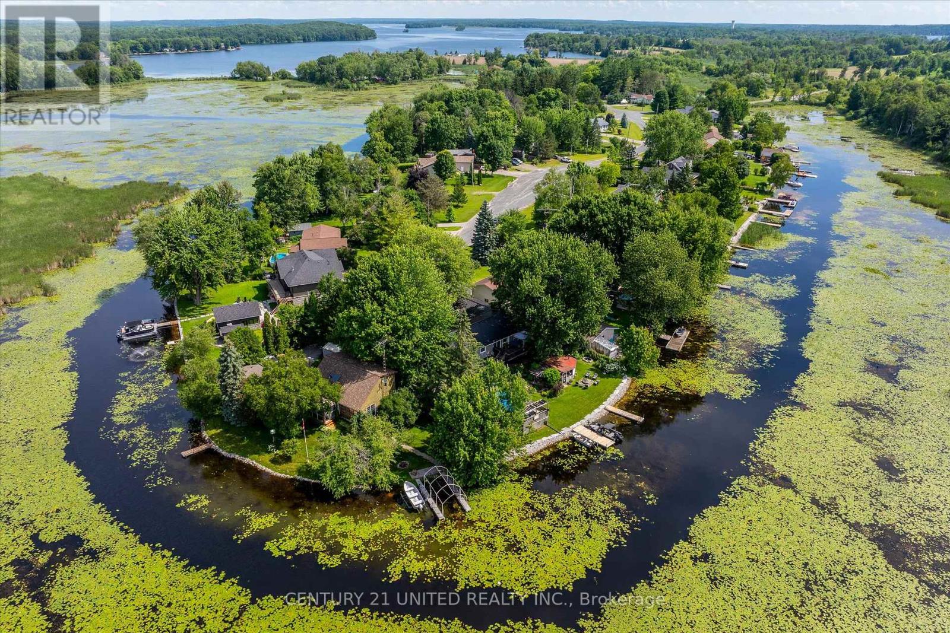4 Bedroom
2 Bathroom
Raised Bungalow
Fireplace
Above Ground Pool
Central Air Conditioning
Forced Air
Waterfront
$990,000
Escape to your dream 4-bedroom, 2-bathroom waterfront home nestled in serene surroundings with access to Buckhorn Lake, ideal for those seeking a blend of modern luxury and peaceful retreat. The open concept main floor includes laundry, hardwood floors, large kitchen with farmhouse sink and walkout to deck. The finished walkout basement is an entertainer's dream and provides additional living space perfect for a family room, home gym, or guest suite. Step outside to your private oasis with a meticulously landscaped yard and a pool that invites you to cool off on hot summer days! The shoreline is enhanced by armour stone, creating a beautiful and durable waterfront edge. Car enthusiasts and hobbyists will appreciate the detached, heated drive-through garage, offering ample space for vehicles, storage, and projects. This unique feature ensures you have all the room you need for your passions and pursuits. Don't miss the chance to own this exceptional waterfront property. Live the life you've always dreamed of, right on the water's edge **** EXTRAS **** Updates: septic tank & bed (2016), furnace (2022), pool liner/sand filter (2022) & pump (2024), siding & metal roof (2020), hot water tank ~4yrs old. Reno's: kitchen (2020), bathrooms (2021/23), family room (2022), lower bed/office (2024) (id:27910)
Open House
This property has open houses!
Starts at:
1:00 pm
Ends at:
3:00 pm
Starts at:
2:00 pm
Ends at:
4:00 pm
Property Details
|
MLS® Number
|
X9010280 |
|
Property Type
|
Single Family |
|
Community Name
|
Rural Smith-Ennismore-Lakefield |
|
Amenities Near By
|
Marina, Schools |
|
Communication Type
|
Internet Access |
|
Features
|
Irregular Lot Size, Carpet Free, Sump Pump |
|
Parking Space Total
|
6 |
|
Pool Type
|
Above Ground Pool |
|
Structure
|
Dock |
|
View Type
|
Direct Water View |
|
Water Front Type
|
Waterfront |
Building
|
Bathroom Total
|
2 |
|
Bedrooms Above Ground
|
3 |
|
Bedrooms Below Ground
|
1 |
|
Bedrooms Total
|
4 |
|
Appliances
|
Water Heater, Water Softener, Water Treatment, Dishwasher, Microwave, Refrigerator, Stove |
|
Architectural Style
|
Raised Bungalow |
|
Basement Development
|
Finished |
|
Basement Type
|
N/a (finished) |
|
Construction Style Attachment
|
Detached |
|
Cooling Type
|
Central Air Conditioning |
|
Exterior Finish
|
Vinyl Siding |
|
Fireplace Present
|
Yes |
|
Foundation Type
|
Block |
|
Heating Fuel
|
Natural Gas |
|
Heating Type
|
Forced Air |
|
Stories Total
|
1 |
|
Type
|
House |
Parking
Land
|
Access Type
|
Year-round Access, Private Docking |
|
Acreage
|
No |
|
Land Amenities
|
Marina, Schools |
|
Sewer
|
Septic System |
|
Size Irregular
|
97 X 107.53 Ft ; 97' X 169.99' X 107.53' X 136.85' |
|
Size Total Text
|
97 X 107.53 Ft ; 97' X 169.99' X 107.53' X 136.85'|under 1/2 Acre |
|
Surface Water
|
Lake/pond |
Rooms
| Level |
Type |
Length |
Width |
Dimensions |
|
Basement |
Office |
3.86 m |
4.72 m |
3.86 m x 4.72 m |
|
Basement |
Other |
3.91 m |
4.57 m |
3.91 m x 4.57 m |
|
Basement |
Bedroom |
3.79 m |
3.67 m |
3.79 m x 3.67 m |
|
Basement |
Family Room |
7.74 m |
7.3 m |
7.74 m x 7.3 m |
|
Main Level |
Bathroom |
3.43 m |
2.86 m |
3.43 m x 2.86 m |
|
Main Level |
Bathroom |
3.46 m |
2.77 m |
3.46 m x 2.77 m |
|
Main Level |
Bedroom |
3.73 m |
2.74 m |
3.73 m x 2.74 m |
|
Main Level |
Bedroom 2 |
3.43 m |
3.14 m |
3.43 m x 3.14 m |
|
Main Level |
Dining Room |
4.7 m |
3.44 m |
4.7 m x 3.44 m |
|
Main Level |
Kitchen |
3.58 m |
3.44 m |
3.58 m x 3.44 m |
|
Main Level |
Living Room |
6.24 m |
5.23 m |
6.24 m x 5.23 m |
|
Main Level |
Primary Bedroom |
3.73 m |
3.59 m |
3.73 m x 3.59 m |
Utilities
|
Cable
|
Available |
|
Natural Gas Available
|
Available |
|
Telephone
|
Nearby |

