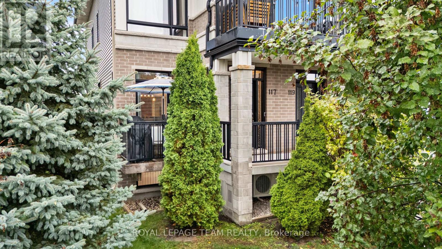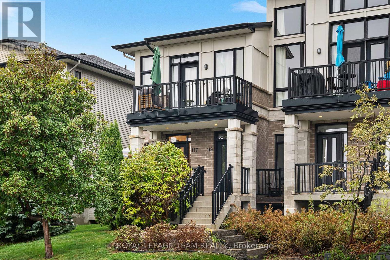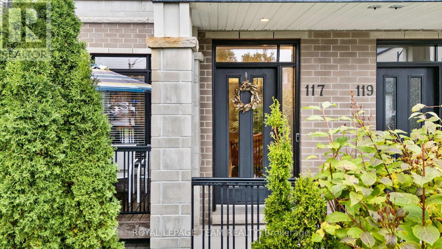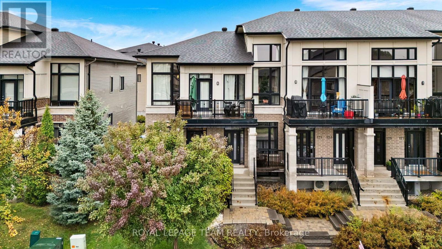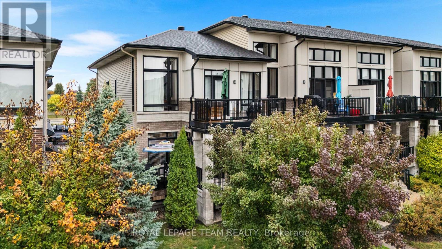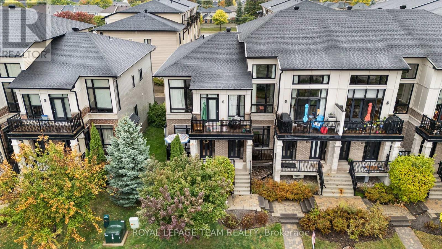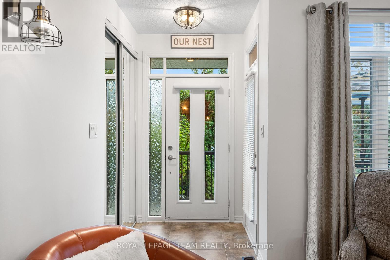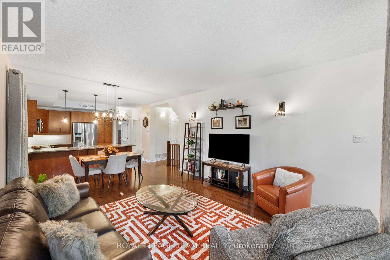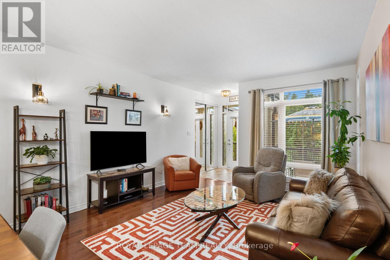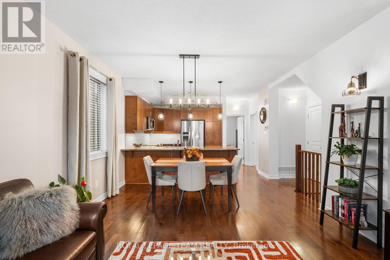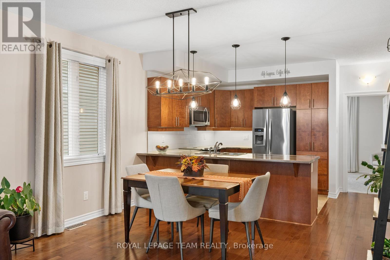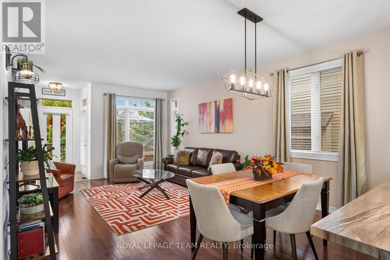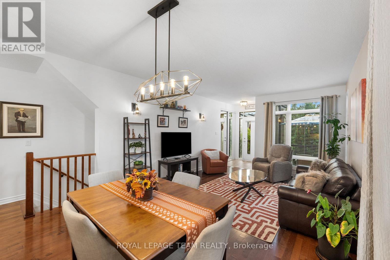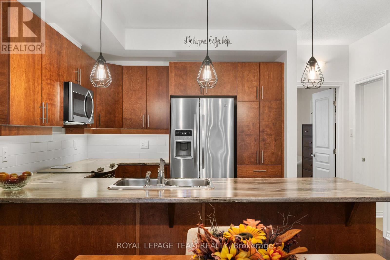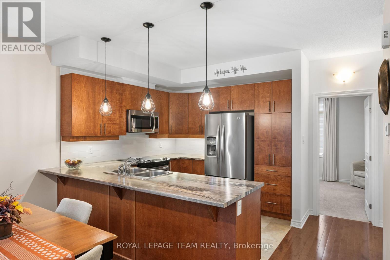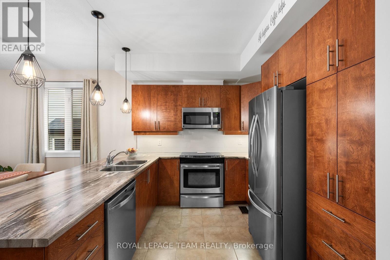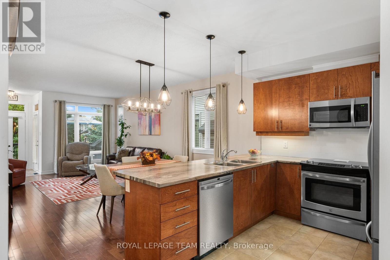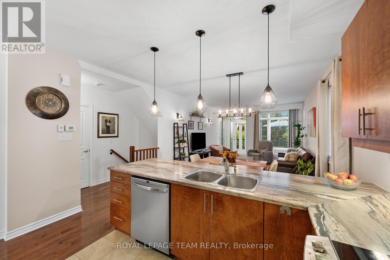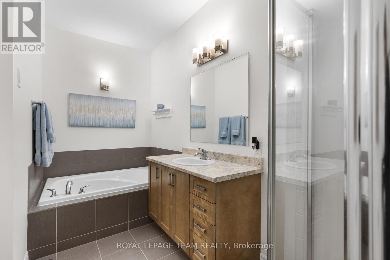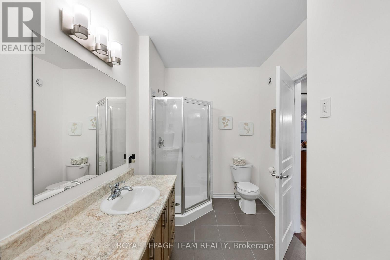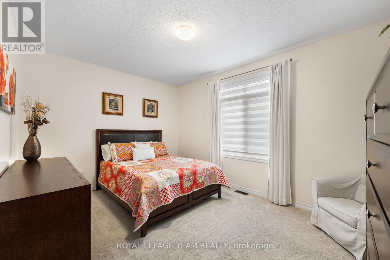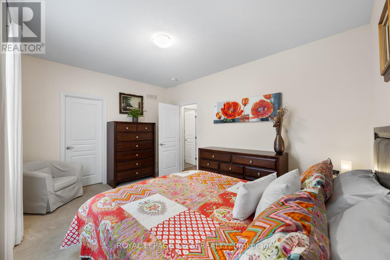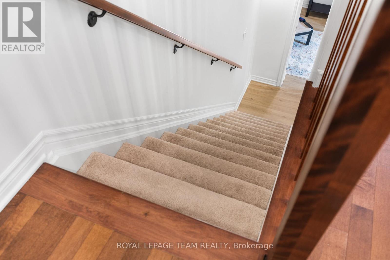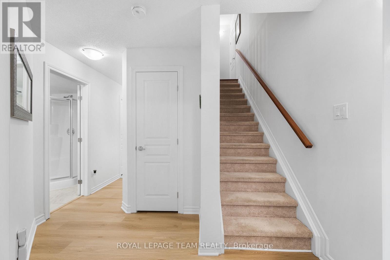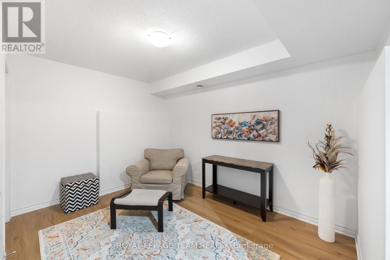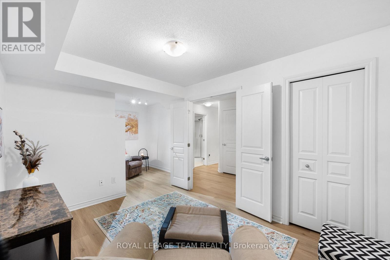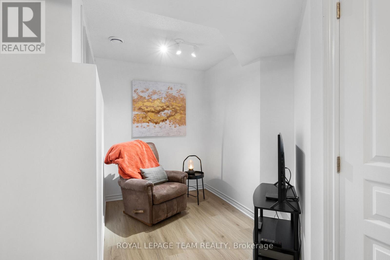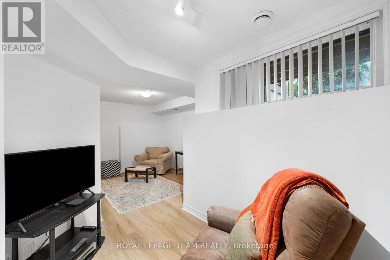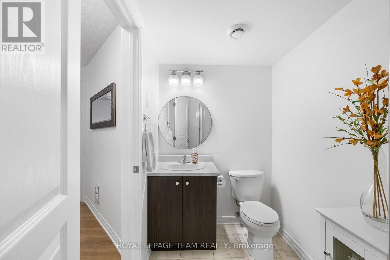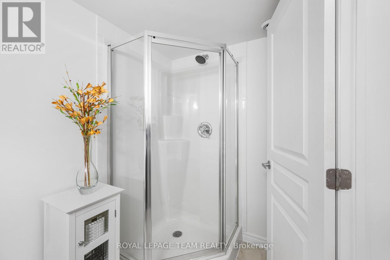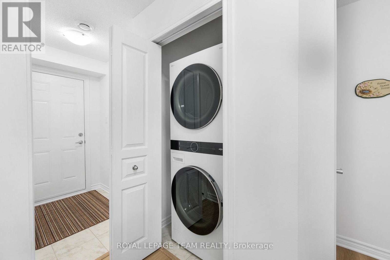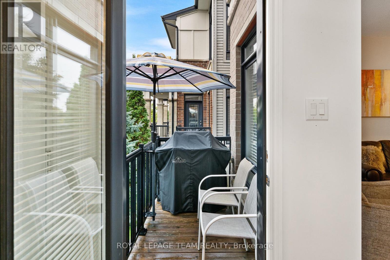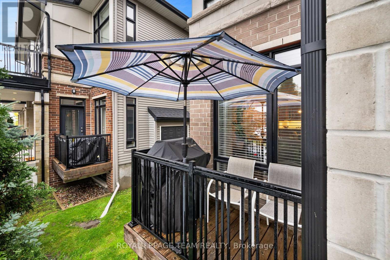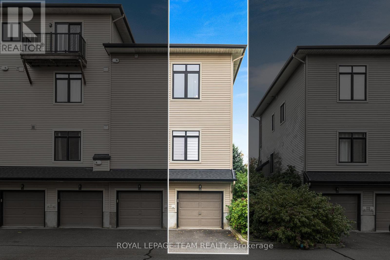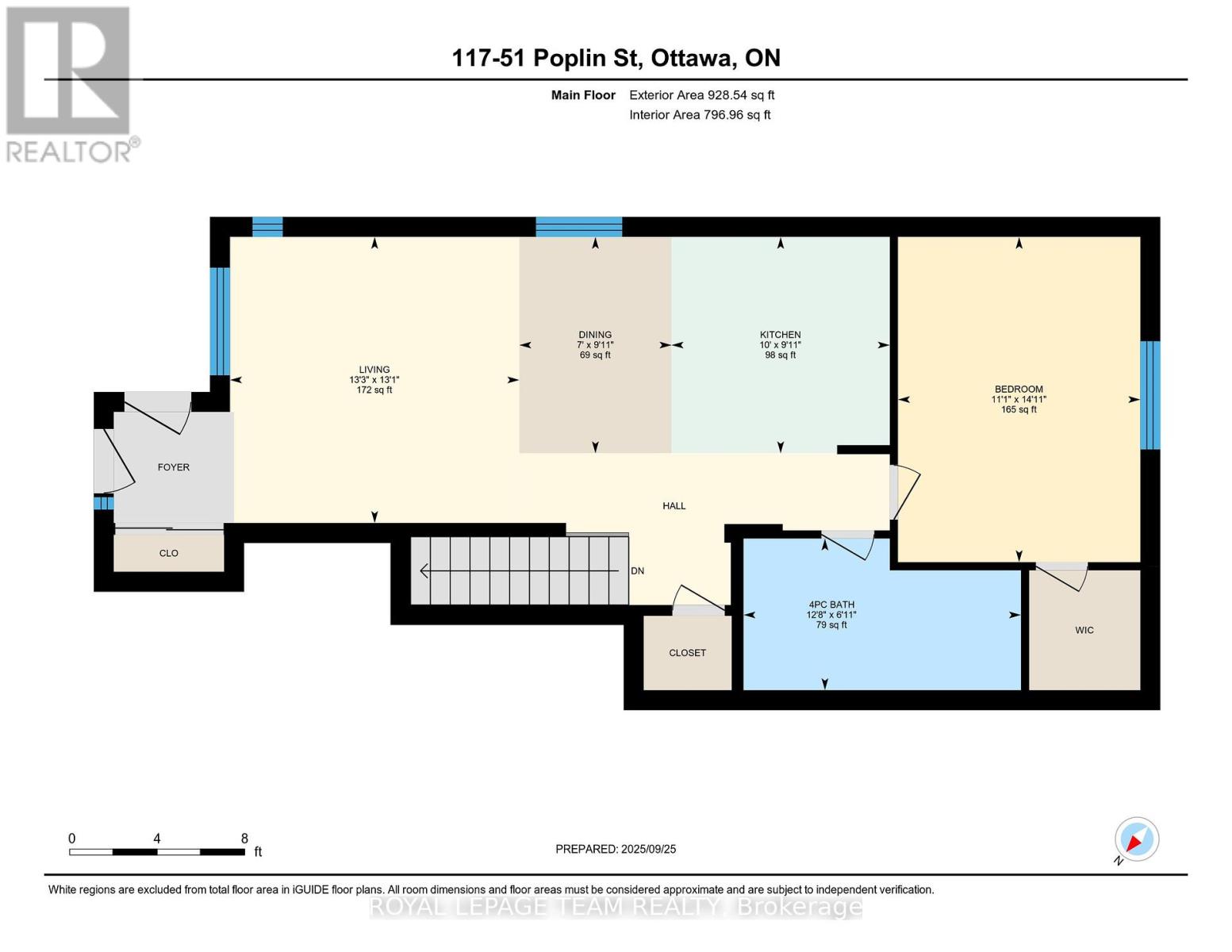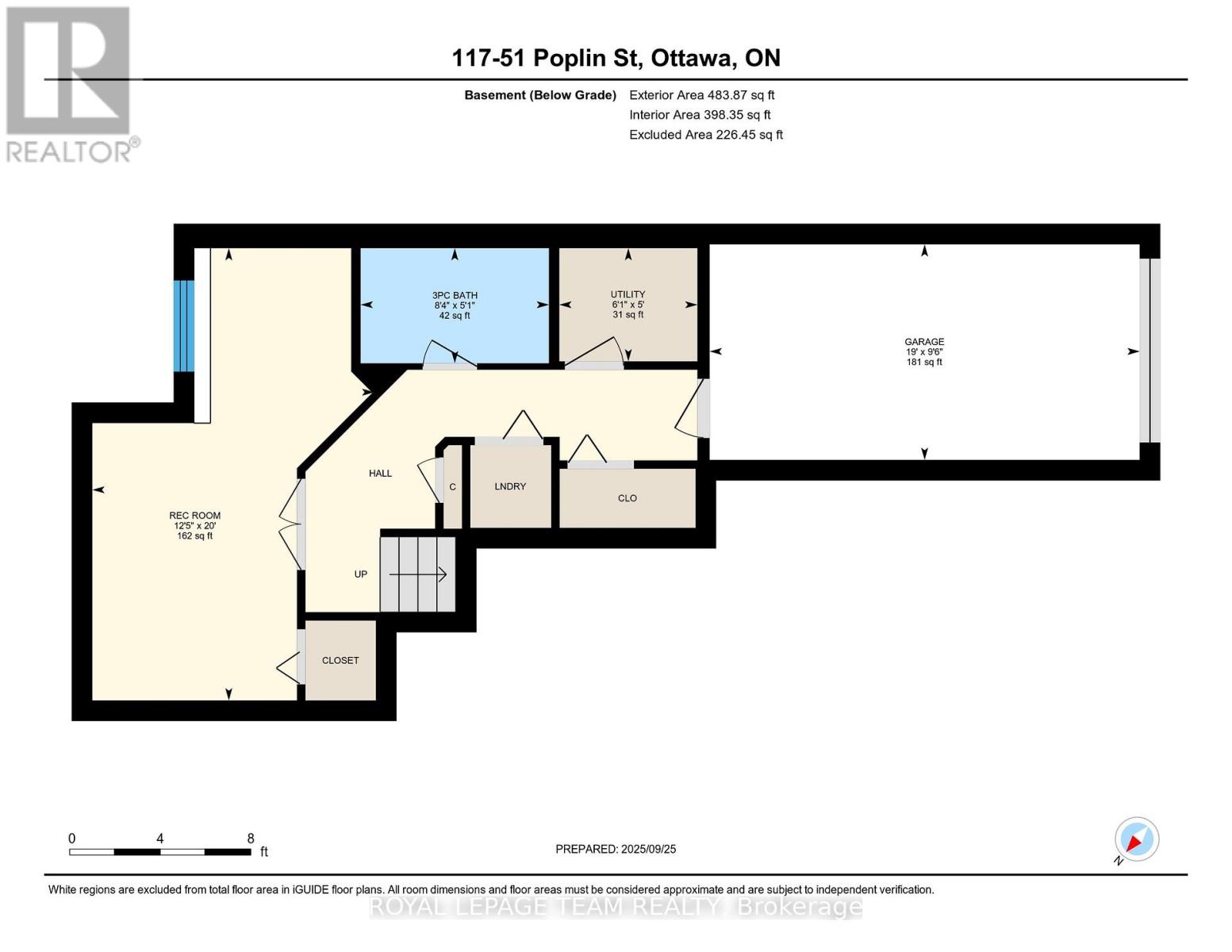2 Bedroom
2 Bathroom
900 - 999 ft2
Central Air Conditioning
Forced Air
$454,000Maintenance, Insurance
$372.23 Monthly
This bright and spacious end unit features an open-concept layout, with the living, dining, and kitchen areas seamlessly connected, making it perfect for entertaining or everyday comfort. Step out onto your private balcony, ideal for grilling or simply relaxing outdoors. Enjoy hardwood flooring throughout the main level, with cozy carpet in the primary bedroom on the main floor for added warmth. The kitchen includes a peninsula with an overhang for seating and a walk-in pantry for ample storage. The main-floor bedroom serves as a spacious primary suite, complete with a walk-in closet. It is conveniently located near a luxurious full bathroom featuring a soaker tub and separate shower. An inside entry from the garage leads to the fully finished basement, which includes a second bedroom (or ideal home office), a utility closet, a deep storage closet, and a dedicated laundry area with a new washer & dryer. The basement features new laminate flooring, adding both style and durability. Additional Features: NO pet restrictions, perfect for animal lovers! Above & below grade approx. 1412.41 sq.ft., Garage 2.90m x 5.79m. Tandem parking space for 2 cars, Condo-managed snow removal & lawn maintenance, Window coverings included, Utilities: Water: approx. $672.49/year (2024), Hydro: approx. $84/month, Gas: approx. $68/month, Tankless water heater rental: $50/month. Located near the Rideau River, beautiful parks, and local shops, this home offers both comfort and convenience in a highly sought-after neighborhood. Don't miss the 360 iGuide tour. See attachment for additional information. 24 hrs irrev on all offers. (id:28469)
Property Details
|
MLS® Number
|
X12429083 |
|
Property Type
|
Single Family |
|
Neigbourhood
|
Riverside South |
|
Community Name
|
2602 - Riverside South/Gloucester Glen |
|
Amenities Near By
|
Schools, Public Transit |
|
Community Features
|
Pet Restrictions |
|
Equipment Type
|
Water Heater, Water Heater - Tankless |
|
Features
|
Balcony |
|
Parking Space Total
|
2 |
|
Rental Equipment Type
|
Water Heater, Water Heater - Tankless |
|
Structure
|
Porch |
Building
|
Bathroom Total
|
2 |
|
Bedrooms Above Ground
|
2 |
|
Bedrooms Total
|
2 |
|
Age
|
11 To 15 Years |
|
Amenities
|
Separate Heating Controls, Separate Electricity Meters |
|
Appliances
|
Garage Door Opener Remote(s), Water Meter, Blinds, Dryer, Hood Fan, Microwave, Stove, Washer, Refrigerator |
|
Basement Development
|
Finished |
|
Basement Type
|
N/a (finished) |
|
Cooling Type
|
Central Air Conditioning |
|
Exterior Finish
|
Brick, Vinyl Siding |
|
Fire Protection
|
Smoke Detectors |
|
Flooring Type
|
Ceramic, Hardwood, Laminate |
|
Heating Fuel
|
Natural Gas |
|
Heating Type
|
Forced Air |
|
Size Interior
|
900 - 999 Ft2 |
|
Type
|
Row / Townhouse |
Parking
|
Garage
|
|
|
Inside Entry
|
|
|
Tandem
|
|
Land
|
Acreage
|
No |
|
Land Amenities
|
Schools, Public Transit |
Rooms
| Level |
Type |
Length |
Width |
Dimensions |
|
Basement |
Bathroom |
1.55 m |
2.54 m |
1.55 m x 2.54 m |
|
Basement |
Bedroom 2 |
6.09 m |
3.8 m |
6.09 m x 3.8 m |
|
Basement |
Utility Room |
1.52 m |
1.86 m |
1.52 m x 1.86 m |
|
Main Level |
Bathroom |
2.11 m |
3.87 m |
2.11 m x 3.87 m |
|
Main Level |
Primary Bedroom |
4.53 m |
3.38 m |
4.53 m x 3.38 m |
|
Main Level |
Dining Room |
3.02 m |
2.12 m |
3.02 m x 2.12 m |
|
Main Level |
Kitchen |
3.02 m |
3.04 m |
3.02 m x 3.04 m |
|
Main Level |
Living Room |
3.99 m |
4.03 m |
3.99 m x 4.03 m |

