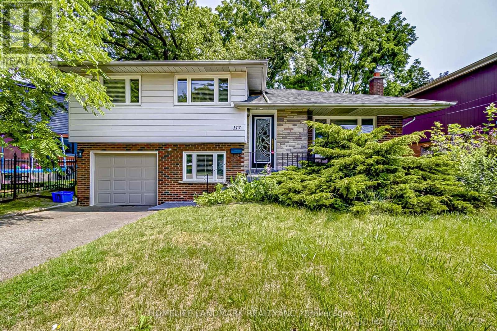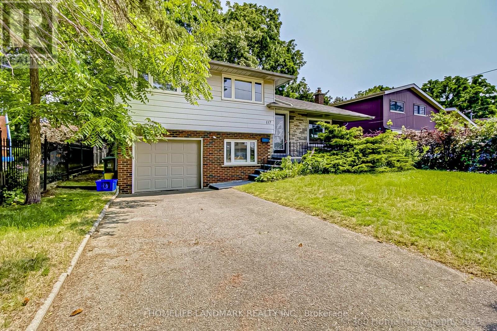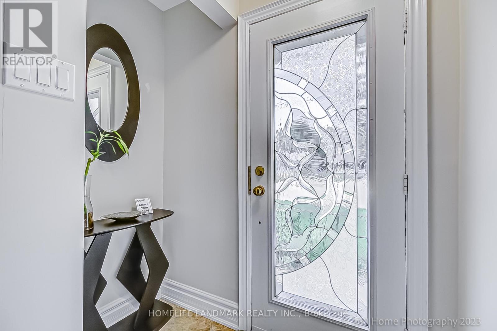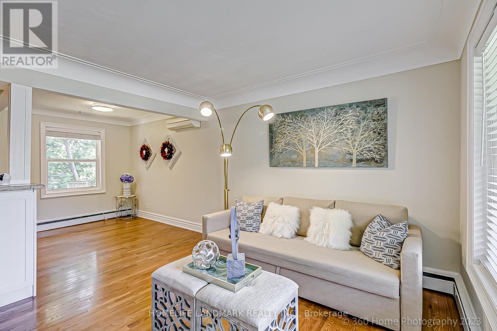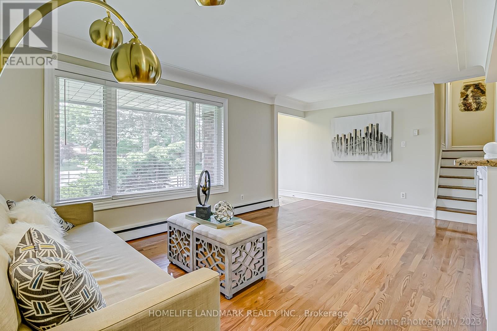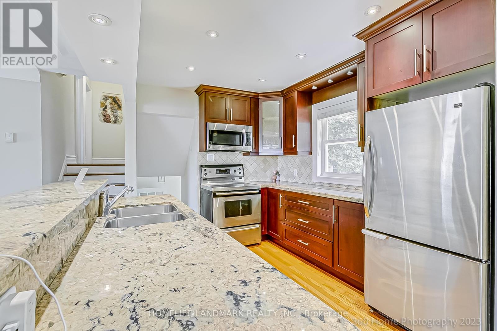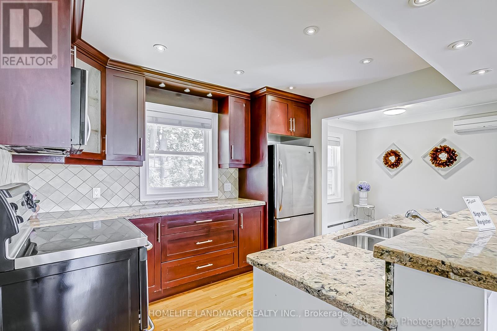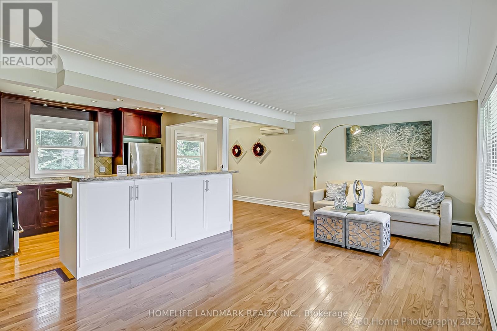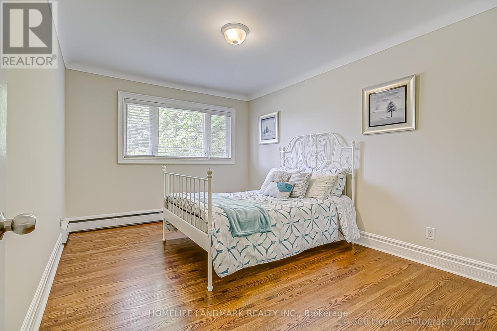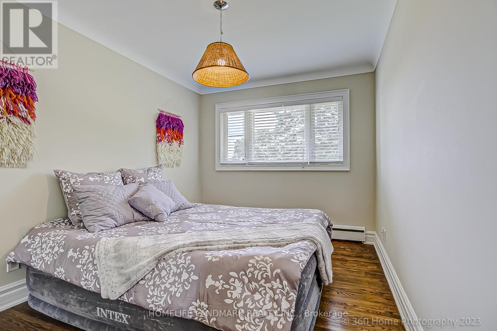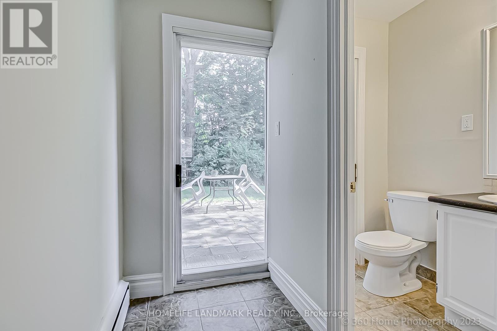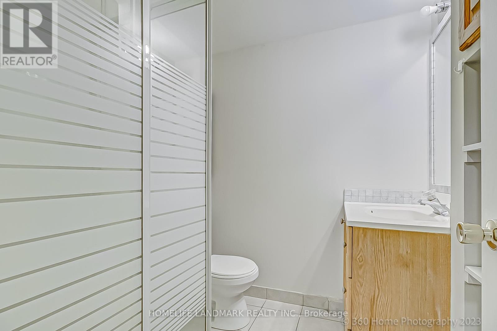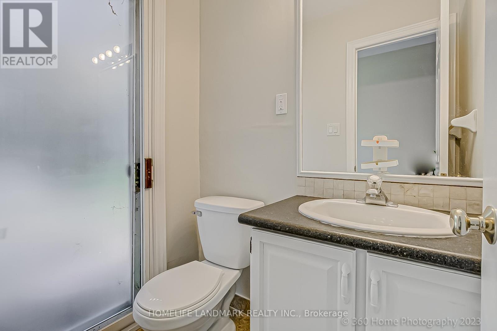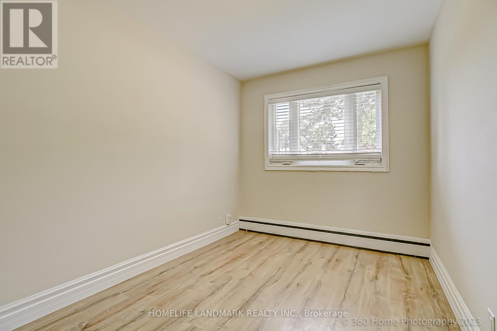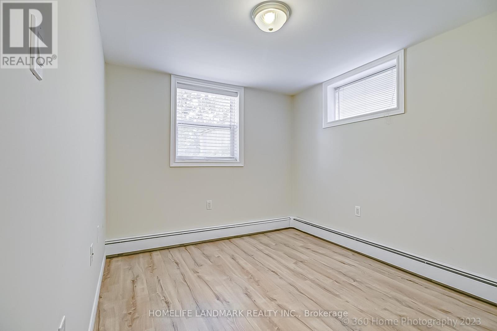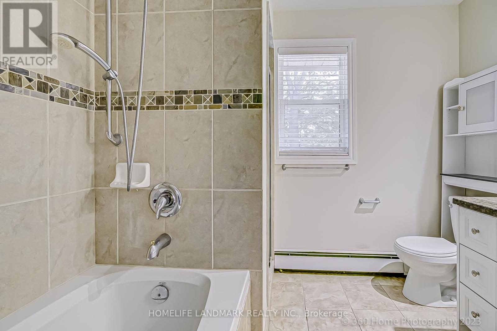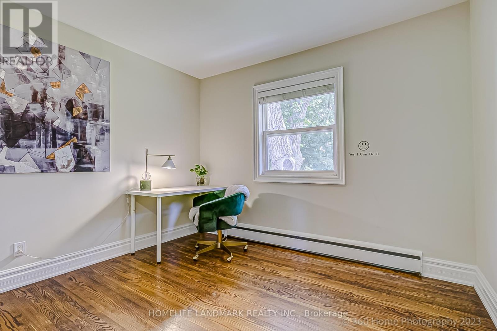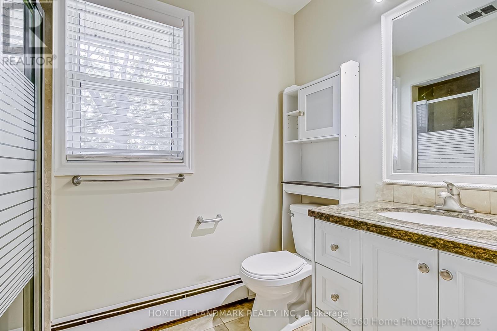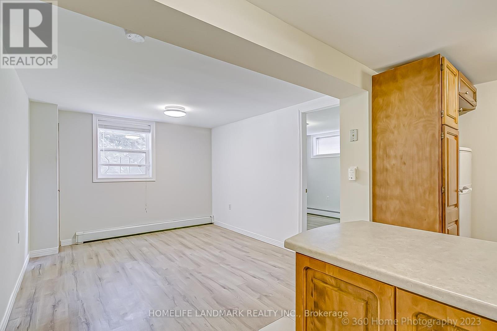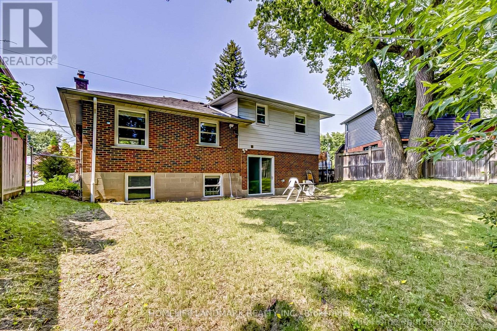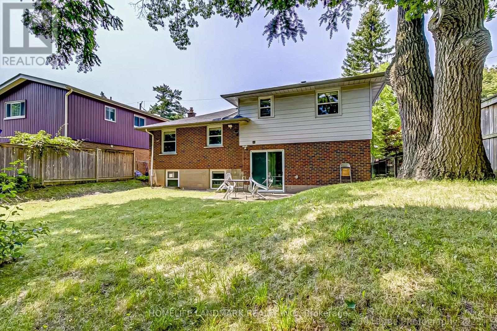5 Bedroom
3 Bathroom
Bungalow
Wall Unit
Radiant Heat
$899,800
Welcome home! This beautifully maintained and updated 4 level side split sits on a picturesque ravine lot in the University Gardens. Thee main level features an upgraded two toned kitchen with bar seating that is open to both the large living room and the dining room. The upper level features 3 generously sized bedrooms and a full bathroom. The first lower level features backyard and garage access, a powder room, and a 4th bedroom. The basement features a second kitchen, full bathroom, bedroom and storage making it ideal for in-laws unit. Other upgrades include roof (2015), ductless air conditioning unit, hardwood floors on top 2 levels, laminate flooring on bottom 2 floors(2018), updated windows and electrical, pot lights, and more! **** EXTRAS **** Fridge, Stove, Dishwasher, Dryer, Washer, All Elfs. (id:27910)
Property Details
|
MLS® Number
|
X8185314 |
|
Property Type
|
Single Family |
|
Community Name
|
Dundas |
|
Amenities Near By
|
Hospital, Park, Public Transit, Schools |
|
Features
|
In-law Suite |
|
Parking Space Total
|
3 |
Building
|
Bathroom Total
|
3 |
|
Bedrooms Above Ground
|
4 |
|
Bedrooms Below Ground
|
1 |
|
Bedrooms Total
|
5 |
|
Architectural Style
|
Bungalow |
|
Basement Development
|
Finished |
|
Basement Type
|
N/a (finished) |
|
Construction Style Attachment
|
Detached |
|
Cooling Type
|
Wall Unit |
|
Exterior Finish
|
Brick |
|
Foundation Type
|
Concrete |
|
Heating Fuel
|
Natural Gas |
|
Heating Type
|
Radiant Heat |
|
Stories Total
|
1 |
|
Type
|
House |
|
Utility Water
|
Municipal Water |
Parking
Land
|
Acreage
|
No |
|
Land Amenities
|
Hospital, Park, Public Transit, Schools |
|
Sewer
|
Sanitary Sewer |
|
Size Irregular
|
50 X 143 Ft |
|
Size Total Text
|
50 X 143 Ft |
Rooms
| Level |
Type |
Length |
Width |
Dimensions |
|
Second Level |
Bedroom |
4.14 m |
3.04 m |
4.14 m x 3.04 m |
|
Second Level |
Bedroom 2 |
3.07 m |
2.46 m |
3.07 m x 2.46 m |
|
Second Level |
Bedroom 3 |
3.23 m |
2.93 m |
3.23 m x 2.93 m |
|
Second Level |
Bathroom |
2.56 m |
2.49 m |
2.56 m x 2.49 m |
|
Basement |
Bedroom 5 |
2.8 m |
2.62 m |
2.8 m x 2.62 m |
|
Basement |
Bathroom |
1.7 m |
1.67 m |
1.7 m x 1.67 m |
|
Basement |
Recreational, Games Room |
3.47 m |
3.04 m |
3.47 m x 3.04 m |
|
Basement |
Kitchen |
4.02 m |
2.43 m |
4.02 m x 2.43 m |
|
Lower Level |
Bedroom 4 |
3.07 m |
2.43 m |
3.07 m x 2.43 m |
|
Lower Level |
Bathroom |
|
|
Measurements not available |
|
Main Level |
Living Room |
5.85 m |
3.6 m |
5.85 m x 3.6 m |
|
Main Level |
Dining Room |
|
|
Measurements not available |
Utilities

