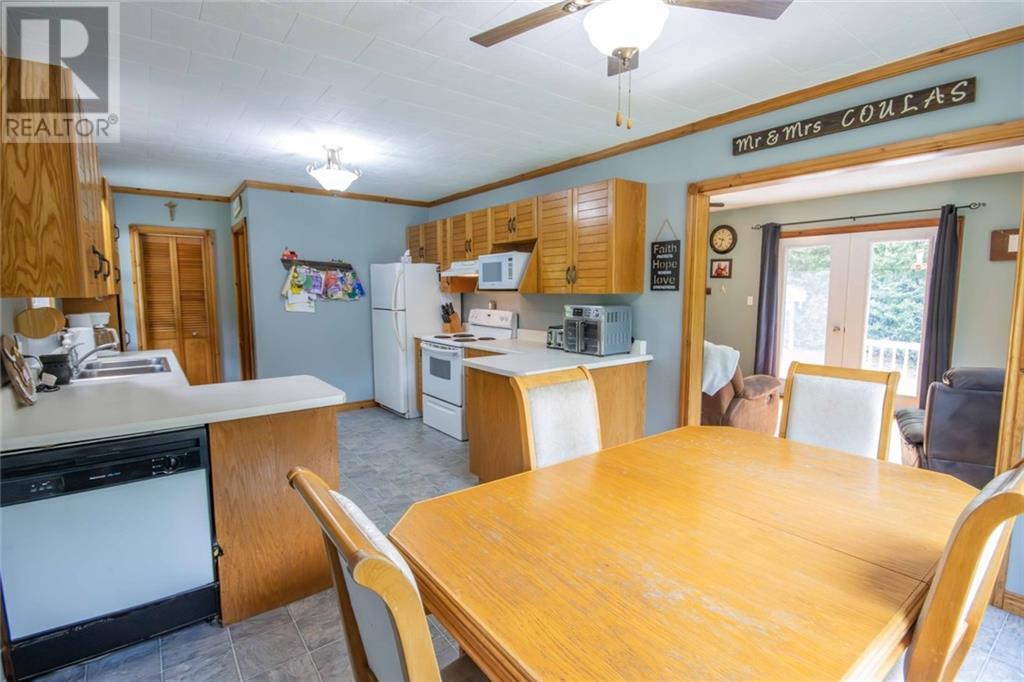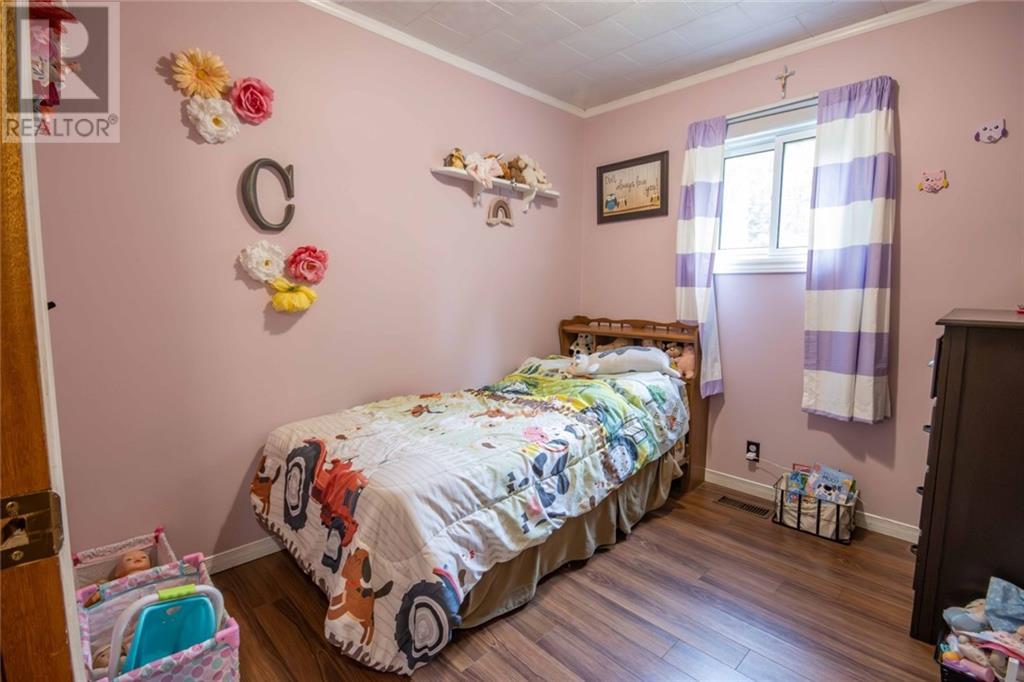4 Bedroom
2 Bathroom
Bungalow
Central Air Conditioning
Forced Air
$497,000
Beautiful 4 bedroom 2 bathroom home nestled in the highly sought-after Kaszuby area, just a short distance from the charming town of Barry's Bay. This beautiful brick bungalow sits on a generous 2-acre lot, offering peace and tranquility surrounded by nature and close to many local lakes and trails. Loads of driveway space and detached 1 bay garage outside with tons of space to play, create gardens and relax in the yard. Inside you will find kitchen with lots of counter space, eating area, living room great for hanging out with the family, 3 main floor bedrooms and full bathroom. Continue to the lower level where you have the rec room great for the kids, or movie night, a 4th bedroom, 3 piece bathroom, laundry room and utility/storage area. This is the perfect opportunity to live in nature with easy and quick convenience to town. All offers must contain 24 hour irrevocable (id:28469)
Property Details
|
MLS® Number
|
1406130 |
|
Property Type
|
Single Family |
|
Neigbourhood
|
Kazuby/Old Barry's Bay Road |
|
ParkingSpaceTotal
|
5 |
Building
|
BathroomTotal
|
2 |
|
BedroomsAboveGround
|
3 |
|
BedroomsBelowGround
|
1 |
|
BedroomsTotal
|
4 |
|
Appliances
|
Refrigerator, Dishwasher, Dryer, Stove, Washer |
|
ArchitecturalStyle
|
Bungalow |
|
BasementDevelopment
|
Partially Finished |
|
BasementType
|
Full (partially Finished) |
|
ConstructedDate
|
1988 |
|
ConstructionStyleAttachment
|
Detached |
|
CoolingType
|
Central Air Conditioning |
|
ExteriorFinish
|
Brick |
|
FlooringType
|
Mixed Flooring |
|
FoundationType
|
Block |
|
HeatingFuel
|
Electric |
|
HeatingType
|
Forced Air |
|
StoriesTotal
|
1 |
|
Type
|
House |
|
UtilityWater
|
Drilled Well |
Parking
Land
|
Acreage
|
No |
|
Sewer
|
Septic System |
|
SizeDepth
|
200 Ft |
|
SizeFrontage
|
412 Ft |
|
SizeIrregular
|
412 Ft X 200 Ft (irregular Lot) |
|
SizeTotalText
|
412 Ft X 200 Ft (irregular Lot) |
|
ZoningDescription
|
Rural |
Rooms
| Level |
Type |
Length |
Width |
Dimensions |
|
Lower Level |
Recreation Room |
|
|
10'8" x 19'1" |
|
Lower Level |
Bedroom |
|
|
10'9" x 10'10" |
|
Lower Level |
3pc Bathroom |
|
|
10'5" x 4'5" |
|
Main Level |
Kitchen |
|
|
11'0" x 11'0" |
|
Main Level |
Eating Area |
|
|
11'0" x 8'4" |
|
Main Level |
Living Room |
|
|
11'0" x 22'11" |
|
Main Level |
Bedroom |
|
|
8'10" x 13'0" |
|
Main Level |
Bedroom |
|
|
8'5" x 9'5" |
|
Main Level |
Bedroom |
|
|
12'10" x 14'4" |
|
Main Level |
Full Bathroom |
|
|
6'9" x 9'5" |


























