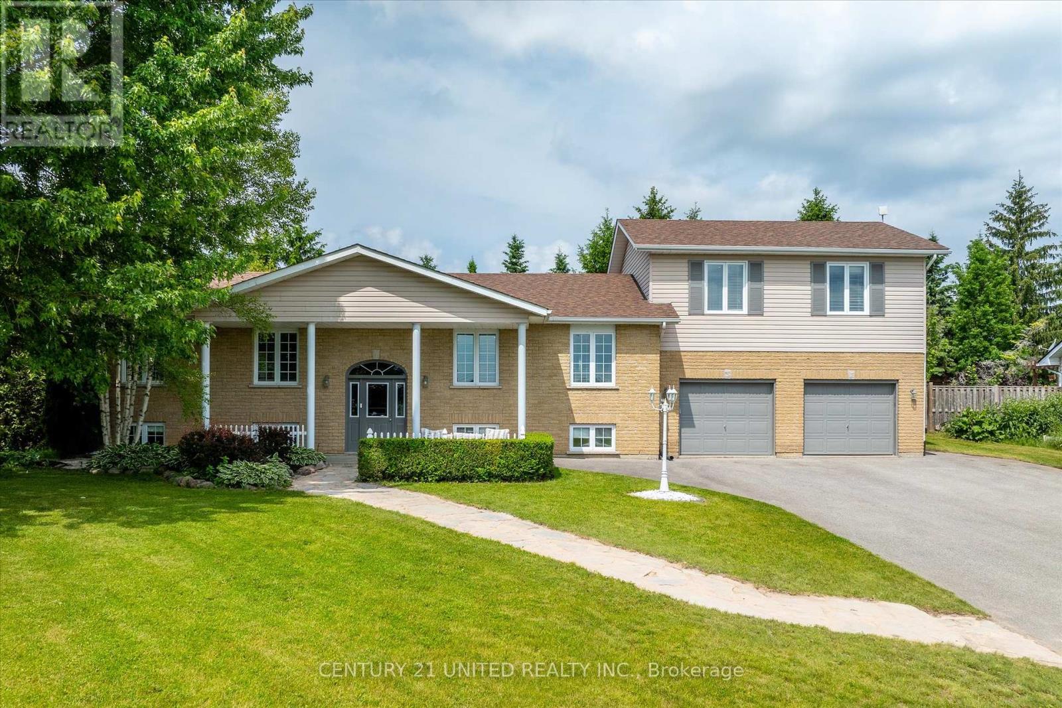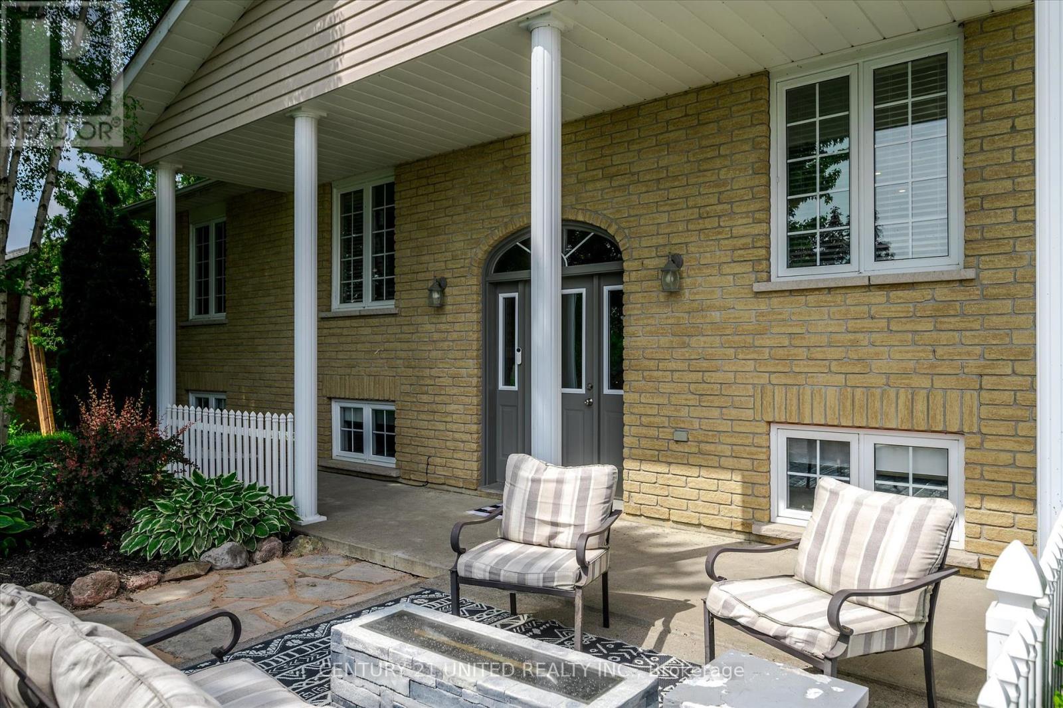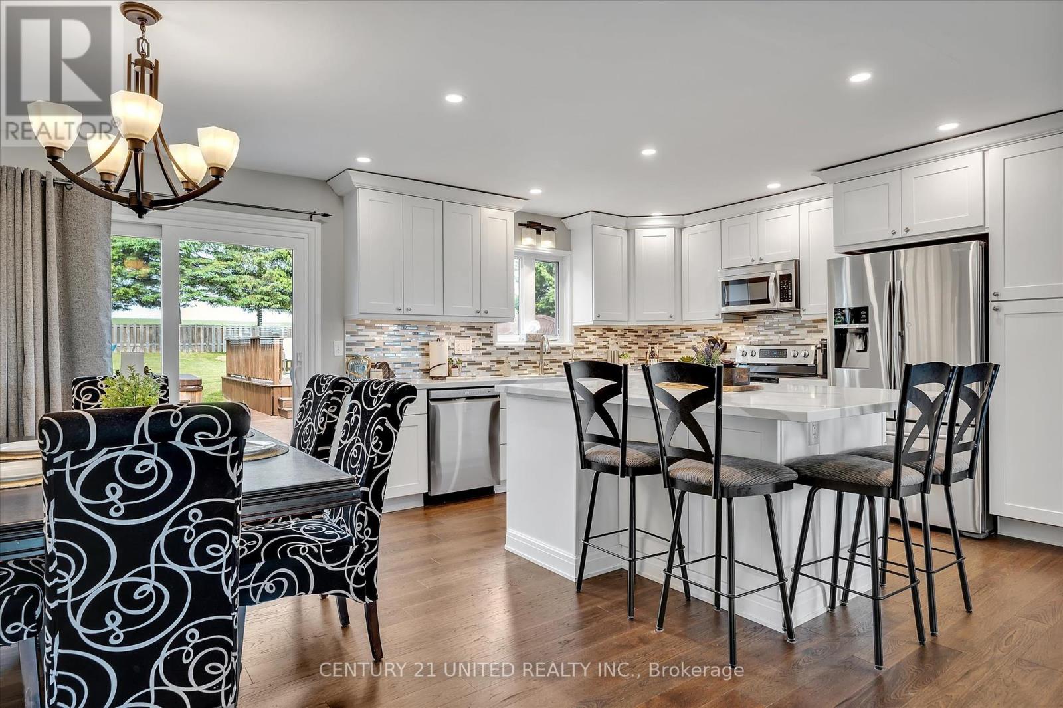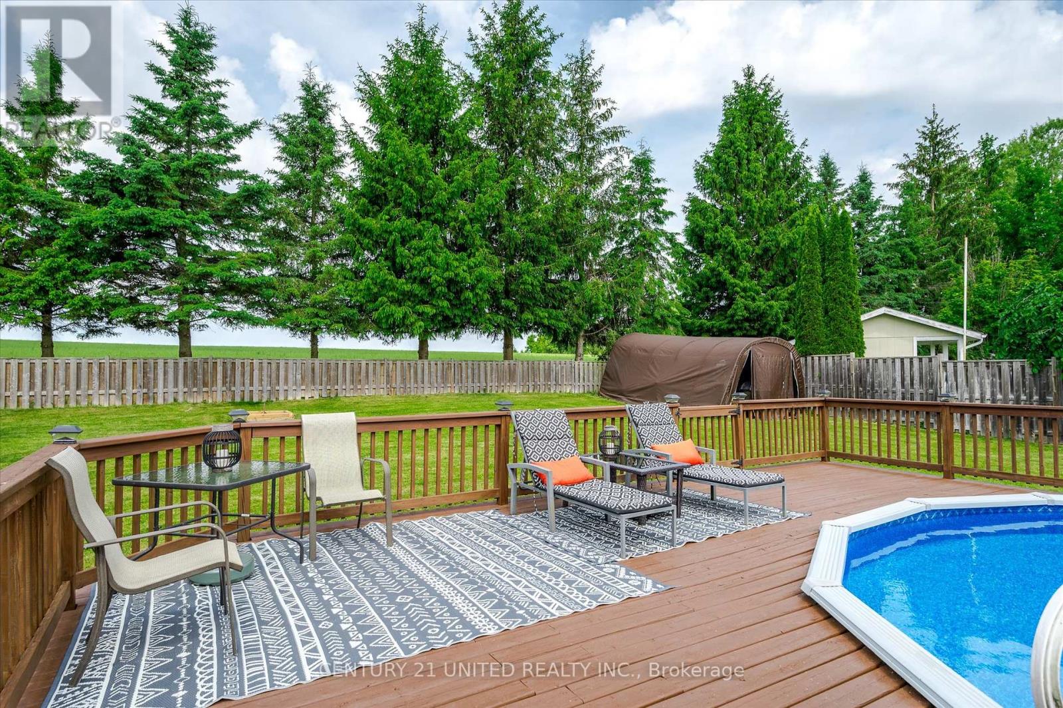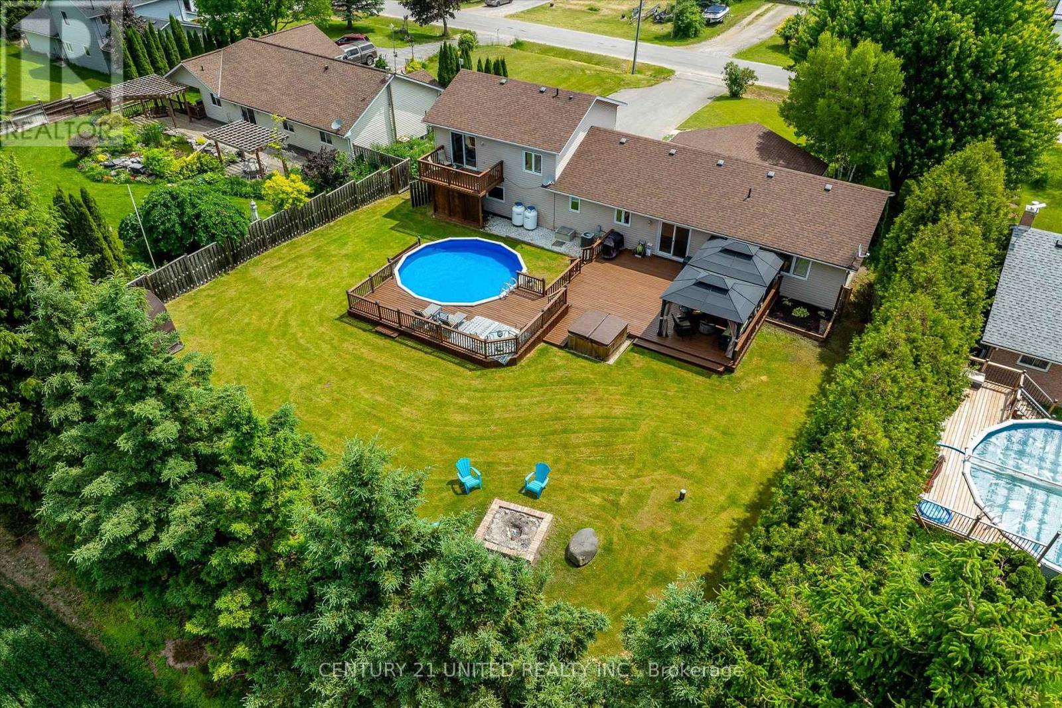5 Bedroom
4 Bathroom
Raised Bungalow
Above Ground Pool
Central Air Conditioning
Forced Air
$1,099,900
Welcome to this picturesque waterfront community on the shores of Lake Scugog! 117 O'Reilly Lane has been meticulously updated! This 4+1 bedroom, 4-bathroom home is an entertainer's dream. Hosting gatherings is a breeze with an open-concept chef's kitchen boasting top-to-bottom high-end finishes, a full wet bar, and a newly refinished multi-level deck featuring a gazebo, pool, and hot tub. With water access a few steps down the road, you are moments away from taking your boat out for a day of fishing or some fun and exciting watersports. Retreat to the updated primary bedroom with a spacious walk-in closet, a luxurious ensuite bathroom, and a private balcony overlooking the rolling fields beyond the fully fenced backyard for perfect sunset viewing. This home is a true oasis that spares no expense, with hardwood floors, a finished basement, and a double-car garage. Don't miss this opportunity to experience the ultimate lifestyle on Lake Scugog! **** EXTRAS **** Water access available to community, 50 amp RV Service, driveway sealed June 2024 (id:27910)
Property Details
|
MLS® Number
|
X8427540 |
|
Property Type
|
Single Family |
|
Community Name
|
Rural Ops |
|
Parking Space Total
|
8 |
|
Pool Type
|
Above Ground Pool |
|
View Type
|
Lake View |
Building
|
Bathroom Total
|
4 |
|
Bedrooms Above Ground
|
4 |
|
Bedrooms Below Ground
|
1 |
|
Bedrooms Total
|
5 |
|
Appliances
|
Garage Door Opener Remote(s), Water Heater, Water Treatment, Dishwasher, Dryer, Garage Door Opener, Hot Tub, Microwave, Range, Refrigerator, Washer, Window Coverings |
|
Architectural Style
|
Raised Bungalow |
|
Basement Development
|
Finished |
|
Basement Type
|
Full (finished) |
|
Construction Style Attachment
|
Detached |
|
Cooling Type
|
Central Air Conditioning |
|
Exterior Finish
|
Vinyl Siding, Brick |
|
Foundation Type
|
Concrete |
|
Heating Fuel
|
Propane |
|
Heating Type
|
Forced Air |
|
Stories Total
|
1 |
|
Type
|
House |
Parking
Land
|
Acreage
|
No |
|
Sewer
|
Septic System |
|
Size Irregular
|
100 X 200 Ft |
|
Size Total Text
|
100 X 200 Ft|under 1/2 Acre |
Rooms
| Level |
Type |
Length |
Width |
Dimensions |
|
Second Level |
Primary Bedroom |
4.37 m |
7.09 m |
4.37 m x 7.09 m |
|
Second Level |
Bathroom |
3.22 m |
3.71 m |
3.22 m x 3.71 m |
|
Lower Level |
Bedroom |
2.92 m |
3.9 m |
2.92 m x 3.9 m |
|
Lower Level |
Bathroom |
1.59 m |
1.51 m |
1.59 m x 1.51 m |
|
Lower Level |
Recreational, Games Room |
5.94 m |
3.63 m |
5.94 m x 3.63 m |
|
Main Level |
Living Room |
5.57 m |
4 m |
5.57 m x 4 m |
|
Main Level |
Kitchen |
3.54 m |
3.9 m |
3.54 m x 3.9 m |
|
Main Level |
Bedroom |
4.1 m |
3.51 m |
4.1 m x 3.51 m |
|
Main Level |
Bedroom |
3.48 m |
3.12 m |
3.48 m x 3.12 m |
|
Main Level |
Bedroom |
3.35 m |
3.12 m |
3.35 m x 3.12 m |
|
Main Level |
Bathroom |
2.66 m |
1.59 m |
2.66 m x 1.59 m |
|
Main Level |
Bathroom |
2.7 m |
1.63 m |
2.7 m x 1.63 m |

