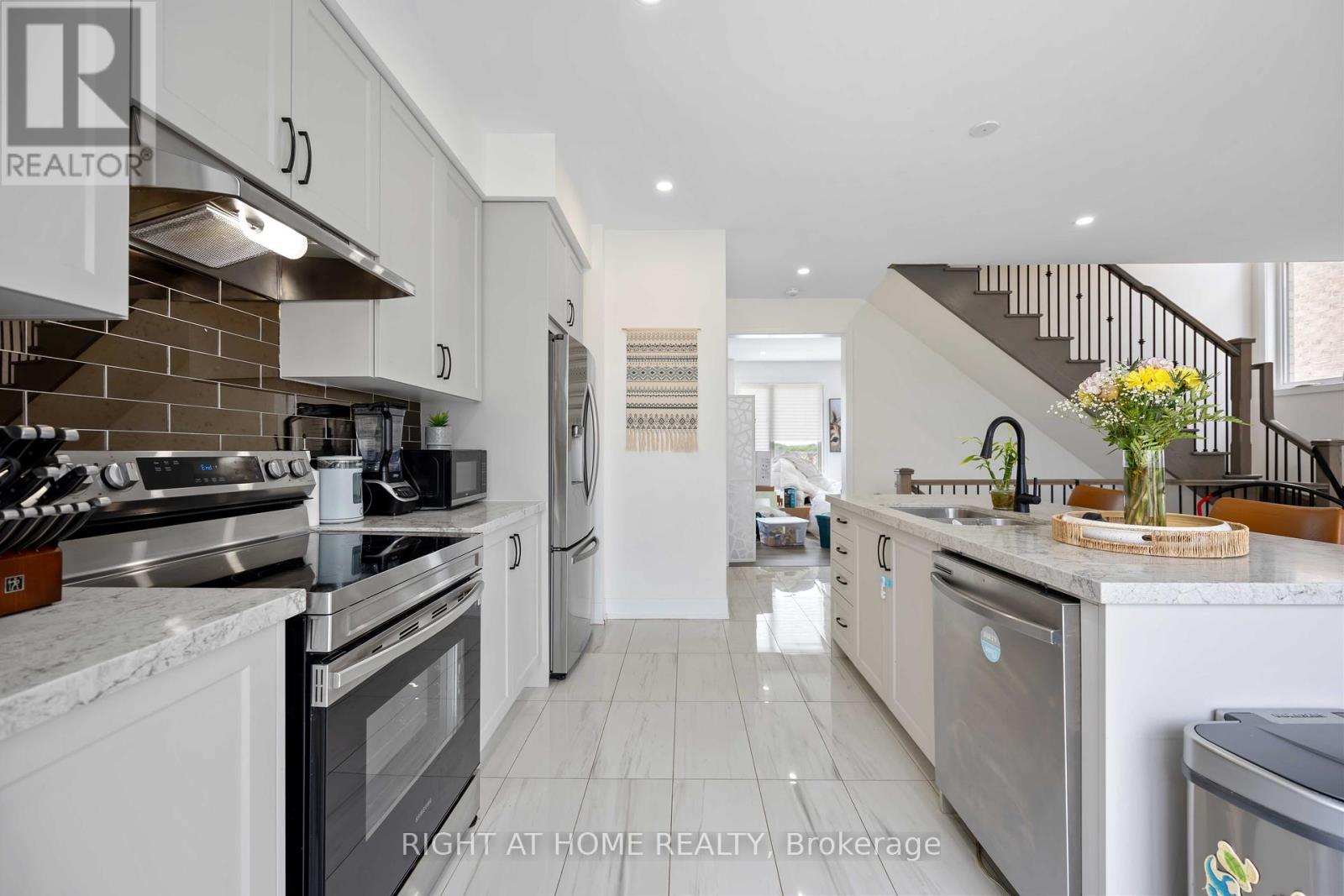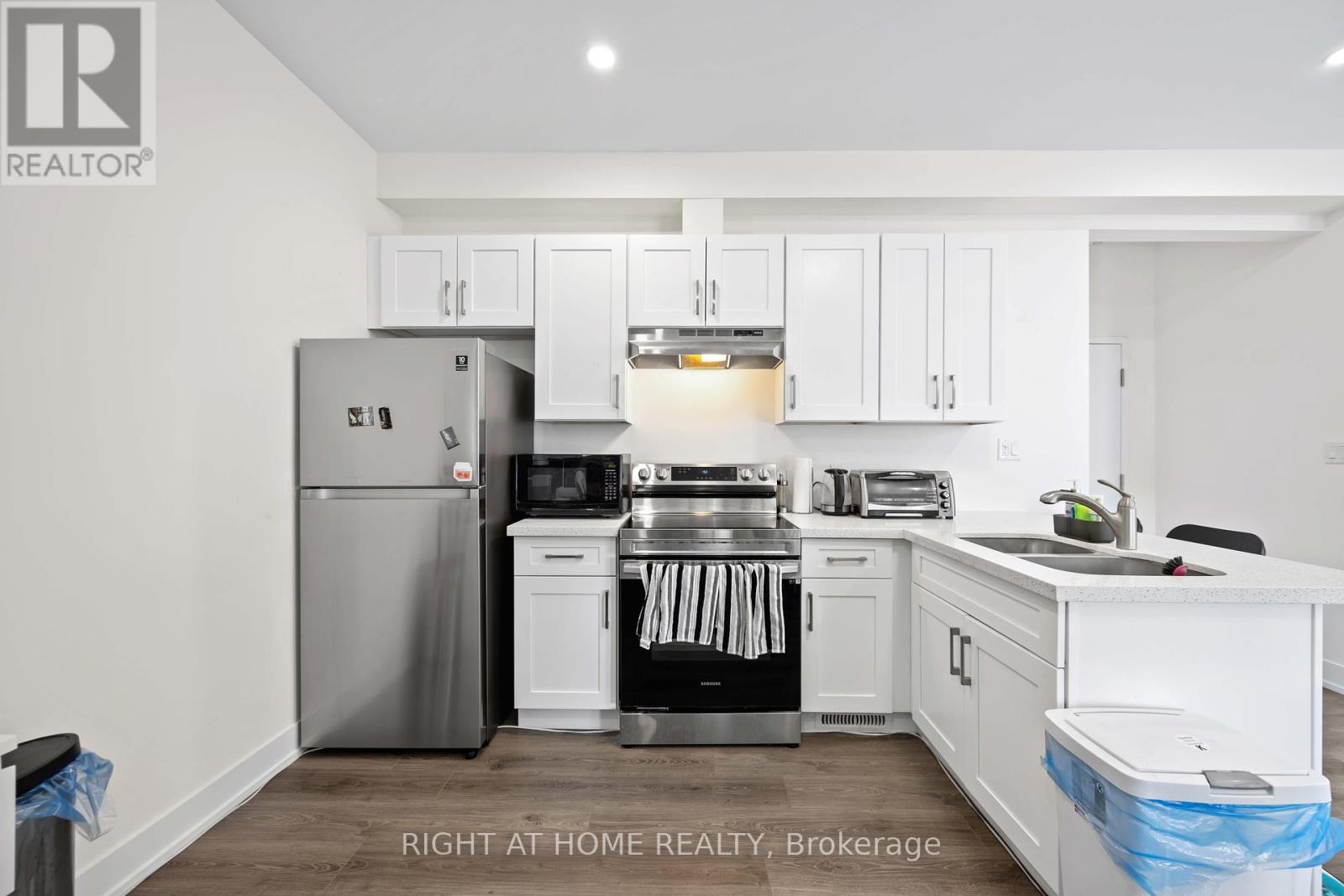5 Bedroom
4 Bathroom
Central Air Conditioning
Forced Air
$1,200,000
Step into luxury with this modern, double car garage townhouse. With a spacious 2400 sqft layout, this home is bathed in natural light thanks to large side windows. Boasting numerous upgrades, including smooth ceilings, pot lights, and stylish light fixtures, every detail has been meticulously crafted. The family-sized kitchen features quartz countertops, a center island/breakfast bar, and stainless steel appliances. Enjoy seamless indoor-outdoor living with a walk-out to a large deck with elegant glass railing. Upstairs, find three spacious bedrooms and two bathrooms. The large master suite offers a 4-piece ensuite, walk-in closet, and a private balcony. (id:27910)
Property Details
|
MLS® Number
|
N8435428 |
|
Property Type
|
Single Family |
|
Community Name
|
Stouffville |
|
Parking Space Total
|
6 |
Building
|
Bathroom Total
|
4 |
|
Bedrooms Above Ground
|
3 |
|
Bedrooms Below Ground
|
2 |
|
Bedrooms Total
|
5 |
|
Appliances
|
Water Heater, Dishwasher, Dryer, Range, Refrigerator, Stove, Washer, Window Coverings |
|
Basement Features
|
Apartment In Basement, Separate Entrance |
|
Basement Type
|
N/a |
|
Construction Style Attachment
|
Attached |
|
Cooling Type
|
Central Air Conditioning |
|
Exterior Finish
|
Brick |
|
Foundation Type
|
Concrete |
|
Heating Fuel
|
Natural Gas |
|
Heating Type
|
Forced Air |
|
Stories Total
|
3 |
|
Type
|
Row / Townhouse |
|
Utility Water
|
Municipal Water |
Parking
Land
|
Acreage
|
No |
|
Sewer
|
Sanitary Sewer |
|
Size Irregular
|
29.53 X 85.3 Ft |
|
Size Total Text
|
29.53 X 85.3 Ft |
Rooms
| Level |
Type |
Length |
Width |
Dimensions |
|
Basement |
Bedroom 5 |
3.2 m |
2.3 m |
3.2 m x 2.3 m |
|
Basement |
Bedroom 4 |
3.5 m |
2.5 m |
3.5 m x 2.5 m |
|
Main Level |
Living Room |
7.0378 m |
4.1697 m |
7.0378 m x 4.1697 m |
|
Main Level |
Kitchen |
3.5082 m |
3.3498 m |
3.5082 m x 3.3498 m |
|
Main Level |
Eating Area |
4.8981 m |
3.6576 m |
4.8981 m x 3.6576 m |
|
Other |
Dining Room |
7.0378 m |
4.1697 m |
7.0378 m x 4.1697 m |
|
Upper Level |
Primary Bedroom |
4.7793 m |
4.2702 m |
4.7793 m x 4.2702 m |
|
Upper Level |
Bedroom 2 |
4.188 m |
2.8682 m |
4.188 m x 2.8682 m |
|
Upper Level |
Bedroom 3 |
3.5082 m |
2.7402 m |
3.5082 m x 2.7402 m |
|
Ground Level |
Kitchen |
4.8768 m |
3.5 m |
4.8768 m x 3.5 m |
|
Ground Level |
Living Room |
4.8768 m |
3.5 m |
4.8768 m x 3.5 m |






































