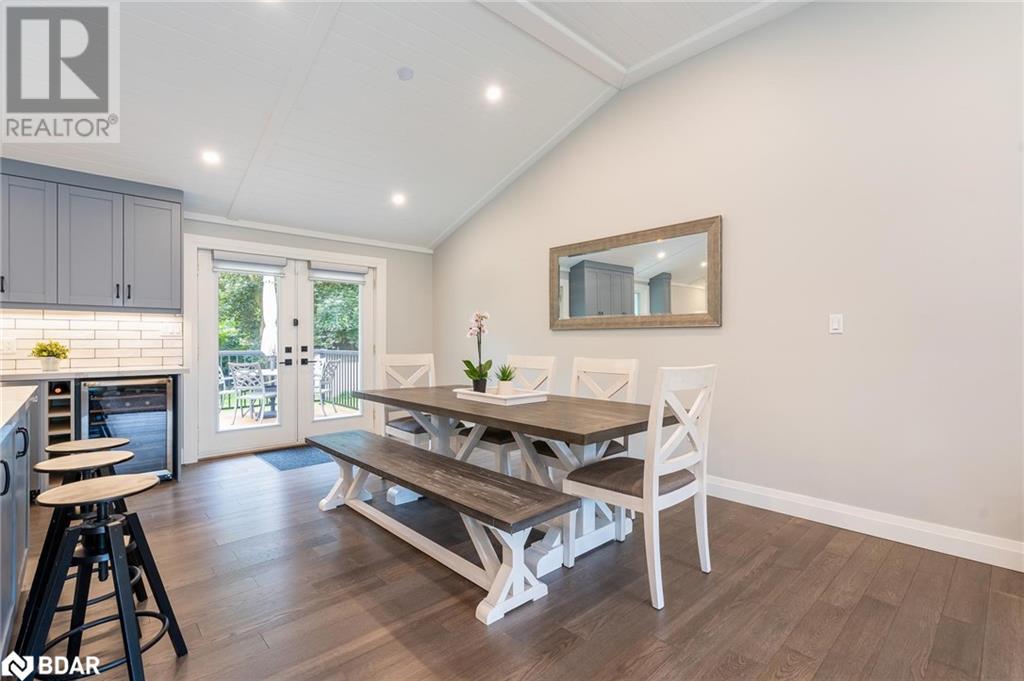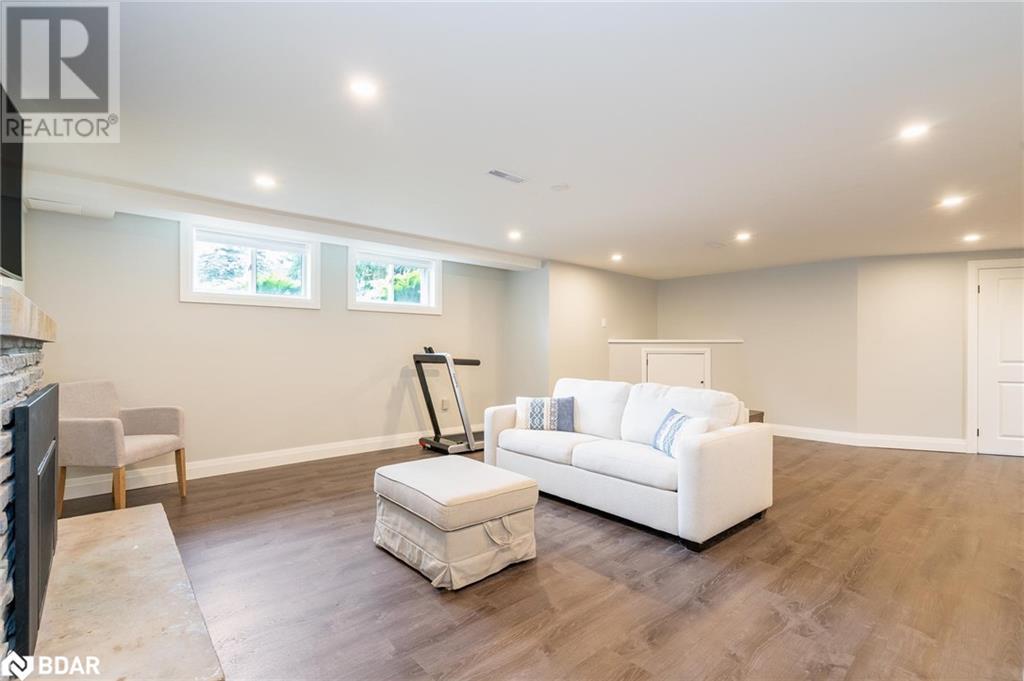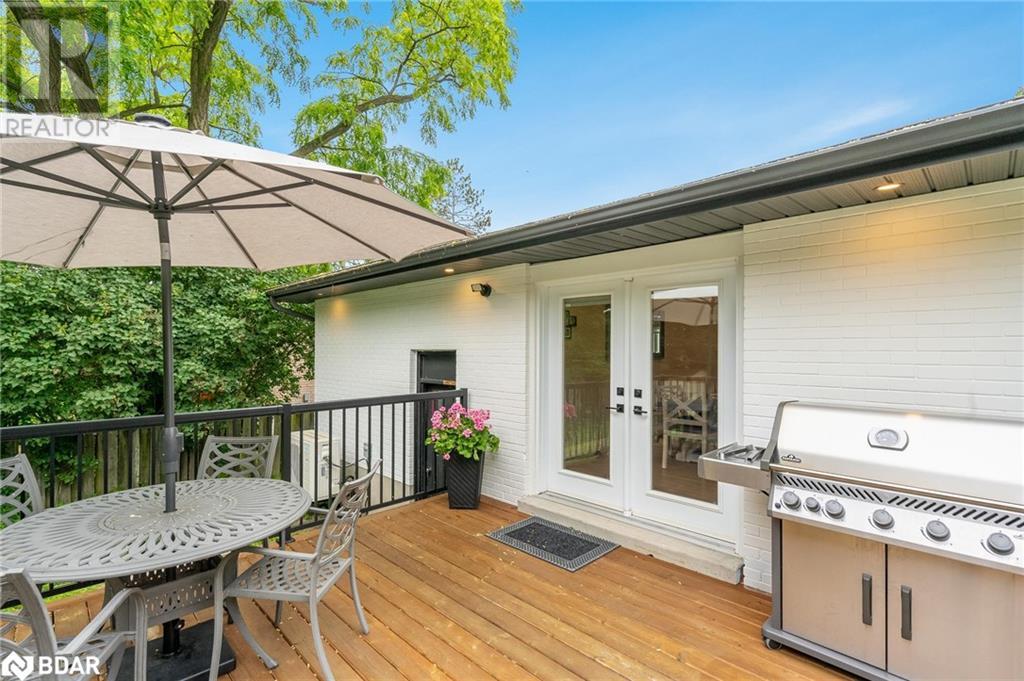4 Bedroom
3 Bathroom
2899 sqft
Bungalow
Fireplace
Central Air Conditioning
Forced Air, Heat Pump
$1,288,000
Top 5 Reasons You Will Love This Home: 1) Beautifully renovated ranch bungalow located within walking distance to Lake Simcoe, boasting an open-concept design, large windows, and cathedral shiplap ceilings, with the added benefit of an option to join a private beach, perfect for those seeking a lakeside lifestyle 2) Gourmet kitchen featuring a stunning 8' island that serves as both a focal point and a practical workspace, sleek stainless-steel appliances, including a high-end gas stove, and luxurious quartz countertops with a beautifully coordinated backsplash 3) Fully renovated bathrooms throughout complemented by modern touches such as in-floor heating and quartz countertops for a sleek and durable finish 4) Fully finished basement offering a versatile space complete with a beautiful recreation room, perfect for relaxing or entertaining guests, along with a spacious office with a large window that let in plenty of natural light 5) In-law capability presented by a fully equipped kitchen in the basement along with a stacked washer and dryer, a cozy bedroom, and a modern bathroom, making it ideal for extended family or rental potential. 2,899 fin.sq.ft. Age 52. Visit our website for more detailed information. (id:27910)
Property Details
|
MLS® Number
|
40612641 |
|
Property Type
|
Single Family |
|
Amenities Near By
|
Beach, Marina |
|
Community Features
|
Quiet Area, School Bus |
|
Equipment Type
|
None |
|
Features
|
Country Residential |
|
Parking Space Total
|
7 |
|
Rental Equipment Type
|
None |
Building
|
Bathroom Total
|
3 |
|
Bedrooms Above Ground
|
3 |
|
Bedrooms Below Ground
|
1 |
|
Bedrooms Total
|
4 |
|
Appliances
|
Dishwasher, Dryer, Washer |
|
Architectural Style
|
Bungalow |
|
Basement Development
|
Finished |
|
Basement Type
|
Full (finished) |
|
Constructed Date
|
1972 |
|
Construction Style Attachment
|
Detached |
|
Cooling Type
|
Central Air Conditioning |
|
Fireplace Present
|
Yes |
|
Fireplace Total
|
2 |
|
Foundation Type
|
Block |
|
Heating Fuel
|
Natural Gas |
|
Heating Type
|
Forced Air, Heat Pump |
|
Stories Total
|
1 |
|
Size Interior
|
2899 Sqft |
|
Type
|
House |
|
Utility Water
|
Municipal Water |
Parking
Land
|
Acreage
|
No |
|
Land Amenities
|
Beach, Marina |
|
Sewer
|
Septic System |
|
Size Depth
|
150 Ft |
|
Size Frontage
|
75 Ft |
|
Size Total Text
|
Under 1/2 Acre |
|
Zoning Description
|
Sr-2 |
Rooms
| Level |
Type |
Length |
Width |
Dimensions |
|
Basement |
Laundry Room |
|
|
13'9'' x 9'7'' |
|
Basement |
3pc Bathroom |
|
|
Measurements not available |
|
Basement |
Bedroom |
|
|
12'10'' x 9'3'' |
|
Basement |
Office |
|
|
9'0'' x 8'9'' |
|
Basement |
Recreation Room |
|
|
25'11'' x 22'7'' |
|
Basement |
Kitchen/dining Room |
|
|
26'3'' x 21'5'' |
|
Main Level |
5pc Bathroom |
|
|
Measurements not available |
|
Main Level |
Bedroom |
|
|
11'6'' x 10'4'' |
|
Main Level |
Bedroom |
|
|
12'0'' x 11'6'' |
|
Main Level |
Full Bathroom |
|
|
Measurements not available |
|
Main Level |
Primary Bedroom |
|
|
13'11'' x 12'0'' |
|
Main Level |
Family Room |
|
|
24'3'' x 17'10'' |
|
Main Level |
Dining Room |
|
|
14'8'' x 9'1'' |
|
Main Level |
Kitchen |
|
|
14'9'' x 14'8'' |








































