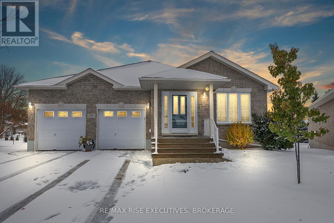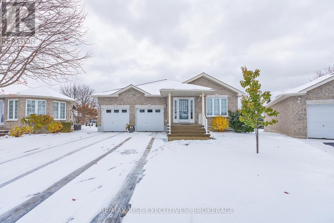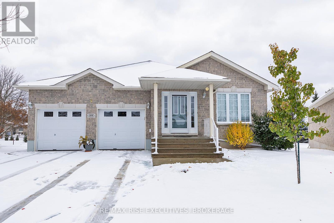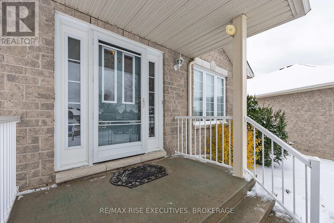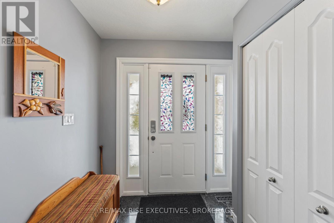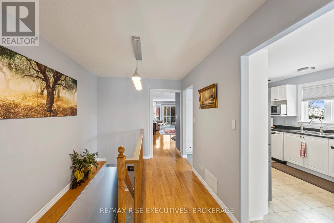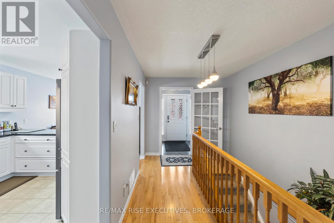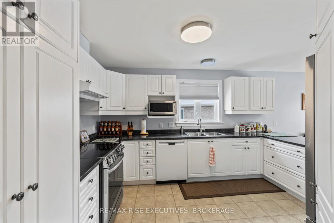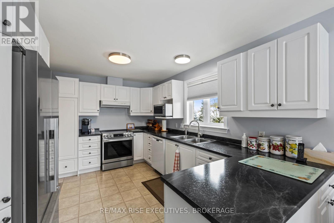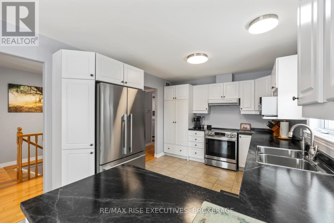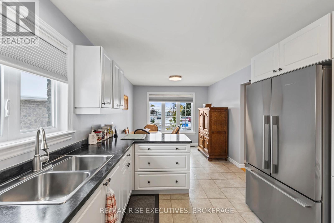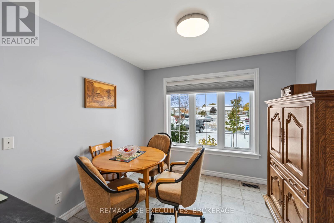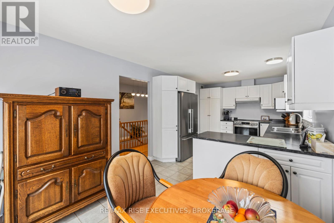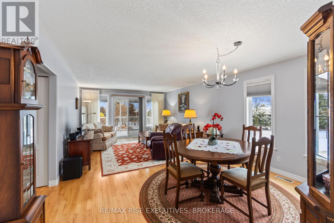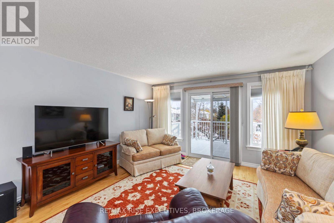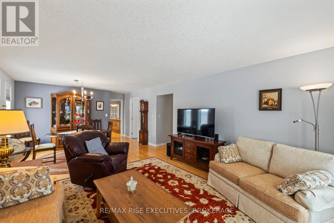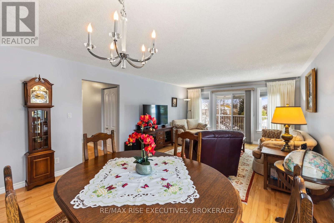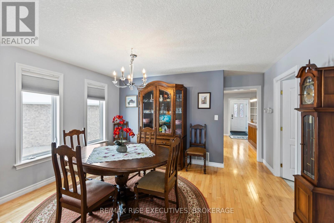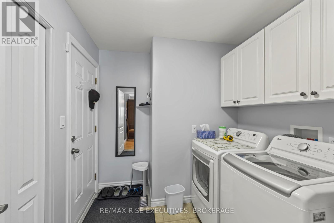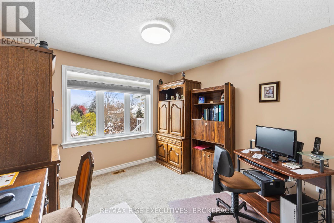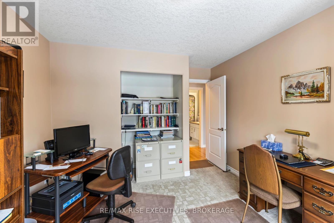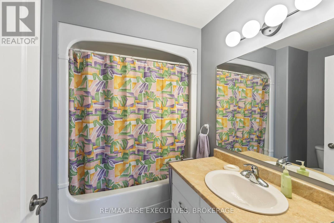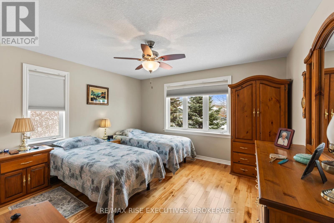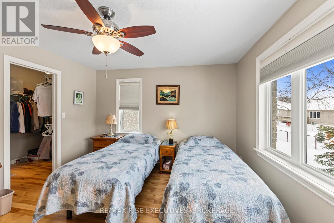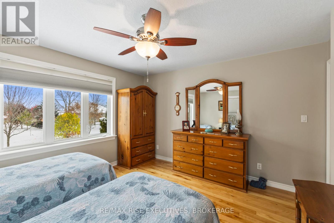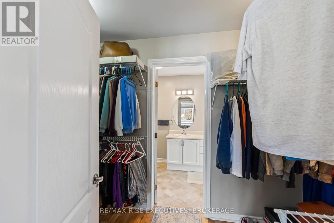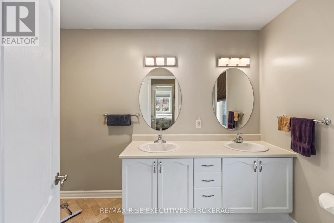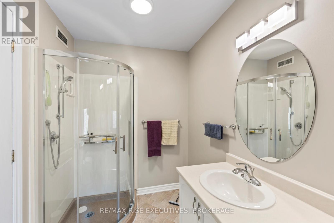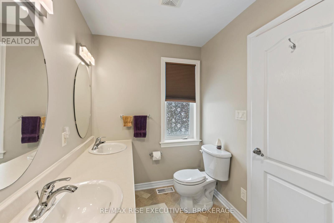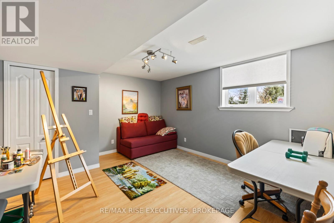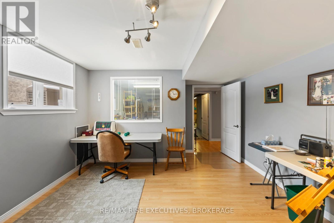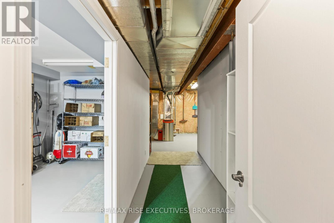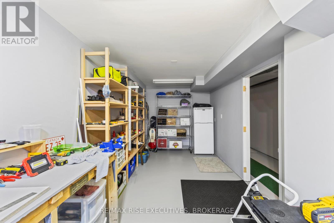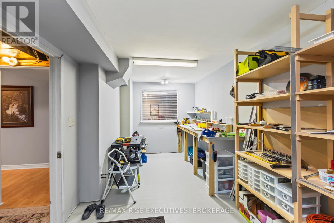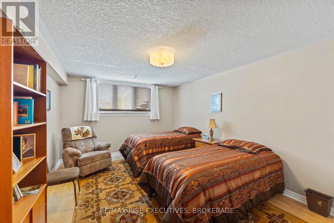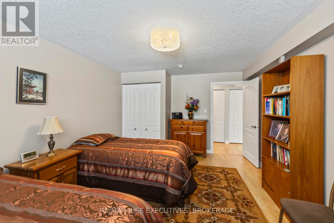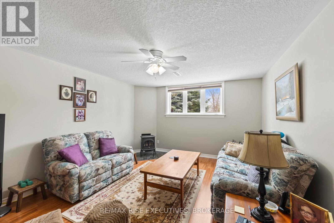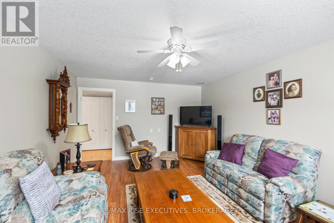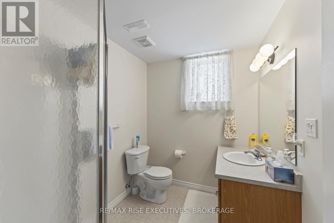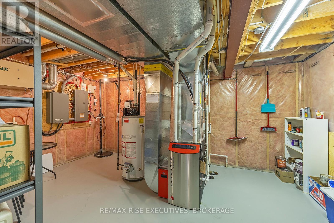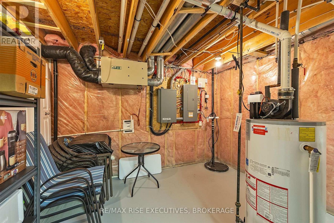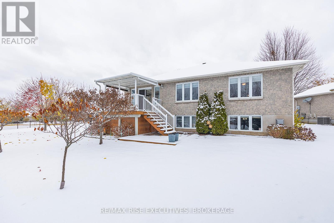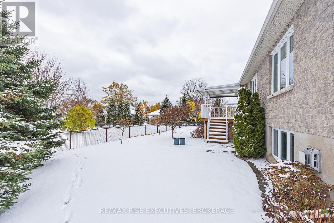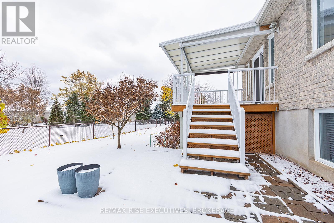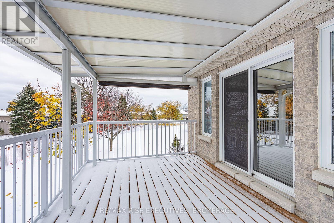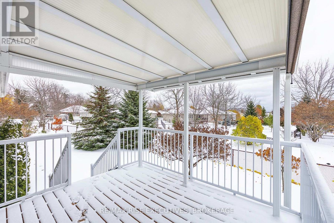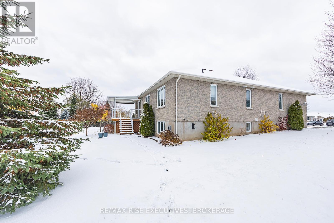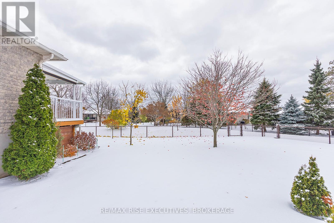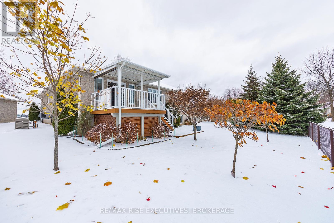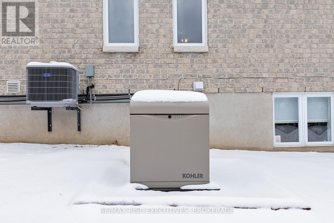4 Bedroom
3 Bathroom
1,100 - 1,500 ft2
Raised Bungalow
Central Air Conditioning, Air Exchanger
Forced Air
Landscaped, Lawn Sprinkler
$879,900
Presenting an exceptional, meticulously crafted elevated bungalow, ideally situated on a tranquil cul-de-sac within the esteemed Walnut Grove - Adult Lifestyle Community. This all-brick residence offers a refined living experience, spanning over 2,800 square feet across two levels. The home currently features four total bedrooms-two on the upper level and two on the professionally finished lower level-with the potential for a fifth. The spacious primary bedroom includes a walk-in closet and a four-piece ensuite bathroom. Notable amenities include a new Kohler generator, a 200 amp electrical panel, and all new appliances. Mechanical updates feature a new HE gas furnace (2020) and new central air conditioning (2023); the roof was replaced in 2018. The home also boasts elegant maple hardwood flooring, three full bathrooms, and convenient main floor laundry facilities. The professionally finished lower level is a true asset, featuring oversized, south-facing windows, a full bathroom, two guest bedrooms, a generously sized recreation room, and a separate study. The manicured pie-shaped lot offers a private backyard complete with a deck (storage below), awning, and underground irrigation. The property also includes a double garage with two doors. Residents of Walnut Grove benefit from private walking paths and exclusive access to a community clubhouse. This top-of-the-line bungalow, arguably situated on the best lot available in the community, ensures an uncompromising living experience for your golden years. (id:28469)
Property Details
|
MLS® Number
|
X12537730 |
|
Property Type
|
Single Family |
|
Neigbourhood
|
Cataraqui |
|
Community Name
|
42 - City Northwest |
|
Amenities Near By
|
Park, Public Transit, Schools |
|
Community Features
|
Community Centre |
|
Equipment Type
|
Water Heater |
|
Features
|
Cul-de-sac, Level Lot, Flat Site, Sump Pump |
|
Parking Space Total
|
6 |
|
Rental Equipment Type
|
Water Heater |
|
Structure
|
Deck |
Building
|
Bathroom Total
|
3 |
|
Bedrooms Above Ground
|
4 |
|
Bedrooms Total
|
4 |
|
Age
|
16 To 30 Years |
|
Amenities
|
Canopy |
|
Appliances
|
Central Vacuum, Dishwasher, Dryer, Stove, Washer, Window Coverings, Refrigerator |
|
Architectural Style
|
Raised Bungalow |
|
Basement Development
|
Finished |
|
Basement Type
|
Full (finished) |
|
Construction Style Attachment
|
Detached |
|
Cooling Type
|
Central Air Conditioning, Air Exchanger |
|
Exterior Finish
|
Brick |
|
Fire Protection
|
Smoke Detectors |
|
Foundation Type
|
Poured Concrete |
|
Heating Fuel
|
Natural Gas |
|
Heating Type
|
Forced Air |
|
Stories Total
|
1 |
|
Size Interior
|
1,100 - 1,500 Ft2 |
|
Type
|
House |
|
Utility Power
|
Generator |
|
Utility Water
|
Municipal Water |
Parking
|
Attached Garage
|
|
|
Garage
|
|
|
Inside Entry
|
|
Land
|
Acreage
|
No |
|
Fence Type
|
Partially Fenced |
|
Land Amenities
|
Park, Public Transit, Schools |
|
Landscape Features
|
Landscaped, Lawn Sprinkler |
|
Sewer
|
Sanitary Sewer |
|
Size Depth
|
112 Ft ,9 In |
|
Size Frontage
|
36 Ft ,7 In |
|
Size Irregular
|
36.6 X 112.8 Ft |
|
Size Total Text
|
36.6 X 112.8 Ft|under 1/2 Acre |
|
Zoning Description
|
Ldr 2 |
Rooms
| Level |
Type |
Length |
Width |
Dimensions |
|
Lower Level |
Utility Room |
5.37 m |
3.61 m |
5.37 m x 3.61 m |
|
Lower Level |
Recreational, Games Room |
3.88 m |
4.99 m |
3.88 m x 4.99 m |
|
Lower Level |
Bedroom 3 |
3.58 m |
4.99 m |
3.58 m x 4.99 m |
|
Lower Level |
Bedroom 4 |
3.93 m |
4.99 m |
3.93 m x 4.99 m |
|
Lower Level |
Workshop |
2.65 m |
6.01 m |
2.65 m x 6.01 m |
|
Main Level |
Living Room |
4.21 m |
3.9 m |
4.21 m x 3.9 m |
|
Main Level |
Laundry Room |
2.59 m |
2.28 m |
2.59 m x 2.28 m |
|
Main Level |
Dining Room |
4.21 m |
4.22 m |
4.21 m x 4.22 m |
|
Main Level |
Kitchen |
3.07 m |
4.03 m |
3.07 m x 4.03 m |
|
Main Level |
Eating Area |
3.07 m |
2.71 m |
3.07 m x 2.71 m |
|
Main Level |
Primary Bedroom |
4 m |
3.85 m |
4 m x 3.85 m |
|
Main Level |
Bedroom 2 |
3.332 m |
3.85 m |
3.332 m x 3.85 m |
Utilities
|
Cable
|
Installed |
|
Electricity
|
Installed |
|
Sewer
|
Installed |

