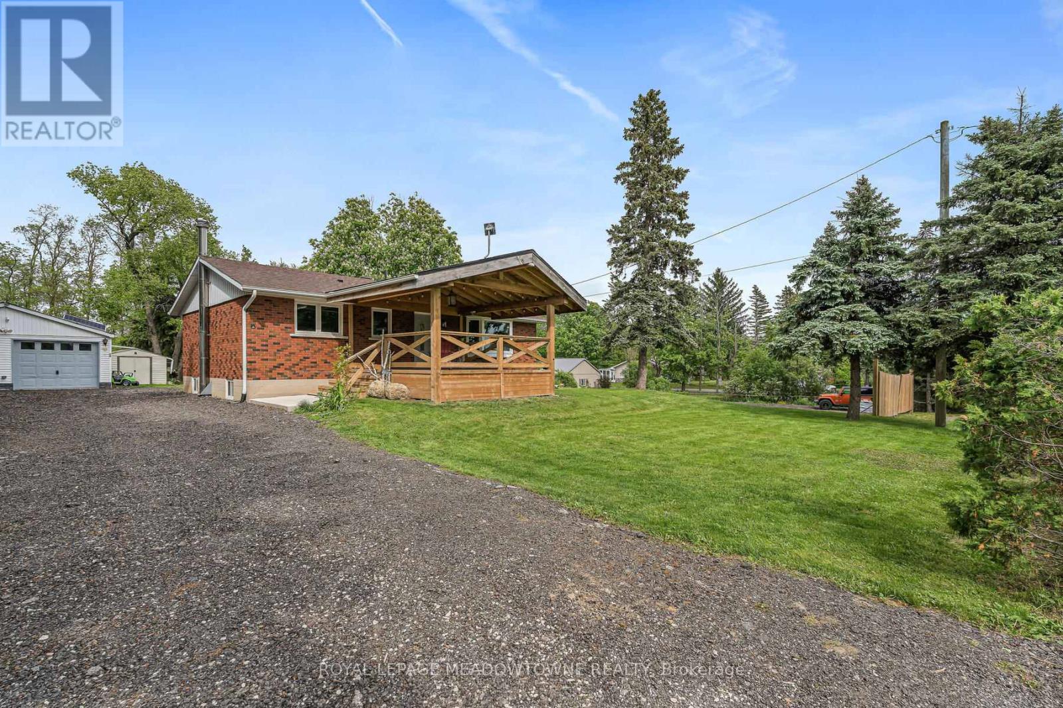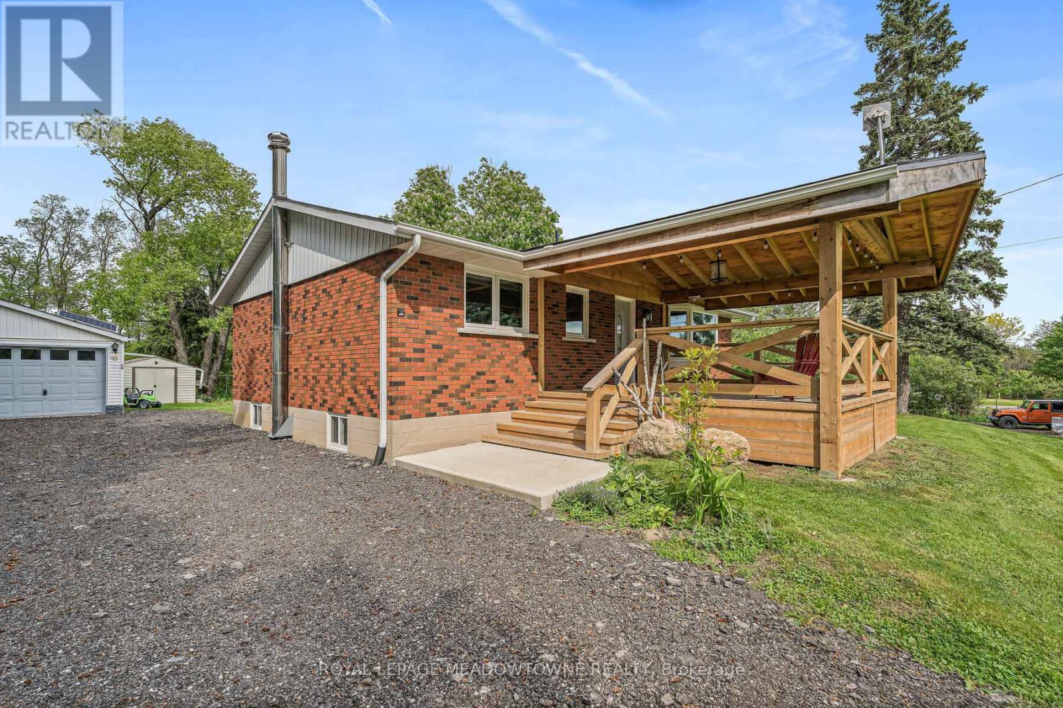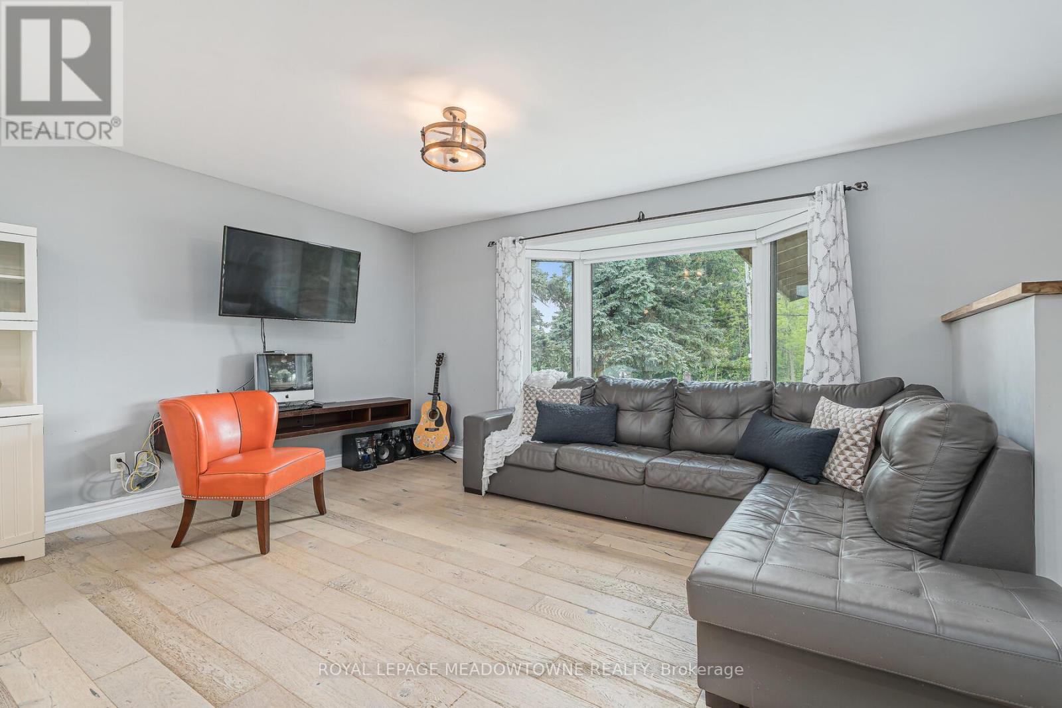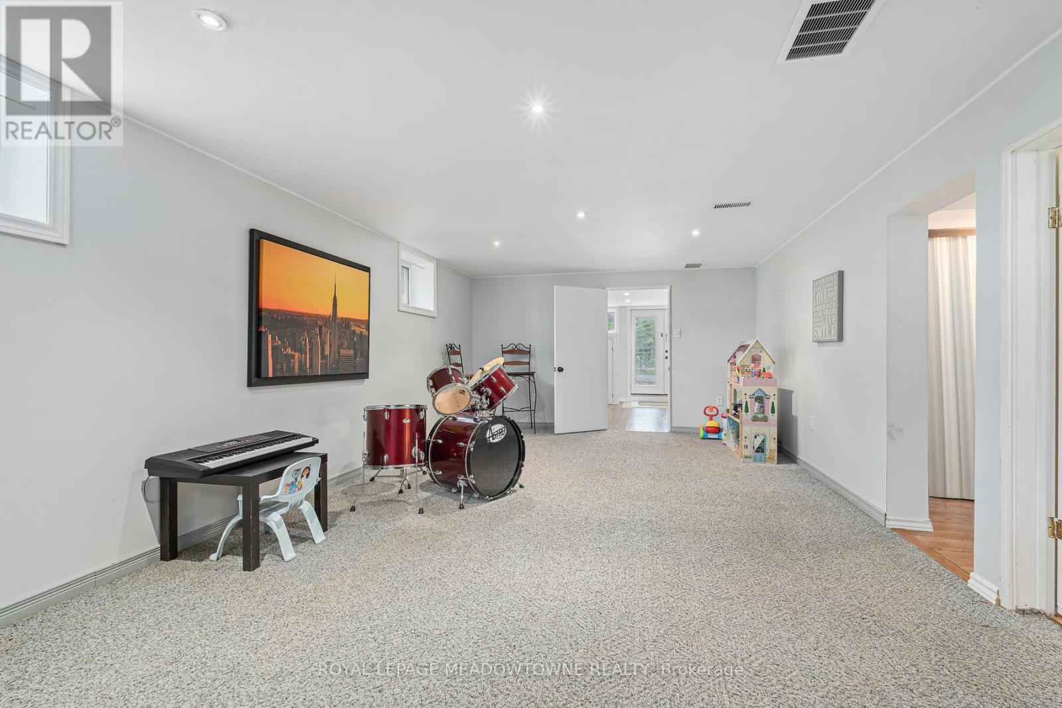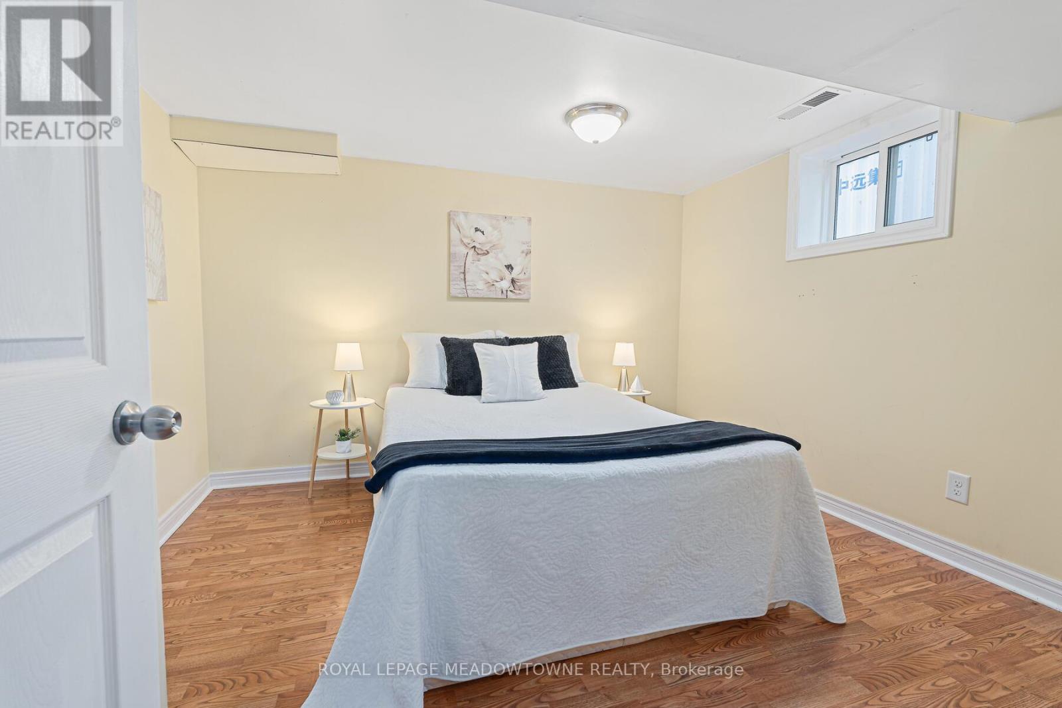4 Bedroom
2 Bathroom
Bungalow
Fireplace
Central Air Conditioning
Forced Air
$1,099,000
Updated open concept bungalow on just shy of 1/2 an acre with separate entrance to walkout lower level. Three bedrooms and a full bathroom on the main floor plus another bedroom and full bathroom on the lower level. The bright kitchen features pot lights, hardwood floors and a breakfast bar! Lots of charm with a pretty front porch and tons of room to park all your toys! Fabulous in-law or income potential with large basement windows and separate laundry area! Back door entrance plus side walkout level entrance to basement that boasts a wood-stove in the rec room. Two car detached garage and shed included. Shows really well! Prime location minutes from the 401, Milton, Acton and Guelph. A great spot to own some land, park your vehicles and enjoy some space from your neighbour! Roof (4 yrs) (id:27910)
Open House
This property has open houses!
Starts at:
2:00 pm
Ends at:
4:00 pm
Property Details
|
MLS® Number
|
W8364672 |
|
Property Type
|
Single Family |
|
Community Name
|
Campbellville |
|
Amenities Near By
|
Schools |
|
Features
|
Irregular Lot Size |
|
Parking Space Total
|
12 |
Building
|
Bathroom Total
|
2 |
|
Bedrooms Above Ground
|
3 |
|
Bedrooms Below Ground
|
1 |
|
Bedrooms Total
|
4 |
|
Appliances
|
Water Softener, Dishwasher, Dryer, Garage Door Opener, Refrigerator, Stove, Window Coverings |
|
Architectural Style
|
Bungalow |
|
Basement Development
|
Finished |
|
Basement Features
|
Separate Entrance, Walk Out |
|
Basement Type
|
N/a (finished) |
|
Construction Style Attachment
|
Detached |
|
Cooling Type
|
Central Air Conditioning |
|
Exterior Finish
|
Brick |
|
Fireplace Present
|
Yes |
|
Foundation Type
|
Block |
|
Heating Fuel
|
Oil |
|
Heating Type
|
Forced Air |
|
Stories Total
|
1 |
|
Type
|
House |
Parking
Land
|
Acreage
|
No |
|
Land Amenities
|
Schools |
|
Sewer
|
Septic System |
|
Size Irregular
|
186.5 X 116.36 Ft ; Just Shy Of 1/2 Acre |
|
Size Total Text
|
186.5 X 116.36 Ft ; Just Shy Of 1/2 Acre |
Rooms
| Level |
Type |
Length |
Width |
Dimensions |
|
Basement |
Recreational, Games Room |
7.02 m |
3.77 m |
7.02 m x 3.77 m |
|
Basement |
Bedroom 4 |
3.47 m |
3.27 m |
3.47 m x 3.27 m |
|
Basement |
Office |
4.47 m |
3.27 m |
4.47 m x 3.27 m |
|
Main Level |
Kitchen |
4.44 m |
3.57 m |
4.44 m x 3.57 m |
|
Main Level |
Living Room |
4.59 m |
3.28 m |
4.59 m x 3.28 m |
|
Main Level |
Primary Bedroom |
3.62 m |
3.53 m |
3.62 m x 3.53 m |
|
Main Level |
Bedroom 2 |
3.53 m |
2.83 m |
3.53 m x 2.83 m |
|
Main Level |
Bedroom 3 |
3.04 m |
2.76 m |
3.04 m x 2.76 m |

