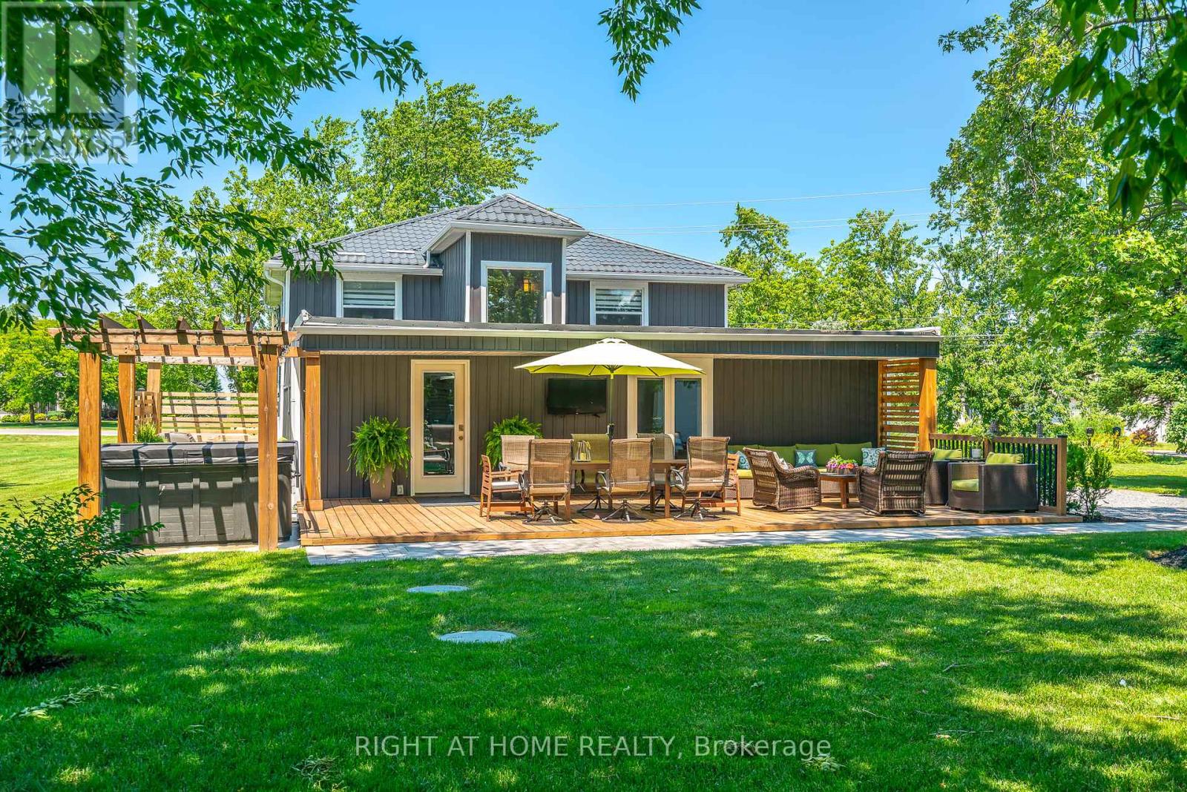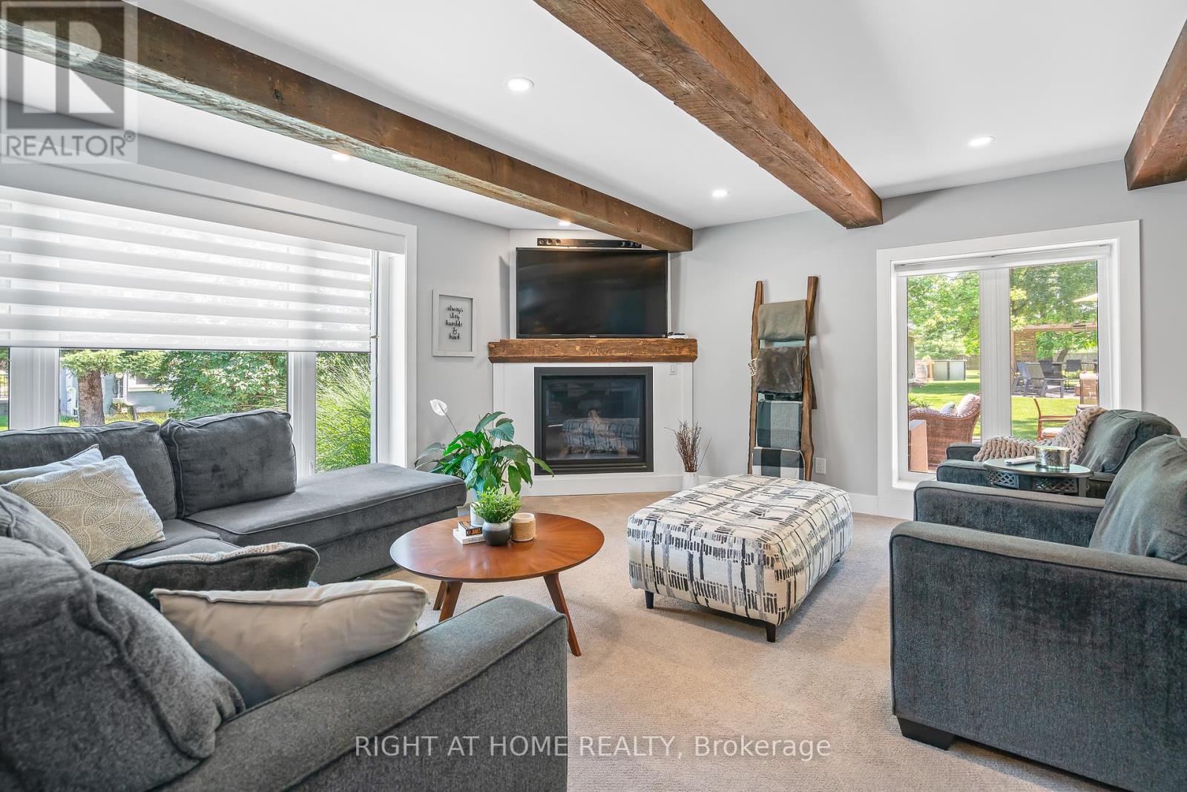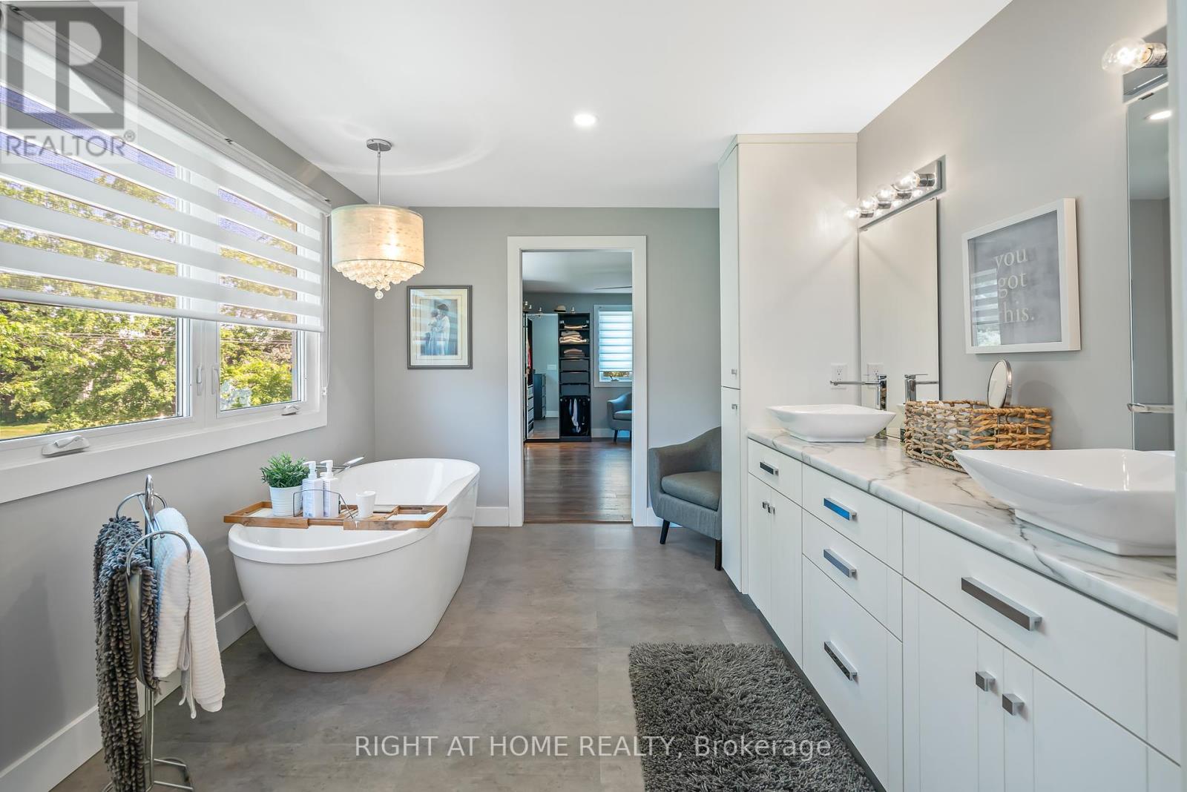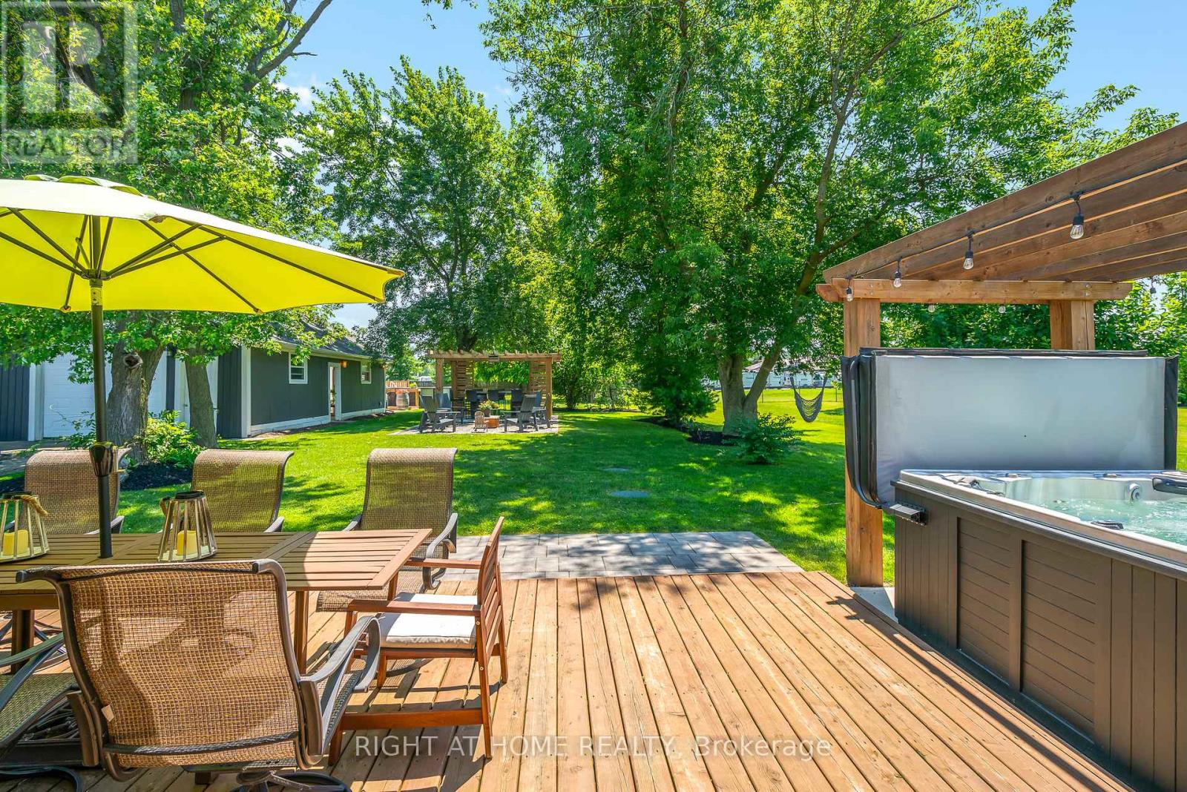1177 Queenston Road Niagara-On-The-Lake, Ontario L0S 1J0
$1,399,000
Your search has ended right here, at 1177 Queenston Rd, Niagara-on-the-Lake, minutes away from world-class wineries, theatre, restaurants and more. Only 10 minutes from the US border. This stunning fully renovated 2-storey dream home checks all the boxes one could ask for. As you enter the home you will be greeted with an open concept layout which includes a dining and large living area with custom gas fireplace and many large windows, bringing in the sunlight. From there, you will enter into a spacious gourmet kitchen which includes stainless steel appliances, quartz countertop and large island, pantry and so much more. A separate great room at the back of the home offers another custom gas fireplace, walnut beams, floating staircase, built-in bookcases and a guest bathroom. On the upper level are 3 generous bedrooms, 2 large bathrooms and laundry room, all with built-in cabinetry. Tastefully designed with neutral dcor and designer lighting. The backyard paradise is perfect for entertaining friends and family. Offering a huge cabana with built-in TV for watching your favourite sports games with many seating areas including a large bar to serve your guests. There are multiple patio areas, fire pit, custom pergola, above ground pool with another wrap-around bar and a fenced backyard space large enough to play badminton or any favourite sports game. The property is approximately half an acre. The driveway holds up to 20 cars and there is a large garage. This renovation also includes new electrical, plumbing, septic tank, A/C and hot water tank. Lifetime new metal roof and flat roof (2023). There is so much here to see and experience. Dont delay. There is nothing to do here but move in and experience the lifestyle this magnificent home and Niagara-on-the-Lake has to offer. (id:27910)
Open House
This property has open houses!
11:00 am
Ends at:1:00 pm
2:00 pm
Ends at:4:00 pm
2:00 pm
Ends at:4:00 pm
Property Details
| MLS® Number | X8481452 |
| Property Type | Single Family |
| Amenities Near By | Park, Schools |
| Features | Level Lot, Conservation/green Belt |
| Parking Space Total | 21 |
| Pool Type | Above Ground Pool |
| Structure | Patio(s), Porch, Deck |
Building
| Bathroom Total | 3 |
| Bedrooms Above Ground | 3 |
| Bedrooms Total | 3 |
| Appliances | Hot Tub, Water Heater, Dishwasher, Dryer, Refrigerator, Stove, Washer, Window Coverings |
| Basement Development | Finished |
| Basement Type | Full (finished) |
| Construction Style Attachment | Detached |
| Cooling Type | Central Air Conditioning |
| Exterior Finish | Stone |
| Fireplace Present | Yes |
| Fireplace Total | 2 |
| Foundation Type | Unknown |
| Heating Fuel | Natural Gas |
| Heating Type | Forced Air |
| Stories Total | 2 |
| Type | House |
| Utility Water | Municipal Water |
Parking
| Detached Garage | 22 |
Land
| Acreage | No |
| Land Amenities | Park, Schools |
| Landscape Features | Landscaped |
| Sewer | Septic System |
| Size Irregular | 82.54 X 379.3 Ft |
| Size Total Text | 82.54 X 379.3 Ft|1/2 - 1.99 Acres |
| Surface Water | Lake/pond |
Rooms
| Level | Type | Length | Width | Dimensions |
|---|---|---|---|---|
| Second Level | Primary Bedroom | 4.9 m | 4.62 m | 4.9 m x 4.62 m |
| Second Level | Bathroom | 4.7 m | 2.92 m | 4.7 m x 2.92 m |
| Second Level | Bedroom 2 | 4.9 m | 4.14 m | 4.9 m x 4.14 m |
| Second Level | Bedroom 3 | 3.58 m | 3.51 m | 3.58 m x 3.51 m |
| Second Level | Bathroom | 3.58 m | 2.24 m | 3.58 m x 2.24 m |
| Basement | Other | 9.14 m | 5.66 m | 9.14 m x 5.66 m |
| Main Level | Foyer | 2.77 m | 2.77 m | 2.77 m x 2.77 m |
| Main Level | Sunroom | 7.39 m | 7.29 m | 7.39 m x 7.29 m |
| Main Level | Dining Room | 3.38 m | 2.77 m | 3.38 m x 2.77 m |
| Main Level | Living Room | 6.25 m | 3.73 m | 6.25 m x 3.73 m |
| Main Level | Kitchen | 8.15 m | 2.9 m | 8.15 m x 2.9 m |
| Main Level | Family Room | 7.98 m | 7.09 m | 7.98 m x 7.09 m |










































