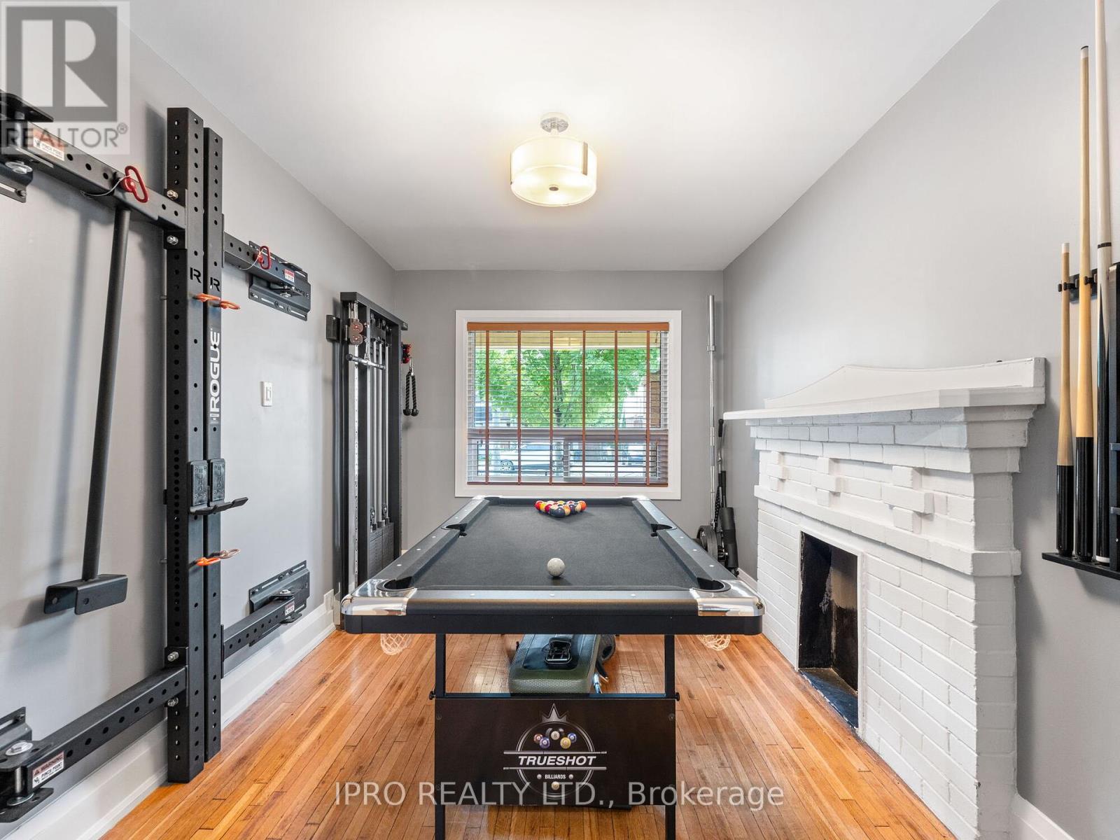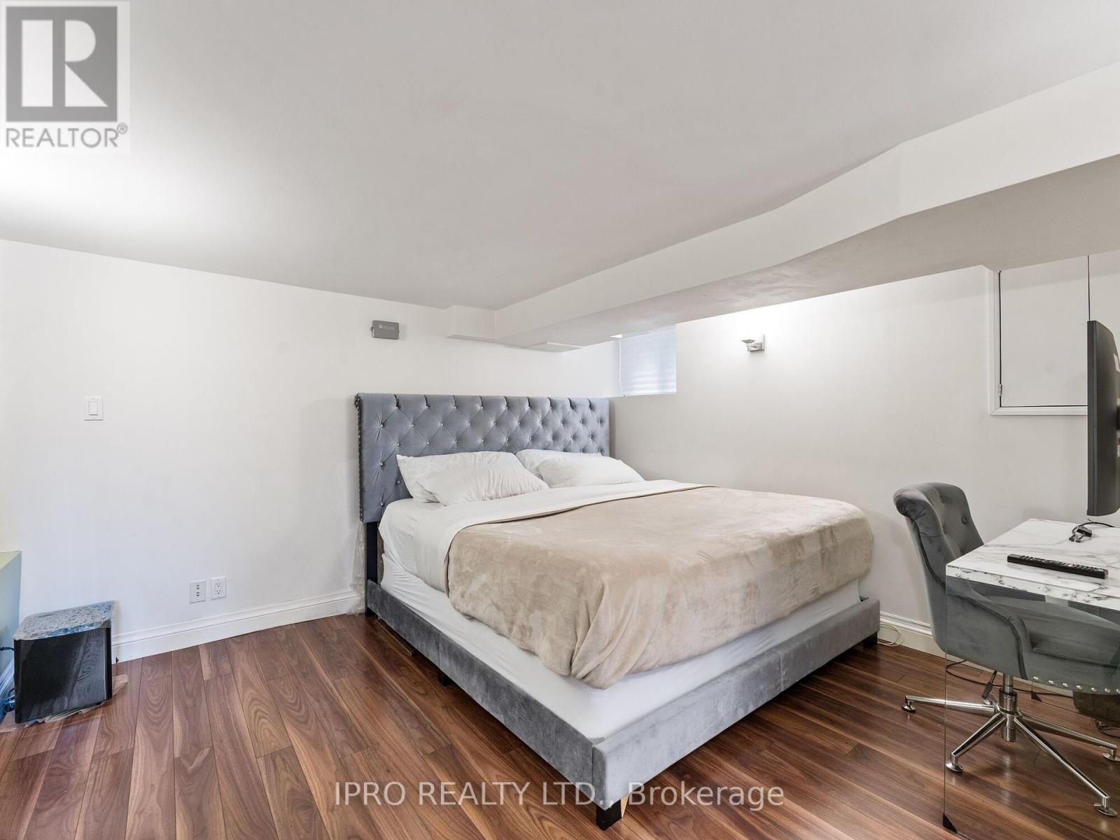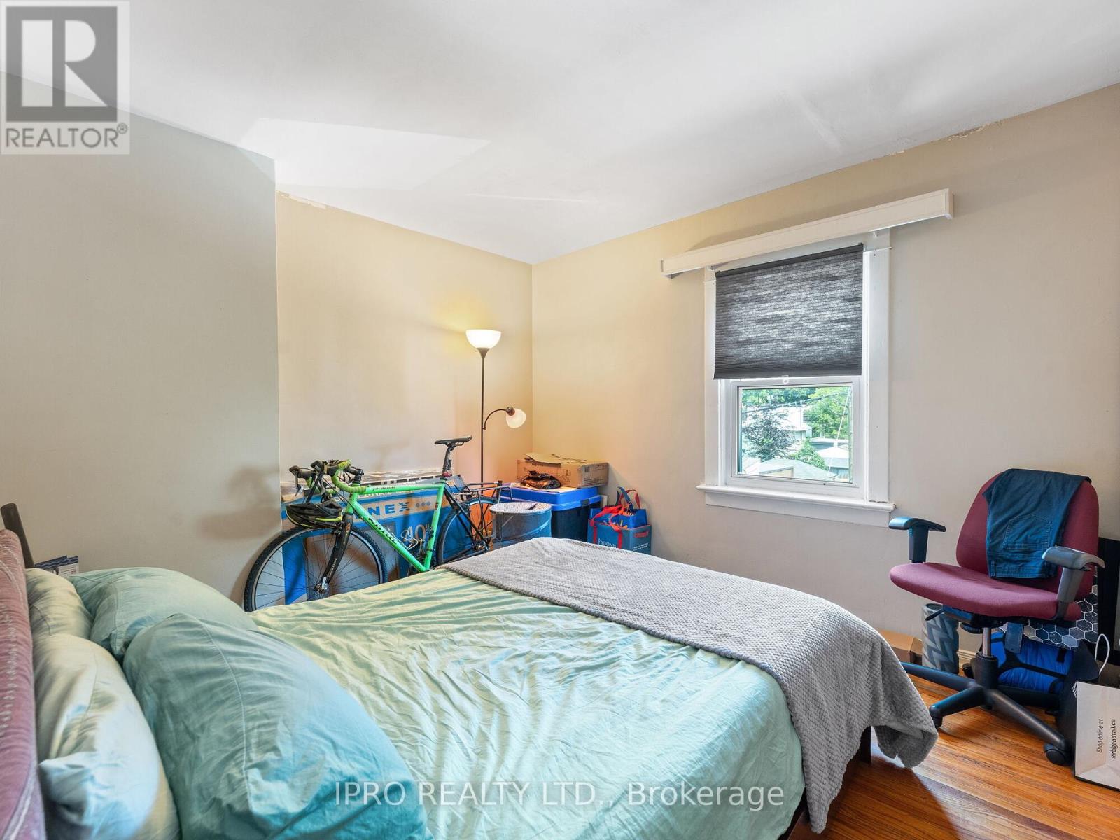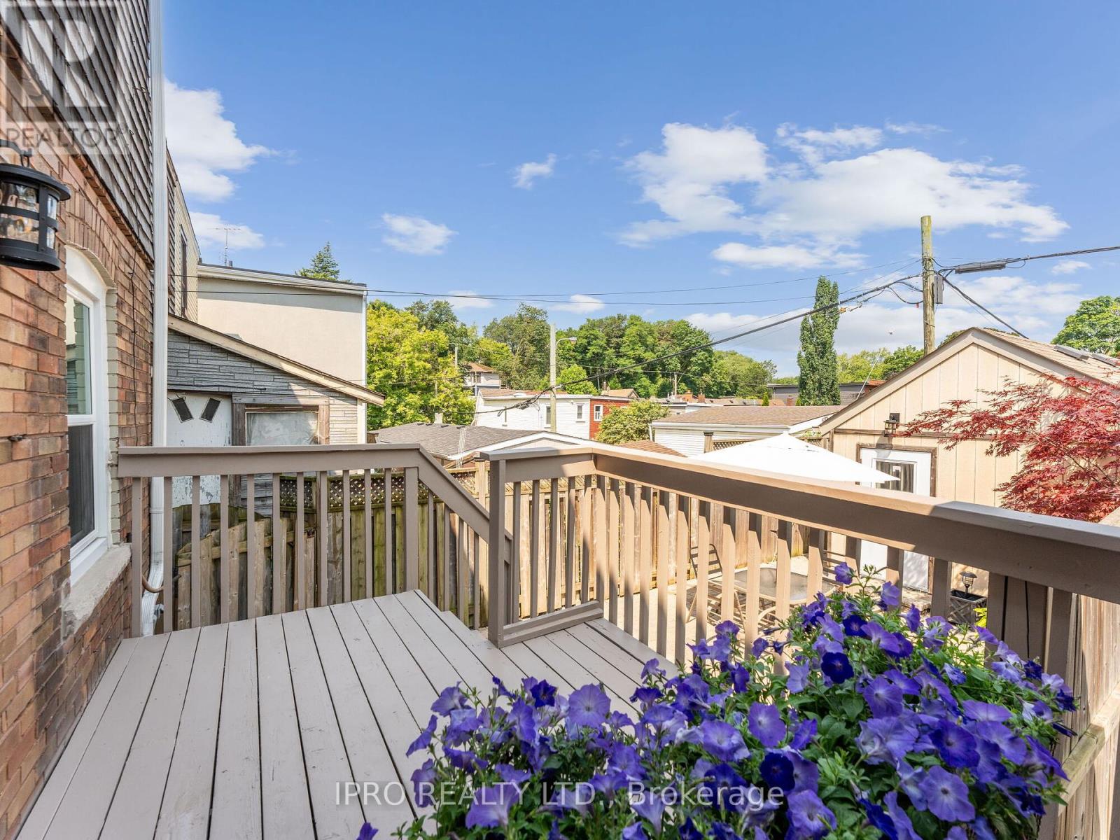4 Bedroom
2 Bathroom
Fireplace
Central Air Conditioning
Forced Air
$1,198,000
Fabulous opportunity to own, co-own, invest or live with multi-generational family. This reimagined semi-detached home has two self-contained units, both well maintained with recent upgrades. The Main level unit offers spacious rooms, an eat-in kitchen w/ walkout to deck, yard and the convenience of a detached garage. This unit has an inviting bedroom situated on the lower level with walk-in closet, large bathroom and laundry. The Upper level, with separate access from the front, offers a spacious bedroom, bright living room, newly renovated kitchen and bathroom, also with laundry. Perfect for owner-occupiers looking to capitalize on rental income. If desired, this home can easily be converted back to a single family home. Ideally located within walking distance to transit, popular dining spots and shops in Leslieville. Residents will also appreciate the proximity to Greenwood Park, a 6.2 hectare park featuring ball diamonds, dog off-leash area, splash pad, children's playground, pool, skating rink and more. **** EXTRAS **** Excellent tenants! Happy to stay. (id:27910)
Property Details
|
MLS® Number
|
E8464596 |
|
Property Type
|
Single Family |
|
Community Name
|
South Riverdale |
|
Features
|
Lane |
|
Parking Space Total
|
1 |
Building
|
Bathroom Total
|
2 |
|
Bedrooms Above Ground
|
3 |
|
Bedrooms Below Ground
|
1 |
|
Bedrooms Total
|
4 |
|
Appliances
|
Garage Door Opener Remote(s), Dishwasher, Dryer, Range, Refrigerator, Stove, Two Washers, Two Stoves, Washer, Window Coverings |
|
Basement Development
|
Finished |
|
Basement Type
|
N/a (finished) |
|
Construction Style Attachment
|
Semi-detached |
|
Cooling Type
|
Central Air Conditioning |
|
Exterior Finish
|
Brick |
|
Fireplace Present
|
Yes |
|
Fireplace Total
|
1 |
|
Foundation Type
|
Block |
|
Heating Fuel
|
Natural Gas |
|
Heating Type
|
Forced Air |
|
Stories Total
|
2 |
|
Type
|
House |
|
Utility Water
|
Municipal Water |
Parking
Land
|
Acreage
|
No |
|
Sewer
|
Sanitary Sewer |
|
Size Irregular
|
16.17 X 111 Ft |
|
Size Total Text
|
16.17 X 111 Ft |
Rooms
| Level |
Type |
Length |
Width |
Dimensions |
|
Second Level |
Bedroom |
|
|
Measurements not available |
|
Second Level |
Bedroom 2 |
|
|
Measurements not available |
|
Second Level |
Kitchen |
|
|
Measurements not available |
|
Second Level |
Bathroom |
|
|
Measurements not available |
|
Basement |
Bedroom |
|
|
Measurements not available |
|
Basement |
Bathroom |
|
|
Measurements not available |
|
Main Level |
Kitchen |
|
|
Measurements not available |
|
Main Level |
Living Room |
|
|
Measurements not available |
|
Main Level |
Dining Room |
|
|
Measurements not available |










































