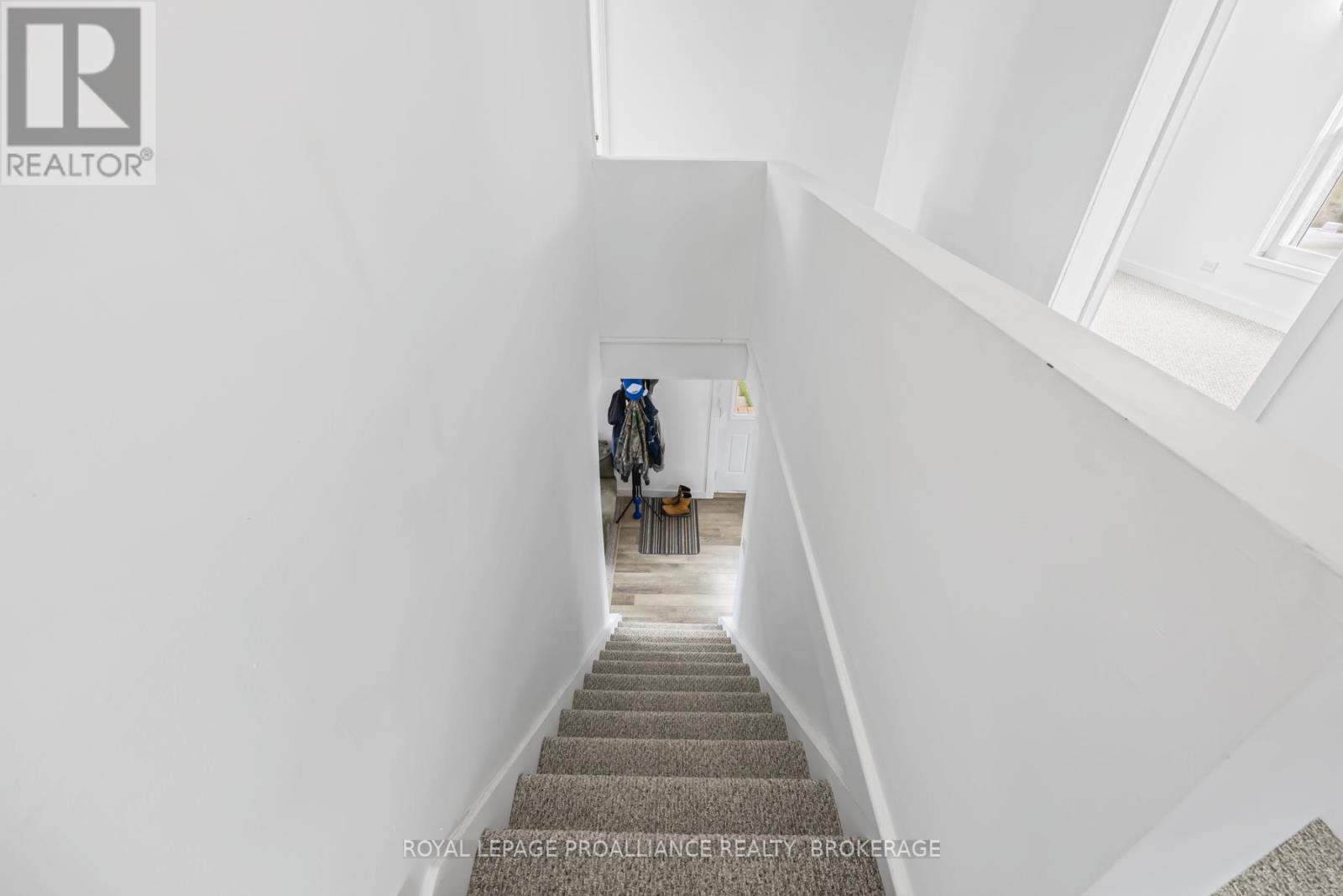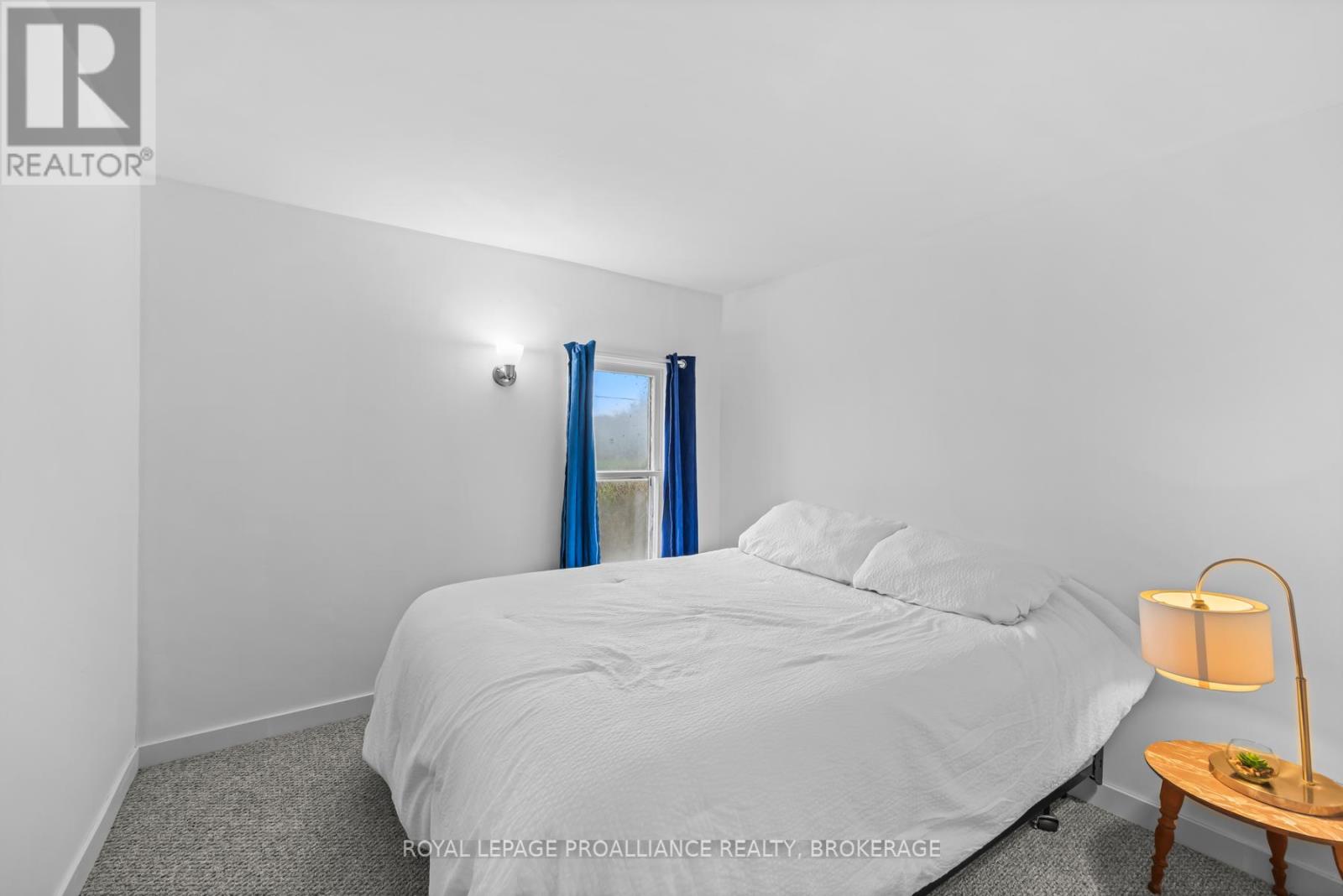1179 Godfrey Road W Frontenac, Ontario K0H 1T0
4 Bedroom
1 Bathroom
1,100 - 1,500 ft2
Baseboard Heaters
$319,900
Welcome to 1179 Godfrey Rd. This renovated and well maintained home nestled in the trees on close to half an acre is a pleasure to show. The bright main floor features an open concept kitchen and dining room, living room, designated laundry room and a spacious primary that could be converted into a family room. The second level boasts 3 spacious bedrooms. Literally backing on to the K&P Trail and being minutes to the golf course, restaurants, shopping and all the wonderful amenities of Verona, this a wonderful place to call home. (id:28469)
Property Details
| MLS® Number | X12136402 |
| Property Type | Single Family |
| Community Name | 45 - Frontenac Centre |
| Community Features | School Bus |
| Parking Space Total | 4 |
Building
| Bathroom Total | 1 |
| Bedrooms Above Ground | 4 |
| Bedrooms Total | 4 |
| Age | 100+ Years |
| Appliances | Water Heater, Dryer, Stove, Washer, Refrigerator |
| Basement Development | Unfinished |
| Basement Type | Partial (unfinished) |
| Construction Style Attachment | Detached |
| Exterior Finish | Vinyl Siding |
| Foundation Type | Stone |
| Heating Fuel | Electric |
| Heating Type | Baseboard Heaters |
| Stories Total | 2 |
| Size Interior | 1,100 - 1,500 Ft2 |
| Type | House |
| Utility Water | Dug Well |
Parking
| No Garage |
Land
| Acreage | No |
| Sewer | Septic System |
| Size Depth | 201 Ft |
| Size Frontage | 90 Ft |
| Size Irregular | 90 X 201 Ft |
| Size Total Text | 90 X 201 Ft |
Rooms
| Level | Type | Length | Width | Dimensions |
|---|---|---|---|---|
| Second Level | Bedroom 2 | 2.8 m | 2.8 m | 2.8 m x 2.8 m |
| Second Level | Bedroom 3 | 2.8 m | 2.8 m | 2.8 m x 2.8 m |
| Main Level | Kitchen | 3.65 m | 3.17 m | 3.65 m x 3.17 m |
| Main Level | Dining Room | 3.65 m | 3.17 m | 3.65 m x 3.17 m |
| Main Level | Living Room | 4.26 m | 2.74 m | 4.26 m x 2.74 m |
| Main Level | Bathroom | 2.86 m | 1.37 m | 2.86 m x 1.37 m |
| Main Level | Primary Bedroom | 2.74 m | 2.8 m | 2.74 m x 2.8 m |
| Other | Bedroom 4 | 5.79 m | 2.4 m | 5.79 m x 2.4 m |
Utilities
| Cable | Installed |






























