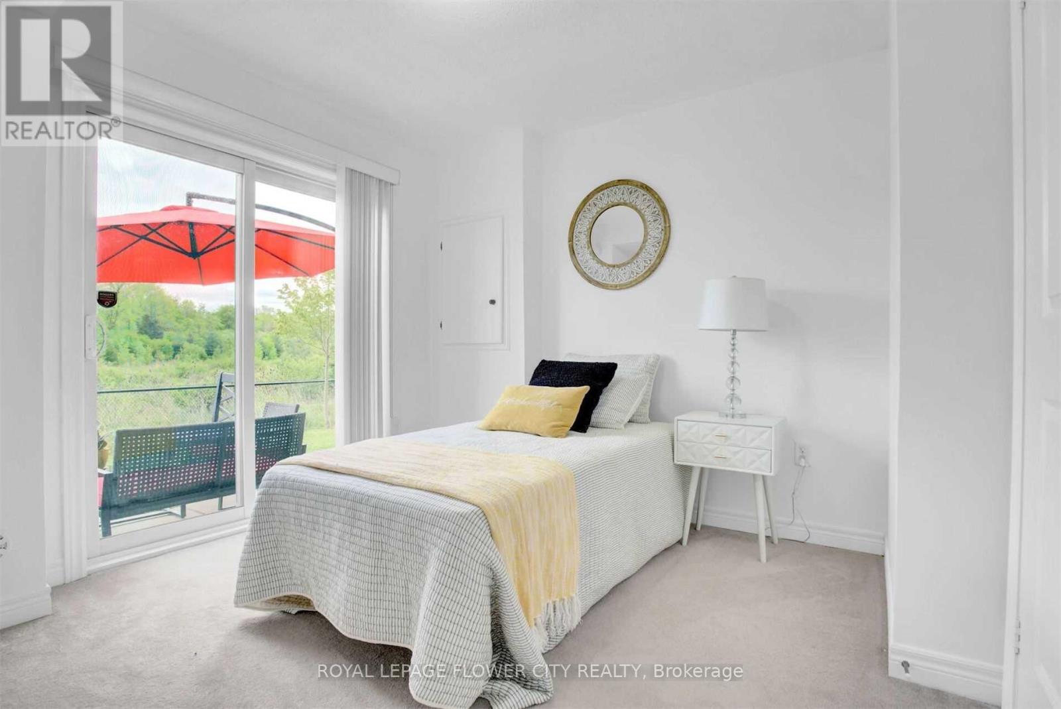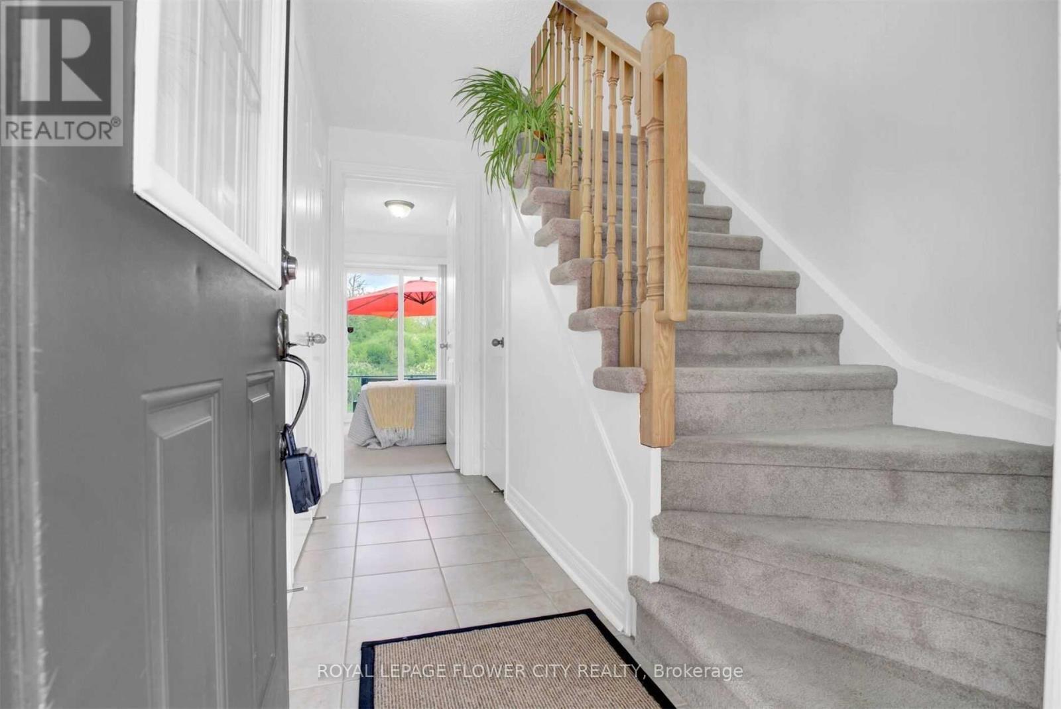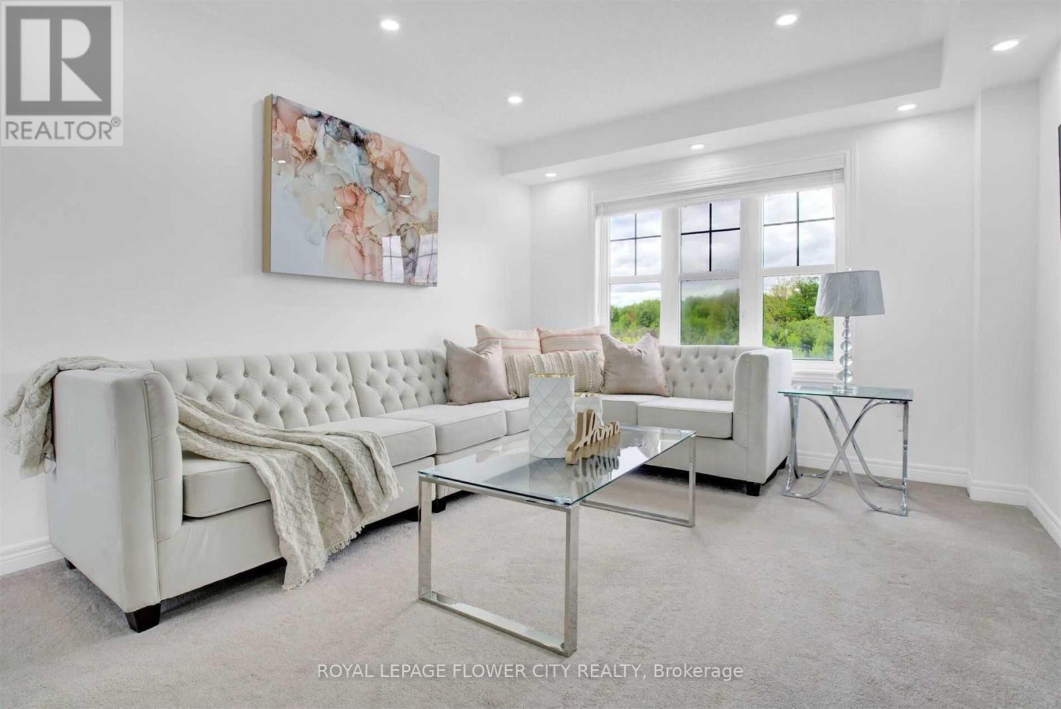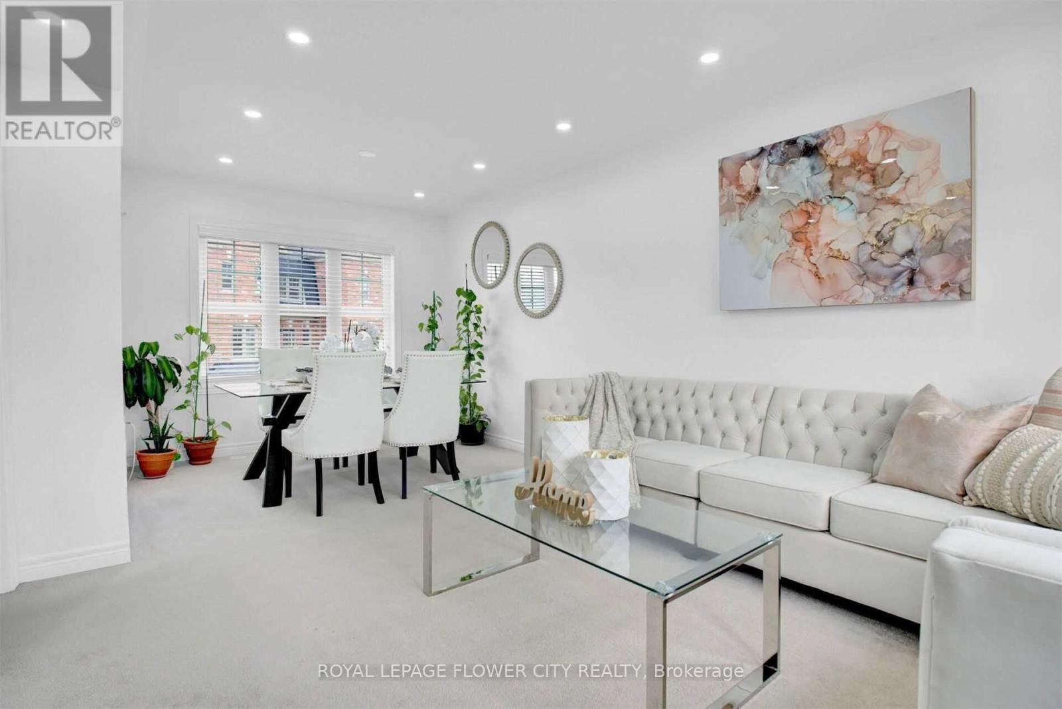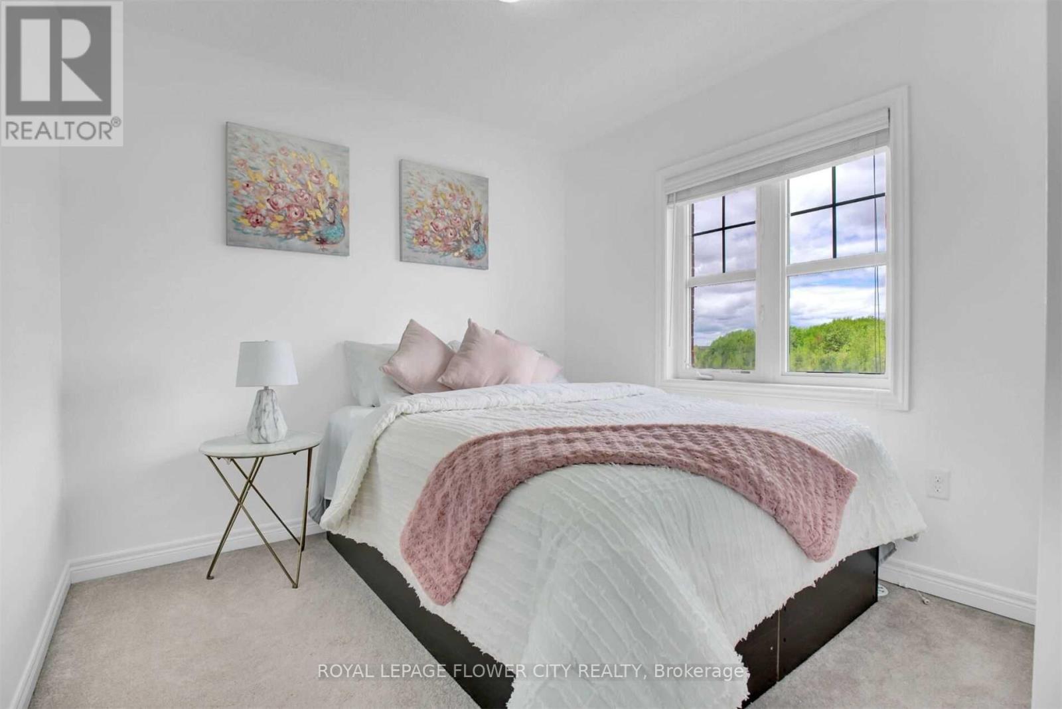3 Bedroom
2 Bathroom
Central Air Conditioning
Forced Air
$800,000Maintenance,
$215 Monthly
Welcome to 118 Battalion Rd, a charming end-unit townhouse located in Northwest Brampton that blends modern upgrades with natural beauty. This west-facing home backs onto a pie-shaped ravine lot and features a private driveway, 2+1 bedrooms, and 2 washrooms. The upgraded kitchen boasts sleek quartz countertops, stainless steel appliances, and stunning ravine views, perfect for culinary enthusiasts. The main-floor bedroom includes a walkout to the serene ravine lot, offering a peaceful retreat. The third level has two additional spacious bedrooms and convenient upper-level laundry. Natural light floods the home through abundant windows, complemented by pot lights throughout, creating a warm and inviting atmosphere. Enjoy picturesque ravine views from the living room and kitchen, enhancing your everyday living experience. Ideally located, this home is just 5 minutes from Mount Pleasant GO Station and within walking distance to bus stops, a plaza, banks, the library, and schools. Lawn maintenance is included in the maintenance fees, ensuring a hassle-free lifestyle. Make 118 Battalion Rd your new home schedule a viewing today! (id:27910)
Property Details
|
MLS® Number
|
W8458170 |
|
Property Type
|
Single Family |
|
Community Name
|
Northwest Brampton |
|
Amenities Near By
|
Public Transit, Schools |
|
Community Features
|
Pet Restrictions, Community Centre |
|
Features
|
Ravine |
|
Parking Space Total
|
2 |
Building
|
Bathroom Total
|
2 |
|
Bedrooms Above Ground
|
2 |
|
Bedrooms Below Ground
|
1 |
|
Bedrooms Total
|
3 |
|
Amenities
|
Visitor Parking |
|
Cooling Type
|
Central Air Conditioning |
|
Exterior Finish
|
Brick |
|
Heating Fuel
|
Natural Gas |
|
Heating Type
|
Forced Air |
|
Stories Total
|
3 |
|
Type
|
Row / Townhouse |
Parking
Land
|
Acreage
|
No |
|
Land Amenities
|
Public Transit, Schools |
|
Surface Water
|
Lake/pond |
Rooms
| Level |
Type |
Length |
Width |
Dimensions |
|
Second Level |
Family Room |
|
|
Measurements not available |
|
Second Level |
Dining Room |
|
|
Measurements not available |
|
Second Level |
Kitchen |
|
|
Measurements not available |
|
Third Level |
Primary Bedroom |
|
|
Measurements not available |
|
Third Level |
Bedroom 2 |
|
|
Measurements not available |
|
Main Level |
Bedroom 3 |
|
|
Measurements not available |




