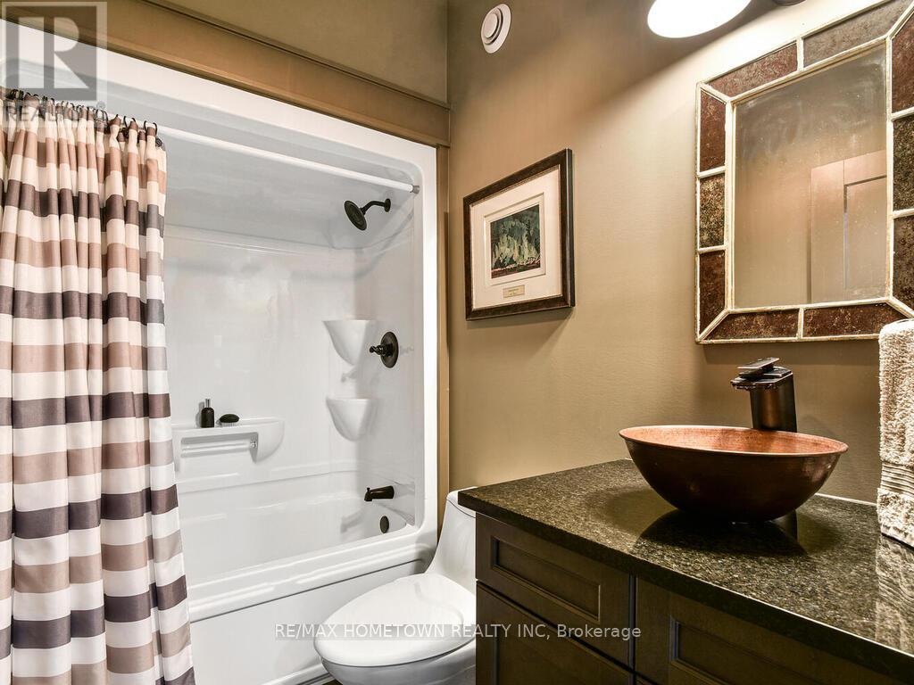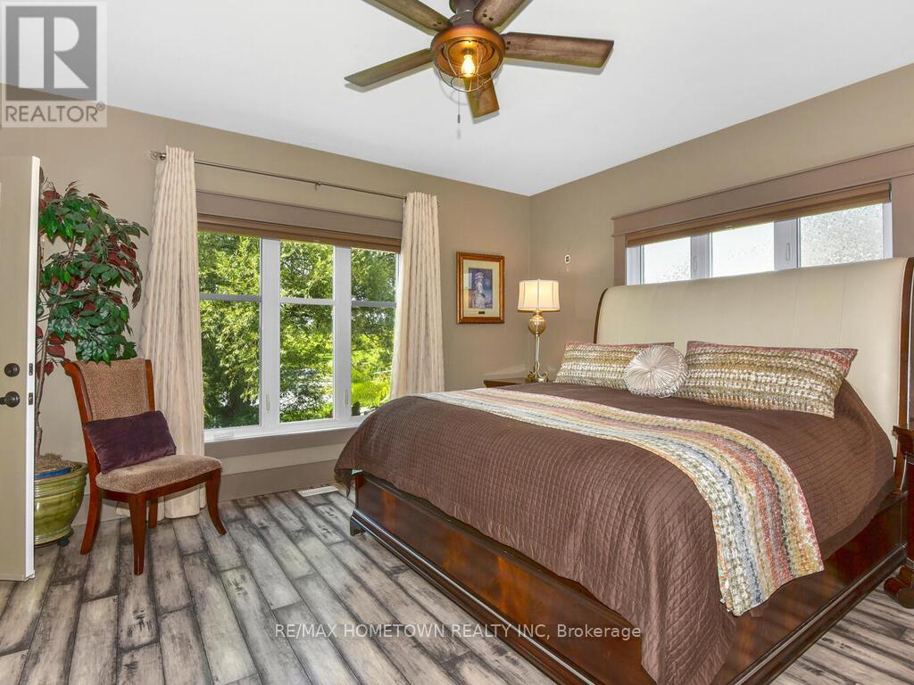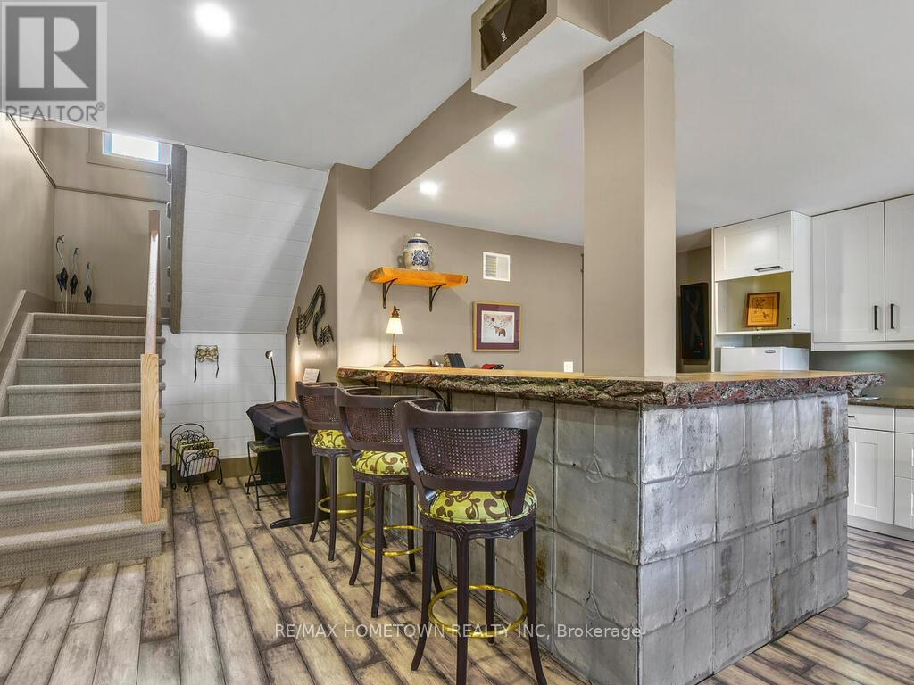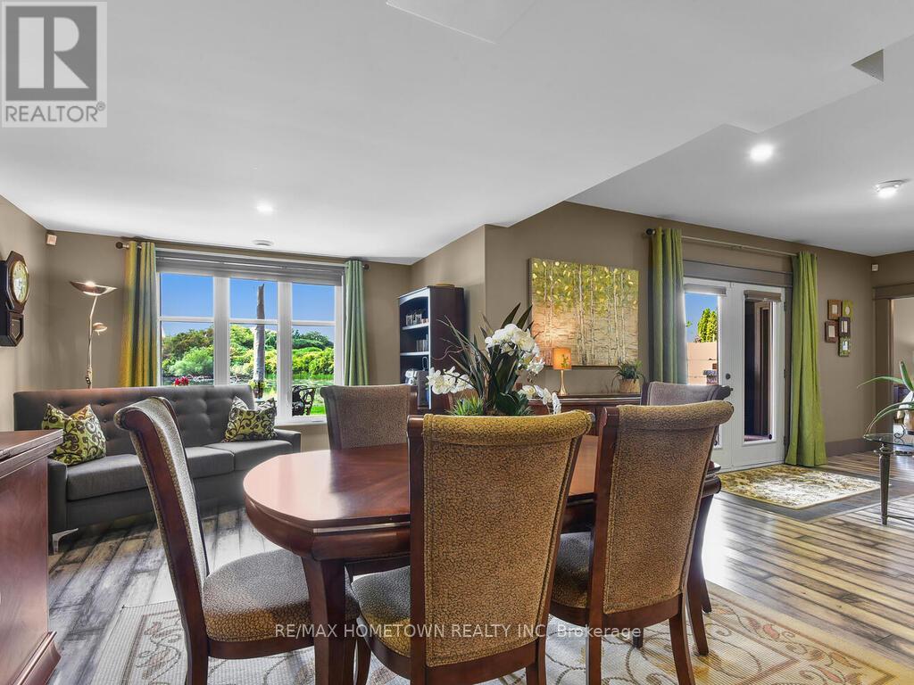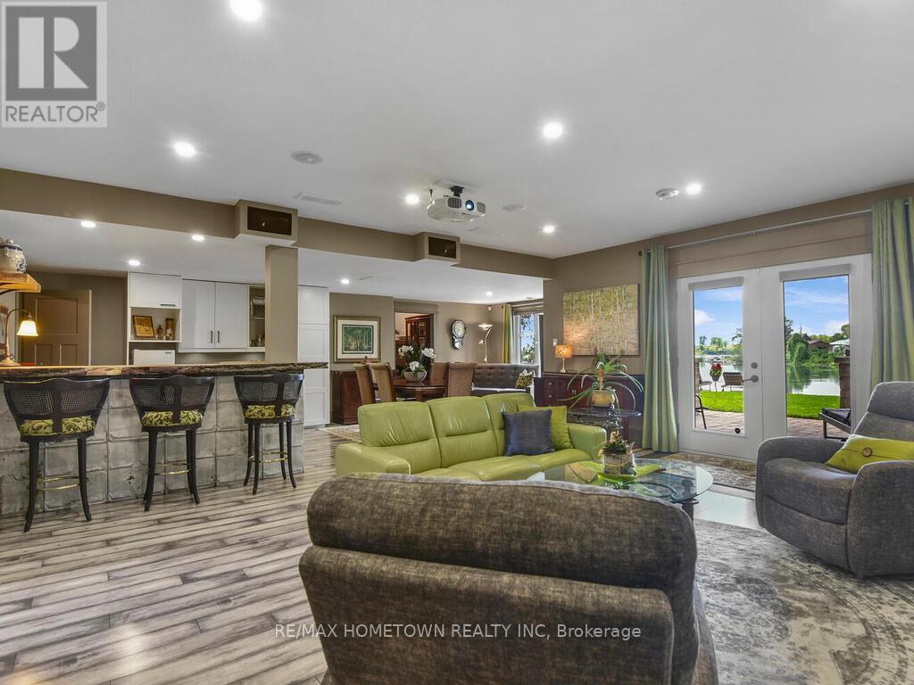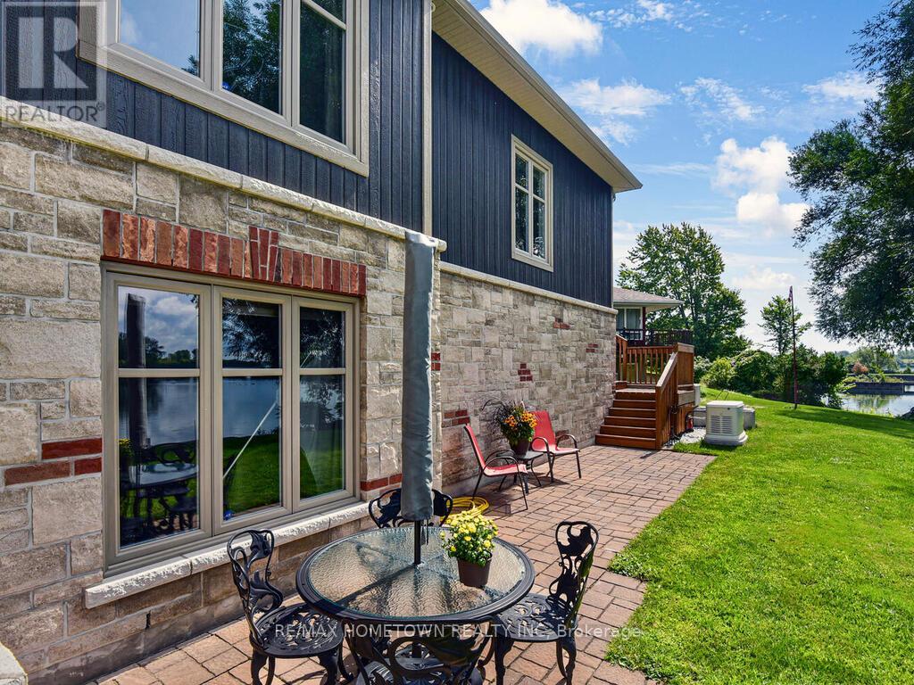4 Bedroom
4 Bathroom
1,500 - 2,000 ft2
Bungalow
Fireplace
Central Air Conditioning
Forced Air
Waterfront
Landscaped
$1,985,500
Luxurious Multi-Generational Waterfront Home on the St. Lawrence Seaway Discover this stunning modern Craftsman home built in 2016, perfectly designed for multi-generational living, featuring 2+2 bedrooms, 4 bathrooms, and soaring 9 ceilings throughout, with the first floor having 1524 sq ft and the lower level with an additional 1143 sq ft finished space. Nestled on 1.23 acres of beautifully landscaped, low-maintenance gardens, this exceptional property offers breathtaking waterfront views and direct access to the historic Galop Canal Park. Step inside to experience open-concept living at its finest a spacious living room, dining area, and chefs kitchen with a large island provide uninterrupted panoramic views of the river. A screened-in porch lets you enjoy the scenery in comfort during the warmer months. The main level boasts a primary retreat with a luxurious 4-piece ensuite, a generous guest bedroom with a second 4-piece bath, a walk-in pantry, a laundry room, and direct access to the oversized attached double garage perfect for your cars and recreational toys. The lower level is an entertainers dream, featuring: Two additional bedrooms (including a second primary suite with a 3-piece ensuite) A 2-piece bath with a sauna A wet bar and home theatre with surround sound A spacious family room with walkout garden doors to a covered patio. Step outside to your private deck and dock, the perfect spot to launch your boat and embrace waterfront living. This home is an ideal retreat for large families, multi-generational living, or a private getaway for guests and in-laws. Don't miss your chance to own this spectacular waterfront oasis! Book your private showing today. (id:28469)
Property Details
|
MLS® Number
|
X12142081 |
|
Property Type
|
Single Family |
|
Community Name
|
807 - Edwardsburgh/Cardinal Twp |
|
Amenities Near By
|
Golf Nearby |
|
Easement
|
Easement |
|
Equipment Type
|
Propane Tank |
|
Features
|
Paved Yard |
|
Parking Space Total
|
10 |
|
Rental Equipment Type
|
Propane Tank |
|
Structure
|
Deck, Patio(s), Dock |
|
View Type
|
River View, View Of Water, Direct Water View |
|
Water Front Type
|
Waterfront |
Building
|
Bathroom Total
|
4 |
|
Bedrooms Above Ground
|
4 |
|
Bedrooms Total
|
4 |
|
Age
|
6 To 15 Years |
|
Amenities
|
Fireplace(s) |
|
Appliances
|
Water Heater, Blinds, Central Vacuum, Dishwasher, Dryer, Freezer, Hood Fan, Sauna, Stove, Washer, Water Softener, Window Coverings, Refrigerator |
|
Architectural Style
|
Bungalow |
|
Basement Development
|
Finished |
|
Basement Type
|
Full (finished) |
|
Construction Style Attachment
|
Detached |
|
Cooling Type
|
Central Air Conditioning |
|
Exterior Finish
|
Vinyl Siding, Stone |
|
Fire Protection
|
Alarm System |
|
Fireplace Present
|
Yes |
|
Fireplace Total
|
1 |
|
Foundation Type
|
Concrete |
|
Half Bath Total
|
1 |
|
Heating Fuel
|
Propane |
|
Heating Type
|
Forced Air |
|
Stories Total
|
1 |
|
Size Interior
|
1,500 - 2,000 Ft2 |
|
Type
|
House |
|
Utility Water
|
Drilled Well |
Parking
Land
|
Access Type
|
Year-round Access, Private Docking |
|
Acreage
|
No |
|
Land Amenities
|
Golf Nearby |
|
Landscape Features
|
Landscaped |
|
Sewer
|
Septic System |
|
Size Frontage
|
116 Ft |
|
Size Irregular
|
116 Ft |
|
Size Total Text
|
116 Ft|1/2 - 1.99 Acres |
|
Zoning Description
|
Residential/rural |
Rooms
| Level |
Type |
Length |
Width |
Dimensions |
|
Lower Level |
Dining Room |
3.32 m |
5.66 m |
3.32 m x 5.66 m |
|
Lower Level |
Primary Bedroom |
4.64 m |
4.85 m |
4.64 m x 4.85 m |
|
Lower Level |
Bedroom |
4.57 m |
4.85 m |
4.57 m x 4.85 m |
|
Lower Level |
Bathroom |
1.44 m |
2.03 m |
1.44 m x 2.03 m |
|
Lower Level |
Bathroom |
1.7 m |
2.31 m |
1.7 m x 2.31 m |
|
Lower Level |
Family Room |
6.4 m |
7.01 m |
6.4 m x 7.01 m |
|
Lower Level |
Kitchen |
3.07 m |
3.32 m |
3.07 m x 3.32 m |
|
Main Level |
Bathroom |
3.175 m |
3.784 m |
3.175 m x 3.784 m |
|
Main Level |
Bathroom |
1.44 m |
2 m |
1.44 m x 2 m |
|
Main Level |
Living Room |
5.25 m |
6.27 m |
5.25 m x 6.27 m |
|
Main Level |
Kitchen |
3.65 m |
4.11 m |
3.65 m x 4.11 m |
|
Main Level |
Dining Room |
2.99 m |
3.5 m |
2.99 m x 3.5 m |
|
Main Level |
Laundry Room |
2.41 m |
2.46 m |
2.41 m x 2.46 m |
|
Main Level |
Sunroom |
4.03 m |
6.19 m |
4.03 m x 6.19 m |
|
Main Level |
Primary Bedroom |
4.67 m |
5.05 m |
4.67 m x 5.05 m |
|
Main Level |
Bedroom |
3.75 m |
3.88 m |
3.75 m x 3.88 m |





















