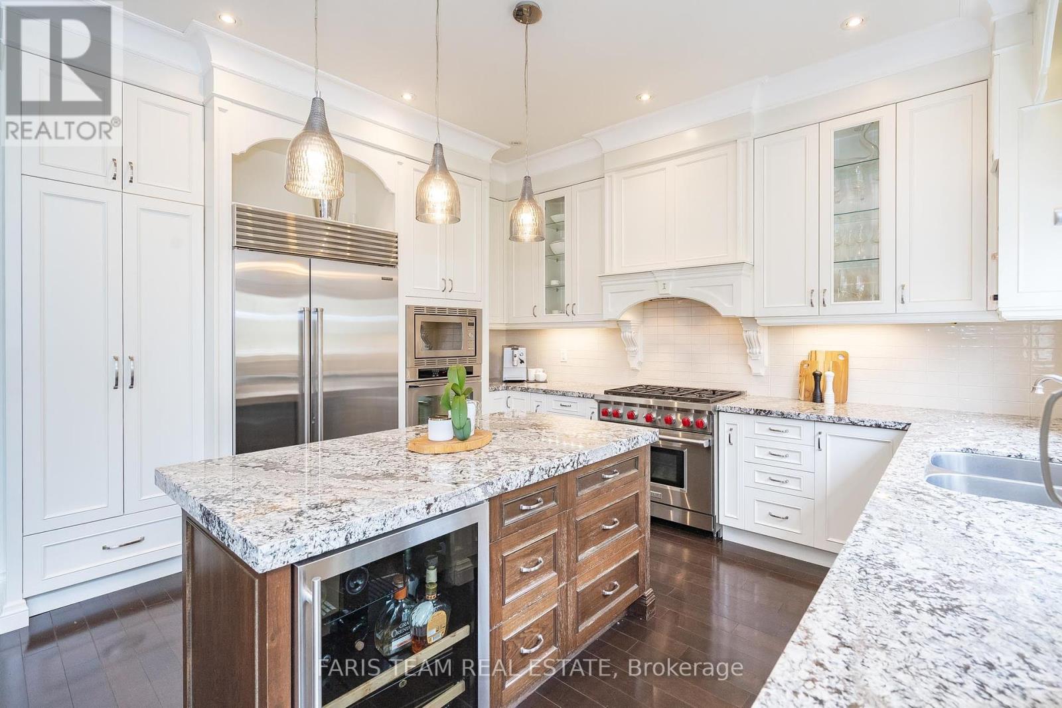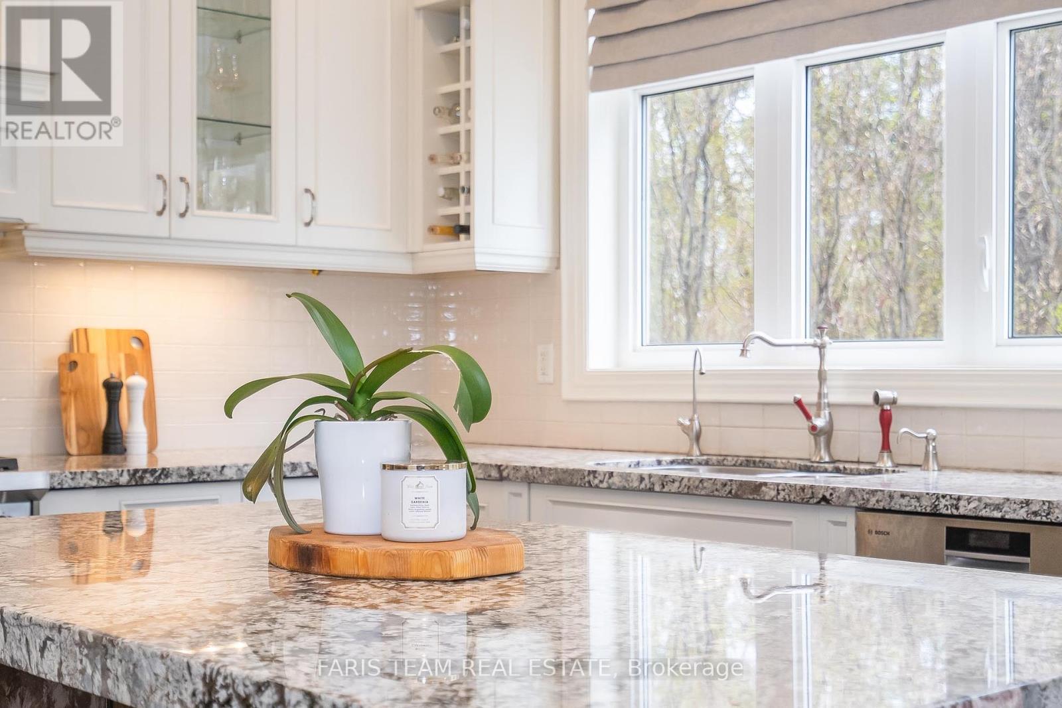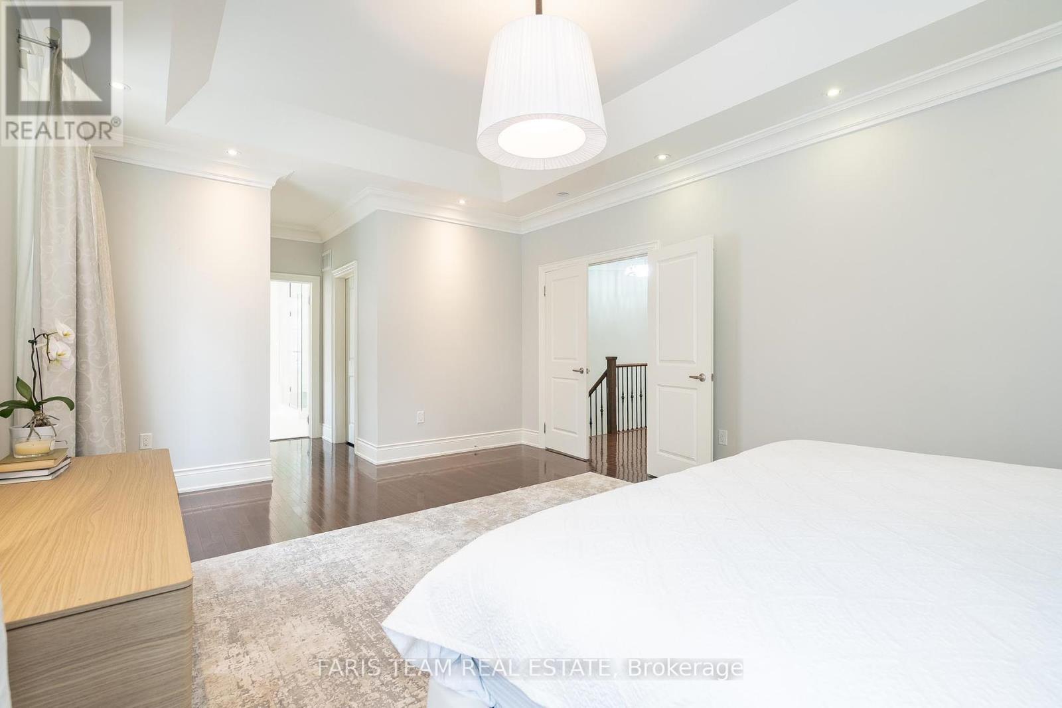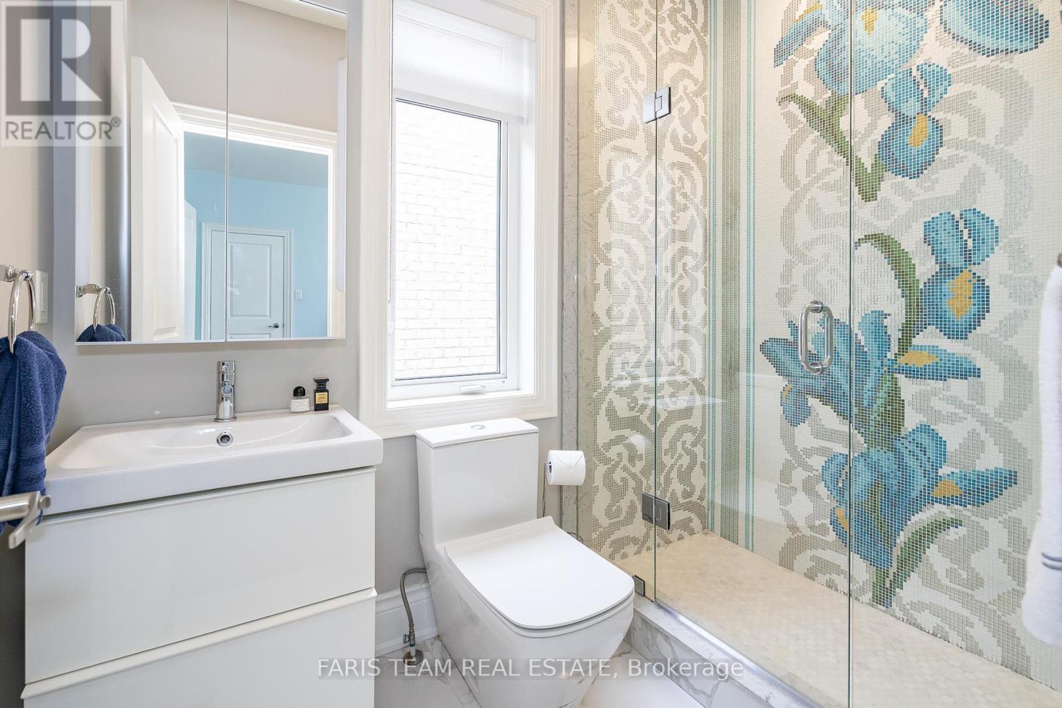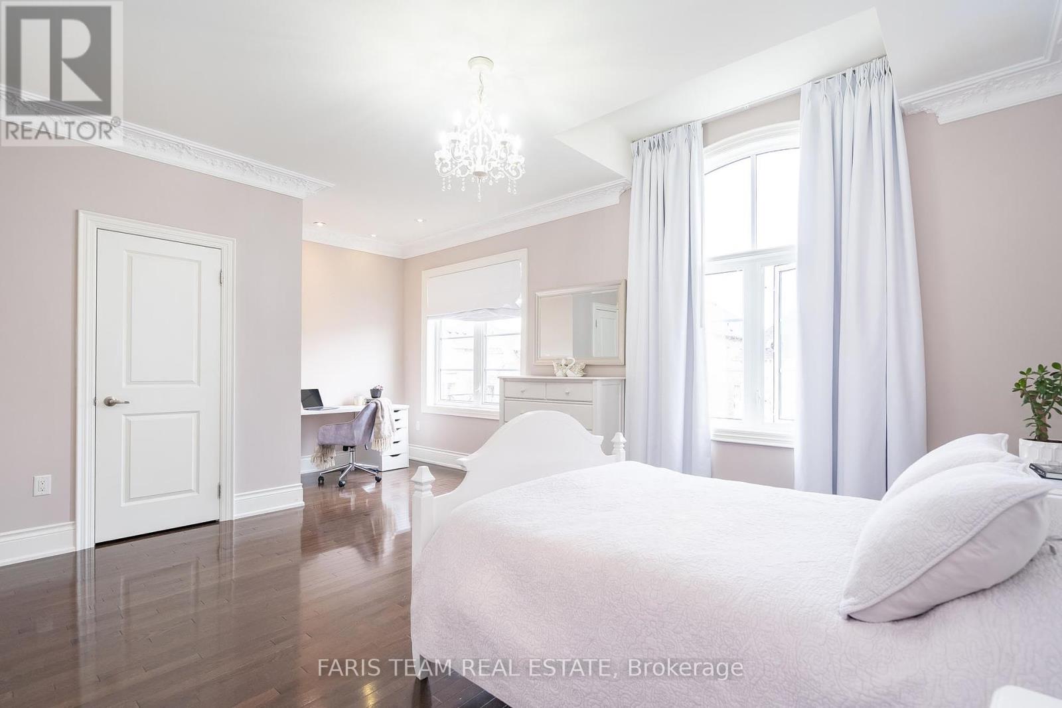5 Bedroom
5 Bathroom
Fireplace
Central Air Conditioning
Forced Air
$2,429,000
Top 5 Reasons You Will Love This Home: 1) Experience luxury living with this exceptional 5-bedroom, 5-bathroom home nestled in the prestigious Vellore Village Estates, where convenience meets elegance with easy access to top-rated schools, parks, tennis courts, public transportation, shopping centres, restaurants, and entertainment options like Canadas Wonderland and Vaughan Mills 2) Step into the gourmet kitchen, a culinary enthusiast's dream, featuring granite countertops, an oversized island, high-end stainless steel appliances including a Sub Zero fridge and Wolf gas range, a built-in wine cellar, and a water filter, creating the perfect space to showcase your cooking skills 3) Relax and entertain in the spacious backyard oasis, a true retreat with a beautifully landscaped garden, a frameless glass deck, fruit trees, and an interlock patio backing onto a serene ravine, ideal for hosting gatherings or unwinding after a long day 4) Generously sized primary bedroom, offering a tranquil ravine view, a tray ceiling, two walk-in closets, and a spa-like ensuite adorned with premium finishes such as Roberto Cavalli tiles, a freestanding bathtub with air massage, and a glass shower with a waterfall feature 5) Enjoy the abundant living space this rare home provides, with nearly 3,500 square feet designed for a growing family or those who love to entertain, featuring 10' ceilings on the main level, 9' ceilings on the upper level, and large windows that create a bright and airy atmosphere. Age 10. Visit our website for more detailed information. **** EXTRAS **** Additional Inclusions: Fastest Residential Electric Car Charger (id:27910)
Property Details
|
MLS® Number
|
N8480462 |
|
Property Type
|
Single Family |
|
Community Name
|
Vellore Village |
|
Amenities Near By
|
Hospital, Park, Place Of Worship, Schools |
|
Features
|
Ravine |
|
Parking Space Total
|
7 |
Building
|
Bathroom Total
|
5 |
|
Bedrooms Above Ground
|
5 |
|
Bedrooms Total
|
5 |
|
Appliances
|
Central Vacuum, Dishwasher, Dryer, Garburator, Humidifier, Microwave, Oven, Range, Refrigerator, Washer, Window Coverings |
|
Basement Development
|
Unfinished |
|
Basement Features
|
Walk Out |
|
Basement Type
|
N/a (unfinished) |
|
Construction Style Attachment
|
Detached |
|
Cooling Type
|
Central Air Conditioning |
|
Exterior Finish
|
Brick, Stone |
|
Fireplace Present
|
Yes |
|
Fireplace Total
|
1 |
|
Foundation Type
|
Poured Concrete |
|
Heating Fuel
|
Natural Gas |
|
Heating Type
|
Forced Air |
|
Stories Total
|
2 |
|
Type
|
House |
|
Utility Water
|
Municipal Water |
Parking
Land
|
Acreage
|
No |
|
Land Amenities
|
Hospital, Park, Place Of Worship, Schools |
|
Sewer
|
Sanitary Sewer |
|
Size Irregular
|
50.2 X 104.99 Ft |
|
Size Total Text
|
50.2 X 104.99 Ft|1/2 - 1.99 Acres |
Rooms
| Level |
Type |
Length |
Width |
Dimensions |
|
Second Level |
Primary Bedroom |
7.88 m |
4.14 m |
7.88 m x 4.14 m |
|
Second Level |
Bedroom |
6.02 m |
5.17 m |
6.02 m x 5.17 m |
|
Second Level |
Bedroom |
5.55 m |
5.17 m |
5.55 m x 5.17 m |
|
Second Level |
Bedroom |
3.84 m |
3.46 m |
3.84 m x 3.46 m |
|
Second Level |
Bedroom |
3.61 m |
3.62 m |
3.61 m x 3.62 m |
|
Main Level |
Kitchen |
6.37 m |
4.15 m |
6.37 m x 4.15 m |
|
Main Level |
Dining Room |
6.04 m |
3.72 m |
6.04 m x 3.72 m |
|
Main Level |
Family Room |
5.08 m |
4.69 m |
5.08 m x 4.69 m |
|
Main Level |
Office |
3.86 m |
3.42 m |
3.86 m x 3.42 m |
|
Main Level |
Laundry Room |
3.74 m |
2.29 m |
3.74 m x 2.29 m |









