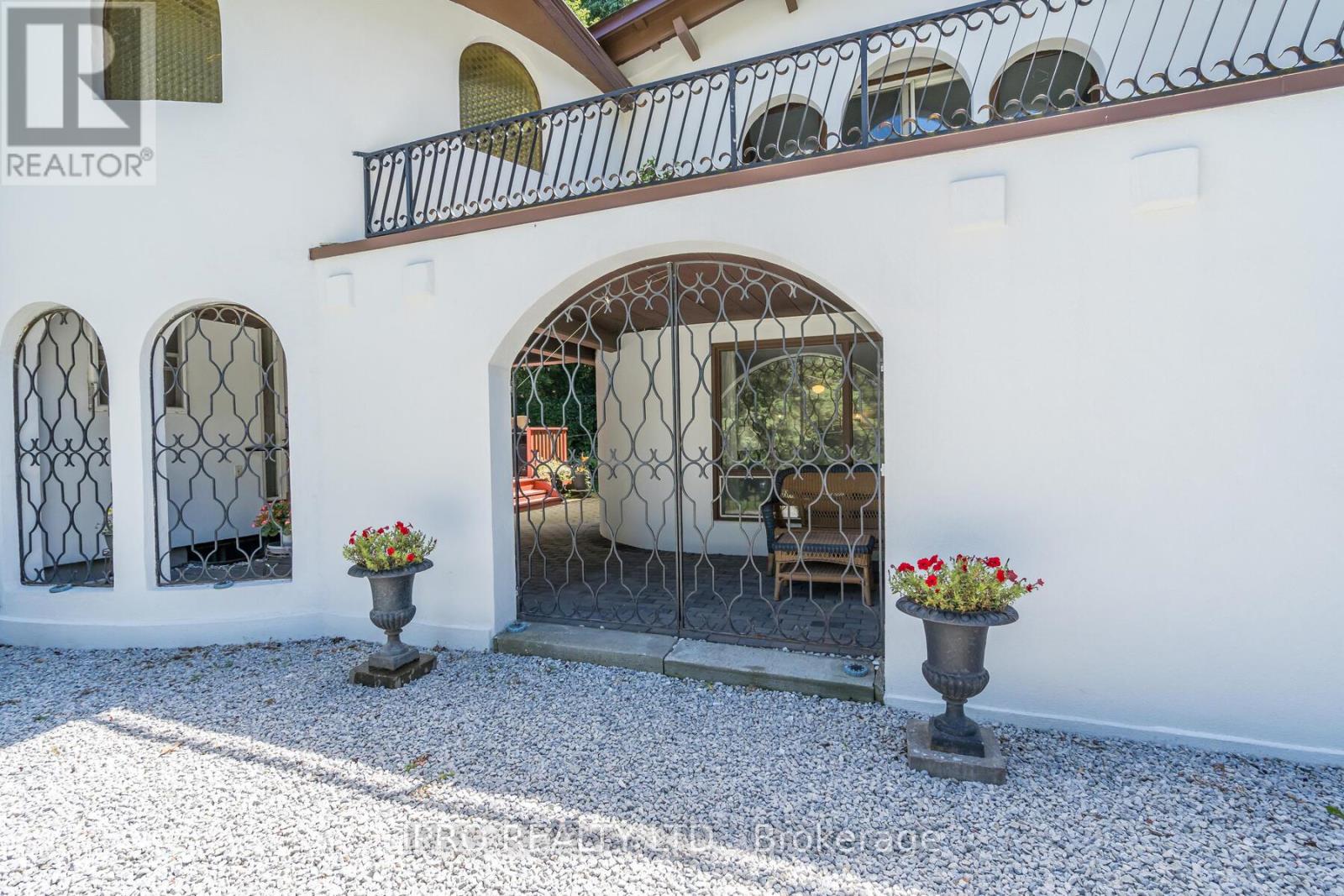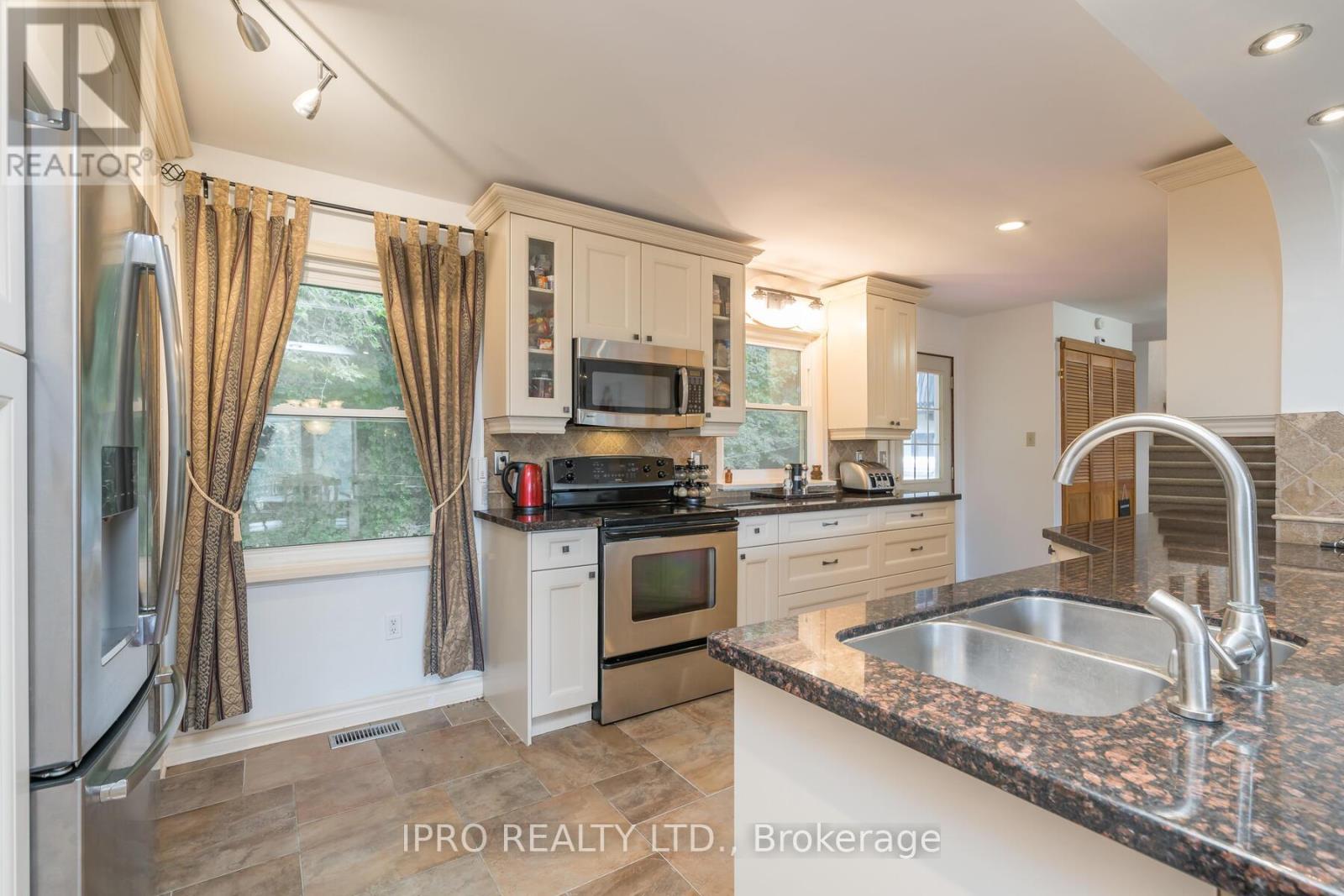4 Bedroom
2 Bathroom
Fireplace
Wall Unit
Forced Air
$1,275,000
In the ""Glen"" as we call it - quiet village living, meandering river, village arts centre and shops, popular restaurants and close to the Bruce Trail. 30 minutes to airport and 5 minutes to GO Station. This unique home is located on .66 acres at the end of Park St., on a quiet cul-de-sac. Breezeway, wrought iron accents at entrance way and balconies. Spanish styling. Multiple balconies. Quiet, and private, rear deck backing onto trees. Please view video and pictures to experience! (id:27910)
Property Details
|
MLS® Number
|
W8132726 |
|
Property Type
|
Single Family |
|
Community Name
|
Georgetown |
|
Parking Space Total
|
9 |
Building
|
Bathroom Total
|
2 |
|
Bedrooms Above Ground
|
2 |
|
Bedrooms Below Ground
|
2 |
|
Bedrooms Total
|
4 |
|
Basement Development
|
Partially Finished |
|
Basement Type
|
N/a (partially Finished) |
|
Construction Style Attachment
|
Detached |
|
Cooling Type
|
Wall Unit |
|
Exterior Finish
|
Stucco |
|
Fireplace Present
|
Yes |
|
Heating Fuel
|
Natural Gas |
|
Heating Type
|
Forced Air |
|
Stories Total
|
2 |
|
Type
|
House |
|
Utility Water
|
Municipal Water |
Parking
Land
|
Acreage
|
No |
|
Sewer
|
Septic System |
|
Size Irregular
|
66 X 150 Ft ; Triangle Lot; Existing Survey |
|
Size Total Text
|
66 X 150 Ft ; Triangle Lot; Existing Survey |
Rooms
| Level |
Type |
Length |
Width |
Dimensions |
|
Second Level |
Primary Bedroom |
7.3 m |
3 m |
7.3 m x 3 m |
|
Second Level |
Sitting Room |
6.1 m |
3.8 m |
6.1 m x 3.8 m |
|
Basement |
Bedroom 3 |
2.5 m |
4.2 m |
2.5 m x 4.2 m |
|
Basement |
Playroom |
5.5 m |
2.2 m |
5.5 m x 2.2 m |
|
Basement |
Bedroom 4 |
3.95 m |
3 m |
3.95 m x 3 m |
|
Basement |
Office |
3 m |
2 m |
3 m x 2 m |
|
Main Level |
Living Room |
5.1 m |
6.4 m |
5.1 m x 6.4 m |
|
Main Level |
Kitchen |
4.5 m |
2.45 m |
4.5 m x 2.45 m |
|
Ground Level |
Family Room |
7.1 m |
7.5 m |
7.1 m x 7.5 m |
|
Ground Level |
Bedroom 2 |
3.4 m |
3 m |
3.4 m x 3 m |










































