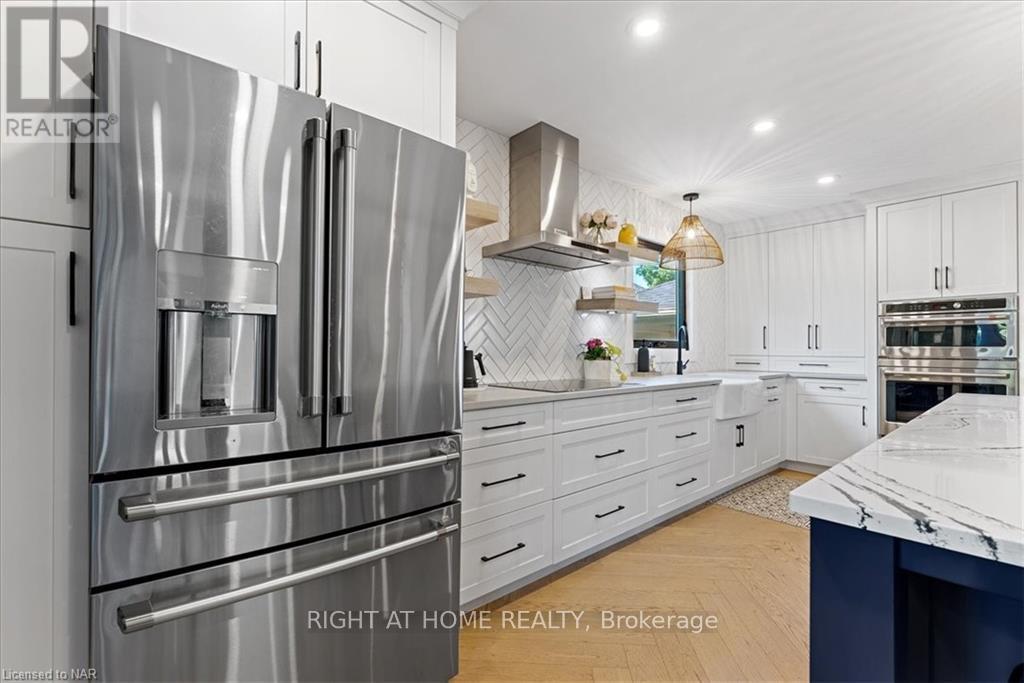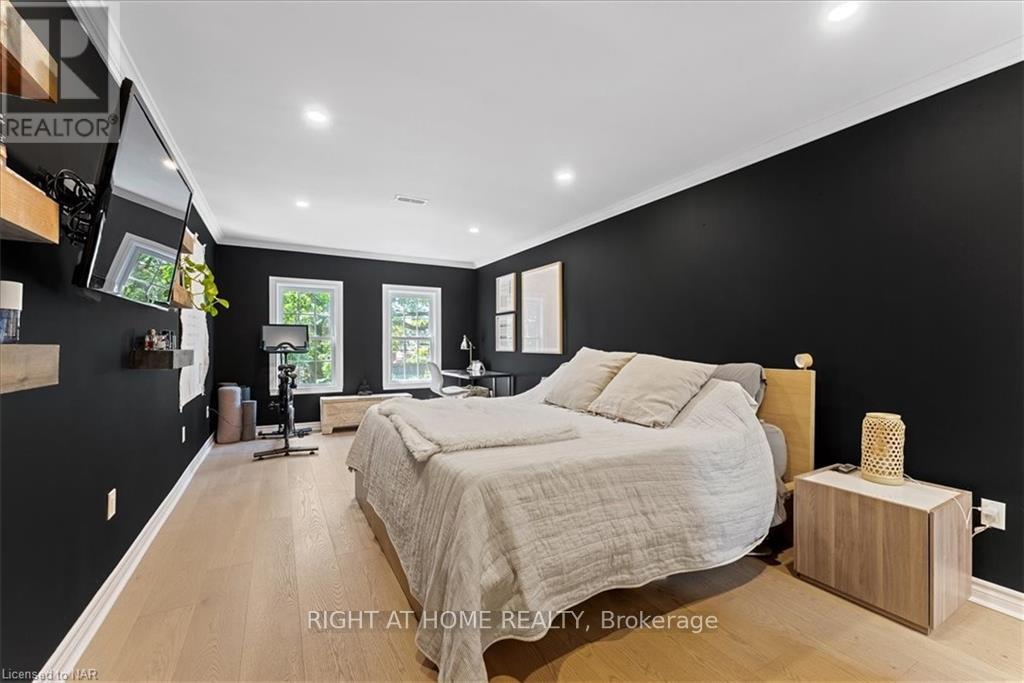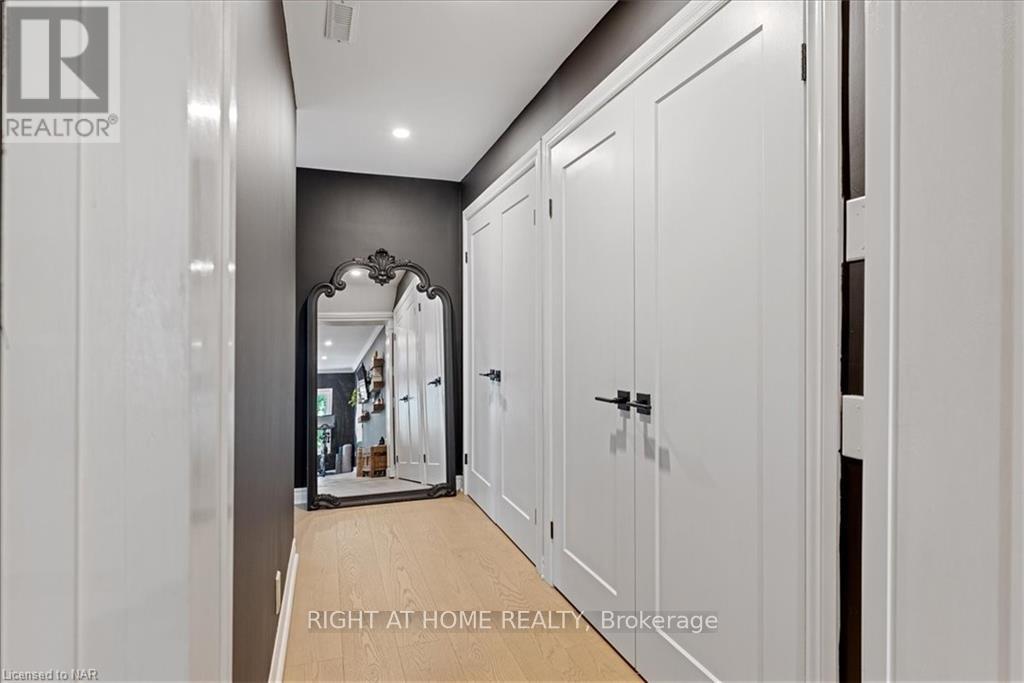4 Bedroom
3 Bathroom
Fireplace
Central Air Conditioning
Forced Air
$1,299,000
Not a single detail missed in this stylish Old Glenridge masterpiece! This house could easily be featured in a designer magazine. Every inch of this home has been meticulously designed and remodeled over the past two years. From the exquisite herringbone hardwood floors to the breathtaking Cambria quartz island, the open concept main floor is a haven for entertainers. The custom kitchen boasts top-of-the-line GE Caf appliances, a chic beverage center, a farmhouse sink, and a stylish herringbone backsplash. The main floor is completed by a dramatic formal dining room, a cozy family room with a wood-burning fireplace, and a striking powder room with convenient main floor laundry. Step outside from the kitchen to a beautifully tiered covered deck, perfect for alfresco dining and entertaining, featuring a brand-new hot tub for ultimate relaxation and evening stargazing. Upstairs, discover four generous bedrooms, including a luxurious primary suite with custom California closets and a fashionable 5-piece ensuite bathroom. The professionally finished basement offers a cozy rec room, as well as a space ideal for an office or extra sleeping quarters. For more details, please refer to the attached supplementary list of features. Make sure to check out the video tour as well! (id:27910)
Open House
This property has open houses!
Starts at:
2:00 pm
Ends at:
4:00 pm
Property Details
|
MLS® Number
|
X8403082 |
|
Property Type
|
Single Family |
|
Parking Space Total
|
3 |
Building
|
Bathroom Total
|
3 |
|
Bedrooms Above Ground
|
4 |
|
Bedrooms Total
|
4 |
|
Appliances
|
Dishwasher, Dryer, Hot Tub, Microwave, Oven, Range, Refrigerator, Stove, Washer, Window Coverings |
|
Basement Development
|
Partially Finished |
|
Basement Type
|
Partial (partially Finished) |
|
Construction Style Attachment
|
Detached |
|
Cooling Type
|
Central Air Conditioning |
|
Exterior Finish
|
Vinyl Siding |
|
Fireplace Present
|
Yes |
|
Fireplace Total
|
2 |
|
Foundation Type
|
Poured Concrete |
|
Heating Fuel
|
Natural Gas |
|
Heating Type
|
Forced Air |
|
Stories Total
|
2 |
|
Type
|
House |
|
Utility Water
|
Municipal Water |
Parking
Land
|
Acreage
|
No |
|
Sewer
|
Sanitary Sewer |
|
Size Irregular
|
40 X 120 Ft |
|
Size Total Text
|
40 X 120 Ft |
Rooms
| Level |
Type |
Length |
Width |
Dimensions |
|
Second Level |
Primary Bedroom |
7.06 m |
3.4 m |
7.06 m x 3.4 m |
|
Second Level |
Bedroom |
4.01 m |
2.74 m |
4.01 m x 2.74 m |
|
Second Level |
Bedroom |
3.35 m |
3 m |
3.35 m x 3 m |
|
Second Level |
Bedroom |
3.51 m |
2.62 m |
3.51 m x 2.62 m |
|
Second Level |
Bathroom |
1.2 m |
2.5 m |
1.2 m x 2.5 m |
|
Basement |
Bathroom |
1.2 m |
2.5 m |
1.2 m x 2.5 m |
|
Basement |
Recreational, Games Room |
6.02 m |
3.58 m |
6.02 m x 3.58 m |
|
Main Level |
Living Room |
6.32 m |
3.48 m |
6.32 m x 3.48 m |
|
Main Level |
Dining Room |
4.09 m |
3.2 m |
4.09 m x 3.2 m |
|
Main Level |
Family Room |
7.06 m |
3.71 m |
7.06 m x 3.71 m |
|
Main Level |
Kitchen |
5.87 m |
3.4 m |
5.87 m x 3.4 m |
|
Main Level |
Bathroom |
1.2 m |
2.5 m |
1.2 m x 2.5 m |










































