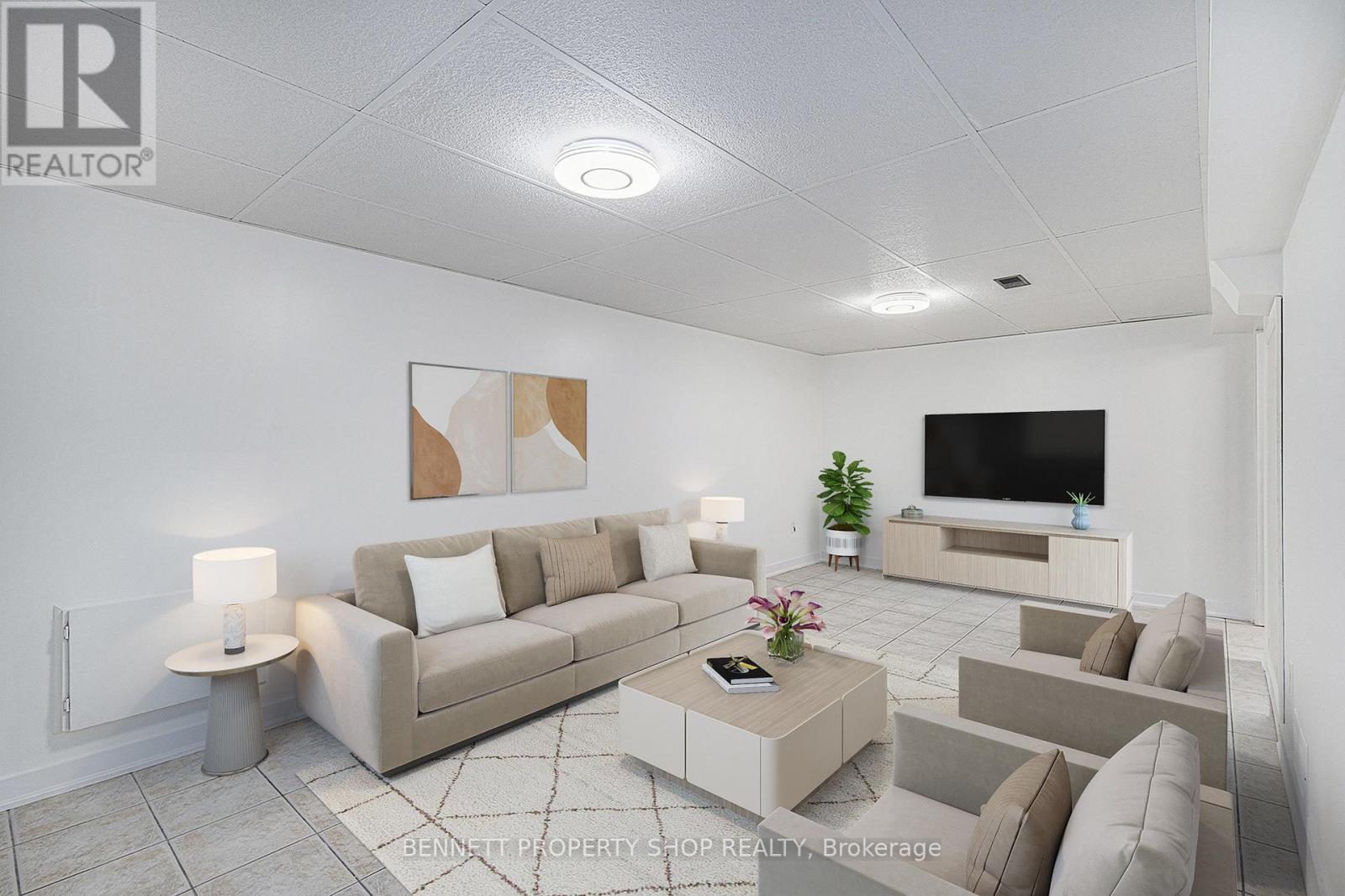3 Bedroom
2 Bathroom
1,500 - 2,000 ft2
Fireplace
Central Air Conditioning
Forced Air
$774,900
Offering unparalleled access to the LRT, Highway 174, and top-rated schools, You don't want to miss this Move-in Ready Home! Every detail has been meticulously updated for you! The bright, modern interior featuring fresh paint, brand-new flooring and new lighting throughout is everything you've dreamed of! The main floor boasts a spacious main floor living area with a family room, separate dining room and living room, complete with updated kitchen and brand new stainless steel appliances. Work-from-home professionals will love the whole-house hardwired internet, ensuring seamless connectivity. The fully finished basement includes a separate den, easily convertible into a fourth bedroom while still offering a large area den, offering flexibility for guests or a growing family. Outside, the largest backyard in the neighbourhood is a showstopper, with endless potential for a pool, hockey rink, coach house, or all three! The freshly paved (2024 )driveway leads to a drywalled Double Car garage with a newly finished concrete floor, prepped for your EV charger. Every inch of this home screams quality and convenience, from the modern upgrades to its unbeatable location. Don't miss your chance to own this turnkey masterpiece - schedule your viewing today! (id:28469)
Property Details
|
MLS® Number
|
X12103079 |
|
Property Type
|
Single Family |
|
Neigbourhood
|
Hiawatha Park |
|
Community Name
|
2001 - Convent Glen |
|
Amenities Near By
|
Park, Public Transit |
|
Features
|
Irregular Lot Size, Flat Site, Carpet Free |
|
Parking Space Total
|
6 |
Building
|
Bathroom Total
|
2 |
|
Bedrooms Above Ground
|
3 |
|
Bedrooms Total
|
3 |
|
Age
|
31 To 50 Years |
|
Appliances
|
Dishwasher, Hood Fan, Stove, Refrigerator |
|
Basement Development
|
Finished |
|
Basement Type
|
Full (finished) |
|
Construction Style Attachment
|
Detached |
|
Cooling Type
|
Central Air Conditioning |
|
Exterior Finish
|
Brick |
|
Fireplace Present
|
Yes |
|
Fireplace Total
|
1 |
|
Foundation Type
|
Concrete |
|
Half Bath Total
|
1 |
|
Heating Fuel
|
Natural Gas |
|
Heating Type
|
Forced Air |
|
Stories Total
|
2 |
|
Size Interior
|
1,500 - 2,000 Ft2 |
|
Type
|
House |
|
Utility Water
|
Municipal Water |
Parking
Land
|
Acreage
|
No |
|
Land Amenities
|
Park, Public Transit |
|
Sewer
|
Sanitary Sewer |
|
Size Depth
|
124 Ft ,8 In |
|
Size Frontage
|
45 Ft ,1 In |
|
Size Irregular
|
45.1 X 124.7 Ft ; Backyard Is 78 Ft Wide |
|
Size Total Text
|
45.1 X 124.7 Ft ; Backyard Is 78 Ft Wide|under 1/2 Acre |
Rooms
| Level |
Type |
Length |
Width |
Dimensions |
|
Second Level |
Bedroom 3 |
3.61 m |
2.98 m |
3.61 m x 2.98 m |
|
Second Level |
Primary Bedroom |
4.41 m |
3.63 m |
4.41 m x 3.63 m |
|
Second Level |
Bathroom |
3.21 m |
2.13 m |
3.21 m x 2.13 m |
|
Second Level |
Bedroom 2 |
4.73 m |
3.23 m |
4.73 m x 3.23 m |
|
Lower Level |
Recreational, Games Room |
9.6 m |
7.03 m |
9.6 m x 7.03 m |
|
Lower Level |
Utility Room |
3.06 m |
2.76 m |
3.06 m x 2.76 m |
|
Lower Level |
Other |
4.11 m |
4.4 m |
4.11 m x 4.4 m |
|
Main Level |
Foyer |
1.74 m |
3.31 m |
1.74 m x 3.31 m |
|
Main Level |
Living Room |
4.72 m |
3.62 m |
4.72 m x 3.62 m |
|
Main Level |
Dining Room |
3.21 m |
3.87 m |
3.21 m x 3.87 m |
|
Main Level |
Kitchen |
6.53 m |
3.87 m |
6.53 m x 3.87 m |
|
Main Level |
Family Room |
4.26 m |
3.15 m |
4.26 m x 3.15 m |
|
Main Level |
Laundry Room |
2.25 m |
1.9 m |
2.25 m x 1.9 m |

























