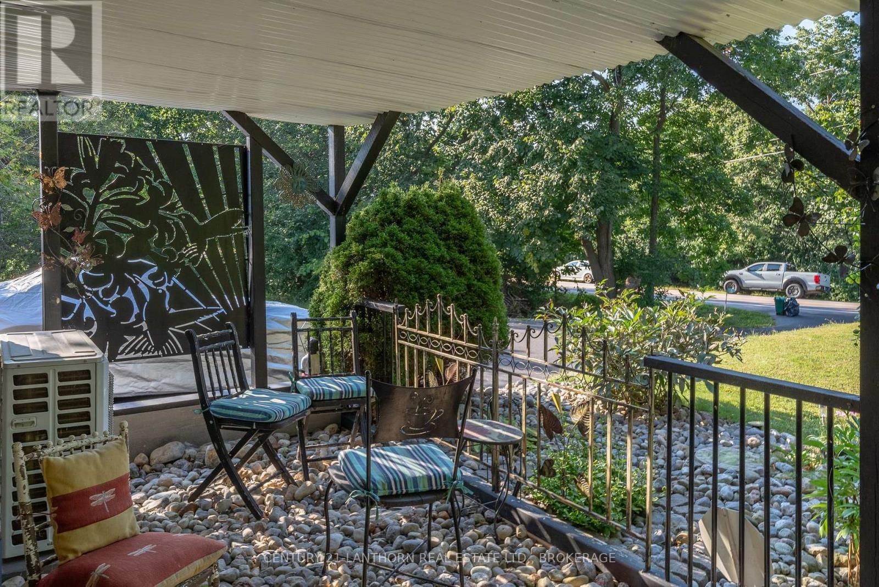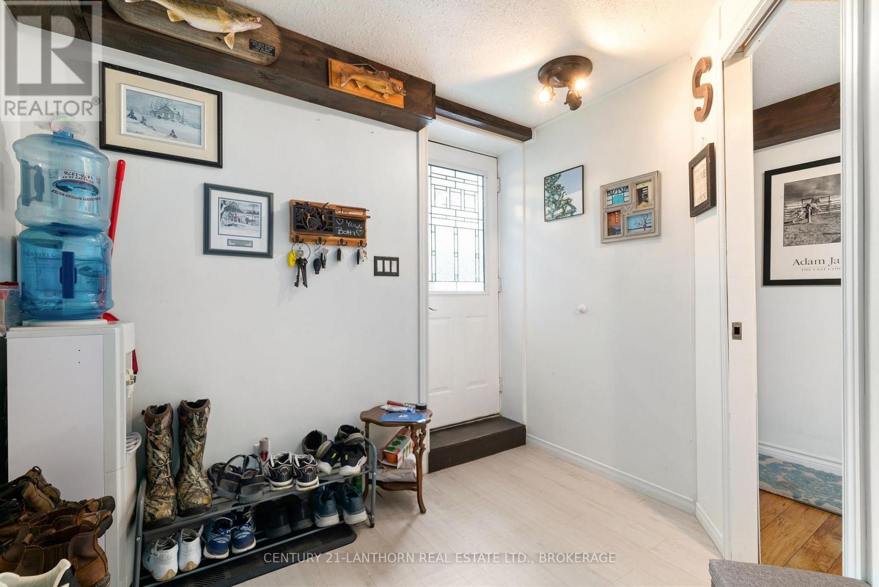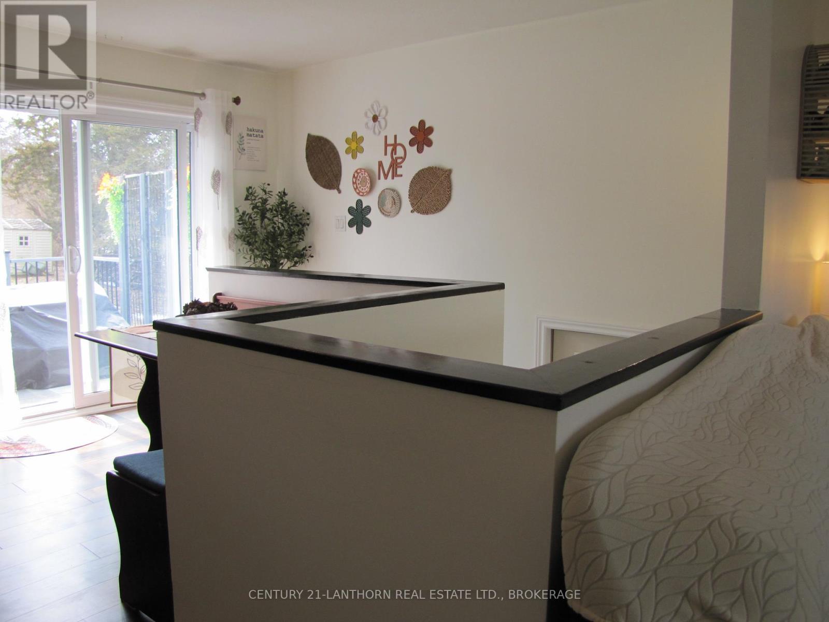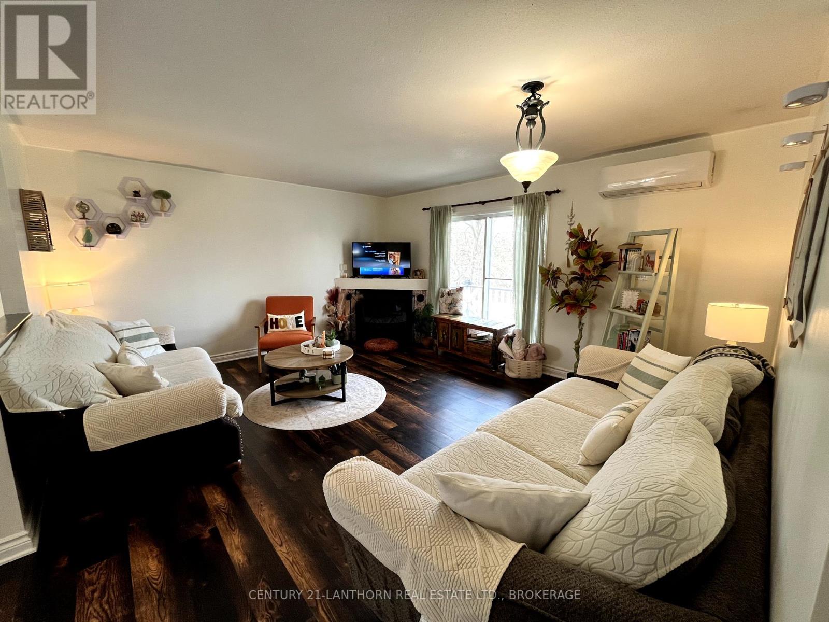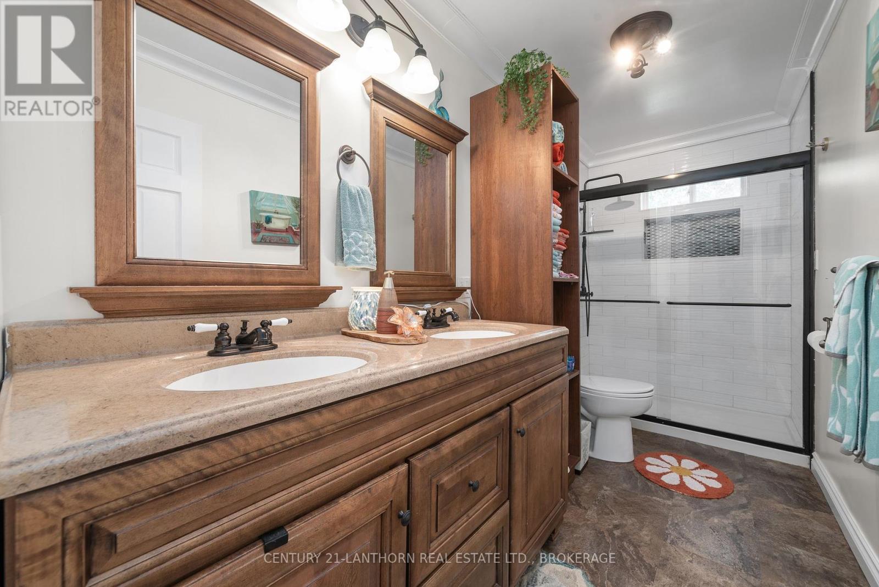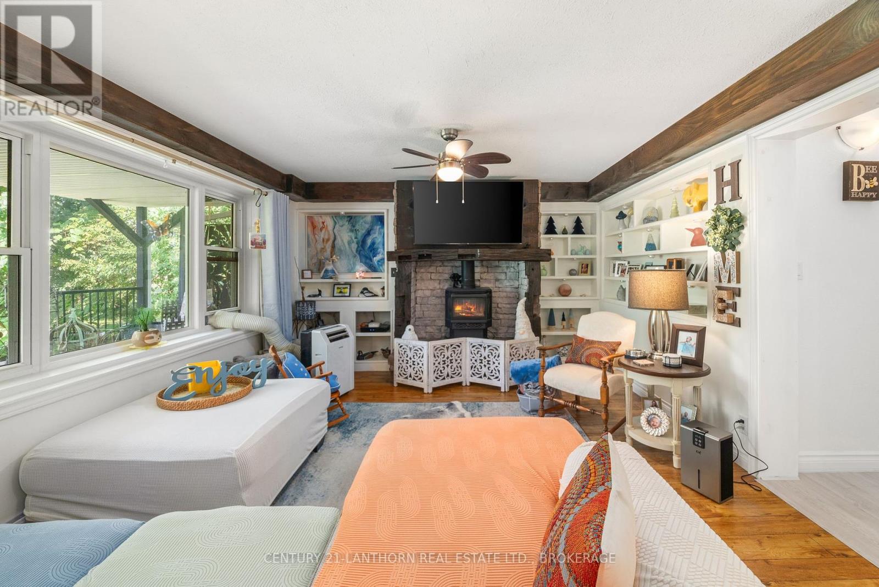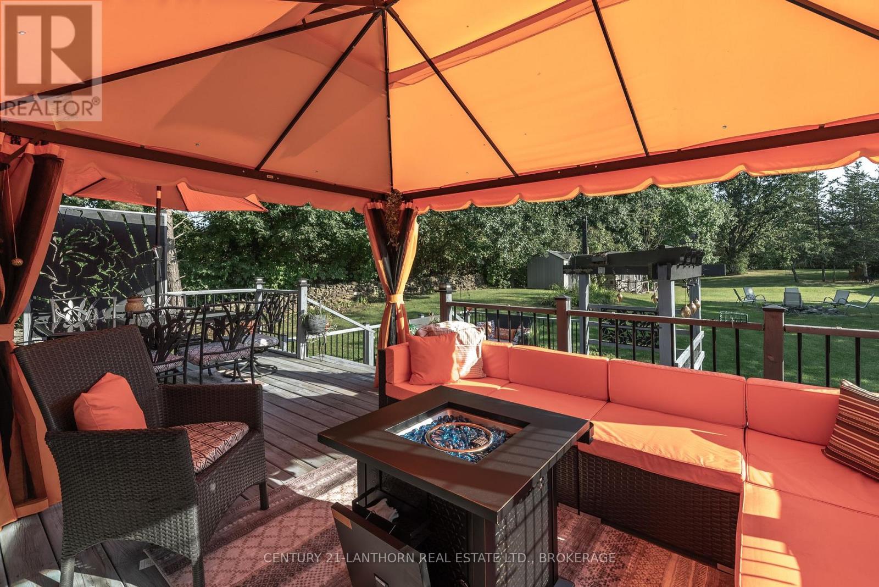3 Bedroom
2 Bathroom
1,500 - 2,000 ft2
Bungalow
Fireplace
Other
$699,900
A MUST SEE Immediate Possession Available : Charming Country Home with Income Potential & Extra Living Space! Get the feel of country living but close to downtown Picton, Lake on the Mountain and the Glenora ferry. It is central to all The County has to offer such as stunning beaches, renowned wineries, and the exciting new Base31 entertainment venue. This charming, recently renovated and well-maintained 2+1 bedroom, 2-full bath home offers flexibility for families, investors, or those looking for extra financial support. Whether you're considering a secondary suite for rental income, welcoming kids returning from college or university, or simply looking for help with the mortgage, this home provides excellent possibilities.This home features a propane stove downstairs and propane fireplace upstairs. Included are new kitchen appliances with Wi-Fi connectivity and warranty. Recent renovations and additions include Reverse Osmosis (RO) system, granite countertops, upstairs flooring, updated bathrooms with double sinks, all windows replaced, steel roof and new 200amp panel box. An attached heated and insulated garage offers additional living space, perfect for a TV room, art studio, or creative retreat. The basement is fully finished and has a separate entrance. There is a large upper front deck, large rock garden for quiet private nights below and large 3-tier back deck for entertaining. The house is situated on a large private country lot and has the original restored log cabin that has an interlocking brick floor and two large sheds for all kinds of storage.Enjoy all that Prince Edward County has to offer without the high costs! Don't miss this fantastic opportunity to own a versatile home in a prime location. (id:28469)
Open House
This property has open houses!
Starts at:
1:00 pm
Ends at:
3:00 pm
Property Details
|
MLS® Number
|
X12010585 |
|
Property Type
|
Single Family |
|
Community Name
|
Hallowell |
|
Features
|
Hillside, Level |
|
Parking Space Total
|
4 |
|
Structure
|
Deck, Shed |
Building
|
Bathroom Total
|
2 |
|
Bedrooms Above Ground
|
2 |
|
Bedrooms Below Ground
|
1 |
|
Bedrooms Total
|
3 |
|
Age
|
31 To 50 Years |
|
Amenities
|
Fireplace(s) |
|
Appliances
|
Water Heater, Microwave, Stove, Refrigerator |
|
Architectural Style
|
Bungalow |
|
Basement Development
|
Finished |
|
Basement Features
|
Walk Out |
|
Basement Type
|
N/a (finished) |
|
Construction Style Attachment
|
Detached |
|
Exterior Finish
|
Vinyl Siding |
|
Fireplace Present
|
Yes |
|
Foundation Type
|
Block |
|
Heating Fuel
|
Propane |
|
Heating Type
|
Other |
|
Stories Total
|
1 |
|
Size Interior
|
1,500 - 2,000 Ft2 |
|
Type
|
House |
|
Utility Water
|
Drilled Well |
Parking
Land
|
Acreage
|
No |
|
Sewer
|
Septic System |
|
Size Depth
|
333 Ft ,7 In |
|
Size Frontage
|
83 Ft ,4 In |
|
Size Irregular
|
83.4 X 333.6 Ft |
|
Size Total Text
|
83.4 X 333.6 Ft|1/2 - 1.99 Acres |
|
Zoning Description
|
Rr1 |
Rooms
| Level |
Type |
Length |
Width |
Dimensions |
|
Lower Level |
Bathroom |
4.14 m |
3.71 m |
4.14 m x 3.71 m |
|
Lower Level |
Family Room |
5.79 m |
3.91 m |
5.79 m x 3.91 m |
|
Lower Level |
Kitchen |
5.38 m |
3.91 m |
5.38 m x 3.91 m |
|
Lower Level |
Study |
5.72 m |
5.54 m |
5.72 m x 5.54 m |
|
Lower Level |
Other |
2.18 m |
1.45 m |
2.18 m x 1.45 m |
|
Lower Level |
Office |
2.59 m |
2.41 m |
2.59 m x 2.41 m |
|
Lower Level |
Bedroom |
3.43 m |
3.23 m |
3.43 m x 3.23 m |
|
Main Level |
Living Room |
5.05 m |
4.42 m |
5.05 m x 4.42 m |
|
Main Level |
Kitchen |
3.35 m |
3.89 m |
3.35 m x 3.89 m |
|
Main Level |
Bathroom |
3.89 m |
1.57 m |
3.89 m x 1.57 m |
|
Main Level |
Primary Bedroom |
4.65 m |
3.35 m |
4.65 m x 3.35 m |
|
Main Level |
Bedroom |
3.89 m |
2.92 m |
3.89 m x 2.92 m |
Utilities





