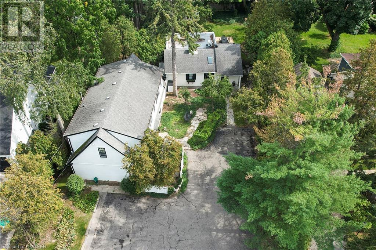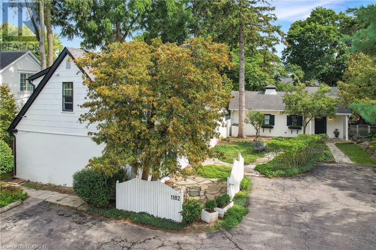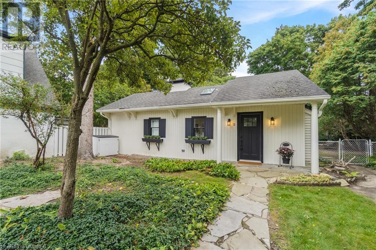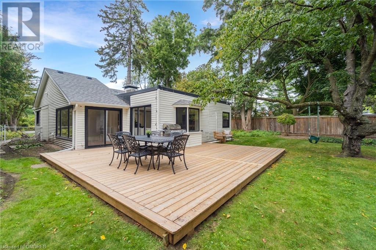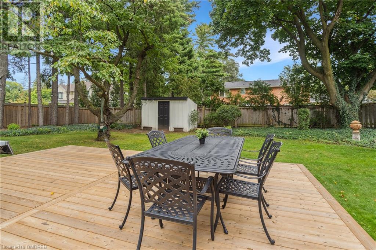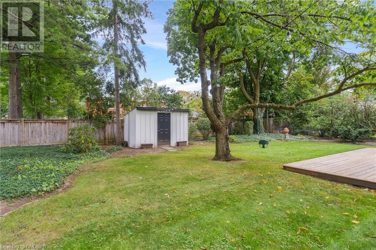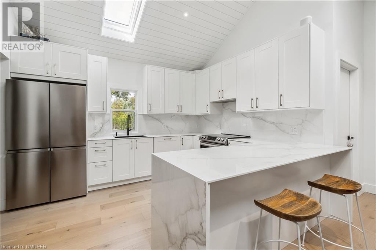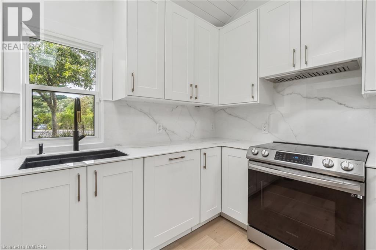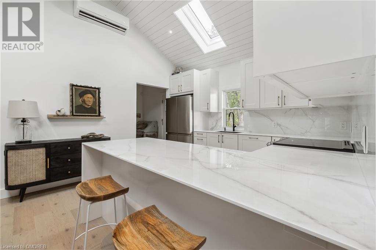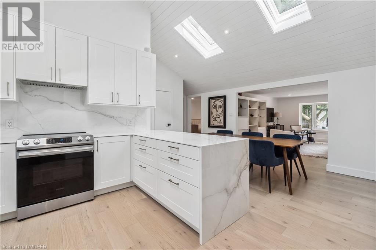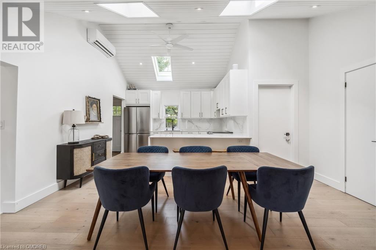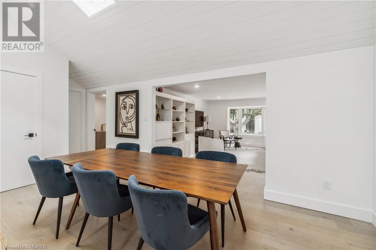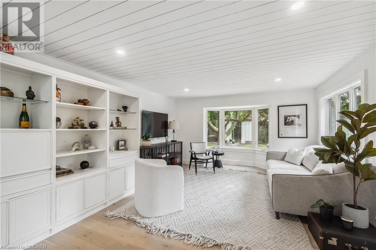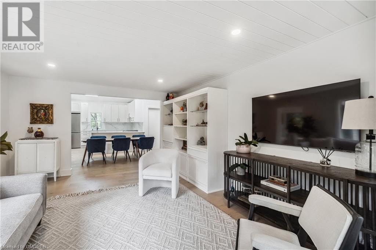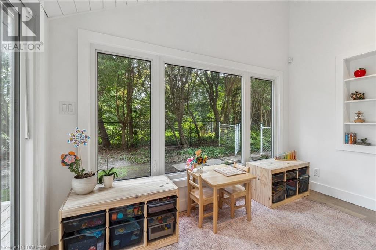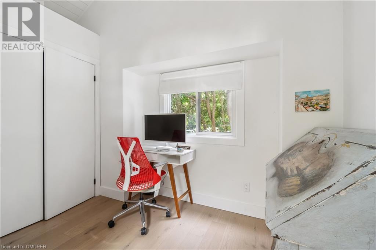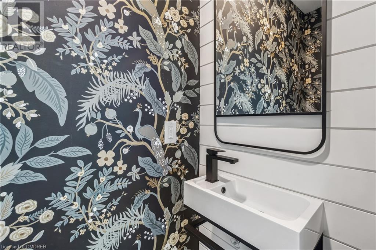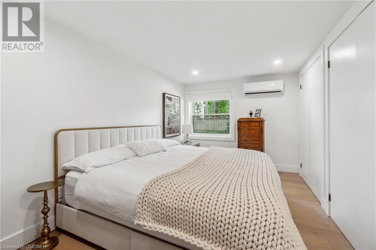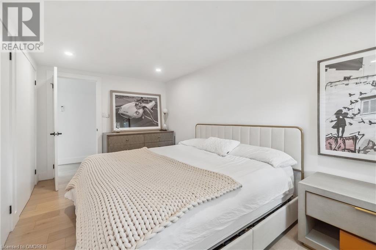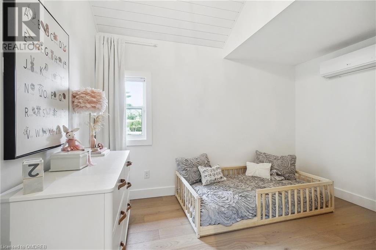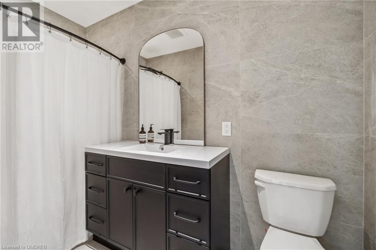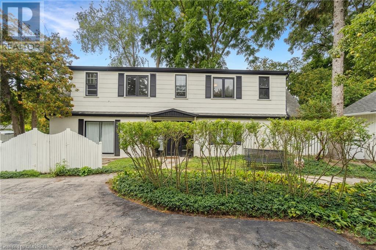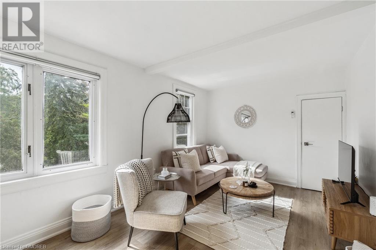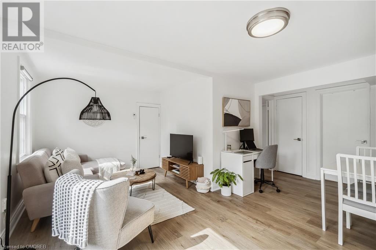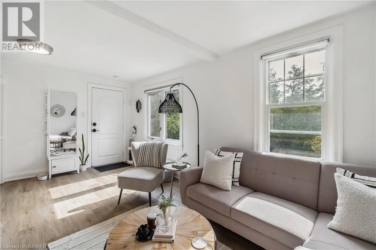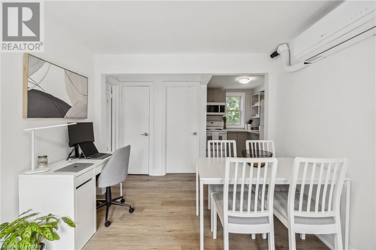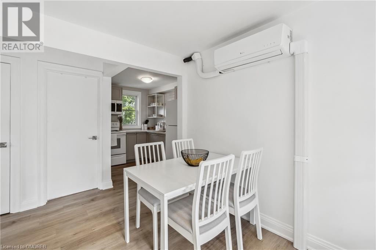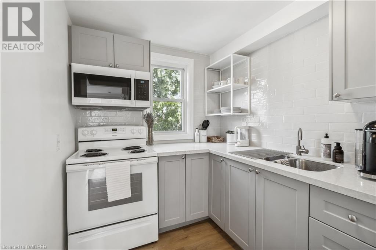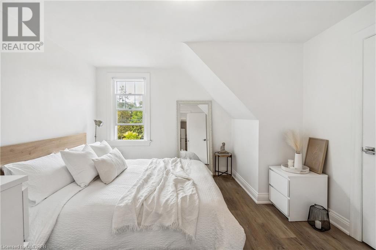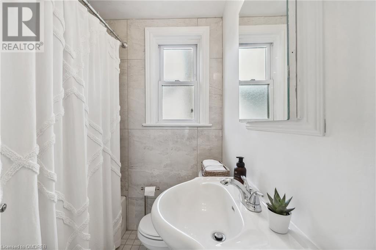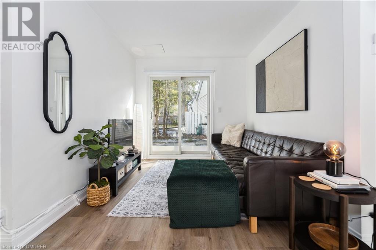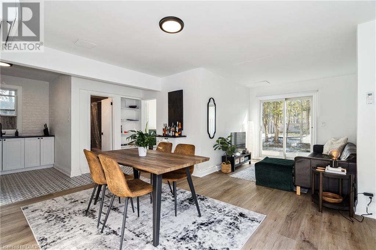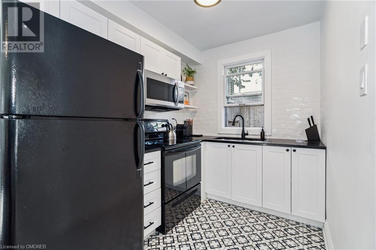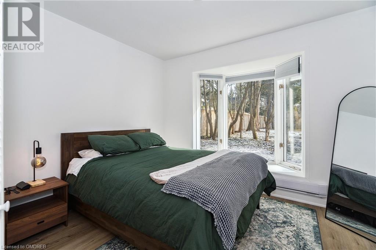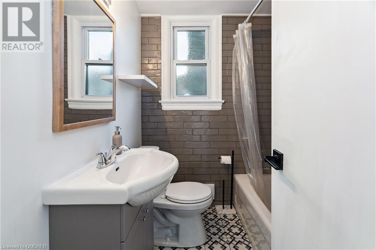6 Bedroom
6 Bathroom
3646
2 Level
Ductless
Heat Pump
$3,295,000
Rare opportunity to own a 5 unit residential property. All units have been recently renovated. On a 15,000 square foot lot which can be developed into a single luxury home in the future. Lot suits a modern build. If interested, request to see plans for a new house that were drawn. 4 units are currently leased for a monthly income of $10,350. The fifth unit would get $2,250. High monthly cash flow from a residential property in this price range. Big lots in Southeast Oakville have appreciated well as they allow for the development of larger homes. As they become more scarce, that trend is likely to continue. Given these units are recently renovated, this is an excellent land-banking opportunity. 5 kitchens worth of appliances. 2 sets of laundry equipment. Split systems for heating/cooling. Window coverings and electric light fixtures. Walk to schools in Morrison. (id:27910)
Property Details
|
MLS® Number
|
40556003 |
|
Property Type
|
Single Family |
|
Amenities Near By
|
Park, Schools |
|
Parking Space Total
|
6 |
|
Structure
|
Shed |
Building
|
Bathroom Total
|
6 |
|
Bedrooms Above Ground
|
6 |
|
Bedrooms Total
|
6 |
|
Architectural Style
|
2 Level |
|
Basement Development
|
Unfinished |
|
Basement Type
|
Partial (unfinished) |
|
Construction Style Attachment
|
Detached |
|
Cooling Type
|
Ductless |
|
Exterior Finish
|
Stucco, Hardboard |
|
Half Bath Total
|
1 |
|
Heating Type
|
Heat Pump |
|
Stories Total
|
2 |
|
Size Interior
|
3646 |
|
Type
|
House |
|
Utility Water
|
Municipal Water |
Land
|
Acreage
|
No |
|
Land Amenities
|
Park, Schools |
|
Sewer
|
Municipal Sewage System |
|
Size Depth
|
190 Ft |
|
Size Frontage
|
80 Ft |
|
Size Total Text
|
Under 1/2 Acre |
|
Zoning Description
|
Rl1-0 |
Rooms
| Level |
Type |
Length |
Width |
Dimensions |
|
Second Level |
4pc Bathroom |
|
|
Measurements not available |
|
Second Level |
Bedroom |
|
|
11'6'' x 10'11'' |
|
Second Level |
Living Room |
|
|
17'0'' x 7'11'' |
|
Second Level |
Dining Room |
|
|
9'7'' x 6'2'' |
|
Second Level |
Kitchen |
|
|
9'5'' x 6'8'' |
|
Second Level |
4pc Bathroom |
|
|
Measurements not available |
|
Second Level |
Bedroom |
|
|
11'7'' x 10'11'' |
|
Second Level |
Living Room |
|
|
16'11'' x 9'4'' |
|
Second Level |
Dining Room |
|
|
9'7'' x 4'10'' |
|
Second Level |
Kitchen |
|
|
9'4'' x 6'8'' |
|
Basement |
Laundry Room |
|
|
16'9'' x 8'0'' |
|
Main Level |
4pc Bathroom |
|
|
Measurements not available |
|
Main Level |
Bedroom |
|
|
12'3'' x 9'4'' |
|
Main Level |
Primary Bedroom |
|
|
15'6'' x 9'0'' |
|
Main Level |
2pc Bathroom |
|
|
Measurements not available |
|
Main Level |
Living Room |
|
|
17'5'' x 12'10'' |
|
Main Level |
Dining Room |
|
|
17'2'' x 9'1'' |
|
Main Level |
Sunroom |
|
|
12'0'' x 7'8'' |
|
Main Level |
Kitchen |
|
|
12'0'' x 10'4'' |
|
Main Level |
Mud Room |
|
|
9'8'' x 6'4'' |
|
Main Level |
4pc Bathroom |
|
|
Measurements not available |
|
Main Level |
Bedroom |
|
|
11'3'' x 11'0'' |
|
Main Level |
Living Room |
|
|
9'6'' x 9'1'' |
|
Main Level |
Dining Room |
|
|
14'2'' x 10'6'' |
|
Main Level |
Kitchen |
|
|
9'0'' x 6'8'' |
|
Main Level |
4pc Bathroom |
|
|
Measurements not available |
|
Main Level |
Bedroom |
|
|
11'11'' x 11'10'' |
|
Main Level |
Living Room |
|
|
17'2'' x 11'0'' |
|
Main Level |
Kitchen |
|
|
9'0'' x 7'2'' |

