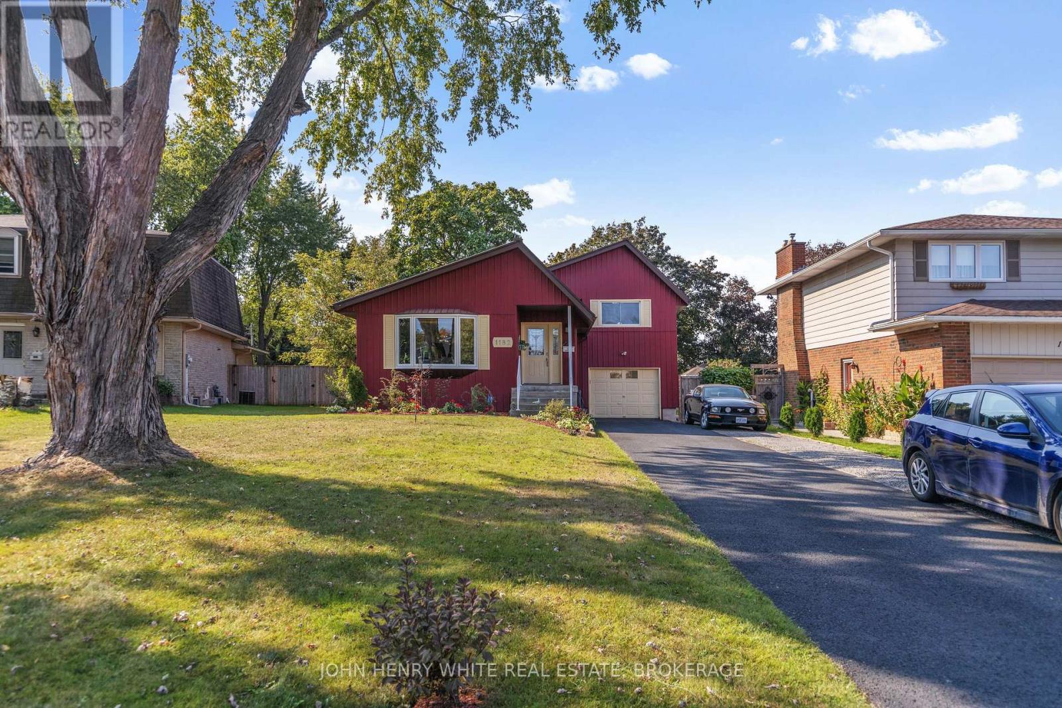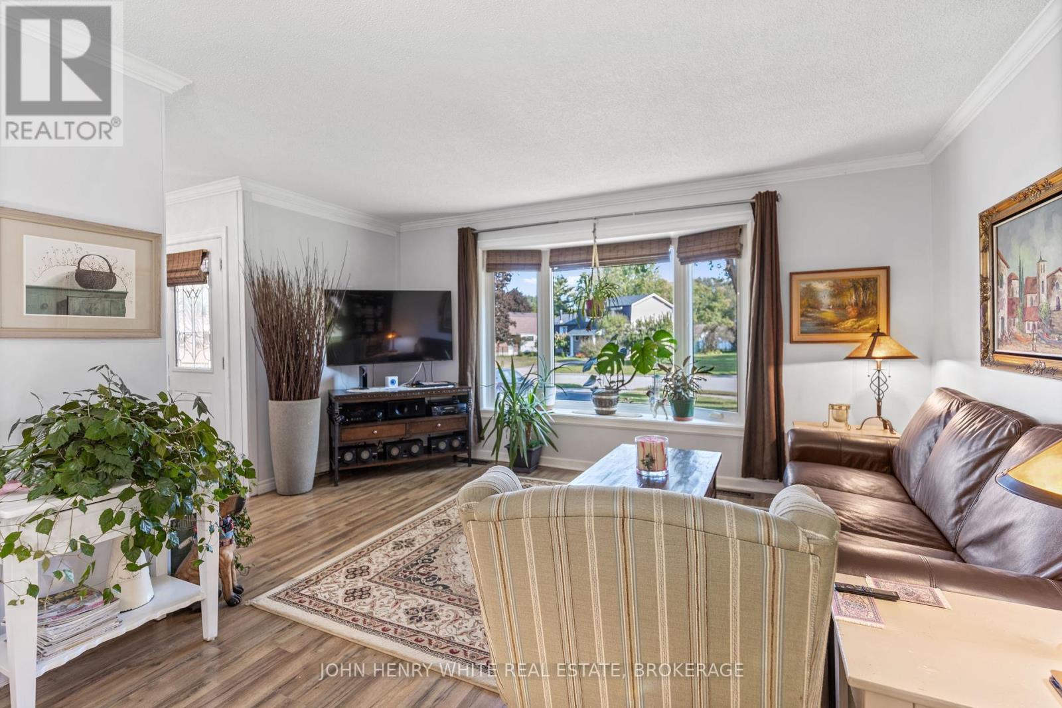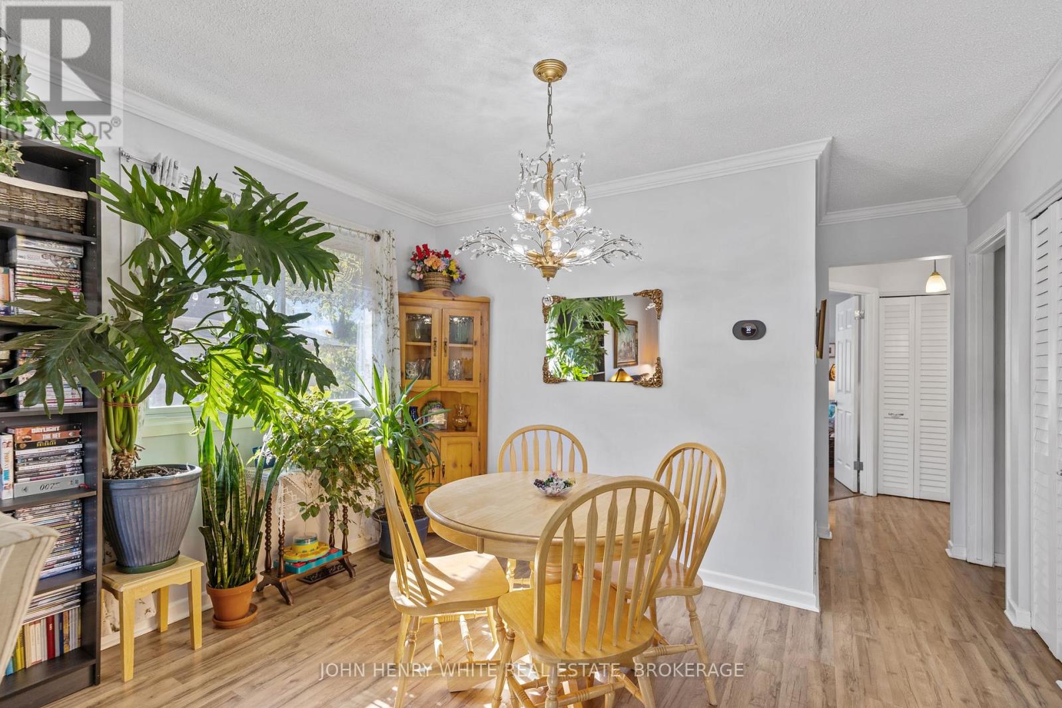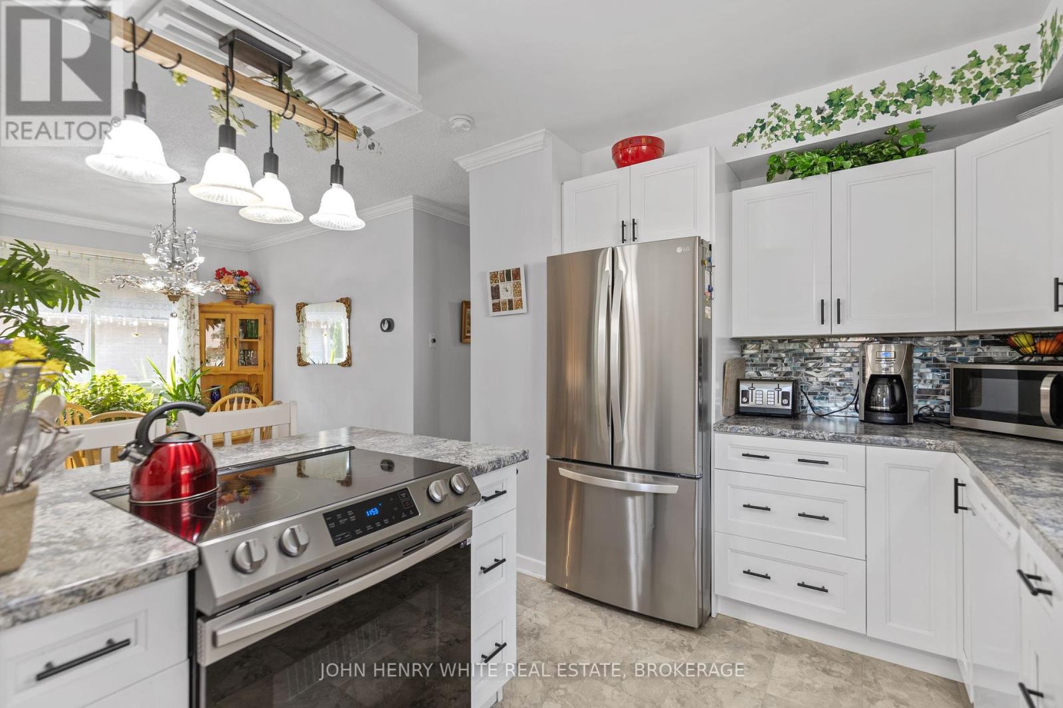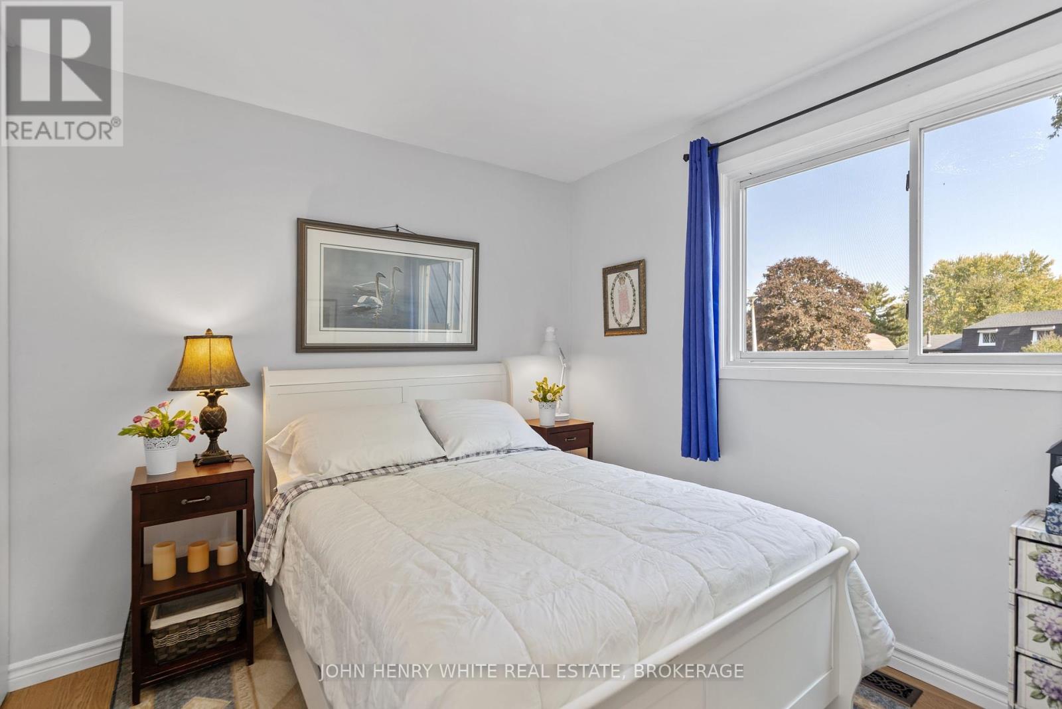1182 Queensland Place Brockville, Ontario K6V 6A7
$559,500
Quiet Cul-de-sac living. Comfortable 4 bedroom home with lots of upgrades. New kitchen December 2023, new furnace November 2023, totally redecorated in 2024. Neutral colors throughout. Parking for 8 to 10 cars. Paved driveway. Massive back yard with pool new 2024. Totally fenced back yard to protect the kids and pets. Carpet free beautiful open concept Kitchen/Living Room/Dining Room with breakfast bar with an island slide in range. Fully finished basement with bedroom, 3 piece bath and a large living area easily converted to an in-law suite! Fantastic back yard to entertain on the 43 foot by 18 foot stone patio at your back door with a new hardtop gazebo opening up to a separate 9 x 12 stone patio dance/band area. Plus another large shielded stone patio area to get out of the wind to continue to entertain. A real nice bonus in the back yard is a new November 2023 beautiful custom built 16 x 10 Amish shed that is fully winterized fully finished with separate stone walkway and deck and it has a separate 30 amp hydro panel. Presently used as a year round computer room but would also make a great Office, sewing room, craft shop or Man/Woman cave. (id:28469)
Property Details
| MLS® Number | X12050369 |
| Property Type | Single Family |
| Neigbourhood | Windsor Heights |
| Community Name | 810 - Brockville |
| Amenities Near By | Park, Public Transit, Schools |
| Community Features | Community Centre |
| Features | Cul-de-sac, Lighting, Level |
| Parking Space Total | 10 |
| Pool Type | Above Ground Pool |
| Structure | Deck, Shed |
Building
| Bathroom Total | 2 |
| Bedrooms Above Ground | 3 |
| Bedrooms Below Ground | 1 |
| Bedrooms Total | 4 |
| Age | 31 To 50 Years |
| Amenities | Fireplace(s) |
| Appliances | Water Heater, Dryer, Storage Shed, Stove, Washer, Refrigerator |
| Basement Development | Finished |
| Basement Type | Full (finished) |
| Construction Status | Insulation Upgraded |
| Construction Style Attachment | Detached |
| Cooling Type | Central Air Conditioning |
| Exterior Finish | Aluminum Siding |
| Fire Protection | Smoke Detectors |
| Fireplace Present | Yes |
| Fireplace Total | 1 |
| Flooring Type | Ceramic |
| Foundation Type | Block |
| Heating Fuel | Natural Gas |
| Heating Type | Forced Air |
| Stories Total | 2 |
| Size Interior | 1,100 - 1,500 Ft2 |
| Type | House |
| Utility Water | Municipal Water |
Parking
| Attached Garage | |
| Garage |
Land
| Acreage | No |
| Fence Type | Fenced Yard |
| Land Amenities | Park, Public Transit, Schools |
| Landscape Features | Landscaped |
| Sewer | Sanitary Sewer |
| Size Depth | 217 Ft ,10 In |
| Size Frontage | 64 Ft |
| Size Irregular | 64 X 217.9 Ft ; Yes |
| Size Total Text | 64 X 217.9 Ft ; Yes |
| Zoning Description | R2 |
Rooms
| Level | Type | Length | Width | Dimensions |
|---|---|---|---|---|
| Second Level | Bedroom | 4.18 m | 3.26 m | 4.18 m x 3.26 m |
| Second Level | Bedroom | 4.18 m | 3 m | 4.18 m x 3 m |
| Basement | Bathroom | 1.86 m | 1.77 m | 1.86 m x 1.77 m |
| Basement | Cold Room | 1.77 m | 1.25 m | 1.77 m x 1.25 m |
| Basement | Utility Room | 4.88 m | 1.77 m | 4.88 m x 1.77 m |
| Basement | Bedroom | 3.69 m | 3.2 m | 3.69 m x 3.2 m |
| Basement | Family Room | 7.25 m | 6.49 m | 7.25 m x 6.49 m |
| Main Level | Kitchen | 3.048 m | 3.048 m | 3.048 m x 3.048 m |
| Main Level | Living Room | 4.75 m | 3.75 m | 4.75 m x 3.75 m |
| Main Level | Dining Room | 3.84 m | 2.56 m | 3.84 m x 2.56 m |
| Main Level | Bedroom | 3.68 m | 3.05 m | 3.68 m x 3.05 m |
| Main Level | Sitting Room | 3.87 m | 3.72 m | 3.87 m x 3.72 m |
| Main Level | Bedroom 4 | 2.56 m | 2.29 m | 2.56 m x 2.29 m |
Utilities
| Cable | Installed |
| Sewer | Installed |

