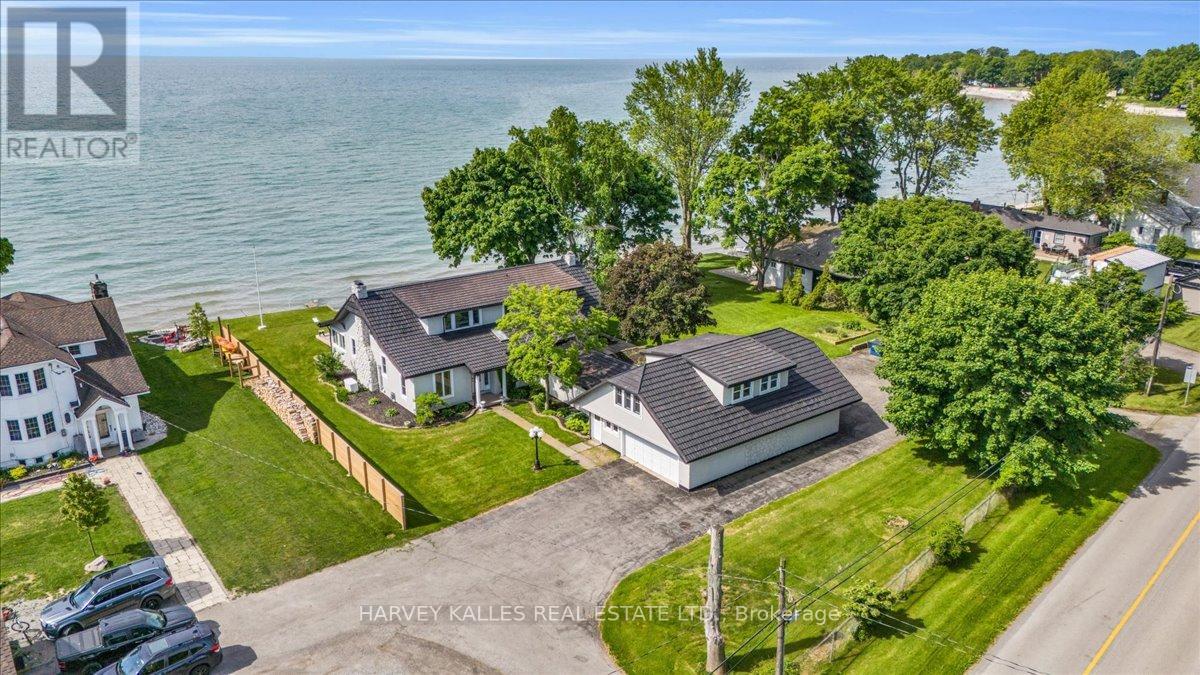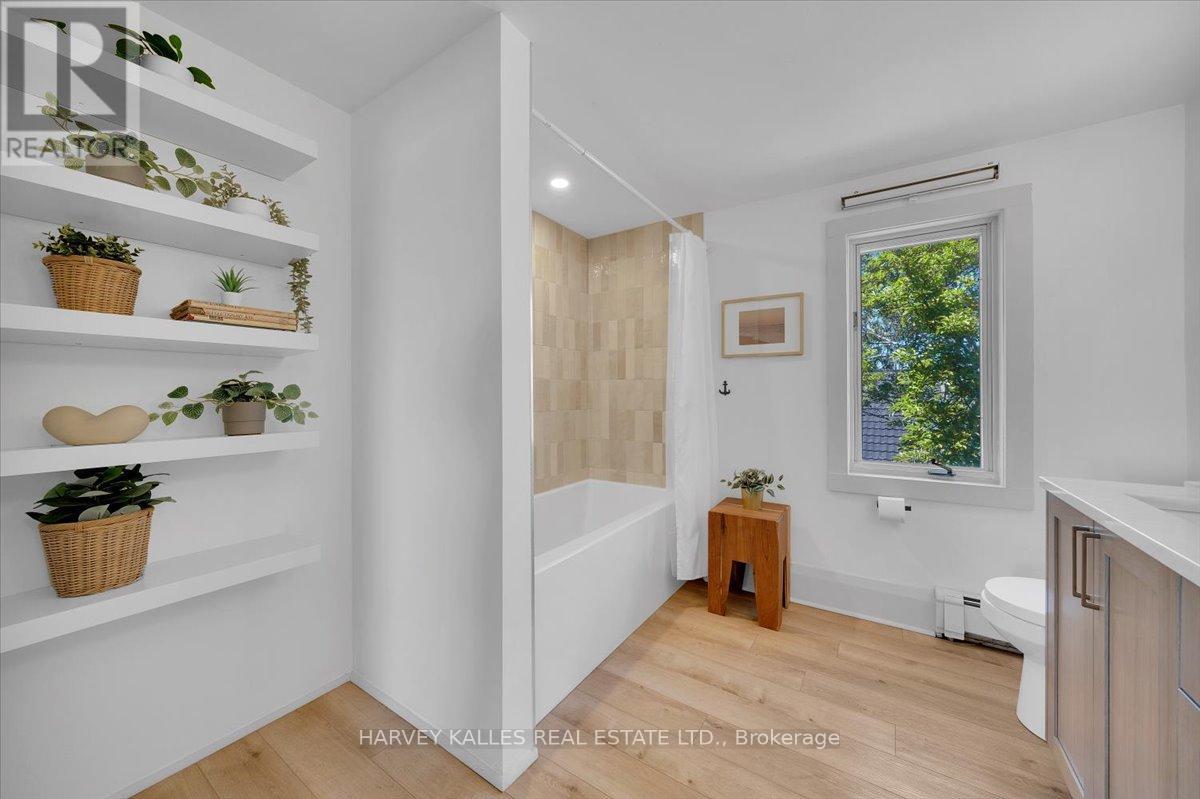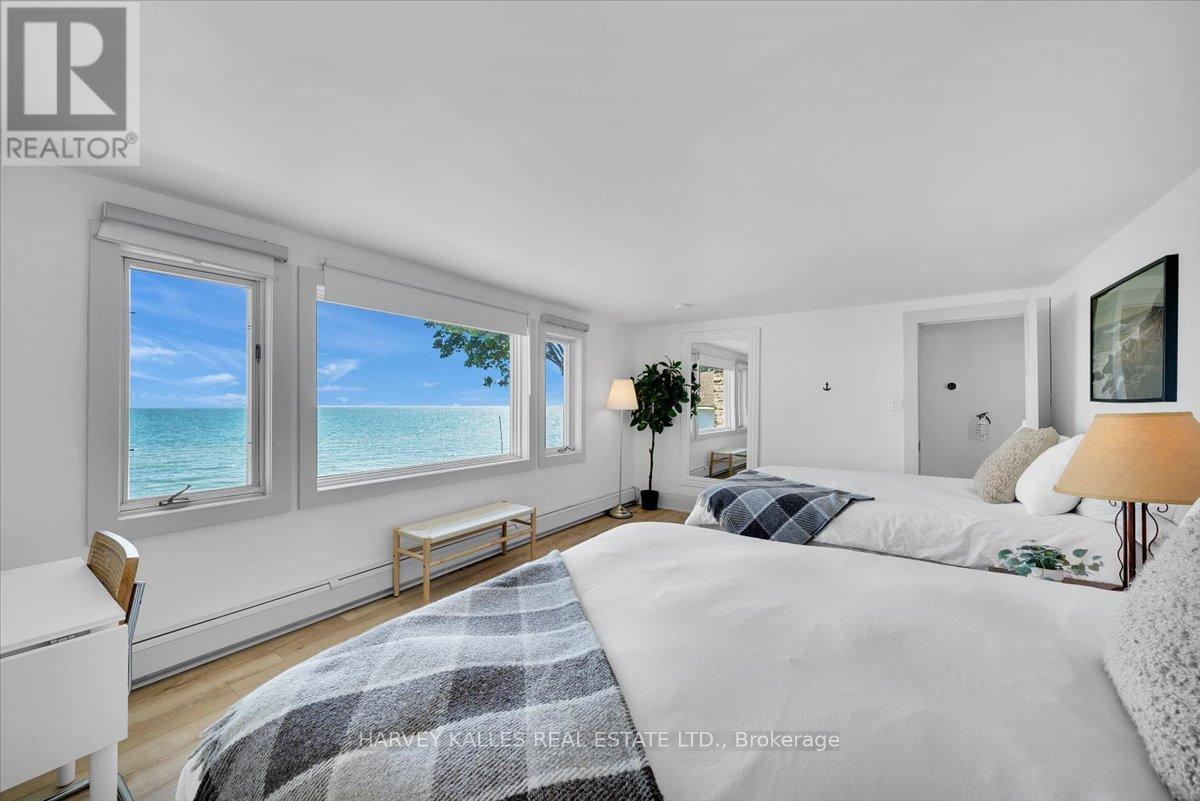4 Bedroom
5 Bathroom
Fireplace
Central Air Conditioning
Radiant Heat
$6,888 Monthly
Discover Your Ultimate Retirement Retreat At This One-Of-A-Kind Luxury Waterfront Estate, Perfectly Suited For Multi-Generational Living. This Exquisite Property, Known As Beach House Niagara, Is Nestled On A Rare Quadruple Waterfront Lot With 160 Feet Of Private Beach, The Largest In The Area. Spanning Over 5,000 Square Feet Of Thoughtfully Designed Living Space, This Meticulously Renovated Home Offers Ample Room To Host Family Gatherings, Entertain Friends, And Create Lasting Memories With Your Children And Grandchildren. As You Step Inside, You'll Be Welcomed By An Expansive, Open-Concept Kitchen And Dining Area, Featuring A Custom-Built Table That Comfortably Seats 14. The Home Offers Both Formal And Sunken Living Rooms, Plus A Sprawling 35-Foot Sunroom, All Boasting Stunning Panoramic Lake Erie Water Views, Perfect For Hosting Summer Barbecues Or Cozy Winters By Your Indoor Fireplaces Overlooking Sunsets On The Water. Retreat To Your Private Spa Room, Complete With An Indoor Hot Tub, Or Relax In One Of The Generously Sized 4 Bedrooms, Each Offering Walk-In Closets. The Home Office Provides A Quiet Space For Personal Projects, While The Separate Guest Loft Above The Four-Car Garage/Heated Workshop, Complete With A Pool Table And Extra Rooms, Is Perfect For Extended Family Visits. Your Expansive Waterfront Includes A Sandy-Bottom Beach Ideal For Swimming, While The Garage And Driveway Provide Ample Space For Cars, Boats, And Toys, Making This The Ultimate Family-Friendly Retreat. Sold Fully Furnished, With Luxurious Details Such As White Linens, Spa Robes, And Beach Towels, This Stunning Estate Is Just 90 Minutes From Toronto Or 40 Minutes From Niagara Falls / The US Border, Offering The Perfect Balance Of Peaceful Living And Accessibility. Don't Miss This Once-In-A-Lifetime Opportunity To Own A Home That Will Be Cherished For Generations. This Home Is Truly A Rare Find! **** EXTRAS **** All Existing 2x Fridge/Freezer in Kitchen, Oven, Cktop, MW, Deep Freezer in Garage, Fridge/Freezer in Garage, 2 Sets of W&Ds, 4 Window Air Conditioners, All Elfs, All Window Coverings, Peloton Bike, Peloton Treadmill. *Fully Furnished!* (id:27910)
Property Details
|
MLS® Number
|
X9356461 |
|
Property Type
|
Single Family |
|
AmenitiesNearBy
|
Beach, Hospital, Marina, Park |
|
Features
|
Irregular Lot Size, In Suite Laundry |
|
ParkingSpaceTotal
|
16 |
|
ViewType
|
Unobstructed Water View |
Building
|
BathroomTotal
|
5 |
|
BedroomsAboveGround
|
4 |
|
BedroomsTotal
|
4 |
|
Appliances
|
Freezer, Oven, Refrigerator, Window Air Conditioner, Window Coverings |
|
BasementDevelopment
|
Unfinished |
|
BasementType
|
N/a (unfinished) |
|
ConstructionStyleAttachment
|
Detached |
|
CoolingType
|
Central Air Conditioning |
|
ExteriorFinish
|
Stucco |
|
FireProtection
|
Security System |
|
FireplacePresent
|
Yes |
|
FlooringType
|
Hardwood, Cork |
|
FoundationType
|
Unknown |
|
HalfBathTotal
|
1 |
|
HeatingFuel
|
Natural Gas |
|
HeatingType
|
Radiant Heat |
|
StoriesTotal
|
2 |
|
Type
|
House |
Parking
Land
|
AccessType
|
Public Road |
|
Acreage
|
No |
|
LandAmenities
|
Beach, Hospital, Marina, Park |
|
Sewer
|
Septic System |
|
SizeDepth
|
248 Ft ,9 In |
|
SizeFrontage
|
159 Ft ,5 In |
|
SizeIrregular
|
159.44 X 248.76 Ft |
|
SizeTotalText
|
159.44 X 248.76 Ft |
|
SurfaceWater
|
Lake/pond |
Rooms
| Level |
Type |
Length |
Width |
Dimensions |
|
Second Level |
Bedroom 4 |
3.79 m |
5.27 m |
3.79 m x 5.27 m |
|
Second Level |
Primary Bedroom |
3.77 m |
5.55 m |
3.77 m x 5.55 m |
|
Second Level |
Bedroom 2 |
2.49 m |
2.98 m |
2.49 m x 2.98 m |
|
Second Level |
Bedroom 3 |
3.77 m |
5.29 m |
3.77 m x 5.29 m |
|
Main Level |
Living Room |
3.81 m |
7.69 m |
3.81 m x 7.69 m |
|
Main Level |
Dining Room |
4.67 m |
4.71 m |
4.67 m x 4.71 m |
|
Main Level |
Kitchen |
4.67 m |
2.84 m |
4.67 m x 2.84 m |
|
Main Level |
Family Room |
6.2 m |
7.71 m |
6.2 m x 7.71 m |
|
Main Level |
Sunroom |
10.64 m |
2.85 m |
10.64 m x 2.85 m |
|
Main Level |
Study |
3.81 m |
2.88 m |
3.81 m x 2.88 m |
|
Main Level |
Laundry Room |
3.61 m |
4.1 m |
3.61 m x 4.1 m |










































