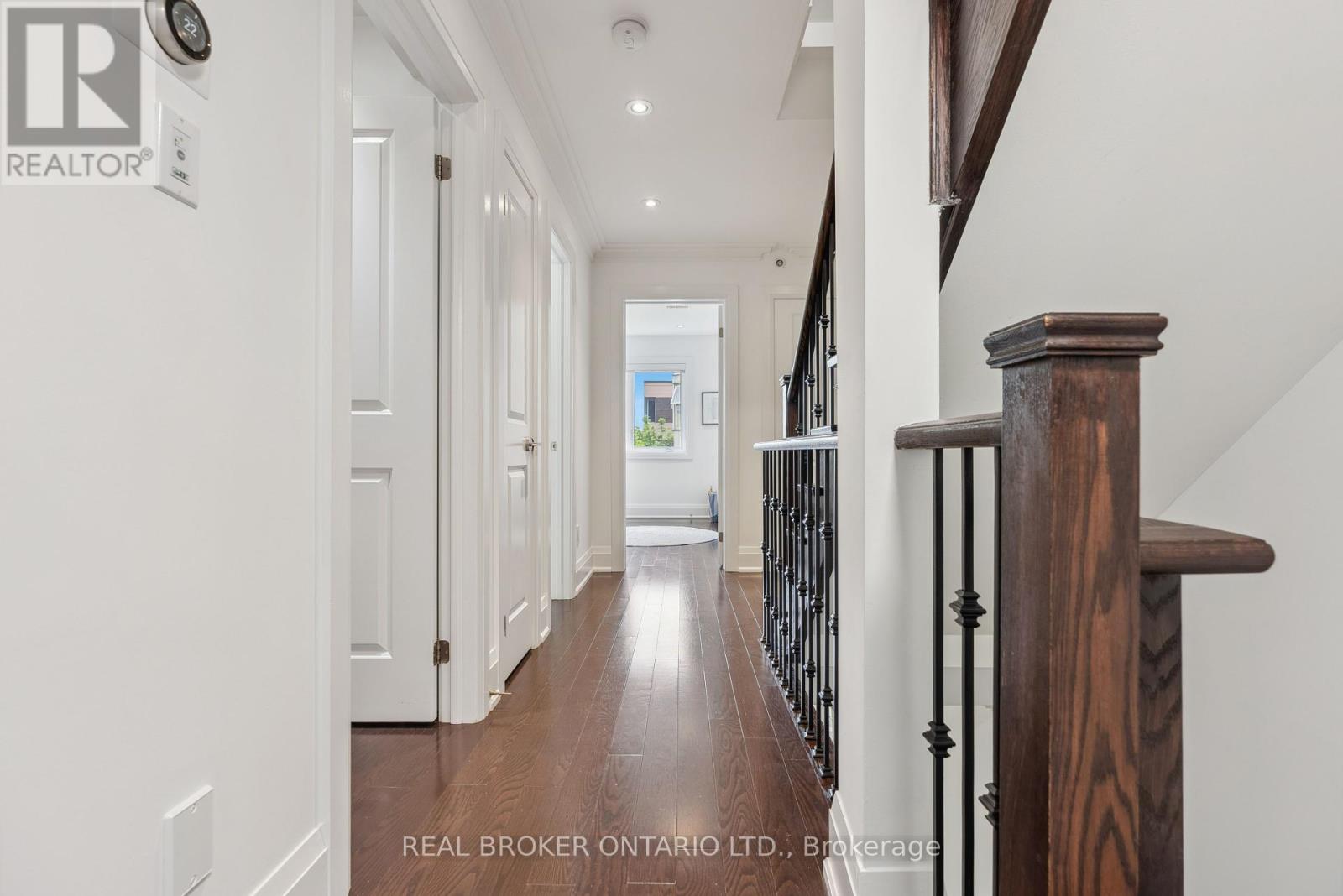1185b Queen Street E Toronto, Ontario M4M 1L6
$1,249,000
Sought-after Leslieville freehold town, one of only 14 prestigious units in a boutique building, spans nearly 1600 sq ft of living space across three levels. Main level features open concept living/dining with 9 ceilings and gas fireplace. Kitchen includes quartz counters, glass tile backsplash, stainless steel appliances with gas stovetop, custom cabinetry and breakfast bar. Crown moulding and hardwood floors flow seamlessly throughout. The second floor includes two bedrooms with double closets, a four-piece bathroom and laundry. Enter through a grand double-door entry into the private third level primary retreat with a five-piece ensuite, large walk-through closet and a juliette balcony. Private rooftop terrace plus garage with direct access to the home are features to be envied. (id:27910)
Open House
This property has open houses!
2:00 pm
Ends at:4:00 pm
2:00 pm
Ends at:4:00 pm
Property Details
| MLS® Number | E8476172 |
| Property Type | Single Family |
| Community Name | South Riverdale |
| Features | Carpet Free |
| Parking Space Total | 1 |
Building
| Bathroom Total | 2 |
| Bedrooms Above Ground | 3 |
| Bedrooms Total | 3 |
| Appliances | Garage Door Opener Remote(s), Range, Garage Door Opener |
| Construction Style Attachment | Attached |
| Cooling Type | Central Air Conditioning |
| Exterior Finish | Brick |
| Fireplace Present | Yes |
| Foundation Type | Poured Concrete, Slab |
| Heating Fuel | Natural Gas |
| Heating Type | Forced Air |
| Stories Total | 3 |
| Type | Row / Townhouse |
| Utility Water | Municipal Water |
Land
| Acreage | No |
| Sewer | Sanitary Sewer |
Rooms
| Level | Type | Length | Width | Dimensions |
|---|---|---|---|---|
| Second Level | Bedroom 2 | 3.54 m | 3.96 m | 3.54 m x 3.96 m |
| Second Level | Bedroom 3 | 2.44 m | 2.47 m | 2.44 m x 2.47 m |
| Third Level | Primary Bedroom | 3.84 m | 4.27 m | 3.84 m x 4.27 m |
| Main Level | Living Room | 4.57 m | 4.57 m | 4.57 m x 4.57 m |
| Main Level | Dining Room | 4.57 m | 4.57 m | 4.57 m x 4.57 m |
| Main Level | Kitchen | 2.62 m | 3.96 m | 2.62 m x 3.96 m |




























