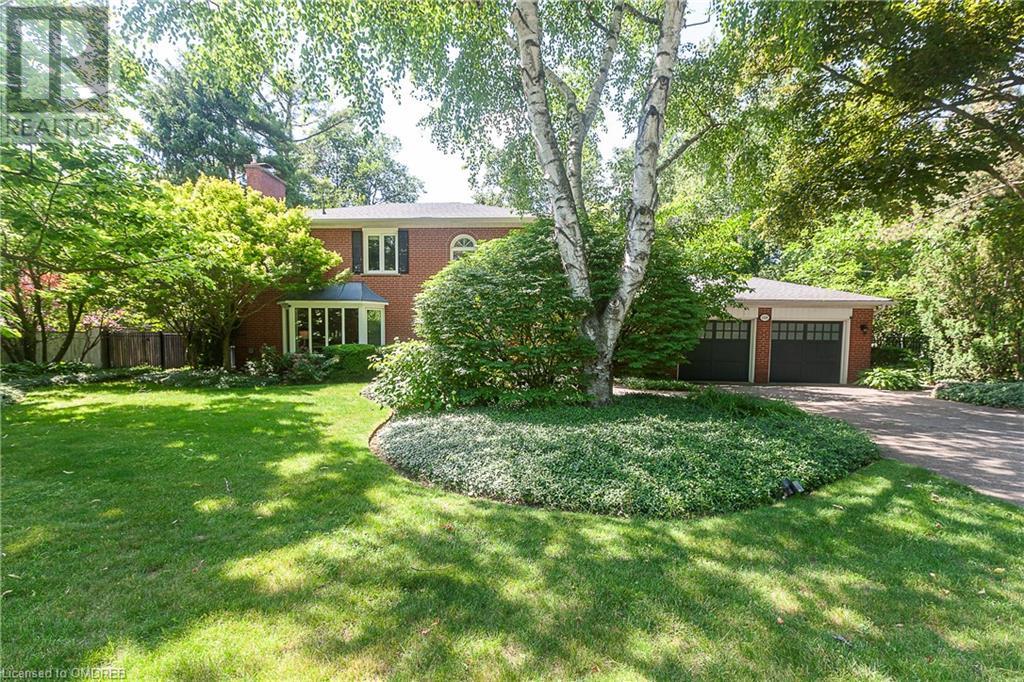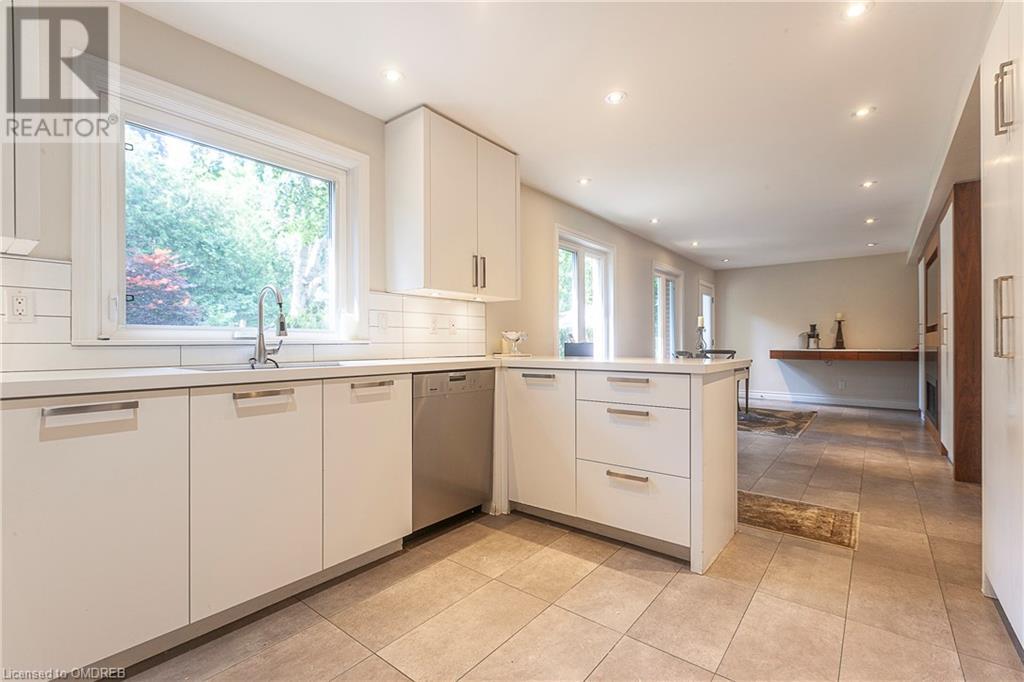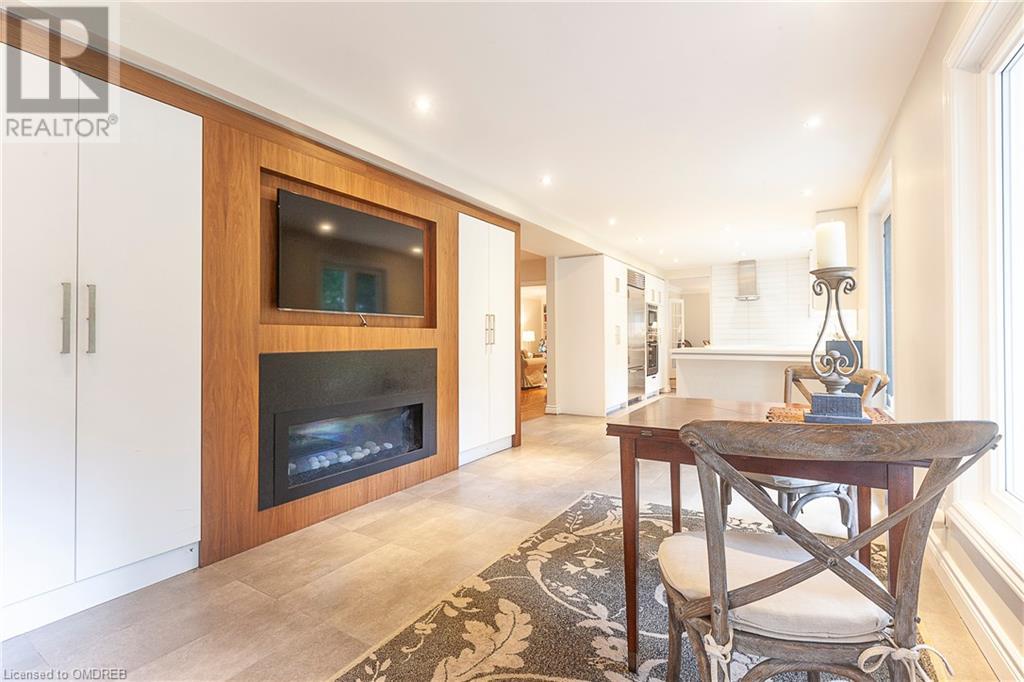5 Bedroom
4 Bathroom
3900 sqft
2 Level
Inground Pool
Central Air Conditioning
Forced Air
$7,250 Monthly
Insurance
South East Oakville home Beautifully Maintained Two Storey Home Located On One Of The Most Prestigious Streets In SE Oakville. A Separate Living And Dining Room, a Large Family Room With Fireplace & Pot Lights, Kitchen with Granite Counter & S/S Appliances. Basement With 5th Bedroom & Bathroom and Recreation Room. Private backyard with In ground Pool.If the tenant decides to use the swimming pool, they shall be responsible for all expenses and maintenance . (id:27910)
Property Details
|
MLS® Number
|
40610671 |
|
Property Type
|
Single Family |
|
Amenities Near By
|
Park, Public Transit, Schools |
|
Equipment Type
|
Water Heater |
|
Features
|
Paved Driveway |
|
Parking Space Total
|
6 |
|
Pool Type
|
Inground Pool |
|
Rental Equipment Type
|
Water Heater |
Building
|
Bathroom Total
|
4 |
|
Bedrooms Above Ground
|
4 |
|
Bedrooms Below Ground
|
1 |
|
Bedrooms Total
|
5 |
|
Architectural Style
|
2 Level |
|
Basement Development
|
Finished |
|
Basement Type
|
Full (finished) |
|
Constructed Date
|
1988 |
|
Construction Style Attachment
|
Detached |
|
Cooling Type
|
Central Air Conditioning |
|
Exterior Finish
|
Brick |
|
Fire Protection
|
Unknown |
|
Half Bath Total
|
1 |
|
Heating Type
|
Forced Air |
|
Stories Total
|
2 |
|
Size Interior
|
3900 Sqft |
|
Type
|
House |
|
Utility Water
|
Municipal Water |
Parking
Land
|
Access Type
|
Road Access |
|
Acreage
|
No |
|
Land Amenities
|
Park, Public Transit, Schools |
|
Sewer
|
Municipal Sewage System |
|
Size Depth
|
185 Ft |
|
Size Frontage
|
103 Ft |
|
Size Total Text
|
Under 1/2 Acre |
|
Zoning Description
|
Rl1-0 |
Rooms
| Level |
Type |
Length |
Width |
Dimensions |
|
Second Level |
4pc Bathroom |
|
|
Measurements not available |
|
Second Level |
Bedroom |
|
|
11'1'' x 10'1'' |
|
Second Level |
Bedroom |
|
|
10'8'' x 10'5'' |
|
Second Level |
Bedroom |
|
|
10'1'' x 9'1'' |
|
Second Level |
Full Bathroom |
|
|
Measurements not available |
|
Second Level |
Primary Bedroom |
|
|
17'7'' x 11'1'' |
|
Basement |
4pc Bathroom |
|
|
Measurements not available |
|
Basement |
Bedroom |
|
|
21'9'' x 10'5'' |
|
Basement |
Recreation Room |
|
|
23'3'' x 10'5'' |
|
Main Level |
2pc Bathroom |
|
|
Measurements not available |
|
Main Level |
Kitchen |
|
|
18'1'' x 10'8'' |
|
Main Level |
Family Room |
|
|
14'1'' x 11'5'' |
|
Main Level |
Dining Room |
|
|
14'1'' x 10'8'' |
|
Main Level |
Living Room |
|
|
21'2'' x 13'8'' |














































