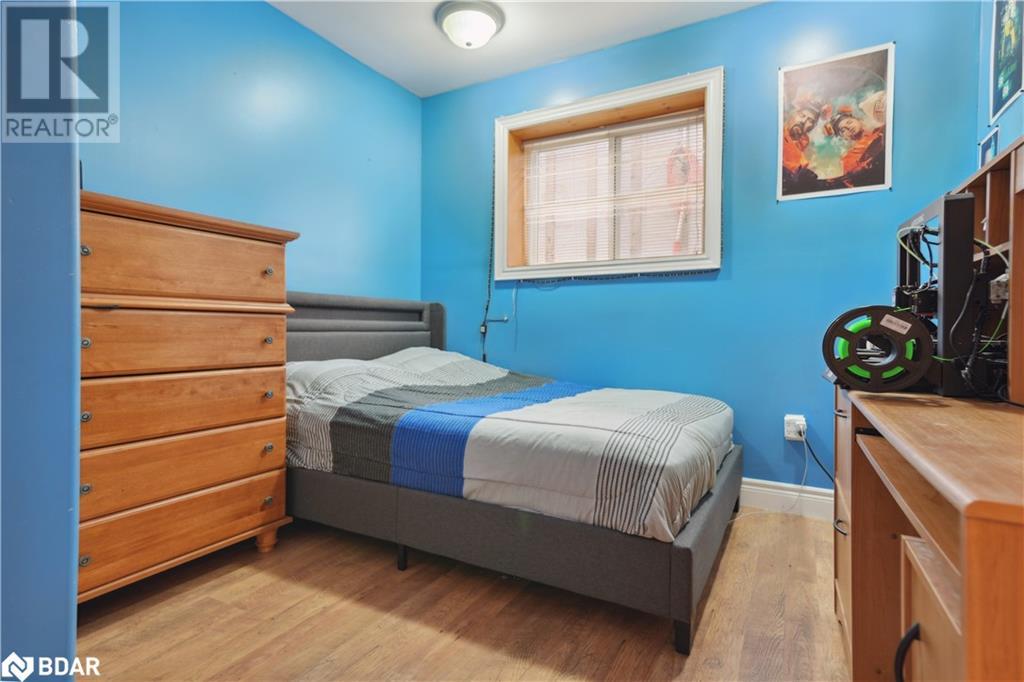4 Bedroom
2 Bathroom
1140 sqft
Raised Bungalow
Central Air Conditioning
Forced Air
$755,000
Introducing this charming raised bungalow located on a corner lot in the coveted area of Wasaga Beach, just minutes away from the famous Wasaga Beach itself. This beautiful little town offers breathtaking sunsets and a serene ambiance that is truly captivating. The home boasts an abundance of windows, allowing for ample natural light to fill every corner of the home. With a raised design, this property offers a unique layout that provides a spacious and inviting atmosphere. Featuring 2+2 bedrooms, there is plenty of room for a growing family to make this house their home. Additionally, the property includes 2 bathrooms, one on the main floor and another in the basement. The basement bathroom is equipped with a luxurious soaker tub, perfect for relaxation and unwinding after a long day. This property is the epitome of a perfect family home, offering ample space, natural light, and a desirable location. Don't miss out on this incredible opportunity. Make this house your dream home today! (id:27910)
Property Details
|
MLS® Number
|
40608338 |
|
Property Type
|
Single Family |
|
Amenities Near By
|
Beach, Schools, Shopping |
|
Equipment Type
|
Furnace, Water Heater |
|
Parking Space Total
|
5 |
|
Rental Equipment Type
|
Furnace, Water Heater |
Building
|
Bathroom Total
|
2 |
|
Bedrooms Above Ground
|
2 |
|
Bedrooms Below Ground
|
2 |
|
Bedrooms Total
|
4 |
|
Appliances
|
Central Vacuum, Dishwasher, Dryer, Microwave, Refrigerator, Stove, Washer, Hood Fan, Window Coverings, Garage Door Opener |
|
Architectural Style
|
Raised Bungalow |
|
Basement Development
|
Partially Finished |
|
Basement Type
|
Full (partially Finished) |
|
Construction Style Attachment
|
Detached |
|
Cooling Type
|
Central Air Conditioning |
|
Exterior Finish
|
Vinyl Siding |
|
Fixture
|
Ceiling Fans |
|
Foundation Type
|
Unknown |
|
Heating Fuel
|
Natural Gas |
|
Heating Type
|
Forced Air |
|
Stories Total
|
1 |
|
Size Interior
|
1140 Sqft |
|
Type
|
House |
|
Utility Water
|
Municipal Water |
Parking
Land
|
Acreage
|
No |
|
Land Amenities
|
Beach, Schools, Shopping |
|
Sewer
|
Municipal Sewage System |
|
Size Frontage
|
49 Ft |
|
Size Total Text
|
Under 1/2 Acre |
|
Zoning Description
|
R1 |
Rooms
| Level |
Type |
Length |
Width |
Dimensions |
|
Basement |
Laundry Room |
|
|
Measurements not available |
|
Basement |
3pc Bathroom |
|
|
Measurements not available |
|
Basement |
Bedroom |
|
|
10'1'' x 9'10'' |
|
Basement |
Bedroom |
|
|
16'6'' x 9'7'' |
|
Basement |
Family Room |
|
|
13'1'' x 13'2'' |
|
Main Level |
4pc Bathroom |
|
|
Measurements not available |
|
Main Level |
Bedroom |
|
|
11'1'' x 11'3'' |
|
Main Level |
Bedroom |
|
|
16'0'' x 11'9'' |
|
Main Level |
Dining Room |
|
|
10'5'' x 9'2'' |
|
Main Level |
Kitchen |
|
|
13'0'' x 13'6'' |
|
Main Level |
Family Room |
|
|
13'3'' x 13'4'' |
























