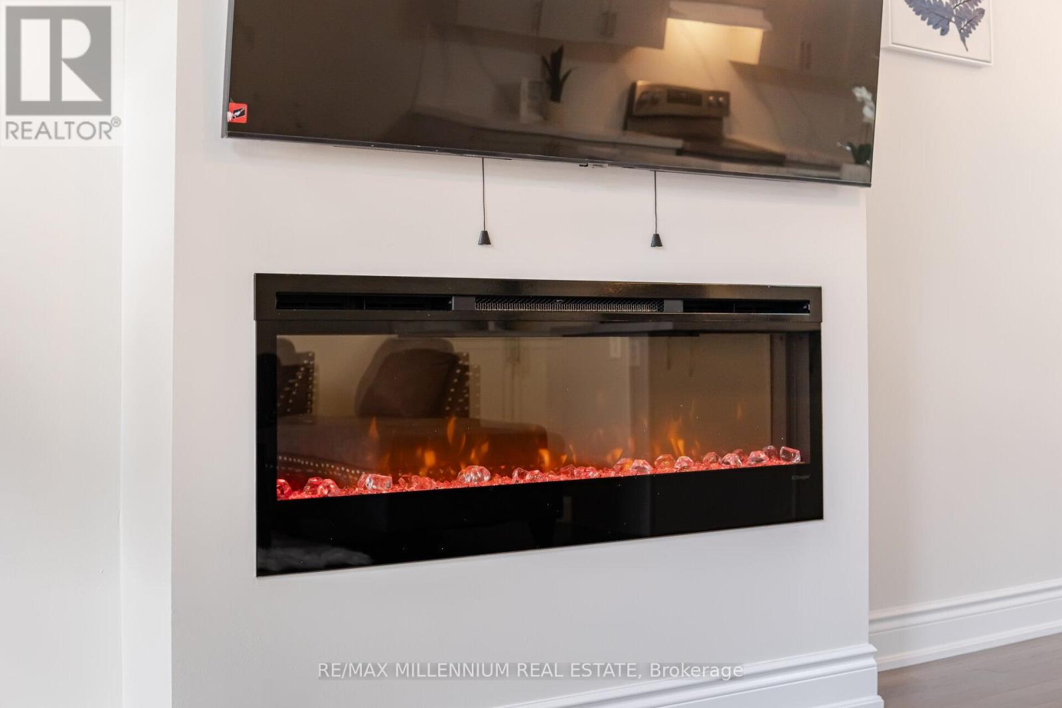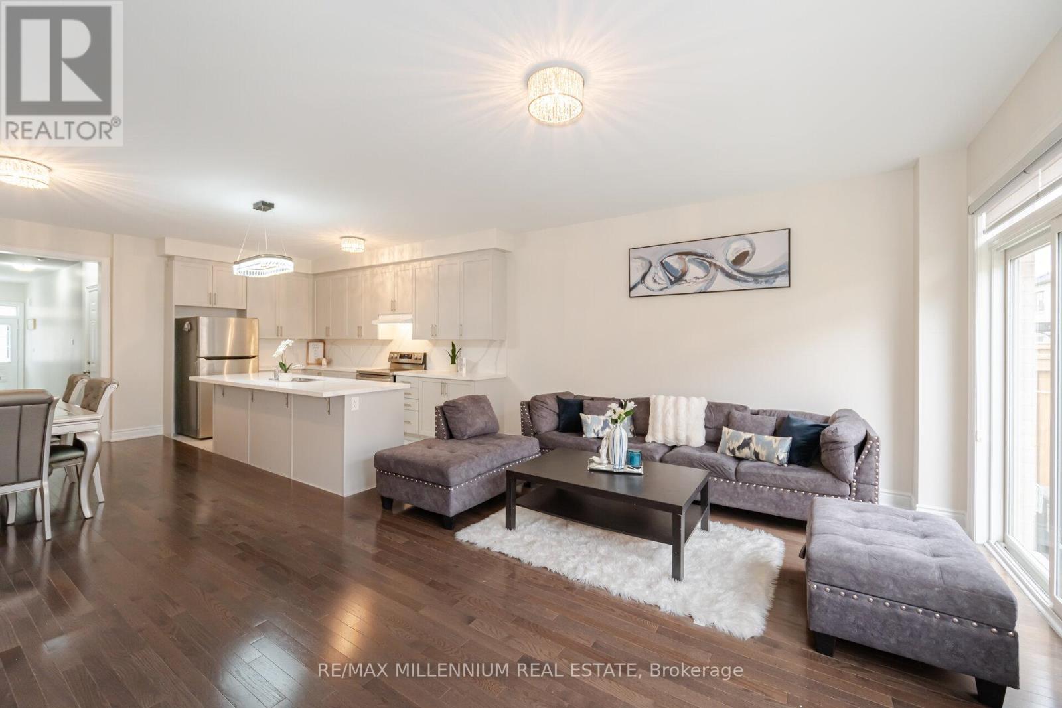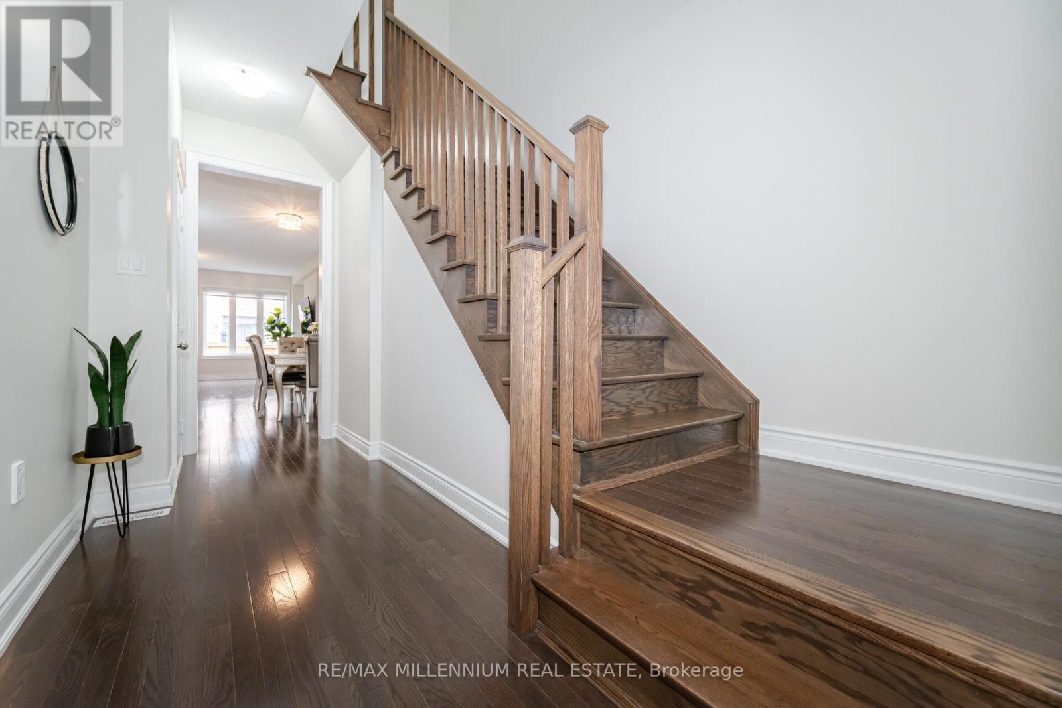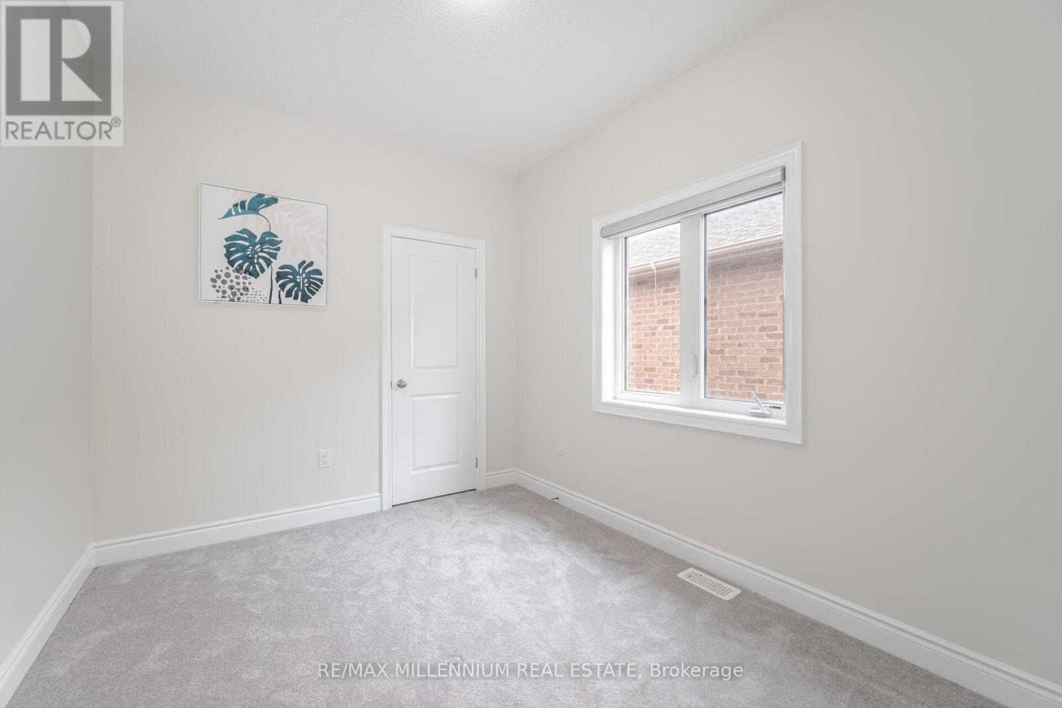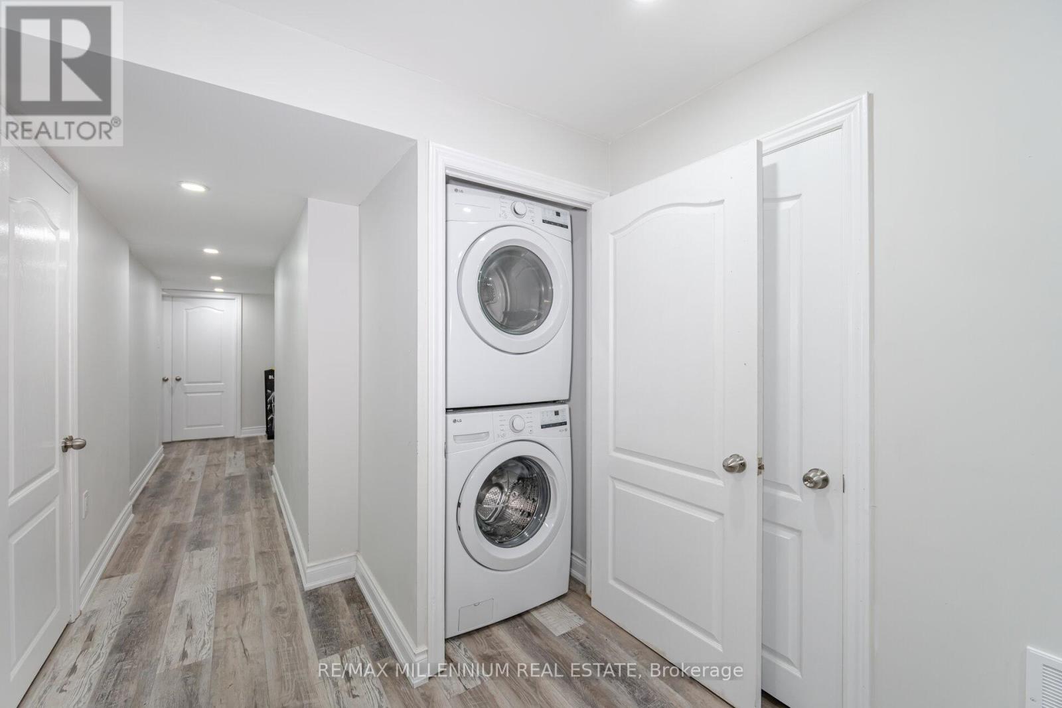6 Bedroom
4 Bathroom
Central Air Conditioning
Forced Air
$1,099,000
Stunning 1900+sq ft End Unit Freehold Townhome in the prestigious NorthWest Brampton. Featuring10-foot smooth ceilings and dark hardwood floors on the open concept main floor, flooded with natural light. The sophisticated kitchen includes a large center island, stainless steel appliances, porcelain floors, and ample storage, seamlessly connecting to the living and dining areas for easy entertaining. Upstairs, the second level has 9-foot ceilings, a primary bedroom with a walk-in closet and a 4-piece ensuite, plus three additional bedrooms with closets sharing a 4-piece bath, and a laundry room with a stacked washer and dryer in addition to a finished legal basement. CloseProximity to Schools, Parks, Grocery and other amenities. (id:27910)
Property Details
|
MLS® Number
|
W8438002 |
|
Property Type
|
Single Family |
|
Community Name
|
Northwest Brampton |
|
Parking Space Total
|
4 |
Building
|
Bathroom Total
|
4 |
|
Bedrooms Above Ground
|
4 |
|
Bedrooms Below Ground
|
2 |
|
Bedrooms Total
|
6 |
|
Appliances
|
Dishwasher, Dryer, Range, Refrigerator, Stove, Washer |
|
Basement Development
|
Finished |
|
Basement Type
|
N/a (finished) |
|
Construction Style Attachment
|
Attached |
|
Cooling Type
|
Central Air Conditioning |
|
Exterior Finish
|
Brick |
|
Heating Fuel
|
Natural Gas |
|
Heating Type
|
Forced Air |
|
Stories Total
|
2 |
|
Type
|
Row / Townhouse |
|
Utility Water
|
Municipal Water |
Parking
Land
|
Acreage
|
No |
|
Sewer
|
Sanitary Sewer |
|
Size Irregular
|
25.59 X 88.58 Ft |
|
Size Total Text
|
25.59 X 88.58 Ft|under 1/2 Acre |
Rooms
| Level |
Type |
Length |
Width |
Dimensions |
|
Second Level |
Primary Bedroom |
6.1 m |
2.99 m |
6.1 m x 2.99 m |
|
Second Level |
Bedroom 2 |
3.35 m |
3.05 m |
3.35 m x 3.05 m |
|
Second Level |
Bedroom 3 |
3.35 m |
2.68 m |
3.35 m x 2.68 m |
|
Second Level |
Bedroom 4 |
3.47 m |
2.74 m |
3.47 m x 2.74 m |
|
Basement |
Bedroom |
15.27 m |
5.22 m |
15.27 m x 5.22 m |
|
Main Level |
Kitchen |
4.33 m |
2.8 m |
4.33 m x 2.8 m |
|
Main Level |
Dining Room |
4.45 m |
2.38 m |
4.45 m x 2.38 m |
|
Main Level |
Great Room |
4.27 m |
4.91 m |
4.27 m x 4.91 m |











