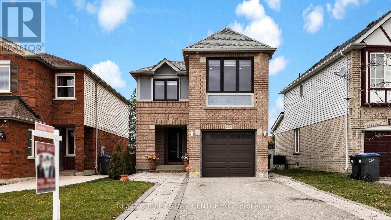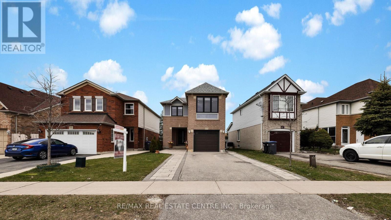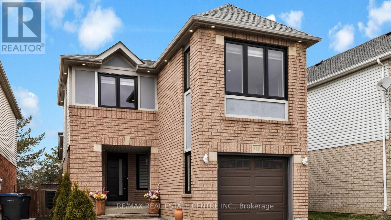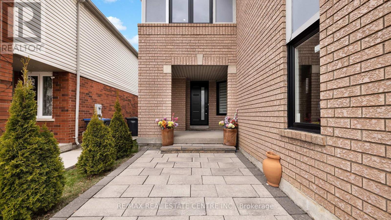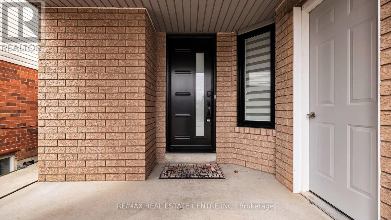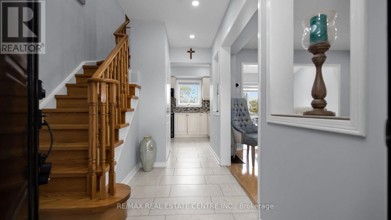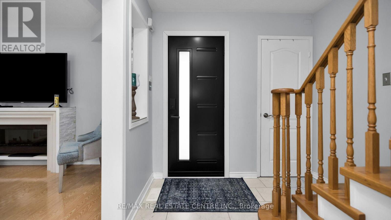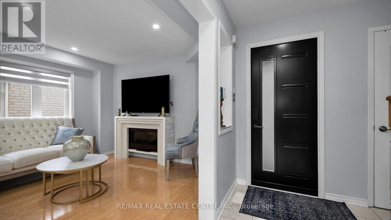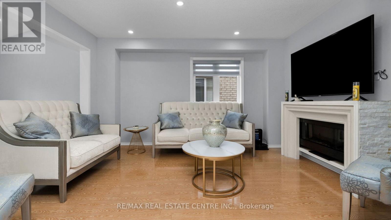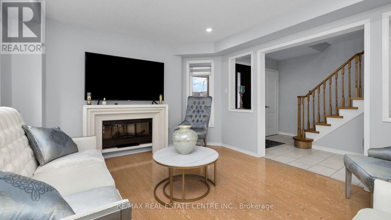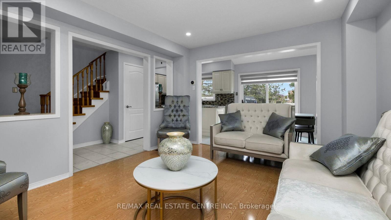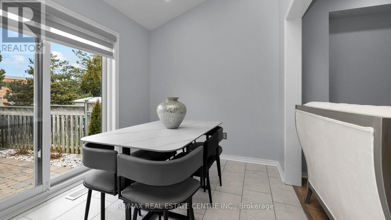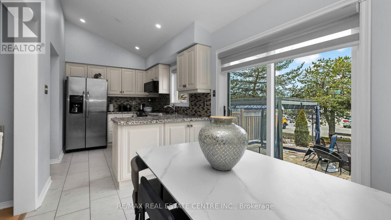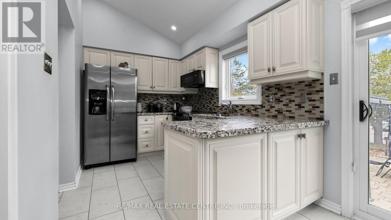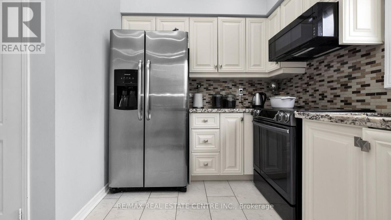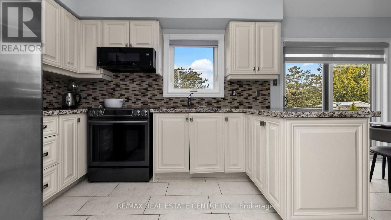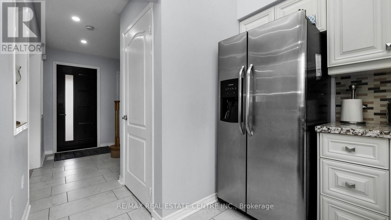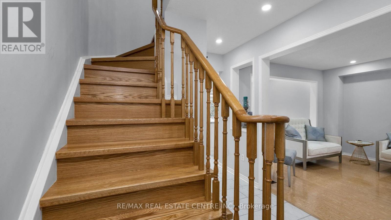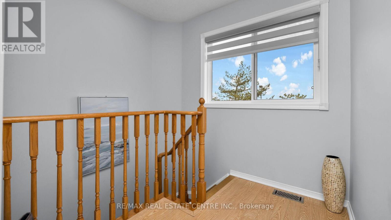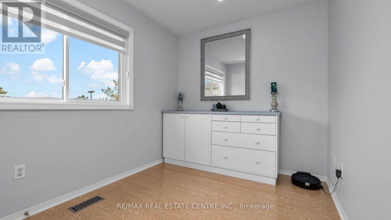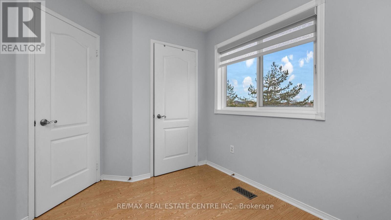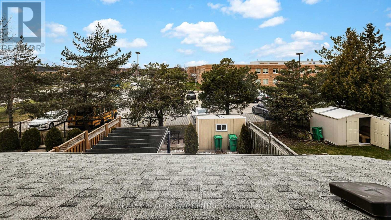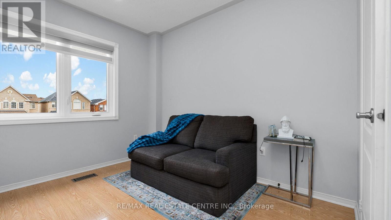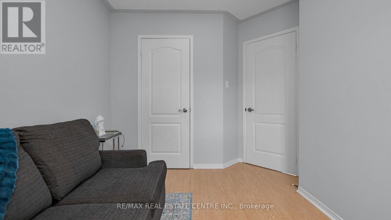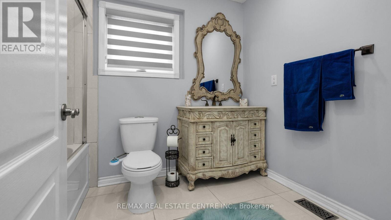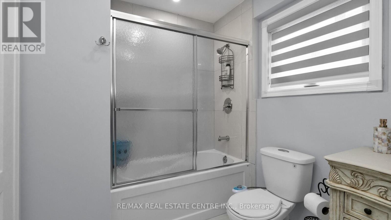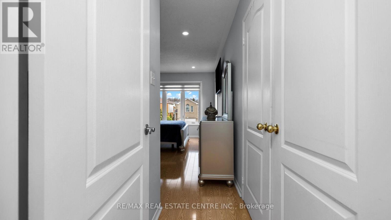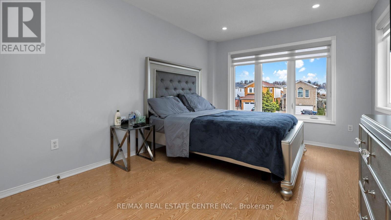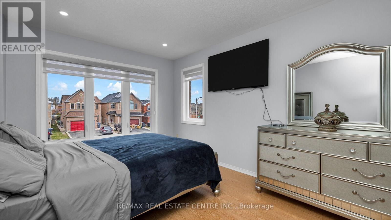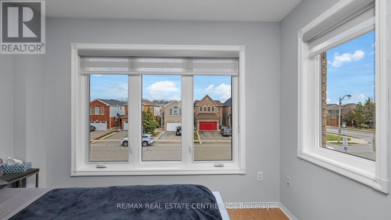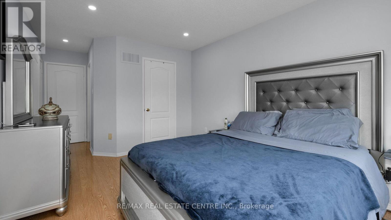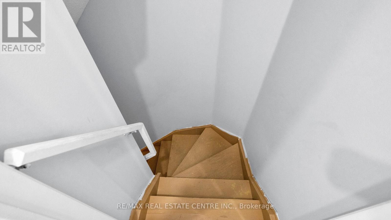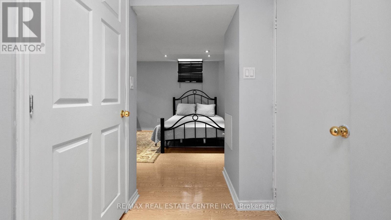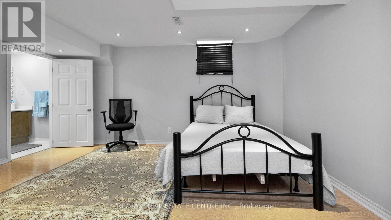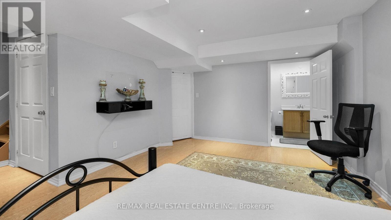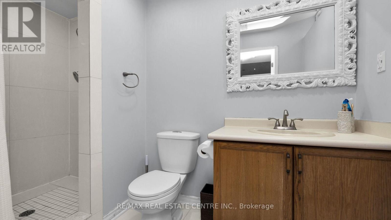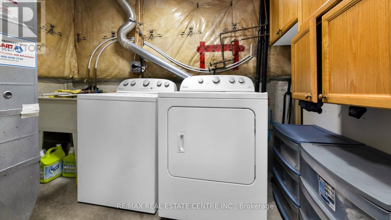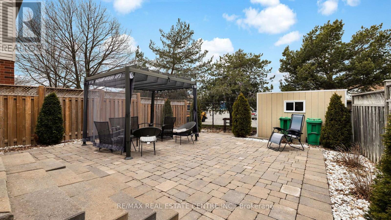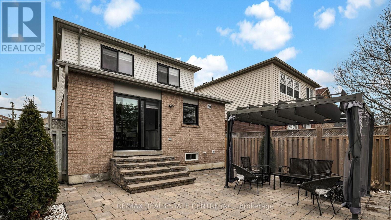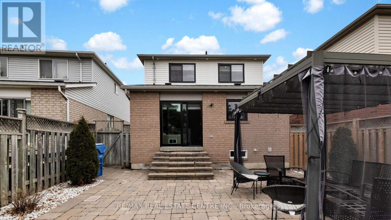4 Bedroom
2 Bathroom
Fireplace
Central Air Conditioning
Forced Air
$899,000
Experience The Epitome Of Elegance & Charm In This 3+1 Bedrm, 2 Bathrm House Conveniently Situated Close To Public Transit, Parks, Schools, Hospitals, & Highways. With A Finished Basement & No House At The Back, Privacy Are Yours To Enjoy. The Interior Has Been Recently Painted, Giving It A Bright & Inviting Atmosphere. Recently Updated Kitchen Features Ceramic Flooring, Quartz Countertops, Breakfast Area, & W/O To Stone Patio. Master Bedrm Boasts A Double Closet & Semi-Ensuite W/ Ample Space To Convert Into A Second Washroom If Desired. Bedrms Are Adorned W/ Colonial-Style Doors. Welcoming Porch & Cold Rm For Addtl Storage. Step Into Your Own Private Oasis W/Spacious Backyard Featuring A Gazebo, Perfect For Relaxing Or Entertaining Guests. Why Settle For A Semi-Detached Or Townhouse When You Can Own A Detached House For The Same Price? Don't Miss Out! Schedule A Viewing Today & Experience The Luxury & Comfort It Has To Offer! **** EXTRAS **** A Public School At The Back Of The House!!! (id:27910)
Property Details
|
MLS® Number
|
W8215906 |
|
Property Type
|
Single Family |
|
Community Name
|
Sandringham-Wellington |
|
Amenities Near By
|
Park, Schools |
|
Parking Space Total
|
5 |
Building
|
Bathroom Total
|
2 |
|
Bedrooms Above Ground
|
3 |
|
Bedrooms Below Ground
|
1 |
|
Bedrooms Total
|
4 |
|
Basement Development
|
Finished |
|
Basement Type
|
N/a (finished) |
|
Construction Style Attachment
|
Detached |
|
Cooling Type
|
Central Air Conditioning |
|
Exterior Finish
|
Brick |
|
Fireplace Present
|
Yes |
|
Heating Fuel
|
Electric |
|
Heating Type
|
Forced Air |
|
Stories Total
|
2 |
|
Type
|
House |
Parking
Land
|
Acreage
|
No |
|
Land Amenities
|
Park, Schools |
|
Size Irregular
|
36 X 106 Ft ; Great Size Lot** Newly/fully Upgraded |
|
Size Total Text
|
36 X 106 Ft ; Great Size Lot** Newly/fully Upgraded |
Rooms
| Level |
Type |
Length |
Width |
Dimensions |
|
Second Level |
Primary Bedroom |
6 m |
3.5 m |
6 m x 3.5 m |
|
Second Level |
Bedroom 2 |
3 m |
2.8 m |
3 m x 2.8 m |
|
Second Level |
Bedroom 3 |
3.5 m |
2.8 m |
3.5 m x 2.8 m |
|
Basement |
Bedroom |
4.2 m |
3.7 m |
4.2 m x 3.7 m |
|
Basement |
Family Room |
3.7 m |
4.2 m |
3.7 m x 4.2 m |
|
Basement |
Recreational, Games Room |
2.6 m |
2.2 m |
2.6 m x 2.2 m |
|
Main Level |
Living Room |
4.5 m |
3.7 m |
4.5 m x 3.7 m |
|
Main Level |
Kitchen |
6.3 m |
2.4 m |
6.3 m x 2.4 m |
|
Main Level |
Dining Room |
3.2 m |
2.8 m |
3.2 m x 2.8 m |

